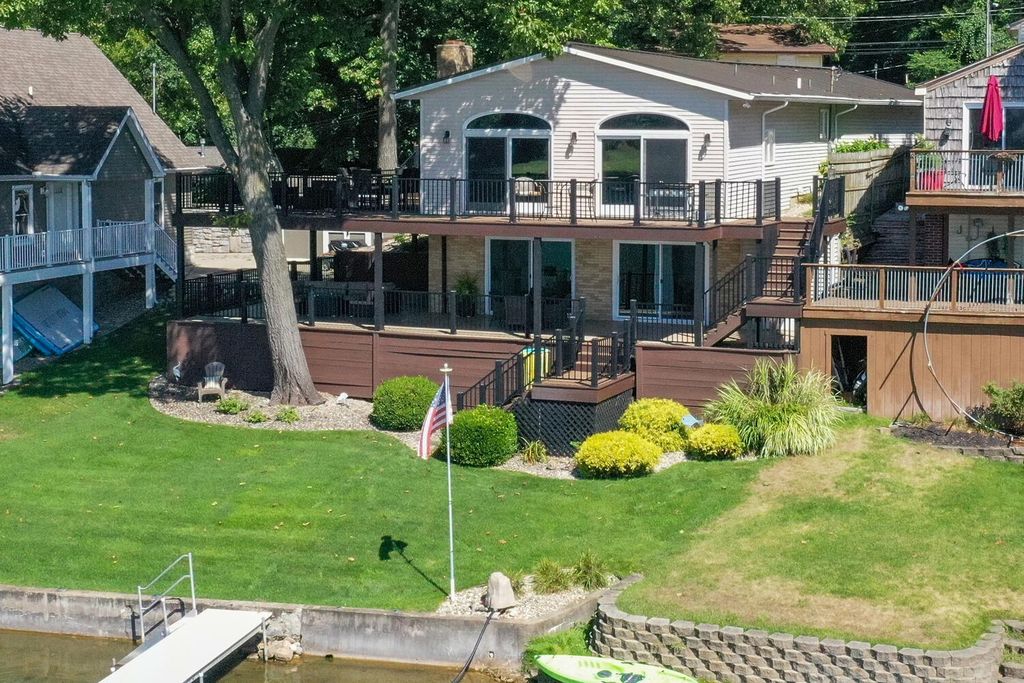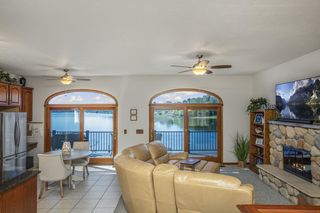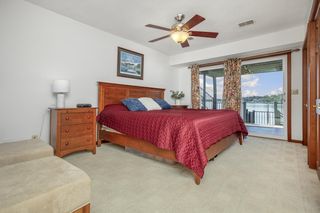


SOLDNOV 30, 2023
13451 Pleasant Dr
Union, MI 49130
- 4 Beds
- 2 Baths
- 2,049 sqft
- 4 Beds
- 2 Baths
- 2,049 sqft
$750,000
Last Sold: Nov 30, 2023
9% below list $825K
$366/sqft
Est. Refi. Payment $4,735/mo*
$750,000
Last Sold: Nov 30, 2023
9% below list $825K
$366/sqft
Est. Refi. Payment $4,735/mo*
4 Beds
2 Baths
2,049 sqft
Homes for Sale Near 13451 Pleasant Dr
Skip to last item
- Wayne Risser, Century 21 Circle, IRMLS
- Jennea Schirr, McKinnies Realty, LLC Elkhart, IRMLS
- See more homes for sale inUnionTake a look
Skip to first item
Local Information
© Google
-- mins to
Commute Destination
Description
This property is no longer available to rent or to buy. This description is from December 01, 2023
This 4 BD 2 BA 2,049-sq-ft home commands spectacular full-length views of Baldwin Lake, sunrises, and sunsets from the northeast corner of the clean, all-sports lake. Whole house remodeled in the past 10 years; new metal roof, gutters, air conditioner, water softener 3 years ago; new 2,000-sq-ft wraparound upper deck last year, guaranteed epoxy coating on 2,200-sq-ft wraparound lower deck this year. Main level: living area w/ stone fireplace, arched windows, upper deck access; kitchen w/ eating area, built-in desk, granite counters, stainless appliances, deck access; 2 BD; BA w/ tiled corner Jacuzzi tub, standup shower. Downstairs: living area w/ gas log fireplace, lower deck access; primary BD w/ deck access; primary BA w/ dual vanities; BD w/ deck access; laundry/utility room. House is wired for high-speed internet, DirecTV, satellite TV. Property includes 2-car attached garage, landscaped lawn w/ underground sprinkler, concrete seawall, dock, waterside flagpole.
Home Highlights
Parking
2 Car Garage
Outdoor
Patio, Deck
A/C
Heating & Cooling
HOA
None
Price/Sqft
$366/sqft
Listed
180+ days ago
Home Details for 13451 Pleasant Dr
Interior Features |
|---|
Interior Details Basement: Walk-Out AccessNumber of Rooms: 5Types of Rooms: Living Room, Bathroom 1, Bedroom 2, Bedroom 3, Master Bedroom, Utility Room, Kitchen, Master Bathroom, Bedroom 4, Other |
Beds & Baths Number of Bedrooms: 4Main Level Bedrooms: 2Number of Bathrooms: 2Number of Bathrooms (full): 2 |
Dimensions and Layout Living Area: 2049 Square Feet |
Appliances & Utilities Utilities: Sewer Available, Natural Gas Available, Natural Gas ConnectedAppliances: Dryer, Washer, Disposal, Dishwasher, Microwave, Range, RefrigeratorDishwasherDisposalDryerMicrowaveRefrigeratorWasher |
Heating & Cooling Heating: Forced Air,Natural GasHas CoolingAir Conditioning: Central Air,Attic FanHas HeatingHeating Fuel: Forced Air |
Fireplace & Spa Number of Fireplaces: 1Fireplace: Gas Log, Living RoomHas a Fireplace |
Windows, Doors, Floors & Walls Window: Garden Window(s) |
Levels, Entrance, & Accessibility Stories: 1 |
Exterior Features |
|---|
Exterior Home Features Patio / Porch: Patio, Deck |
Parking & Garage Number of Garage Spaces: 2Number of Covered Spaces: 2Has a GarageHas an Attached GarageParking Spaces: 2Parking: Attached,Paved,Garage Door Opener |
Frontage WaterfrontWaterfront: All Sports, Private FrontageRoad Surface Type: PavedOn Waterfront |
Water & Sewer Sewer: Public SewerWater Body: Baldwin Lake |
Property Information |
|---|
Year Built Year Built: 1956 |
Property Type / Style Property Type: ResidentialProperty Subtype: Single Family ResidenceArchitecture: Ranch |
Building Construction Materials: Vinyl SidingNot a New Construction |
Property Information Parcel Number: 1412031500100 |
Price & Status |
|---|
Price List Price: $825,000Price Per Sqft: $366/sqft |
Status Change & Dates Off Market Date: Wed Nov 15 2023 |
Active Status |
|---|
MLS Status: Sold |
Location |
|---|
Direction & Address City: Union |
School Information High School District: White Pigeon |
Building |
|---|
Building Area Building Area: 1149 Square Feet |
Community |
|---|
Community Features: Lake |
Lot Information |
|---|
Lot Area: 5662.8 sqft |
Offer |
|---|
Listing Terms: Cash, Conventional |
Compensation |
|---|
Sub Agency Commission: 0.00Sub Agency Commission Type: %Transaction Broker Commission: 0.00Transaction Broker Commission Type: % |
Notes The listing broker’s offer of compensation is made only to participants of the MLS where the listing is filed |
Miscellaneous |
|---|
BasementMls Number: 23134495 |
Additional Information |
|---|
Lake |
Last check for updates: about 24 hours ago
Listed by Paul DeLano, (269) 445-8877
The Lake Life Realty Group
Bought with: Paul DeLano, (269) 445-8877, The Lake Life Realty Group
Source: MichRIC, MLS#23134495

Price History for 13451 Pleasant Dr
| Date | Price | Event | Source |
|---|---|---|---|
| 11/30/2023 | $750,000 | Sold | MichRIC #23134495 |
| 11/15/2023 | $825,000 | Pending | MichRIC #23134495 |
| 09/28/2023 | $825,000 | PriceChange | MichRIC #23134495 |
| 09/17/2023 | $875,000 | Listed For Sale | MichRIC #23134495 |
Property Taxes and Assessment
| Year | 2022 |
|---|---|
| Tax | |
| Assessment | $369,000 |
Home facts updated by county records
Comparable Sales for 13451 Pleasant Dr
Address | Distance | Property Type | Sold Price | Sold Date | Bed | Bath | Sqft |
|---|---|---|---|---|---|---|---|
0.40 | Single-Family Home | $742,500 | 08/10/23 | 4 | 2 | 3,060 | |
0.51 | Single-Family Home | $825,000 | 10/18/23 | 4 | 2 | 2,609 | |
0.52 | Single-Family Home | $395,000 | 07/21/23 | 2 | 2 | 2,240 | |
0.62 | Single-Family Home | $670,000 | 10/31/23 | 3 | 3 | 1,836 | |
0.31 | Single-Family Home | $950,000 | 09/11/23 | 5 | 4 | 2,898 | |
0.58 | Single-Family Home | $380,000 | 06/23/23 | 3 | 2 | 3,188 | |
0.53 | Single-Family Home | $1,650,000 | 08/25/23 | 4 | 3 | 3,828 | |
0.69 | Single-Family Home | $960,000 | 05/12/23 | 3 | 3 | 2,962 | |
0.72 | Single-Family Home | $715,000 | 08/25/23 | 3 | 3 | 2,300 |
Assigned Schools
These are the assigned schools for 13451 Pleasant Dr.
- White Pigeon Jr/Sr High School
- PK-12
- Public
- 395 Students
4/10GreatSchools RatingParent Rating AverageNo reviews available for this school. - Central Elementary School
- K-5
- Public
- 330 Students
3/10GreatSchools RatingParent Rating AverageNo reviews available for this school. - Check out schools near 13451 Pleasant Dr.
Check with the applicable school district prior to making a decision based on these schools. Learn more.
LGBTQ Local Legal Protections
LGBTQ Local Legal Protections

Information is deemed reliable but not guaranteed.
Copyright 2024 MichRIC, LLC. All rights reserved.
The listing broker’s offer of compensation is made only to participants of the MLS where the listing is filed.
The listing broker’s offer of compensation is made only to participants of the MLS where the listing is filed.
Homes for Rent Near 13451 Pleasant Dr
Skip to last item
Skip to first item
Off Market Homes Near 13451 Pleasant Dr
Skip to last item
- Glenda Laughlin, Bright Star Real Estate Services LLC, IRMLS
- David J Myers, Myers Trust Real Estate, IRMLS
- Laurie Ladow, Cressy & Everett - South Bend, IRMLS
- Jennea Schirr, McKinnies Realty, LLC Elkhart, IRMLS
- See more homes for sale inUnionTake a look
Skip to first item
13451 Pleasant Dr, Union, MI 49130 is a 4 bedroom, 2 bathroom, 2,049 sqft single-family home built in 1956. This property is not currently available for sale. 13451 Pleasant Dr was last sold on Nov 30, 2023 for $750,000 (9% lower than the asking price of $825,000). The current Trulia Estimate for 13451 Pleasant Dr is $764,200.
