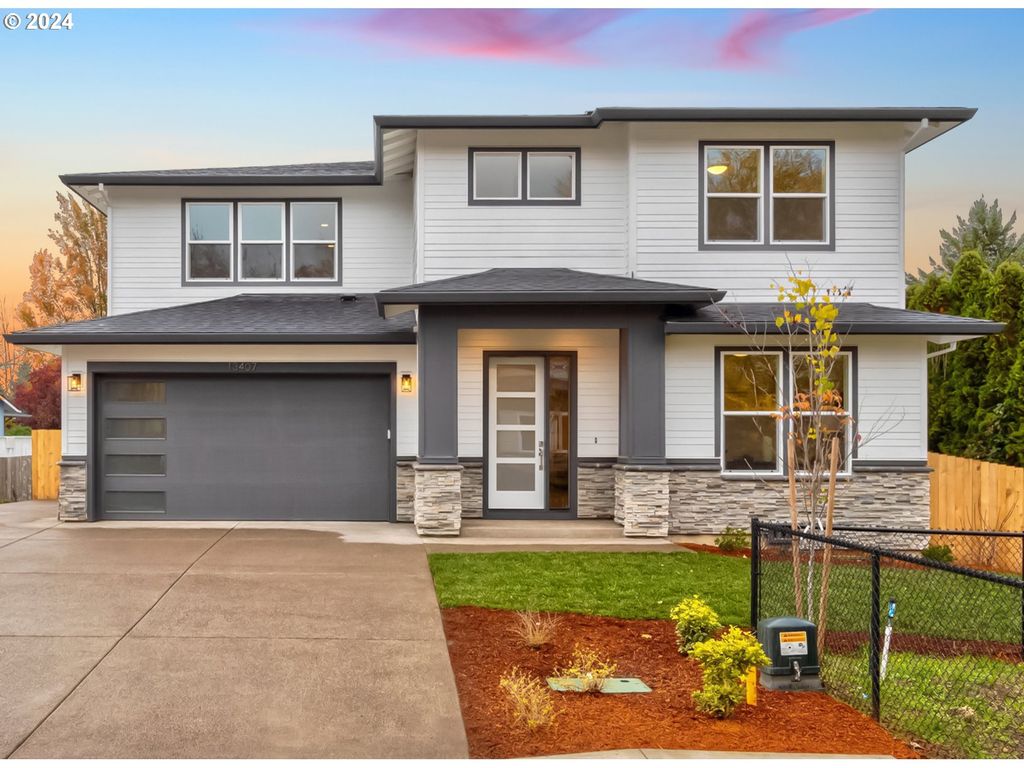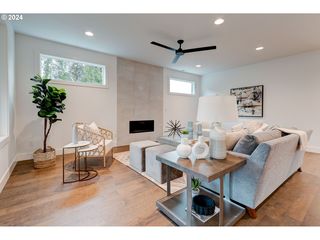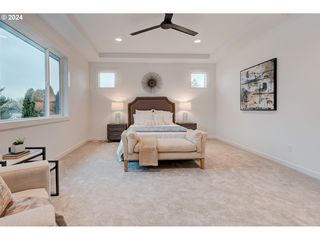


FOR SALENEW CONSTRUCTION
3D VIEW
13407 SW Orlin Ct
Portland, OR 97223
Summerlake-Scholls- 4 Beds
- 3 Baths
- 2,953 sqft
- 4 Beds
- 3 Baths
- 2,953 sqft
4 Beds
3 Baths
2,953 sqft
Local Information
© Google
-- mins to
Commute Destination
Description
Move-In-Ready New Construction Home! This beautiful NW Contemporary build is by JT Roth Construction, a trusted, Street of Dreams multi-award winning and local builder. The home offers four bedrooms, three full baths (one on the main floor), a laundry room with storage, and a bonus room with wet bar. The open-concept layout seamlessly marries the kitchen, living and dining rooms creating a cohesive inviting space. No detail has been overlooked in this kitchen. The custom two tone cabinetry package isn't just gorgeous the layout and unique hidden gems. The large quartz island contributes not only additional seating but ample storage. Bosch stainless steel appliance package, including five five-burner gas stove, will make hosting a breeze. The primary suite has a spa-like bathroom ensuite with a large walk-in closet. This one checks all the boxes with A/C, electric vehicle outlet, plumbed for central vac and future solar and so much more. Easy access to Progress Ridge & Hwy 217. This turn key property in a great location is ready to welcome you home.
Open House
Sunday, April 28
1:00 PM to 3:00 PM
Home Highlights
Parking
2 Car Garage
Outdoor
Patio
A/C
Heating & Cooling
HOA
None
Price/Sqft
$326
Listed
116 days ago
Last check for updates: about 18 hours ago
Listing courtesy of Christina Saribay, (503) 709-2534
NextHome Next Chapter
Source: RMLS (OR), MLS#24262139

Also Listed on NextHome.
Home Details for 13407 SW Orlin Ct
Active Status |
|---|
MLS Status: Active |
Interior Features |
|---|
Interior Details Basement: Crawl SpaceNumber of Rooms: 7Types of Rooms: Master Bedroom, Bedroom 2, Bedroom 3, Bedroom 4, Dining Room, Kitchen, Living RoomWet Bar |
Beds & Baths Number of Bedrooms: 4Number of Bathrooms: 3Number of Bathrooms (full): 3Number of Bathrooms (main level): 1 |
Dimensions and Layout Living Area: 2953 Square Feet |
Appliances & Utilities Utilities: Cable ConnectedAppliances: Dishwasher, Disposal, ENERGY STAR Qualified Appliances, Free-Standing Gas Range, Gas Appliances, Microwave, Plumbed For Ice Maker, Range Hood, Stainless Steel Appliance(s), Built-In Range, Free-Standing Range, Gas Water Heater, Tankless Water HeaterDishwasherDisposalLaundry: Laundry RoomMicrowave |
Heating & Cooling Heating: ENERGY STAR Qualified Equipment,Forced Air 95 Plus,Fireplace(s)Has CoolingAir Conditioning: Central Air,ENERGY STAR Qualified EquipmentHas HeatingHeating Fuel: ENERGY STAR Qualified Equipment |
Fireplace & Spa Number of Fireplaces: 1Fireplace: GasHas a Fireplace |
Gas & Electric Gas: Gas |
Windows, Doors, Floors & Walls Window: Double Pane Windows, Vinyl FramesDoor: Sliding DoorsFlooring: Engineered Hardwood, Wall to Wall Carpet, Vinyl |
Levels, Entrance, & Accessibility Stories: 2Levels: TwoAccessibility: Garageon Main, Ground Level, Main Floor Bedroom Bath, Rollin Shower, Utility Room On Main, Walkin Shower, AccessibilityFloors: Engineered Hardwood, Wall To Wall Carpet, Vinyl |
View Has a ViewView: Territorial |
Security Security: None |
Exterior Features |
|---|
Exterior Home Features Roof: CompositionPatio / Porch: Covered Patio, PatioFencing: FencedOther Structures: RVParkingExterior: YardFoundation: Concrete Perimeter |
Parking & Garage Number of Garage Spaces: 2Number of Covered Spaces: 2No CarportHas a GarageHas an Attached GarageHas Open ParkingParking Spaces: 2Parking: Driveway,On Street,RV Access/Parking,Garage Door Opener,Attached |
Frontage Road Surface Type: Paved |
Water & Sewer Sewer: Public Sewer |
Days on Market |
|---|
Days on Market: 116 |
Property Information |
|---|
Year Built Year Built: 2023 |
Property Type / Style Property Type: ResidentialProperty Subtype: Residential, Single Family ResidenceArchitecture: NW Contemporary |
Building Construction Materials: Cement Siding, StoneIs a New ConstructionNot Attached PropertyIncludes Home Warranty |
Property Information Condition: New ConstructionParcel Number: New Construction |
Price & Status |
|---|
Price List Price: $964,000Price Per Sqft: $326 |
Media |
|---|
Location |
|---|
Direction & Address City: PortlandCommunity: Donna Park |
School Information Elementary School: HiteonJr High / Middle School: ConestogaHigh School: Southridge |
Agent Information |
|---|
Listing Agent Listing ID: 24262139 |
Building |
|---|
Building Area Building Area: 2953 Square Feet |
Community |
|---|
Not Senior Community |
HOA |
|---|
No HOA |
Lot Information |
|---|
Lot Area: 6534 sqft |
Offer |
|---|
Listing Terms: Cash, Conventional |
Compensation |
|---|
Buyer Agency Commission: 2.25Buyer Agency Commission Type: % |
Notes The listing broker’s offer of compensation is made only to participants of the MLS where the listing is filed |
Miscellaneous |
|---|
Mls Number: 24262139 |
Price History for 13407 SW Orlin Ct
| Date | Price | Event | Source |
|---|---|---|---|
| 04/19/2024 | $964,000 | PriceChange | RMLS (OR) #24262139 |
| 04/13/2024 | $999,000 | PriceChange | NextHome #24262139 |
| 04/08/2024 | $999,900 | PriceChange | NextHome #24262139 |
| 04/02/2024 | $999,990 | PriceChange | NextHome #24262139 |
| 03/22/2024 | $999,900 | PriceChange | NextHome #24262139 |
| 03/13/2024 | $999,999 | PriceChange | NextHome #24262139 |
| 02/28/2024 | $1,015,000 | PriceChange | NextHome #24262139 |
| 02/05/2024 | $1,024,900 | PriceChange | NextHome #24262139 |
| 01/06/2024 | $1,025,000 | Listed For Sale | NextHome #24262139 |
| 12/28/2023 | $1,025,000 | ListingRemoved | NextHome #23086185 |
| 11/11/2023 | $1,025,000 | Listed For Sale | NextHome #23086185 |
Similar Homes You May Like
Skip to last item
- Korstad Real Estate Group Inc., Active
- Realty ONE Group Prestige, Active
- Berkshire Hathaway HomeServices NW Real Estate, Active
- Cascade Hasson Sotheby's International Realty, Active
- See more homes for sale inPortlandTake a look
Skip to first item
New Listings near 13407 SW Orlin Ct
Skip to last item
- Living Room Realty, Active
- Allison James Estates and Homes of OR LLC, Active
- See more homes for sale inPortlandTake a look
Skip to first item
Property Taxes and Assessment
| Year | 2023 |
|---|---|
| Tax | $2,410 |
| Assessment | $254,590 |
Home facts updated by county records
Comparable Sales for 13407 SW Orlin Ct
Address | Distance | Property Type | Sold Price | Sold Date | Bed | Bath | Sqft |
|---|---|---|---|---|---|---|---|
0.01 | Single-Family Home | $1,025,000 | 02/21/24 | 5 | 3 | 2,976 | |
0.04 | Single-Family Home | $949,000 | 12/28/23 | 4 | 3 | 2,553 | |
0.04 | Single-Family Home | $955,000 | 06/08/23 | 4 | 3 | 2,383 | |
0.33 | Single-Family Home | $675,000 | 05/11/23 | 4 | 3 | 2,638 | |
0.40 | Single-Family Home | $669,990 | 08/01/23 | 4 | 3 | 2,653 | |
0.18 | Single-Family Home | $579,833 | 11/30/23 | 3 | 3 | 1,735 | |
0.09 | Single-Family Home | $520,000 | 08/24/23 | 3 | 3 | 1,488 | |
0.45 | Single-Family Home | $685,000 | 08/22/23 | 4 | 3 | 3,278 |
Neighborhood Overview
Neighborhood stats provided by third party data sources.
What Locals Say about Summerlake-Scholls
- JP
- Resident
- 4y ago
"I’ve lived in the neighborhood for the last 3 years. Very clean. Scholls Ferry is getting too busy for all the cars. Lots of traffic. More restaurants and public transport would be nice. "
- Pjdlsullivan
- Resident
- 4y ago
"Great access to hiking and bike trails. Convenient stores and activities with great restaurants Short drive to Washington Square"
- Waildawud
- Resident
- 5y ago
"Great place to live. Close to everything you would want including shopping, restaurants, entertainment, grocery stores and even medical and dental clinics."
- Jorge A. d. L.
- Resident
- 5y ago
"It’s incredible place to live , friendly neighborhood and progress ridge mall, security in day and night , I don’t have words to describe "
- Jorge A. d. L.
- Resident
- 5y ago
" I live here more than 14 years . I know and love my neighbors good area and near progress ridge ,Albertsons ,providence medical center. Etc"
- Mila Y.
- Resident
- 6y ago
"The are that I live in is great because it’s like a miniature downtown in the middle of the suburbs. There is a theatre, restaurants, a big als and a bunch of shops all within a walking distance."
- Pjdlsullivan
- Resident
- 6y ago
"Nice sized town with good access to freeways. Neighborhood is close to Barrows Crossing shopping mall"
- Bekki
- 13y ago
"I live on Bull Mtn/Hillshire side. Have lived here through the changes in the last 11 years. Excellent schools-Scholls Hts Ele/Conestoga-stay involved, there are issues as with all middle schools/Southridge HS-sports oriented, wealth, college minded install your values in your kids & they will be fine. Our area is very walkable. Albertsons nearby as is BIgAls Bowling center. Soon to be a Cinetopia & Whole Foods. Great restaurants in Murrayhill Shopping center & a 24 hour fitness center. Advise the beautiful drive on Roy Rogers to Sherwood Target avoiding the traffic on Scholls Ferry to Washington Square. Little further but nicer scenery. You pass Als Garden Center & great farms to buy fresh food. Also, wineries within 5 miles. Have pets? There are 3 great dog parks nearby. Closest is Summerlake Park. Fabulous place to walk, play equip, tennis & bball courts, picnic area-very clean & safe. I am very proud to live in this area & my adult children have moved here to raise their children. I am unsure about life as an "older" adult as I have a few more "wild" middle age years left in me!! "
LGBTQ Local Legal Protections
LGBTQ Local Legal Protections
Christina Saribay, NextHome Next Chapter

The content relating to real estate for sale on this web site comes in part from the IDX program of the RMLS™ of Portland, Oregon. Real estate listings held by brokerage firms other than Zillow, Inc. are marked with the RMLS™ logo, and detailed information about these properties includes the names of the listing brokers. Listing content is copyright © 2024 RMLS™, Portland, Oregon.
This content last updated on 2024-04-02 07:40:16 PDT. Some properties which appear for sale on this web site may subsequently have sold or may no longer be available.
All information provided is deemed reliable but is not guaranteed and should be independently verified.
The listing broker’s offer of compensation is made only to participants of the MLS where the listing is filed.
The listing broker’s offer of compensation is made only to participants of the MLS where the listing is filed.
13407 SW Orlin Ct, Portland, OR 97223 is a 4 bedroom, 3 bathroom, 2,953 sqft single-family home built in 2023. 13407 SW Orlin Ct is located in Summerlake-Scholls, Portland. This property is currently available for sale and was listed by RMLS (OR) on Apr 18, 2024. The MLS # for this home is MLS# 24262139.
