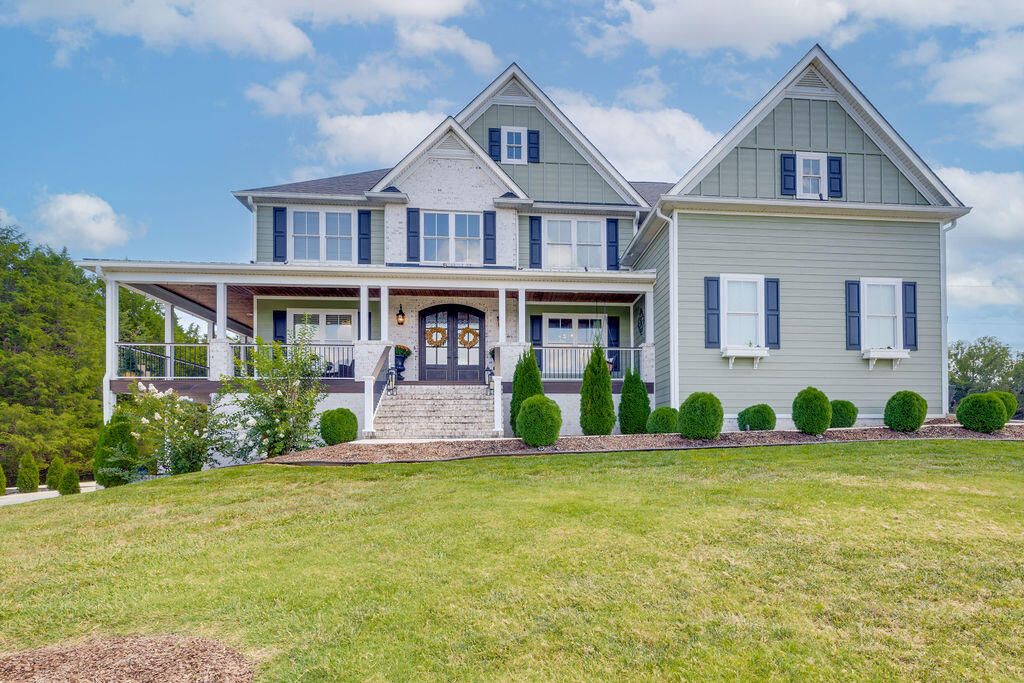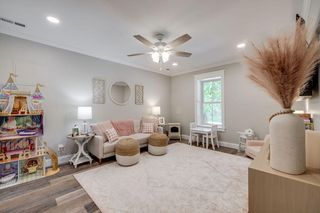


SOLDMAR 12, 2024
134 Cardinal Poin
Blountville, TN 37617
- 7 Beds
- 6 Baths
- 6,563 sqft (on 2.63 acres)
- 7 Beds
- 6 Baths
- 6,563 sqft (on 2.63 acres)
$1,292,500
Last Sold: Mar 12, 2024
14% below list $1.5M
$197/sqft
Est. Refi. Payment $7,518/mo*
$1,292,500
Last Sold: Mar 12, 2024
14% below list $1.5M
$197/sqft
Est. Refi. Payment $7,518/mo*
7 Beds
6 Baths
6,563 sqft
(on 2.63 acres)
Homes for Sale Near 134 Cardinal Poin
Skip to last item
Skip to first item
Local Information
© Google
-- mins to
Commute Destination
Description
This property is no longer available to rent or to buy. This description is from March 12, 2024
Don't miss out on your opportunity to own this beautiful custom-built home in the prestigious Grande Harbor Neighborhood on Boone Lake! This 7 Bedroom 5 ½ Bath home is in a Quiet Cul de sac and sits privately on the hill. This home features a very open floorplan and has an abundance of space! on the first floor there is a Grand Foyer with a 22 Foot tall trayed ceiling with beautiful trim work and a large chandelier. There is a large office with windowed French doors, and a formal dining room with even more beautiful trim work! the Living room features a two-story high ceiling with Crown Molding, a full height shiplap fireplace, and four beautifully placed windows providing a beautiful view of the large private natural tree line ! The Kitchen has an abundance of cabinetry for all your storage needs, a Large Island with a Farmhouse sink and a large breakfast nook with custom built in padded benches that can easily seat 8 to 10 people, and a large window behind it with plantation shutters. There is also a butler's pantry/ coffee station right of to the side of the kitchen. The first floor also features a large guest bedroom with a full bath and walk in closet, a laundry room with Custom washer dryer enclosure, sink, and even more cabinets for storage, powder Bathroom with custom tile work and a shiplap accent wall. The Spacious 2 ½ car garage features built in cabinetry with an extra Refrigerator, epoxied floors, and even more shelving above the garage doors for storage. The second story features a very large master bedroom with a large trayed ceiling and a sitting room with a vaulted ceiling and a beautiful fireplace. The master bath does not disappoint with a large walk-in shower, oversized jet tub, double vanity, makeup vanity, and large walk in his and hers closets. There are two bedrooms on the second story that connect with a Jack and Jill Bathroom, one of these bedrooms has a very large walk-in closet with custom cabinetry and shelving. The last bedroom features a full bath and walk in closet with attic access. The Fully finished basement features a full-size Kitchen with all new appliances and a large living room! There are also two additional bedrooms, a den, and a full bathroom with a washer and dryer, and a wine cellar with a wine cooler and even more cabinetry for storage. The basement has its own separate driveway and access to the pool area. The front porch features a wraparound deck with maintenance free decking and provides a beautiful view of the woods, pool area, and back yard. The backyard features a lit Basketball court, ground level walk on trampoline, private play area for a play gym and tons of open area for the kids to play. HOA fee is $100 per month and includes community pool access and Gym access. The community clubhouse can be reserved for private parties by residents as well. There is also a walking trail. All information is deemed reliable but must be verified by the buyer/buyer's agent.
Home Highlights
Parking
2 Car Garage
Outdoor
Deck, Pool
A/C
Heating & Cooling
HOA
$100/Monthly
Price/Sqft
$197/sqft
Listed
120 days ago
Home Details for 134 Cardinal Poin
Interior Features |
|---|
Interior Details Basement: Finished,Heated,Interior Entry,Walk-Out AccessNumber of Rooms: 12 |
Beds & Baths Number of Bedrooms: 7Number of Bathrooms: 6Number of Bathrooms (full): 5Number of Bathrooms (half): 1 |
Dimensions and Layout Living Area: 6563 Square Feet |
Appliances & Utilities Utilities: Cable AvailableAppliances: Convection Oven, Dishwasher, Disposal, Double Oven, Dryer, Electric Range, Refrigerator, Washer, Wine CoolerDishwasherDisposalDryerLaundry: Electric Dryer Hookup,Washer HookupRefrigeratorWasher |
Heating & Cooling Heating: Central,Heat PumpHas CoolingAir Conditioning: Ceiling Fan(s),Central Air,Heat PumpHas HeatingHeating Fuel: Central |
Fireplace & Spa Number of Fireplaces: 2Fireplace: Living RoomSpa: BathHas a FireplaceHas a Spa |
Windows, Doors, Floors & Walls Window: Double Pane WindowsFlooring: Carpet, Ceramic Tile, Laminate, Luxury Vinyl, Tile |
Levels, Entrance, & Accessibility Stories: 3Levels: Three Or MoreFloors: Carpet, Ceramic Tile, Laminate, Luxury Vinyl, Tile |
View No View |
Security Security: Smoke Detector(s) |
Exterior Features |
|---|
Exterior Home Features Roof: Metal ShinglePatio / Porch: Back, DeckExterior: BalconyHas a Private Pool |
Parking & Garage Number of Garage Spaces: 2Number of Covered Spaces: 2No CarportHas a GarageHas an Attached GarageHas Open ParkingParking Spaces: 2Parking: Driveway,Attached,Concrete,Garage Door Opener,Parking Pad |
Pool Pool: In GroundPool |
Frontage Waterfront: Lake PrivilegesNot on Waterfront |
Water & Sewer Sewer: Public Sewer |
Surface & Elevation Topography: Cleared, Sloped, Wooded |
Finished Area Finished Area (below surface): 2000 Square Feet |
Property Information |
|---|
Year Built Year Built: 2019 |
Property Type / Style Property Type: ResidentialProperty Subtype: Single Family Residence, ResidentialArchitecture: Traditional |
Building Construction Materials: Brick, HardiPlank TypeNot a New ConstructionDoes Not Include Home Warranty |
Property Information Condition: Above AverageParcel Number: 094l B 057.00 |
Price & Status |
|---|
Price List Price: $1,499,000Price Per Sqft: $197/sqft |
Status Change & Dates Off Market Date: Tue Mar 12 2024 |
Active Status |
|---|
MLS Status: Closed |
Location |
|---|
Direction & Address City: BlountvilleCommunity: Grande Harbor |
School Information Elementary School: HolstonJr High / Middle School: CentralHigh School: West Ridge |
Building |
|---|
Building Area Building Area: 6563 Square Feet |
Community |
|---|
Community Features: Clubhouse, Fishing, Lake |
HOA |
|---|
Has an HOAHOA Fee: $100/Monthly |
Lot Information |
|---|
Lot Area: 2.63 Acres |
Offer |
|---|
Listing Terms: Cash, Conventional |
Compensation |
|---|
Buyer Agency Commission: 2.5Buyer Agency Commission Type: % |
Notes The listing broker’s offer of compensation is made only to participants of the MLS where the listing is filed |
Miscellaneous |
|---|
BasementMls Number: 9956936 |
Additional Information |
|---|
ClubhouseFishingLake |
Last check for updates: about 20 hours ago
Listed by Matthew G Little, (423) 956-5399
Covenant Realty Group
Bought with: Ed Mahaffey, (423) 430-4215, TCI Group - Jerry Petzoldt Agency, LLC
Source: TVRMLS, MLS#9956936
Price History for 134 Cardinal Poin
| Date | Price | Event | Source |
|---|---|---|---|
| 03/12/2024 | $1,292,500 | Sold | TVRMLS #9956936 |
| 02/15/2024 | $1,499,000 | Pending | TVRMLS #9956936 |
| 12/30/2023 | $1,499,000 | Listed For Sale | TVRMLS #9956936 |
| 11/29/2023 | ListingRemoved | TVRMLS #9956936 | |
| 09/16/2023 | $1,499,000 | Listed For Sale | TVRMLS #9956936 |
| 07/16/2018 | $69,000 | Sold | TVRMLS #381062 |
| 05/04/2015 | $75,000 | Sold | TVRMLS #345881 |
Comparable Sales for 134 Cardinal Poin
Address | Distance | Property Type | Sold Price | Sold Date | Bed | Bath | Sqft |
|---|---|---|---|---|---|---|---|
0.64 | Single-Family Home | $490,000 | 06/23/23 | 5 | 3 | 3,528 | |
0.93 | Single-Family Home | $1,441,000 | 09/29/23 | 4 | 5 | 4,528 | |
0.53 | Single-Family Home | $608,000 | 08/01/23 | 4 | 5 | 3,322 | |
0.59 | Single-Family Home | $475,000 | 11/14/23 | 3 | 2 | 1,720 | |
1.09 | Single-Family Home | $560,000 | 11/20/23 | 3 | 3 | 3,286 | |
0.72 | Single-Family Home | $600,000 | 09/05/23 | 5 | 3 | 3,028 |
Assigned Schools
These are the assigned schools for 134 Cardinal Poin.
- Holston Elementary School
- PK-5
- Public
- 351 Students
8/10GreatSchools RatingParent Rating AverageMy experience in dealing with this school has been very poor.Parent Review4y ago - Innovation Academy of Northeast Tennesses
- 6-8
- Public
- 115 Students
7/10GreatSchools RatingParent Rating AverageIA is truly a wonderful place. The teachers help us thrive not only academically but also as a person. They have taught us that it is very important to treat each other with kindness and respect. Here at IA we help one another . We form really close bonds at this school as well. Two of our classmates moved this school year and each time the reaction demonstrated just what IA can do. The first student who moved was given cards, hugs, and the entire class saying to them “Bye ___ have fun at your new house and new school!” There were tears shed as well. The second person who moved was given just as much love. We wrote them notes on the board staying how much we will miss them. I love my IA family and I am so thankful for them. Our test scores are high because of our hard work as a school, as a class, and as a family. Our teachers welcome us with open arms as soon as me walk into IA. In conclusion, IA is a perfect option for your children.Student Review1y ago - West Ridge High School
- 9-12
- Public
6/10GreatSchools RatingParent Rating AverageNo reviews available for this school. - Check out schools near 134 Cardinal Poin.
Check with the applicable school district prior to making a decision based on these schools. Learn more.
What Locals Say about Blountville
- Melissa B.
- Resident
- 4y ago
"It's a quiet neighborhood. neighbors watch out for each other. great location and place to live. 10-15 minutes from anywhere you want to go "
- Knighthawk_warrior
- Resident
- 4y ago
"There are no children in our area. Mostly older couples. Nearest park is around 6 miles away. Nearest grocery store is roughly 10 miles away. Department stores also 10-12 miles away. "
- T
- Resident
- 5y ago
"My commute is pleasant because I use that time to focus on my day ahead. The traffic is usually light considering it’s a highly traveled area."
- Lindseyhuff08
- Resident
- 5y ago
"Yard sales, peaceful evenings on the porch with friends, watching golfers. Sleigh riding across the street."
- seehorseyrun
- 9y ago
"25 years and love it it is SAFE AND FRIENDLY"
LGBTQ Local Legal Protections
LGBTQ Local Legal Protections
IDX information is provided exclusively for personal, non-commercial use, and may not be used for any purpose other than to identify prospective properties consumers may be interested in purchasing. Some or all of the listings displayed may not belong to the firm whose website is being visited
Listing information is deemed reliable, but not guaranteed.
The listing broker’s offer of compensation is made only to participants of the MLS where the listing is filed.
The listing broker’s offer of compensation is made only to participants of the MLS where the listing is filed.
Homes for Rent Near 134 Cardinal Poin
Skip to last item
Skip to first item
Off Market Homes Near 134 Cardinal Poin
Skip to last item
Skip to first item
134 Cardinal Poin, Blountville, TN 37617 is a 7 bedroom, 6 bathroom, 6,563 sqft single-family home built in 2019. This property is not currently available for sale. 134 Cardinal Poin was last sold on Mar 12, 2024 for $1,292,500 (14% lower than the asking price of $1,499,000). The current Trulia Estimate for 134 Cardinal Poin is $1,307,200.
