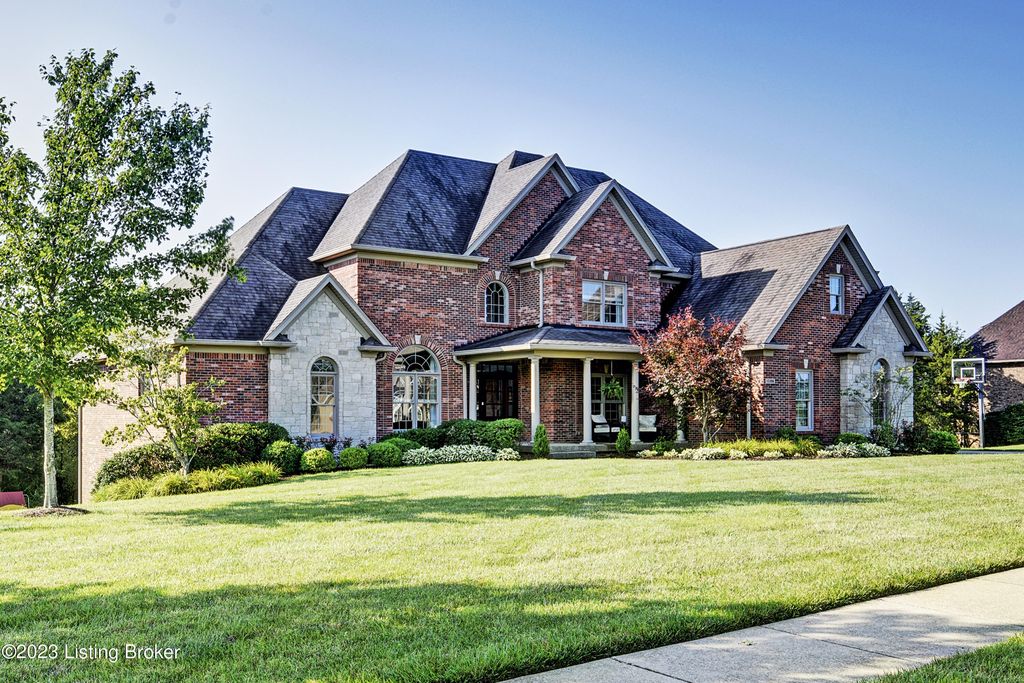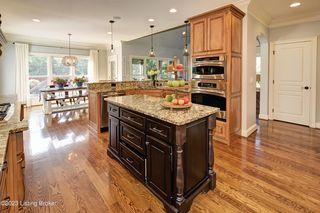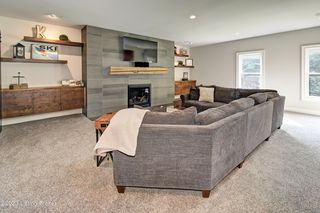


SOLDOCT 17, 2023
13306 Longwood Ln
Goshen, KY 40026
- 7 Beds
- 5 Baths
- 5,980 sqft (on 1.29 acres)
- 7 Beds
- 5 Baths
- 5,980 sqft (on 1.29 acres)
$1,150,000
Last Sold: Oct 17, 2023
8% over list $1.07M
$192/sqft
Est. Refi. Payment $7,005/mo*
$1,150,000
Last Sold: Oct 17, 2023
8% over list $1.07M
$192/sqft
Est. Refi. Payment $7,005/mo*
7 Beds
5 Baths
5,980 sqft
(on 1.29 acres)
Homes for Sale Near 13306 Longwood Ln
Skip to last item
- Lenihan Sotheby's International Realty
- See more homes for sale inGoshenTake a look
Skip to first item
Local Information
© Google
-- mins to
Commute Destination
Description
This property is no longer available to rent or to buy. This description is from October 18, 2023
Located in the heart of one of Goshen's most prestigious neighborhoods, The Estate Section of Longwood Subdivision, and on an idyllic 1.29 acres. This thoughtfully built residence showcases just under 6000 total square feet of living space across three floors and placed on a superior partially wooded private lot with one of the widest road frontages in the neighborhood. This visually stunning home lives large with 7 bedrooms and 4.5 bathrooms. From the walkway onto the inviting front porch the graceful hardwood foyer opens to the formal dining room with wainscoting and trim detail. On the opposite side is the formal living room or home office. Progressing into the home, the focal point is the cathedral ceiling and the backdrop wall of generously sized windows that gaze into the partially wooded backyard. The fireplace is prominently positioned on the adjacent wall and aptly designed with traditional elements in the surrounding mantle yet having modern convenience of electric. The wall is also flanked by built-in cabinets and bookcases. Off to the right is the gourmet kitchen with breakfast bar, large dining area and open adjoining hearth room with stone fireplace. Ideal for any home chef the kitchen boasts granite countertops, GE Profile and GE Monogram appliances. Under the oven drawer is prewired for a warming drawer. The convenient butler's pantry with beverage refrigerator adjoins the dining room. Just off the kitchen is a generously sized screened porch which adjoins the deck overlooking the idyllic back yard. Continuing onto the substantial first floor primary suite which boasts a grand sitting area, trey ceiling and wall to wall carpeting. The ensuite primary bath features a programable heated tile floor, dual sinks, private toilet closet, soaking tub and dual head tiled shower. Completing this area are separate his and her closets. The spacious three plus car garage enhances the conveniences of contemporary living on the main floor. The second floor of this home presents four spacious carpeted bedrooms. Bedroom one has an ensuite bath and a generous closet. Bedroom two and three have a Jack-and-Jill bath and large closets. Bedroom four or the multipurpose room as it is currently being used has built-in cabinets and ample closet space. The lower level of this home is a true hidden gem. Tall ceilings give this area grandness and the custom finishes like the live edge wood bar, barn wood encapsulated pub-style booth, beer on tap and a granite serving counter complete the ambiance of this well thought out meticulous design. A gathering area, a recreation or movie watching area lead out to the lower-level patio. Adjacent is the optional workout room or bedroom with decorative barn doors. Use the second lower-level bedroom, or "the bunk room" for impromptu guest visits. The full bath enhances this generously sized floor. A smart garden garage is located on this level with an automatic door that opens to the back yard for storage of lawn equipment or gardening supplies. A custom designed tree house, fire pit, zip line and short walking trails are located in the secluded back yard. Longwood Subdivision's amenities include the clubhouse, pool, pickle ball courts and tennis courts. This home is located in the highly desirable North Oldham School district.
Home Highlights
Parking
3 Car Garage
Outdoor
Porch, Deck
A/C
Heating & Cooling
HOA
$100/Monthly
Price/Sqft
$192/sqft
Listed
180+ days ago
Home Details for 13306 Longwood Ln
Interior Features |
|---|
Interior Details Basement: Walkout FinishedNumber of Rooms: 20Types of Rooms: Laundry, Bedroom, Half Bathroom, Primary Bathroom, Full Bathroom, Living Room, Kitchen, Exercise Room, Family Room, Breakfast Room, Office, Dining Room, Primary Bedroom |
Beds & Baths Number of Bedrooms: 7Number of Bathrooms: 5Number of Bathrooms (full): 4Number of Bathrooms (half): 1 |
Dimensions and Layout Living Area: 5980 Square Feet |
Appliances & Utilities Utilities: Electricity Connected, Natural Gas Connected |
Heating & Cooling Heating: Electric,Forced Air,Natural Gas,Heat PumpHas CoolingAir Conditioning: Central Air,Heat PumpHas HeatingHeating Fuel: Electric |
Fireplace & Spa Number of Fireplaces: 3Has a Fireplace |
Gas & Electric Has Electric on Property |
Levels, Entrance, & Accessibility Stories: 2 |
Exterior Features |
|---|
Exterior Home Features Roof: ShinglePatio / Porch: Screened in Porch, DeckFencing: NoneFoundation: Concrete Perimeter |
Parking & Garage Number of Garage Spaces: 3Number of Covered Spaces: 3Has a GarageHas an Attached GarageParking Spaces: 3Parking: Attached,Entry Side |
Water & Sewer Sewer: Public Sewer |
Finished Area Finished Area (above surface): 4005 Square FeetFinished Area (below surface): 1975 Square Feet |
Property Information |
|---|
Year Built Year Built: 2009 |
Property Type / Style Property Type: ResidentialProperty Subtype: Single Family Residence |
Building Construction Materials: Wood Frame, Brick |
Property Information Parcel Number: 0504F0140 |
Price & Status |
|---|
Price List Price: $1,068,000Price Per Sqft: $192/sqft |
Status Change & Dates Off Market Date: Fri Aug 18 2023 |
Active Status |
|---|
MLS Status: Closed |
Location |
|---|
Direction & Address City: GoshenCommunity: Longwood |
School Information High School District: Oldham |
Building |
|---|
Building Area Building Area: 4005 Square Feet |
HOA |
|---|
Has an HOAHOA Fee: $1,200/Annually |
Lot Information |
|---|
Lot Area: 1.29 Acres |
Miscellaneous |
|---|
BasementMls Number: 1643264 |
Last check for updates: 1 day ago
Listed by Nancy A Stevens, (502) 551-0552
Kentucky Select Properties
Bought with: Crystalyn K Noland, (502) 644-9140, Lenihan Sotheby's International Realty
Source: GLARMLS, MLS#1643264

Price History for 13306 Longwood Ln
| Date | Price | Event | Source |
|---|---|---|---|
| 10/17/2023 | $1,150,000 | Sold | GLARMLS #1643264 |
| 08/18/2023 | $1,068,000 | Pending | GLARMLS #1643264 |
| 08/16/2023 | $1,068,000 | Listed For Sale | GLARMLS #1643264 |
| 04/10/2009 | $688,174 | Sold | N/A |
Property Taxes and Assessment
| Year | 2020 |
|---|---|
| Tax | $7,390 |
| Assessment | $600,000 |
Home facts updated by county records
Comparable Sales for 13306 Longwood Ln
Address | Distance | Property Type | Sold Price | Sold Date | Bed | Bath | Sqft |
|---|---|---|---|---|---|---|---|
0.03 | Single-Family Home | $1,220,000 | 11/28/23 | 5 | 5 | 7,055 | |
0.06 | Single-Family Home | $935,000 | 06/15/23 | 5 | 5 | 5,141 | |
0.29 | Single-Family Home | $1,000,000 | 08/04/23 | 5 | 5 | 6,568 | |
0.20 | Single-Family Home | $948,929 | 05/08/23 | 5 | 5 | 5,927 | |
0.28 | Single-Family Home | $995,000 | 11/02/23 | 5 | 5 | 6,225 | |
0.38 | Single-Family Home | $925,000 | 05/22/23 | 6 | 5 | 6,309 | |
0.66 | Single-Family Home | $837,500 | 03/01/24 | 5 | 5 | 5,031 | |
0.27 | Single-Family Home | $850,000 | 07/31/23 | 6 | 5 | 5,300 | |
0.67 | Single-Family Home | $842,000 | 06/12/23 | 6 | 5 | 5,368 |
Assigned Schools
These are the assigned schools for 13306 Longwood Ln.
- North Oldham Middle School
- 6-8
- Public
- 763 Students
9/10GreatSchools RatingParent Rating AverageThe administration and staff are fabulous! My child is thriving at this school and is challenged academically. Administration is super responsive to concerns when voiced. Very happy with our choice to take our child out of private Catholic school and move to NOMS.Parent Review1y ago - North Oldham High School
- 9-12
- Public
- 1070 Students
9/10GreatSchools RatingParent Rating AverageI agree with ones who say bullying is not dealt with at all. If got money you can get by with anything.Parent Review6mo ago - Harmony Elementary School
- K-5
- Public
- 607 Students
7/10GreatSchools RatingParent Rating AverageHarmony has a strong PTA and teachers and staff who care about their students. I've observed staff consistently put the needs of students before their own. They are dedicated and are teaching for all the right reasons. My children have learned and grown academically and socially every year, even through COVID. This year has been the best year so far. The school really tries to go above and beyond to celebrate student success.Parent Review1y ago - Check out schools near 13306 Longwood Ln.
Check with the applicable school district prior to making a decision based on these schools. Learn more.
What Locals Say about Goshen
- Jenkins.kiki17
- Resident
- 5y ago
"Dogs need to be on leashes or kept within their property by fence or electric fence. We have coyotes who will take dogs of all sizes & cats. Neighbors have horses who could injure a dog coming into their pastures."
LGBTQ Local Legal Protections
LGBTQ Local Legal Protections

The data relating to real estate for sale on this web site comes in part from the Internet Data Exchange Program of Metro Search, Inc. Real estate listings held by brokerage firms other than Zillow, Inc. are marked with the Internet Data Exchange logo or the Internet Data Exchange thumbnail logo and detailed information about each listing includes the name of the listing broker.
IDX information is provided exclusively for personal, non-commercial use, and may not be used for any purpose other than to identify prospective properties consumers may be interested in purchasing.
Information is deemed reliable but not guaranteed.
© 2024 Metro Search, Inc.
The listing broker’s offer of compensation is made only to participants of the MLS where the listing is filed.
The listing broker’s offer of compensation is made only to participants of the MLS where the listing is filed.
Homes for Rent Near 13306 Longwood Ln
Skip to last item
Skip to first item
Off Market Homes Near 13306 Longwood Ln
Skip to last item
- Lenihan Sotheby's International Realty
- Lenihan Sotheby's International Realty
- See more homes for sale inGoshenTake a look
Skip to first item
13306 Longwood Ln, Goshen, KY 40026 is a 7 bedroom, 5 bathroom, 5,980 sqft single-family home built in 2009. This property is not currently available for sale. 13306 Longwood Ln was last sold on Oct 17, 2023 for $1,150,000 (8% higher than the asking price of $1,068,000). The current Trulia Estimate for 13306 Longwood Ln is $1,195,300.
