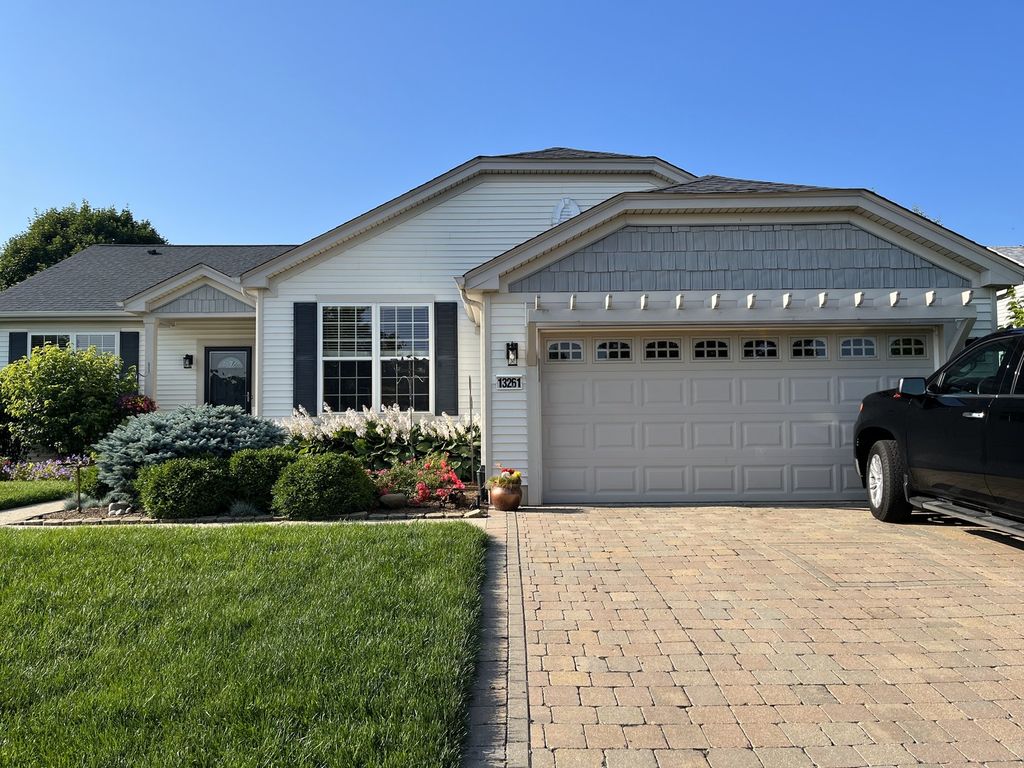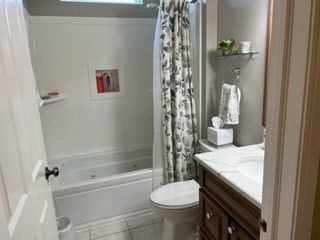


SOLDAUG 31, 2023
13261 Stratford Ln
Huntley, IL 60142
- 2 Beds
- 3 Baths
- 2,032 sqft
- 2 Beds
- 3 Baths
- 2,032 sqft
$427,000
Last Sold: Aug 31, 2023
0% below list $429K
$210/sqft
Est. Refi. Payment $3,135/mo*
$427,000
Last Sold: Aug 31, 2023
0% below list $429K
$210/sqft
Est. Refi. Payment $3,135/mo*
2 Beds
3 Baths
2,032 sqft
Homes for Sale Near 13261 Stratford Ln
Skip to last item
Skip to first item
Local Information
© Google
-- mins to
Commute Destination
Description
This property is no longer available to rent or to buy. This description is from August 31, 2023
DEL WEBB BUILT RAVINA MODEL WITH 0VER 2000 SQ FT~OPEN FLOOR PLAN~NEWER HARDWOOD FLOORS 2019~TRUE GOURMET KITCHEN WITH GRANITE COUNTERS~HUGE ISLAND~ALL STAINLESS STEEL KITCHEN~HICKORY CABINETS~UNDER CABINET LIGHTING~DESIGNER LIGHT FIXTURES~FIVE CEILING FANS~HUGE MASTER SUITE WITH BAY WINDOW~CUSTOM CLOSET~SUN ROOM~FRENCH DOORS TO DEN~THREE FULL BATHS~JACUZZI IN 2ND BATH~FINISHED BASEMENT WITH HUGE REC ROOM PLUS KITCHEN~GAS FIREPLACE~EXERCISE ROOM OR OFFICE~TANK LESS WATER HEATER~TONS OF STORAGE~CERAMIC TILE FLOOR IN FOYER AND BATHS~MANICURED LANDSCAPING~ PLANTATION SHUTTERS LEADING TO LARGE CUSTOM BRICK PAVER PATIO~IRRIGATION SYSTEM~OUTDOOR LIGHTING PACKAGE~TRULY MOVE-IN READY~MANY UPGRADES ROOF 2017, NEW BATHROOMS WITH QUARTZ CTRTOPS 2019, DRIVEWAY WIDENED WITH PAVERS 2017 ~ THIS IS AN AGE 55+ ACTIVE ADULT COMMUNITY!
Home Highlights
Parking
2 Car Garage
Outdoor
Patio
A/C
Heating & Cooling
HOA
$135/Monthly
Price/Sqft
$210/sqft
Listed
180+ days ago
Home Details for 13261 Stratford Ln
Active Status |
|---|
MLS Status: Closed |
Interior Features |
|---|
Interior Details Basement: FullNumber of Rooms: 9Types of Rooms: Family Room, Bedroom 3, Dining Room, Kitchen, Living Room, Heated Sun Room, Bedroom 4, Laundry, Recreation Room, Bedroom 2, Den, Exercise Room, Master Bedroom |
Beds & Baths Number of Bedrooms: 2Number of Bathrooms: 3Number of Bathrooms (full): 3 |
Dimensions and Layout Living Area: 2032 Square Feet |
Appliances & Utilities Appliances: Range, Microwave, Dishwasher, Refrigerator, Washer, Dryer, Disposal, Stainless Steel Appliance(s)DishwasherDisposalDryerLaundry: First Floor LaundryMicrowaveRefrigeratorWasher |
Heating & Cooling Heating: Natural GasHas CoolingAir Conditioning: Central AirHas HeatingHeating Fuel: Natural Gas |
Fireplace & Spa Number of Fireplaces: 1Fireplace: Gas Log, BasementHas a FireplaceNo Spa |
Gas & Electric Electric: Circuit Breakers |
Windows, Doors, Floors & Walls Flooring: Hardwood |
Levels, Entrance, & Accessibility Stories: 1Accessibility: No Disability AccessFloors: Hardwood |
Security Security: Carbon Monoxide Detector(s) |
Exterior Features |
|---|
Exterior Home Features Roof: AsphaltPatio / Porch: PatioFoundation: Concrete Perimeter |
Parking & Garage Number of Garage Spaces: 2Number of Covered Spaces: 2Other Parking: Driveway (Asphalt)Has a GarageHas an Attached GarageHas Open ParkingParking Spaces: 2Parking: Garage Attached, Open |
Frontage Not on Waterfront |
Water & Sewer Sewer: Public Sewer |
Property Information |
|---|
Year Built Year Built: 2002 |
Property Type / Style Property Type: ResidentialProperty Subtype: Single Family ResidenceArchitecture: Ranch |
Building Construction Materials: Vinyl SidingNot a New Construction |
Property Information Parcel Number: 1831478025Model Home Type: RAVINIA |
Price & Status |
|---|
Price List Price: $429,000Price Per Sqft: $210/sqft |
Status Change & Dates Off Market Date: Mon Jul 31 2023Possession Timing: Close Of Escrow |
Location |
|---|
Direction & Address City: HuntleyCommunity: Del Webb Sun City |
School Information Elementary School District: 158Jr High / Middle School District: 158High School District: 158 |
Agent Information |
|---|
Buyer Agent Buyer Company Name: Stephanie Boswell Team |
Building |
|---|
Building Details Builder Model: RAVINIA |
Community |
|---|
Community Features: Clubhouse, Park, Pool, Tennis Court(s), Curbs |
HOA |
|---|
HOA Fee Includes: Clubhouse, Exercise Facilities, ScavengerHas an HOAHOA Fee: $135/Monthly |
Lot Information |
|---|
Lot Area: 7700 sqft |
Listing Info |
|---|
Special Conditions: None |
Offer |
|---|
Listing Terms: Cash |
Compensation |
|---|
Buyer Agency Commission: 2.5% - $495Buyer Agency Commission Type: See Remarks: |
Notes The listing broker’s offer of compensation is made only to participants of the MLS where the listing is filed |
Business |
|---|
Business Information Ownership: Fee Simple |
Miscellaneous |
|---|
BasementMls Number: 11844997Attic: Unfinished |
Additional Information |
|---|
ClubhouseParkPoolTennis Court(s)CurbsMlg Can ViewMlg Can Use: IDX |
Last check for updates: about 15 hours ago
Listed by Vince Mcguire, (847) 682-6416
Cavan Realty Incorporated
Bought with: Stephanie Boswell, (224) 828-5119, Keller Williams Success Realty
Source: MRED as distributed by MLS GRID, MLS#11844997

Price History for 13261 Stratford Ln
| Date | Price | Event | Source |
|---|---|---|---|
| 08/31/2023 | $427,000 | Sold | MRED as distributed by MLS GRID #11844997 |
| 08/01/2023 | $429,000 | Contingent | MRED as distributed by MLS GRID #11844997 |
| 07/29/2023 | $429,000 | Listed For Sale | MRED as distributed by MLS GRID #11844997 |
| 01/18/2017 | $305,000 | Sold | MRED as distributed by MLS GRID #09359396 |
| 11/14/2016 | $309,900 | Pending | Agent Provided |
| 10/05/2016 | $309,900 | PriceChange | Agent Provided |
| 08/28/2016 | $335,000 | Listed For Sale | Agent Provided |
| 03/16/2010 | $286,000 | Sold | N/A |
| 10/04/2002 | $276,500 | Sold | N/A |
Property Taxes and Assessment
| Year | 2022 |
|---|---|
| Tax | $7,950 |
| Assessment | $331,047 |
Home facts updated by county records
Comparable Sales for 13261 Stratford Ln
Address | Distance | Property Type | Sold Price | Sold Date | Bed | Bath | Sqft |
|---|---|---|---|---|---|---|---|
0.05 | Single-Family Home | $435,000 | 08/14/23 | 2 | 2 | 2,050 | |
0.16 | Single-Family Home | $440,000 | 10/23/23 | 2 | 2 | 2,050 | |
0.05 | Single-Family Home | $370,000 | 06/01/23 | 3 | 2 | 2,200 | |
0.21 | Single-Family Home | $404,000 | 08/31/23 | 2 | 2 | 2,060 | |
0.21 | Single-Family Home | $375,000 | 07/27/23 | 2 | 2 | 1,852 | |
0.19 | Single-Family Home | $512,000 | 11/21/23 | 2 | 2 | 2,200 | |
0.22 | Single-Family Home | $430,000 | 11/02/23 | 3 | 2 | 2,050 | |
0.19 | Single-Family Home | $358,900 | 11/22/23 | 2 | 2 | 1,620 | |
0.17 | Single-Family Home | $465,500 | 05/19/23 | 3 | 2 | 2,617 |
Assigned Schools
These are the assigned schools for 13261 Stratford Ln.
- Huntley High School
- 9-12
- Public
- 3064 Students
9/10GreatSchools RatingParent Rating AveragePro’s: Amazing Principal, true leader and very involved in everything from sports to chess to snowboarding club. Beautiful school, lots of opportunities for the kids. Strong football town makes for fun Friday nights Good education Cons:Racial profiling, discrimination, favoritism,Parent Review3w ago - Leggee Elementary School
- K-5
- Public
- 883 Students
7/10GreatSchools RatingParent Rating AverageI have 2 kids that went K-5 at Leggee. The Teachers were wonderful and I can not say enough about their principal Mr. Scott Iddings. He has an inspirational talk every morning durring the announcements. The whole staff works closely with parents to provide the best environment for the childrenParent Review7y ago - Heineman Middle School
- 6-8
- Public
- 816 Students
6/10GreatSchools RatingParent Rating AverageThis school is fine if you are a typical student, however if you are not, choose another place. The general education staff and administrators do not want your child there and will gaslight you and your child under the pretense of " what's in their best interest". The special education staff is mediocre and care more about what's best for them.Parent Review11mo ago - Check out schools near 13261 Stratford Ln.
Check with the applicable school district prior to making a decision based on these schools. Learn more.
What Locals Say about Huntley
- Amanda S.
- Resident
- 3y ago
"Great access to many major roadways. (I-90, IL-47,& IL-62). Minimal lights make for quick commute out of Huntley."
- David L.
- Resident
- 4y ago
"I commute an hour to work and public transportation has never been an option. Huntley is close to 90, which makes it easy for me. "
- Jennifer M.
- Resident
- 5y ago
"Huntley has amazing schools and a lot of community involvement. Lots of small businesses to shop with family, a farmers market all year round, festivals, music, and so much more. "
- NW
- Resident
- 5y ago
"District 158 Hootananny Fun Run Glow Run, Farmers Market, all of the events in downtown Huntley, Huntley Fall Fest "
- Jesse H
- Resident
- 5y ago
"we live in the country. we love the easy access to stores and restaurants plus the highway is super close. great place to raise a family and chickens "
- Acruz
- Resident
- 5y ago
"Lived since 2004 in Huntley and children started Kindergarten till high school in this district.Family oriented neighborhood close to hospitals,shopping and all other services."
- Ehkrabs
- Resident
- 5y ago
"Fall festival, rib fest , music in the park, art in the park. Local schools performance centers. Parades , holiday celebrations "
- Phillbolas
- Resident
- 5y ago
"Great neighborhood and neighbors. People take pride in their homes and keep them looking nice. Beautiful small town that is growing, but not too fast. All in all, it’s a great place to live. "
- Clara B.
- Resident
- 5y ago
"Dog friendly neighborhood. People use leash and many have fences or invisible fences. Doggie park nearby"
- Meldecandia
- Resident
- 5y ago
"Huntley has such a great country feel...downtown area is cute. school district is top notch. it's safe "
- Anthony m.
- Resident
- 5y ago
"Ive lived here for 4 years now and it has been the best town ive lived in. Its so peaceful neighbors have been fantastic in all 3 houses."
- Bri b.
- Resident
- 5y ago
"its welcoming and pretty clean/well kept. "
- Justinp15
- Resident
- 5y ago
"it's a growing community with a lot of future potential. Great for young families but you usually need to travel 30+ minutes for work. they are working hard to change that "
- Rajaddvid
- Resident
- 5y ago
"very calm and peaceful. good neighbours and pristine maintenence. pet friend people and no crime around "
- Hazel M. A. C.
- Resident
- 6y ago
"I love huntley. It’s a great place to start your life. Quiet, small town that is close to anything you could want to have or do. "
LGBTQ Local Legal Protections
LGBTQ Local Legal Protections

Based on information submitted to the MLS GRID as of 2024-02-07 09:06:36 PST. All data is obtained from various sources and may not have been verified by broker or MLS GRID. Supplied Open House Information is subject to change without notice. All information should be independently reviewed and verified for accuracy. Properties may or may not be listed by the office/agent presenting the information. Some IDX listings have been excluded from this website. Click here for more information
The listing broker’s offer of compensation is made only to participants of the MLS where the listing is filed.
The listing broker’s offer of compensation is made only to participants of the MLS where the listing is filed.
Homes for Rent Near 13261 Stratford Ln
Skip to last item
Skip to first item
Off Market Homes Near 13261 Stratford Ln
Skip to last item
- Keller Williams Success Realty, Closed
- Keller Williams Experience, Closed
- Northwest Suburban Real Estate, Closed
- @properties Christie's International Real Estate, Closed
- See more homes for sale inHuntleyTake a look
Skip to first item
13261 Stratford Ln, Huntley, IL 60142 is a 2 bedroom, 3 bathroom, 2,032 sqft single-family home built in 2002. This property is not currently available for sale. 13261 Stratford Ln was last sold on Aug 31, 2023 for $427,000 (0% lower than the asking price of $429,000). The current Trulia Estimate for 13261 Stratford Ln is $443,700.
