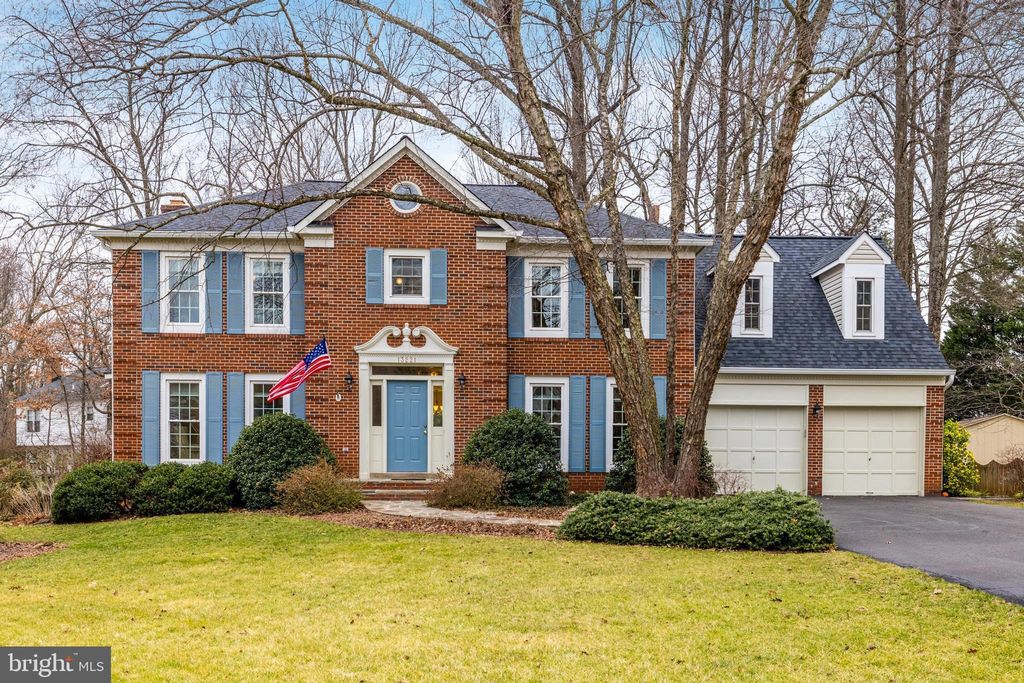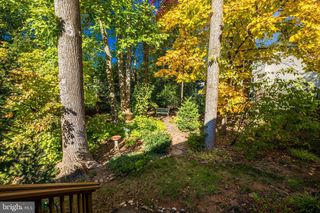


SOLDFEB 29, 2024
13221 Shady Ridge Ln
Fairfax, VA 22033
Franklin Glen- 4 Beds
- 4 Baths
- 3,620 sqft (on 0.33 acres)
- 4 Beds
- 4 Baths
- 3,620 sqft (on 0.33 acres)
$1,050,000
Last Sold: Feb 29, 2024
11% over list $950K
$290/sqft
Est. Refi. Payment $6,527/mo*
$1,050,000
Last Sold: Feb 29, 2024
11% over list $950K
$290/sqft
Est. Refi. Payment $6,527/mo*
4 Beds
4 Baths
3,620 sqft
(on 0.33 acres)
Homes for Sale Near 13221 Shady Ridge Ln
Skip to last item
- Berkshire Hathaway HomeServices PenFed Realty
- Long & Foster Real Estate, Inc.
- Long & Foster Real Estate, Inc.
- Long & Foster Real Estate, Inc.
- See more homes for sale inFairfaxTake a look
Skip to first item
Local Information
© Google
-- mins to
Commute Destination
Description
This property is no longer available to rent or to buy. This description is from February 29, 2024
Welcome to your dream home in the highly sought-after Franklin Glen neighborhood, nestled in the heart of Western Fairfax County and part of Chantilly High School Pyramid. This exquisite Expanded Monroe, a 4-bedroom, 3.5-bathroom single family home on a private pipestem is the epitome of elegance and comfort. Upon entering, you will be greeted by gleaming hardwood floors that span almost the entire main level. The foyer boasts a two-foot extension, creating a welcoming ambiance that sets the tone for the entire home. The living room features a charming bay window with bench and crown molding, providing a perfect space to relax with guests and enjoy afternoon tea or an evening beverage. The dining room offers both crown molding and chair rail, perfect for hosting more formal gatherings. The kitchen is a chef's delight, featuring quartz countertops, stainless steel appliances, an electric cooktop, recessed lighting, and a pantry with wood shelving for all your culinary needs. The carpeted family room offers a cozy retreat with its wood-burning brick fireplace, recessed lighting, and easy access to the deck, ideal for outdoor entertainment. A convenient powder room completes the main level. Upstairs, the primary bedroom is a haven of tranquility with hardwood floors, sitting room, a ceiling fan, and a spacious walk-in closet. The en-suite primary bathroom features dual sinks, a soaking tub, and a corner shower for a spa like escape. Three additional bedrooms with ceiling fans and lots of closet space, (one of which is generously sized with four windows), provide ample space for family and guests. The upper level is completed by a hall bathroom and a laundry closet with an LG top-load washer and dryer. The lower level boasts a versatile recreation room with endless possibilities, a full bathroom with a walk-in shower, and abundant storage options, including a storage room with workbenches, pegboards, and metal shelving that all convey. The home also features a sump pump and a working radon system for added peace of mind. Outside, the fenced-in rear yard offers privacy and space for outdoor activities, while a side-yard rose garden adds a touch of natural beauty. The two-door garage features a painted floor and shelving, along with a rear door for easy access. With a driveway capable of accommodating eight cars, parking will never be an issue. Don't miss the opportunity to make this magnificent, lovingly cared for Franklin Glen home your own. Welcome Home! Brand New Roof and other updates, see list in MLS under documents.
Home Highlights
Parking
2 Car Garage
Outdoor
Deck
A/C
Heating & Cooling
HOA
$91/Monthly
Price/Sqft
$290/sqft
Listed
79 days ago
Home Details for 13221 Shady Ridge Ln
Interior Features |
|---|
Interior Details Basement: Full,Heated,Interior Entry,Sump PumpNumber of Rooms: 1Types of Rooms: Basement |
Beds & Baths Number of Bedrooms: 4Number of Bathrooms: 4Number of Bathrooms (full): 3Number of Bathrooms (half): 1Number of Bathrooms (main level): 1 |
Dimensions and Layout Living Area: 3620 Square Feet |
Appliances & Utilities Appliances: Built-In Microwave, Dishwasher, Disposal, Dryer, Oven/Range - Electric, Refrigerator, Washer, Water Heater, Gas Water HeaterDishwasherDisposalDryerLaundry: Upper LevelRefrigeratorWasher |
Heating & Cooling Heating: Forced Air,Natural GasHas CoolingAir Conditioning: Central A/C,ElectricHas HeatingHeating Fuel: Forced Air |
Fireplace & Spa Number of Fireplaces: 1Fireplace: Brick, Wood BurningHas a Fireplace |
Windows, Doors, Floors & Walls Flooring: Carpet, Hardwood, Ceramic Tile, Wood Floors |
Levels, Entrance, & Accessibility Stories: 3Levels: ThreeAccessibility: NoneFloors: Carpet, Hardwood, Ceramic Tile, Wood Floors |
Exterior Features |
|---|
Exterior Home Features Roof: Architectural ShinglePatio / Porch: DeckFencing: Back YardOther Structures: Above Grade, Below GradeExterior: SidewalksFoundation: SlabNo Private Pool |
Parking & Garage Number of Garage Spaces: 2Number of Covered Spaces: 2Open Parking Spaces: 8No CarportHas a GarageHas an Attached GarageHas Open ParkingParking Spaces: 10Parking: Garage Faces Front,Inside Entrance,Attached Garage,Driveway |
Pool Pool: Community |
Frontage Not on Waterfront |
Water & Sewer Sewer: Public Sewer |
Finished Area Finished Area (above surface): 2832 Square FeetFinished Area (below surface): 788 Square Feet |
Property Information |
|---|
Year Built Year Built: 1987 |
Property Type / Style Property Type: ResidentialProperty Subtype: Single Family ResidenceStructure Type: DetachedArchitecture: Colonial |
Building Construction Materials: Vinyl SidingNot a New Construction |
Property Information Condition: ExcellentParcel Number: 0353 20 0011 |
Price & Status |
|---|
Price List Price: $950,000Price Per Sqft: $290/sqft |
Status Change & Dates Off Market Date: Thu Feb 29 2024Possession Timing: 0-30 Days CD, Seller Rent Back |
Active Status |
|---|
MLS Status: CLOSED |
Media |
|---|
Location |
|---|
Direction & Address City: FairfaxCommunity: Franklin Glen |
School Information Elementary School: Lees CornerElementary School District: Fairfax County Public SchoolsJr High / Middle School: FranklinJr High / Middle School District: Fairfax County Public SchoolsHigh School: ChantillyHigh School District: Fairfax County Public Schools |
Building |
|---|
Building Details Builder Model: Expanded Monroe |
Community |
|---|
Community Features: Community Pool Description: In GroundNot Senior Community |
HOA |
|---|
HOA Fee Includes: Common Area Maintenance, Management, Pool(s), Snow Removal, TrashHOA Name: Franklin Glen GovernanceHas an HOAHOA Fee: $272/Quarterly |
Lot Information |
|---|
Lot Area: 0.33 acres |
Listing Info |
|---|
Special Conditions: Standard |
Offer |
|---|
Listing Agreement Type: Exclusive Right To SellListing Terms: Cash, FHA, VA Loan, Conventional |
Compensation |
|---|
Buyer Agency Commission: 2.5Buyer Agency Commission Type: % |
Notes The listing broker’s offer of compensation is made only to participants of the MLS where the listing is filed |
Business |
|---|
Business Information Ownership: Fee Simple |
Miscellaneous |
|---|
BasementMls Number: VAFX2161870 |
Additional Information |
|---|
HOA Amenities: Basketball Court,Common Grounds,Jogging Path,Pool - Outdoor,Soccer Field,Tennis Court(s),Tot Lots/Playground |
Last check for updates: about 13 hours ago
Listed by Cristina Dougherty, (703) 969-0471
Long & Foster Real Estate, Inc.
Bought with: Sal Roberts, (703) 963-4405, Samson Properties
Source: Bright MLS, MLS#VAFX2161870

Price History for 13221 Shady Ridge Ln
| Date | Price | Event | Source |
|---|---|---|---|
| 02/29/2024 | $1,050,000 | Sold | Bright MLS #VAFX2161870 |
| 02/16/2024 | $950,000 | Pending | Bright MLS #VAFX2161870 |
| 02/13/2024 | $950,000 | Contingent | Bright MLS #VAFX2161870 |
| 02/08/2024 | $950,000 | Listed For Sale | Bright MLS #VAFX2161870 |
| 08/05/1994 | $271,900 | Sold | N/A |
Property Taxes and Assessment
| Year | 2023 |
|---|---|
| Tax | $9,816 |
| Assessment | $869,790 |
Home facts updated by county records
Comparable Sales for 13221 Shady Ridge Ln
Address | Distance | Property Type | Sold Price | Sold Date | Bed | Bath | Sqft |
|---|---|---|---|---|---|---|---|
0.04 | Single-Family Home | $940,000 | 05/15/23 | 4 | 4 | 3,149 | |
0.18 | Single-Family Home | $935,000 | 06/21/23 | 5 | 4 | 3,134 | |
0.23 | Single-Family Home | $821,000 | 07/05/23 | 4 | 4 | 3,781 | |
0.32 | Single-Family Home | $985,000 | 07/10/23 | 4 | 4 | 3,217 | |
0.13 | Single-Family Home | $815,000 | 06/26/23 | 4 | 3 | 2,354 | |
0.40 | Single-Family Home | $981,125 | 01/08/24 | 4 | 4 | 3,255 | |
0.39 | Single-Family Home | $880,000 | 04/16/24 | 4 | 4 | 3,334 | |
0.43 | Single-Family Home | $925,000 | 11/08/23 | 4 | 4 | 3,050 | |
0.37 | Single-Family Home | $990,000 | 04/05/24 | 5 | 4 | 3,182 |
Assigned Schools
These are the assigned schools for 13221 Shady Ridge Ln.
- Chantilly High School
- 9-12
- Public
- 2947 Students
6/10GreatSchools RatingParent Rating AverageExcellent school, diverse student body, exceptional effort for college prep, robust programs available.Parent Review4w ago - Franklin Middle School
- 7-8
- Public
- 909 Students
5/10GreatSchools RatingParent Rating AverageThis school is a really good schoolStudent Review7mo ago - Lees Corner Elementary School
- PK-6
- Public
- 670 Students
6/10GreatSchools RatingParent Rating AverageLCES is a great school! The teachers and the staff care about the students academic performance and overall well-being. The community here is diverse but everyone is treated with respect.Parent Review1y ago - Check out schools near 13221 Shady Ridge Ln.
Check with the applicable school district prior to making a decision based on these schools. Learn more.
What Locals Say about Franklin Glen
- Djuwita.carney
- Resident
- 3y ago
"This neighborhood has an extensive trail system, HOA is awesome, safe, clean and friendly. School system is not bad, snd it’s very diverse"
LGBTQ Local Legal Protections
LGBTQ Local Legal Protections

The data relating to real estate for sale on this website appears in part through the BRIGHT Internet Data Exchange program, a voluntary cooperative exchange of property listing data between licensed real estate brokerage firms, and is provided by BRIGHT through a licensing agreement.
Listing information is from various brokers who participate in the Bright MLS IDX program and not all listings may be visible on the site.
The property information being provided on or through the website is for the personal, non-commercial use of consumers and such information may not be used for any purpose other than to identify prospective properties consumers may be interested in purchasing.
Some properties which appear for sale on the website may no longer be available because they are for instance, under contract, sold or are no longer being offered for sale.
Property information displayed is deemed reliable but is not guaranteed.
Copyright 2024 Bright MLS, Inc. Click here for more information
The listing broker’s offer of compensation is made only to participants of the MLS where the listing is filed.
The listing broker’s offer of compensation is made only to participants of the MLS where the listing is filed.
Homes for Rent Near 13221 Shady Ridge Ln
Skip to last item
Skip to first item
Off Market Homes Near 13221 Shady Ridge Ln
Skip to last item
- Keller Williams Fairfax Gateway
- Keller Williams Chantilly Ventures, LLC
- See more homes for sale inFairfaxTake a look
Skip to first item
13221 Shady Ridge Ln, Fairfax, VA 22033 is a 4 bedroom, 4 bathroom, 3,620 sqft single-family home built in 1987. 13221 Shady Ridge Ln is located in Franklin Glen, Fairfax. This property is not currently available for sale. 13221 Shady Ridge Ln was last sold on Feb 29, 2024 for $1,050,000 (11% higher than the asking price of $950,000). The current Trulia Estimate for 13221 Shady Ridge Ln is $1,068,800.
