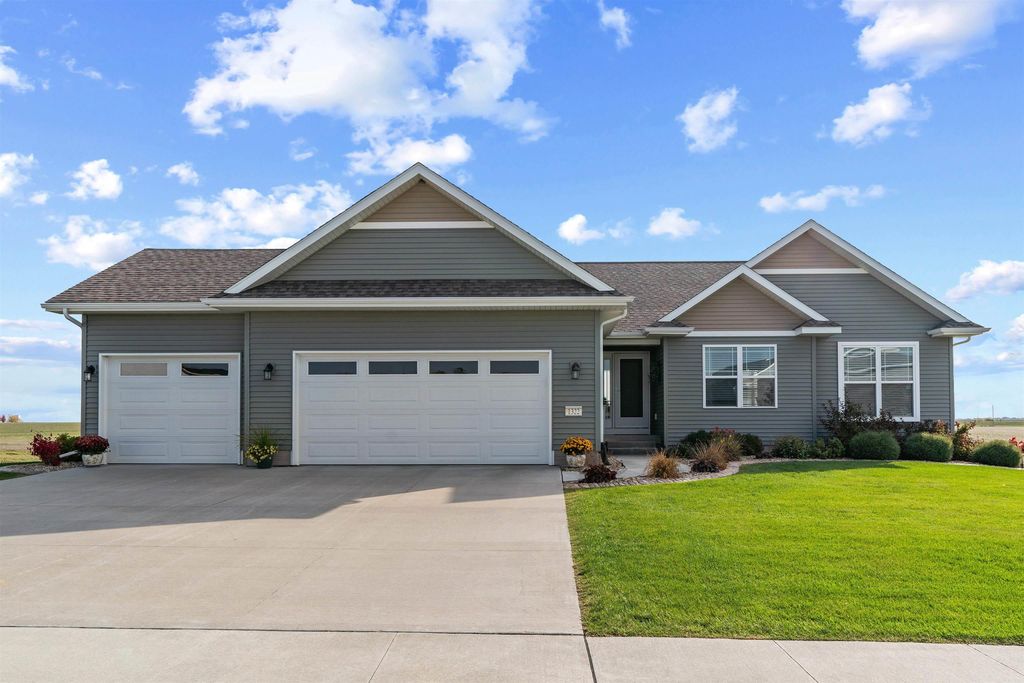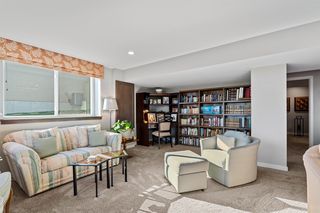


FOR SALE0.29 ACRES
1322 Partridge Ln
Waterloo, IA 50701
Audobon- 4 Beds
- 3 Baths
- 2,412 sqft (on 0.29 acres)
- 4 Beds
- 3 Baths
- 2,412 sqft (on 0.29 acres)
4 Beds
3 Baths
2,412 sqft
(on 0.29 acres)
Local Information
© Google
-- mins to
Commute Destination
Description
Explore this meticulously maintained home built in 2018! Boasting 4 bedrooms and 3 bathrooms, the main level offers over 1600 square feet. As you step through the front door, you are greeted by a bright, open living area flooded with natural light. The kitchen features ample space, with a convenient walk-in pantry and a large island perfect for entertaining. Enjoy all the natural light in the living room with generous space and a cozy fireplace. The owner's suite boasts a tiled shower and a walk-in closet. Two additional bedrooms, a bathroom, mudroom and laundry area complete the main level. Head downstairs to find a recently finished basement with a fourth bedroom, a large bathroom, and a family room with daylight windows. The basement also provides a workshop space that could be used as a gym area. With a three-stall attached garage, professionally maintained landscaping, custom blinds, an additional patio for hosting and more to adore, this property is a must-see! Schedule your showing today and envision yourself in your new home.
Open House
Sunday, April 28
3:00 PM to 4:00 PM
Home Highlights
Parking
3 Parking Spaces
Outdoor
Patio, Deck
A/C
Heating & Cooling
HOA
$8/Monthly
Price/Sqft
$203
Listed
110 days ago
Home Details for 1322 Partridge Ln
Interior Features |
|---|
Interior Details Basement: Concrete,Radon Mitigation System,Partially UnfinishedNumber of Rooms: 8 |
Beds & Baths Number of Bedrooms: 4Number of Bathrooms: 3Number of Bathrooms (full): 3 |
Dimensions and Layout Living Area: 2412 Square Feet |
Appliances & Utilities Appliances: DisposalDisposal |
Heating & Cooling Heating: Forced AirHas CoolingAir Conditioning: Central AirHas HeatingHeating Fuel: Forced Air |
Fireplace & Spa Fireplace: One, GasHas a Fireplace |
Security Security: Smoke Detector(s) |
Exterior Features |
|---|
Exterior Home Features Roof: Shingle AsphaltPatio / Porch: Deck, Patio |
Parking & Garage Number of Carport Spaces: 3Number of Covered Spaces: 3Parking Spaces: 3Parking: 3 or More Stalls |
Frontage Road Surface Type: Concrete |
Finished Area Finished Area (below surface): 740 Square Feet |
Days on Market |
|---|
Days on Market: 110 |
Property Information |
|---|
Year Built Year Built: 2018 |
Property Type / Style Property Type: ResidentialProperty Subtype: Single Family Residence |
Building Construction Materials: Vinyl SidingNo Additional Parcels |
Property Information Parcel Number: 881308377014 |
Price & Status |
|---|
Price List Price: $489,000Price Per Sqft: $203 |
Active Status |
|---|
MLS Status: Active |
Media |
|---|
Location |
|---|
Direction & Address City: Waterloo |
School Information Elementary School: Orange ElementaryJr High / Middle School: Hoover IntermediateHigh School: West High |
Agent Information |
|---|
Listing Agent Listing ID: 20240108 |
Building |
|---|
Building Details Builder Name: Skogman |
HOA |
|---|
Has an HOAHOA Fee: $100/Annually |
Lot Information |
|---|
Lot Area: 0.29 acres |
Listing Info |
|---|
Special Conditions: Standard |
Compensation |
|---|
Transaction Broker Commission: 2.75Transaction Broker Commission Type: % |
Notes The listing broker’s offer of compensation is made only to participants of the MLS where the listing is filed |
Miscellaneous |
|---|
BasementMls Number: 20240108 |
Additional Information |
|---|
Mlg Can ViewMlg Can Use: IDX |
Last check for updates: about 3 hours ago
Listing courtesy of Selvedina Nuhanovic, (319) 830-4650
Vine Valley Real Estate
Source: Northeast Iowa Regional BOR, MLS#20240108

Price History for 1322 Partridge Ln
| Date | Price | Event | Source |
|---|---|---|---|
| 03/11/2024 | $489,000 | PriceChange | Northeast Iowa Regional BOR #20240108 |
| 01/09/2024 | $519,000 | Listed For Sale | Northeast Iowa Regional BOR #20240108 |
| 05/07/2019 | $369,772 | Sold | Northeast Iowa Regional BOR #20184650 |
Similar Homes You May Like
Skip to last item
- Amy Wienands, AWRE, EXP Realty, LLC, Northeast Iowa Regional BOR
- Justin Reuter, Oakridge Real Estate, Northeast Iowa Regional BOR
- Justin Reuter, Oakridge Real Estate, Northeast Iowa Regional BOR
- Alissa-Peyton Folken, Century 21 Signature Real Estate - Cedar Falls, Northeast Iowa Regional BOR
- Amy Wienands, AWRE, EXP Realty, LLC, Northeast Iowa Regional BOR
- Justin Reuter, Oakridge Real Estate, Northeast Iowa Regional BOR
- Justin Reuter, Oakridge Real Estate, Northeast Iowa Regional BOR
- Jim Benda, Lockard Realty Company, Northeast Iowa Regional BOR
- Rick Bauer, RE/MAX Concepts - Waterloo, Northeast Iowa Regional BOR
- Edita Begic, Vine Valley Real Estate, Northeast Iowa Regional BOR
- Justin Reuter, Oakridge Real Estate, Northeast Iowa Regional BOR
- Romeo Djoumessi,Rene, RE/MAX Concepts - Waverly, Northeast Iowa Regional BOR
- Joshua Bey, Oakridge Real Estate, Northeast Iowa Regional BOR
- Justin Reuter, Oakridge Real Estate, Northeast Iowa Regional BOR
- See more homes for sale inWaterlooTake a look
Skip to first item
New Listings near 1322 Partridge Ln
Skip to last item
- Emsad Begic, Vine Valley Real Estate, Northeast Iowa Regional BOR
- Amy Wienands, AWRE, EXP Realty, LLC, Northeast Iowa Regional BOR
- Emsad Begic, Vine Valley Real Estate, Northeast Iowa Regional BOR
- Amy Wienands, AWRE, EXP Realty, LLC, Northeast Iowa Regional BOR
- Jim Benda, Lockard Realty Company, Northeast Iowa Regional BOR
- Emsad Begic, Vine Valley Real Estate, Northeast Iowa Regional BOR
- Justin Reuter, Oakridge Real Estate, Northeast Iowa Regional BOR
- Emsad Begic, Vine Valley Real Estate, Northeast Iowa Regional BOR
- Alissa-Peyton Folken, Century 21 Signature Real Estate - Cedar Falls, Northeast Iowa Regional BOR
- Emsad Begic, Vine Valley Real Estate, Northeast Iowa Regional BOR
- Emsad Begic, Vine Valley Real Estate, Northeast Iowa Regional BOR
- Justin Reuter, Oakridge Real Estate, Northeast Iowa Regional BOR
- Emsad Begic, Vine Valley Real Estate, Northeast Iowa Regional BOR
- Amy Wienands, AWRE, EXP Realty, LLC, Northeast Iowa Regional BOR
- Emsad Begic, Vine Valley Real Estate, Northeast Iowa Regional BOR
- See more homes for sale inWaterlooTake a look
Skip to first item
Property Taxes and Assessment
| Year | 2023 |
|---|---|
| Tax | |
| Assessment | $454,500 |
Home facts updated by county records
Comparable Sales for 1322 Partridge Ln
Address | Distance | Property Type | Sold Price | Sold Date | Bed | Bath | Sqft |
|---|---|---|---|---|---|---|---|
0.07 | Single-Family Home | $449,999 | 09/08/23 | 4 | 4 | 2,313 | |
0.12 | Single-Family Home | $489,999 | 06/12/23 | 4 | 3 | 2,030 | |
0.22 | Single-Family Home | $450,000 | 10/02/23 | 4 | 3 | 2,676 | |
0.20 | Single-Family Home | $379,900 | 05/04/23 | 4 | 2.5 | 2,057 | |
0.18 | Single-Family Home | $430,000 | 06/30/23 | 4 | 3.5 | 3,675 | |
0.16 | Single-Family Home | $572,500 | 09/22/23 | 5 | 3.5 | 2,938 | |
0.07 | Single-Family Home | $604,612 | 03/20/24 | 5 | 3.5 | 2,938 | |
0.15 | Single-Family Home | $420,000 | 02/23/24 | 3 | 2 | 1,526 | |
0.31 | Single-Family Home | $424,900 | 06/12/23 | 4 | 3.5 | 3,910 |
Neighborhood Overview
Neighborhood stats provided by third party data sources.
LGBTQ Local Legal Protections
LGBTQ Local Legal Protections
Selvedina Nuhanovic, Vine Valley Real Estate

IDX information is provided exclusively for consumers' personal, non-commercial use, that it may not be used for any purpose other than to identify prospective properties consumers may be interested in purchasing, and that the data is deemed reliable but is not guaranteed accurate by the MLS.
The listing broker’s offer of compensation is made only to participants of the MLS where the listing is filed.
Based on information submitted to the MLS GRID as of 2024-02-12 13:19:33 PST. All data is obtained from various sources and may not have been verified by broker or MLS GRID. Supplied Open House Information is subject to change without notice. All information should be independently reviewed and verified for accuracy. Properties may or may not be listed by the office/agent presenting the information. Some IDX listings have been excluded from this website. Prices displayed on all Sold listings are the Last Known Listing Price and may not be the actual selling price.
The listing broker’s offer of compensation is made only to participants of the MLS where the listing is filed.
Based on information submitted to the MLS GRID as of 2024-02-12 13:19:33 PST. All data is obtained from various sources and may not have been verified by broker or MLS GRID. Supplied Open House Information is subject to change without notice. All information should be independently reviewed and verified for accuracy. Properties may or may not be listed by the office/agent presenting the information. Some IDX listings have been excluded from this website. Prices displayed on all Sold listings are the Last Known Listing Price and may not be the actual selling price.
1322 Partridge Ln, Waterloo, IA 50701 is a 4 bedroom, 3 bathroom, 2,412 sqft single-family home built in 2018. 1322 Partridge Ln is located in Audobon, Waterloo. This property is currently available for sale and was listed by Northeast Iowa Regional BOR on Jan 9, 2024. The MLS # for this home is MLS# 20240108.
