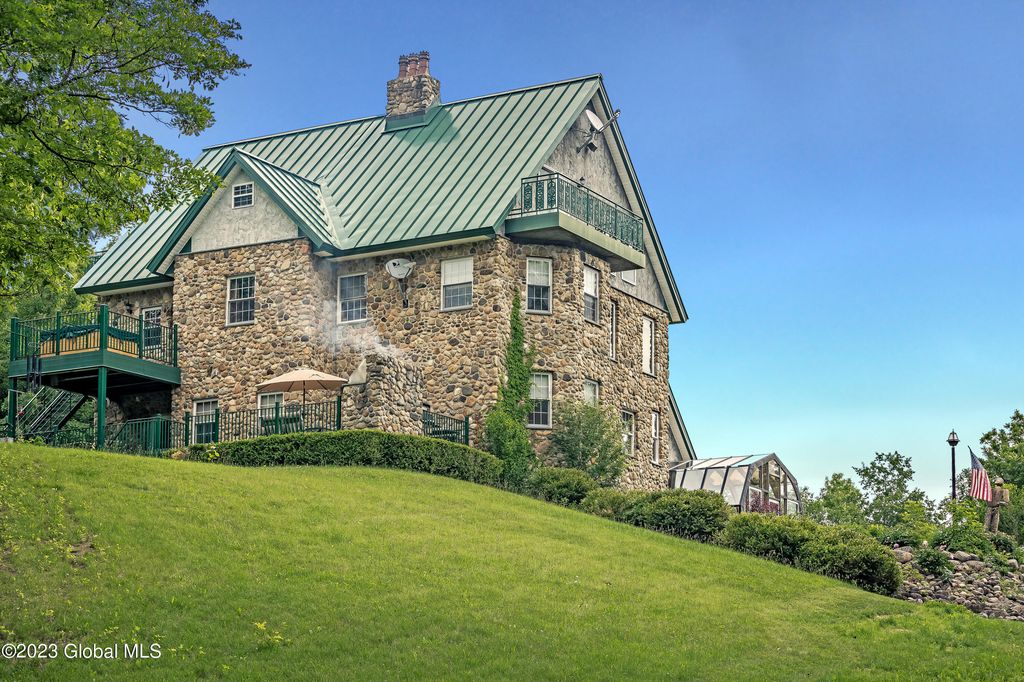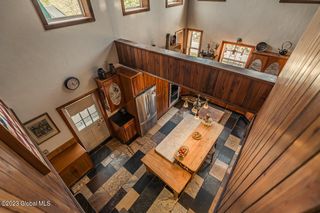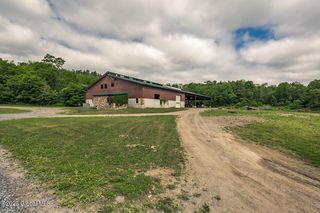


FOR SALE 219.88 ACRES
219.88 ACRES
3D VIEW
1312 Sacandaga Road
Galway, NY 12074
- 4 Beds
- 6 Baths
- 5,313 sqft (on 219.88 acres)
- 4 Beds
- 6 Baths
- 5,313 sqft (on 219.88 acres)
4 Beds
6 Baths
5,313 sqft
(on 219.88 acres)
Local Information
© Google
-- mins to
Commute Destination
Description
Sara Co - Charlton - Situated on 219 very private & fm the rd unseen acreage. Stunning custom built cobblestone & steel home offers 5313 SF of artistic living space creating a true sanctuary. The first flr boasts elegant granite flring, leading to a kit w/soaring 38' ceiling & ample windows that flood the space w/natural light. Adjacent to the kit is a cozy living rm w/stone fireplace opening to a deck featuring a built in Parilla BBQ. Unwind in the library w/a good book or relax on the 2nd flr deck in the jacuzzi overlooking beautiful grounds. The main house offers 3BR and 4BA. Over the 3 car gar there is an in-law apt w/bedrm and bath. Additional features include a green house, elevator, walk out bsmnt, and a substantial 14000 sq ft agricultural industrial grade bldg w/office.
Home Highlights
Parking
3 Car Garage
Outdoor
Patio, Deck
A/C
Heating only
HOA
None
Price/Sqft
$282
Listed
180+ days ago
Last check for updates: about 7 hours ago
Listing by: Inglenook Realty Inc, (518) 882-6236
Kathleen M Gordon, (518) 365-5137
Inglenook Realty Inc, (518) 843-4663
Robert Gordon, (518) 843-4663
Source: Global MLS, MLS#202319584

Home Details for 1312 Sacandaga Road
Active Status |
|---|
MLS Status: Active |
Interior Features |
|---|
Interior Details Basement: Exterior Entry,Interior Entry,Walk-Out Access,Wood Stove,OtherNumber of Rooms: 21Types of Rooms: Loft, Full Bathroom, Library, Living Room, Bedroom, Mud Room, Dining Room, Family Room, Other, Primary Bathroom, Kitchen, Laundry |
Beds & Baths Number of Bedrooms: 4Number of Bathrooms: 6Number of Bathrooms (full): 6 |
Dimensions and Layout Living Area: 5313 Square Feet |
Appliances & Utilities Utilities: Cable ConnectedAppliances: Dishwasher, Double Oven, Range, Range Hood, Refrigerator, Washer/DryerDishwasherLaundry: Laundry RoomRefrigerator |
Heating & Cooling Heating: Hot Water,Radiant,Radiant Floor,Wood,Wood StoveNo CoolingAir Conditioning: NoneHas HeatingHeating Fuel: Hot Water |
Fireplace & Spa Number of Fireplaces: 1Fireplace: Living RoomHas a Fireplace |
Gas & Electric Electric: Three Phase, Circuit Breakers, Generator |
Windows, Doors, Floors & Walls Door: French DoorsFlooring: Wood, Granite, Marble |
Levels, Entrance, & Accessibility Accessibility: Customized Wheelchair AccessibleElevatorFloors: Wood, Granite, Marble |
View Has a ViewView: Meadow, Pasture |
Security Security: Smoke Detector(s), Carbon Monoxide Detector(s) |
Exterior Features |
|---|
Exterior Home Features Roof: Metal OtherPatio / Porch: Deck, PatioOther Structures: Outbuilding, Greenhouse, Equipment Buillding, Garage(s)Exterior: Gas Grill, OtherFoundation: Concrete Perimeter |
Parking & Garage Number of Garage Spaces: 3Number of Covered Spaces: 3No CarportHas a GarageHas an Attached GarageHas Open ParkingParking Spaces: 10Parking: Stone,Attached,Driveway |
Pool Pool: Other |
Frontage WaterfrontWaterfront: Pond, Stream, CreekOn Waterfront |
Water & Sewer Sewer: Septic TankWater Body: Alplaus Kill |
Finished Area Finished Area (above surface): 5313 Square Feet |
Days on Market |
|---|
Days on Market: 180+ |
Property Information |
|---|
Year Built Year Built: 2004 |
Property Type / Style Property Type: ResidentialProperty Subtype: Farm, ResidentialArchitecture: Mansion |
Building Construction Materials: Plaster, Stone, StuccoNot a New Construction |
Property Information Condition: Updated/RemodeledParcel Number: 224148 |
Price & Status |
|---|
Price List Price: $1,500,000Price Per Sqft: $282 |
Media |
|---|
Location |
|---|
Direction & Address City: Charlton |
School Information Elementary School: Joseph HenryHigh School: GalwayHigh School District: Galway |
Agent Information |
|---|
Listing Agent Listing ID: 202319584 |
Building |
|---|
Building Area Building Area: 5313 Square Feet |
HOA |
|---|
No HOA |
Lot Information |
|---|
Lot Area: 219.88 Acres |
Listing Info |
|---|
Special Conditions: Standard |
Mobile R/V |
|---|
Mobile Home Park Mobile Home Units: Feet |
Compensation |
|---|
Buyer Agency Commission: 2.50Buyer Agency Commission Type: %Sub Agency Commission: 0.00Sub Agency Commission Type: % |
Notes The listing broker’s offer of compensation is made only to participants of the MLS where the listing is filed |
Miscellaneous |
|---|
BasementMls Number: 202319584 |
Price History for 1312 Sacandaga Road
| Date | Price | Event | Source |
|---|---|---|---|
| 11/14/2023 | $1,500,000 | PriceChange | Global MLS #202319584 |
| 06/27/2023 | $1,600,000 | Listed For Sale | Global MLS #202319584 |
Similar Homes You May Like
Skip to last item
- Listing by: INGLENOOK REALTY INC
- Listing by: Inglenook Realty Inc, Active
- Listing by: Oxford Property Group USA, Active
- Listing by: Keller Williams Capital Dist, Active
- Listing by: Romeo Team Realty, Active
- Listing by: Keller Williams Capital Dist, Active
- Listing by: Julie & Co Realty, LLC, Active
- Listing by: Sterling Real Estate Group, Active
- Listing by: Peter J Belmonte Jr, Active
- Listing by: Beth Smith Realty Ltd, Active
- Listing by: Sterling Real Estate Group, Active
- Listing by: Sterling Real Estate Group, Active
- See more homes for sale inGalwayTake a look
Skip to first item
New Listings near 1312 Sacandaga Road
Skip to last item
- Listing by: Inglenook Realty Inc, Active
- Listing by: Oxford Property Group USA, Active
- Listing by: INGLENOOK REALTY INC
- Listing by: Keller Williams Capital Dist, Active
- See more homes for sale inGalwayTake a look
Skip to first item
Comparable Sales for 1312 Sacandaga Road
Address | Distance | Property Type | Sold Price | Sold Date | Bed | Bath | Sqft |
|---|---|---|---|---|---|---|---|
1.05 | Single-Family Home | $925,000 | 08/29/23 | 6 | 4 | 3,734 | |
1.33 | Single-Family Home | $310,000 | 06/07/23 | 4 | 2 | 1,756 | |
1.10 | Single-Family Home | $95,000 | 08/25/23 | 3 | 1 | 1,520 | |
1.73 | Single-Family Home | $610,000 | 12/04/23 | 4 | 3 | 2,872 | |
1.70 | Single-Family Home | $290,000 | 05/25/23 | 2 | 2 | 1,632 | |
2.03 | Single-Family Home | $260,100 | 11/02/23 | 2 | 2 | 1,018 | |
2.48 | Single-Family Home | $150,000 | 04/26/24 | 4 | 2 | 2,592 |
What Locals Say about Galway
- Crystal M. W.
- Resident
- 5y ago
"Yes, dogs are welcome. There are plenty of long, country roads to walk them and get plenty of exercise. "
LGBTQ Local Legal Protections
LGBTQ Local Legal Protections
Kathleen M Gordon, Inglenook Realty Inc

IDX information is provided exclusively for personal, non-commercial use, and may not be used for any purpose other than to identify prospective properties consumers may be interested in purchasing.
Information is deemed reliable but not guaranteed.
The listing broker’s offer of compensation is made only to participants of the MLS where the listing is filed.
Judy Moriarty, Zillow, Inc., Corp. Broker
The listing broker’s offer of compensation is made only to participants of the MLS where the listing is filed.
Judy Moriarty, Zillow, Inc., Corp. Broker
1312 Sacandaga Road, Galway, NY 12074 is a 4 bedroom, 6 bathroom, 5,313 sqft single-family home built in 2004. This property is currently available for sale and was listed by Global MLS on Jun 27, 2023. The MLS # for this home is MLS# 202319584.
