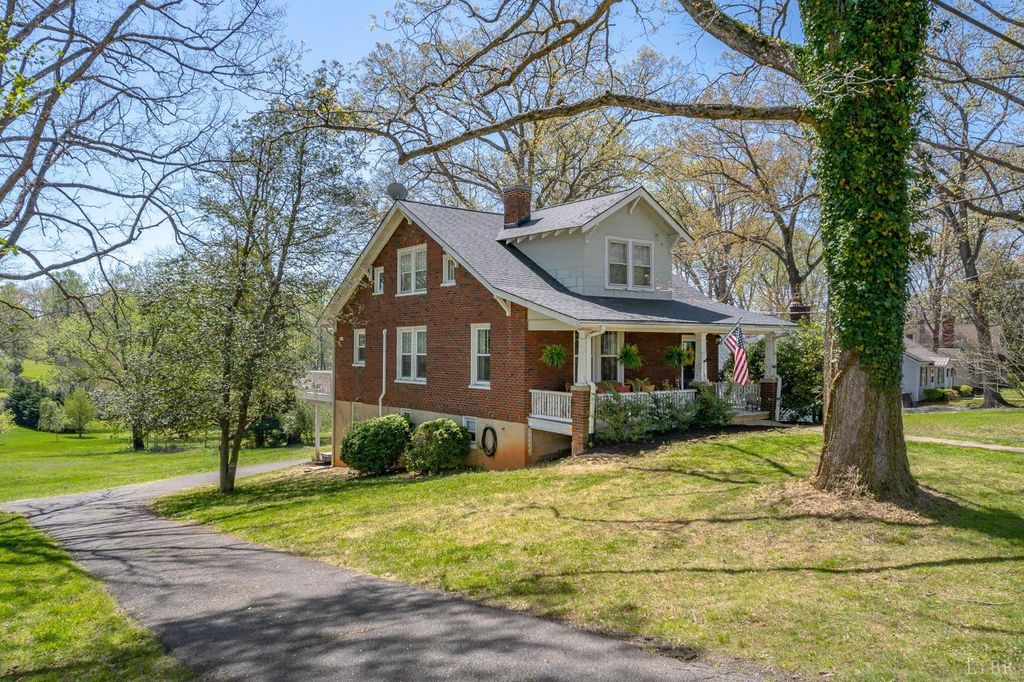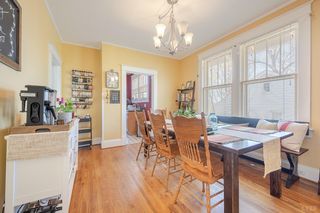


FOR SALE2 ACRES
1311 Peaks St
Bedford, VA 24523
- 4 Beds
- 3 Baths
- 2,811 sqft (on 2 acres)
- 4 Beds
- 3 Baths
- 2,811 sqft (on 2 acres)
4 Beds
3 Baths
2,811 sqft
(on 2 acres)
Local Information
© Google
-- mins to
Commute Destination
Description
Charming brick Cape Cod home nestled on a large 2 acre lot close to the walking loop & the Peaks of Otter. Close to town conveniences with a country feel. Relax on the the large back deck overlooking the green yard while watching the kids play! The oversized foyer is the perfect place to hang your coats & backpacks. It leads you into the cozy living room w/ french doors & spacious dining room. You'll fall in love with the walk-in pantry in the kitchen! The owners have put their hearts into this home and it shows! Gorgeous hardwood floors, period woodwork throughout & 9 ft ceilings! The 3 upstairs bedrooms all have walk-in closets w/ windows. Primary bedroom on the main level has its own fireplace & updated bathroom. Both bathrooms on the main & upper level have been completely remodeled with custom showers & Onyx brand tile. Paved circle driveway. Some of the many recent updates include a front porch, added insulation, windows & drywall, roof, heat pump and mini splits.
Home Highlights
Parking
Open Parking
Outdoor
No Info
A/C
Heating & Cooling
HOA
None
Price/Sqft
$146
Listed
52 days ago
Home Details for 1311 Peaks St
Interior Features |
|---|
Interior Details Basement: Exterior Entry,Finished,Full,Heated,Interior Entry,Concrete,Walk-Out Access,WorkshopNumber of Rooms: 12Types of Rooms: Master Bedroom, Bedroom, Bedroom 2, Bedroom 3, Bedroom 4, Bedroom 5, Dining Room, Family Room, Great Room, Kitchen, Living Room, Office |
Beds & Baths Number of Bedrooms: 4Number of Bathrooms: 3Number of Bathrooms (full): 3 |
Dimensions and Layout Living Area: 2811 Square Feet |
Appliances & Utilities Utilities: Cable Available, Cable ConnectionsAppliances: Dishwasher, Dryer, Microwave, Electric Range, Refrigerator, Washer, Electric Water HeaterDishwasherDryerLaundry: In BasementMicrowaveRefrigeratorWasher |
Heating & Cooling Heating: Heat PumpHas CoolingAir Conditioning: Heat Pump,Mini-SplitHas HeatingHeating Fuel: Heat Pump |
Fireplace & Spa Number of Fireplaces: 2Fireplace: 2 Fireplaces, BasementHas a Fireplace |
Gas & Electric Electric: Town of Bedford |
Windows, Doors, Floors & Walls Window: Storm Window(s), Insulated WindowsFlooring: Carpet, Hardwood, Vinyl, Vinyl Plank |
Levels, Entrance, & Accessibility Floors: Carpet, Hardwood, Vinyl, Vinyl Plank |
View Has a ViewView: Mountain(s) |
Security Security: Smoke Detector(s) |
Exterior Features |
|---|
Exterior Home Features Roof: ShingleOther Structures: StorageExterior: GardenGarden |
Parking & Garage Has Open ParkingParking: Circular Driveway,Paved Drive |
Water & Sewer Sewer: City |
Finished Area Finished Area (above surface): 1911 Square FeetFinished Area (below surface): 900 Square Feet |
Days on Market |
|---|
Days on Market: 52 |
Property Information |
|---|
Year Built Year Built: 1930 |
Property Type / Style Property Type: ResidentialProperty Subtype: Single Family ResidenceArchitecture: Cape Cod |
Property Information Parcel Number: 80500975 |
Price & Status |
|---|
Price List Price: $409,900Price Per Sqft: $146 |
Active Status |
|---|
MLS Status: Active |
Location |
|---|
Direction & Address City: Bedford |
School Information High School District: Bedford |
Agent Information |
|---|
Listing Agent Listing ID: 350908 |
Building |
|---|
Building Area Building Area: 2811 Square Feet |
HOA |
|---|
Association for this Listing: Lynchburg Board of RealtorsHOA Fee: No HOA Fee |
Lot Information |
|---|
Lot Area: 2 Acres |
Documents |
|---|
Disclaimer: All information herein has not been verified and is not guaranteed |
Compensation |
|---|
Sub Agency Commission: 3Sub Agency Commission Type: % |
Notes The listing broker’s offer of compensation is made only to participants of the MLS where the listing is filed |
Miscellaneous |
|---|
BasementMls Number: 350908Attic: ScuttleListing UrlSub Agency Relationship OfferedAttribution Contact: 434-941-3711, deedeemlyons1@gmail.com |
Last check for updates: 1 day ago
Listing courtesy of Denise Lyons, (434) 941-3711 x1
Century 21 ALL-SERVICE-BED
Originating MLS: Lynchburg Board of Realtors
Source: LMLS, MLS#350908

Also Listed on RVAR.
Price History for 1311 Peaks St
| Date | Price | Event | Source |
|---|---|---|---|
| 03/07/2024 | $409,900 | Listed For Sale | LMLS #350908 |
| 02/19/2024 | $415,000 | ListingRemoved | LMLS #349068 |
| 12/01/2023 | $415,000 | PriceChange | LMLS #349068 |
| 11/08/2023 | $425,000 | Listed For Sale | LMLS #349068 |
| 05/01/2023 | ListingRemoved | RVAR #897734 | |
| 04/27/2023 | $385,000 | Listed For Sale | LMLS #343654 |
| 07/21/2016 | $156,000 | Sold | LMLS #298033 |
Similar Homes You May Like
Skip to last item
- Century 21 ALL-SERVICE-BED
- See more homes for sale inBedfordTake a look
Skip to first item
New Listings near 1311 Peaks St
Skip to last item
- Century 21 ALL-SERVICE-BED
- See more homes for sale inBedfordTake a look
Skip to first item
Property Taxes and Assessment
| Year | 2018 |
|---|---|
| Tax | $722 |
| Assessment | $139,000 |
Home facts updated by county records
Comparable Sales for 1311 Peaks St
Address | Distance | Property Type | Sold Price | Sold Date | Bed | Bath | Sqft |
|---|---|---|---|---|---|---|---|
0.34 | Single-Family Home | $285,000 | 06/01/23 | 3 | 2 | 1,952 | |
0.24 | Single-Family Home | $167,500 | 02/09/24 | 3 | 2 | 1,600 | |
0.24 | Single-Family Home | $295,000 | 05/12/23 | 3 | 2 | 1,463 | |
0.21 | Single-Family Home | $269,900 | 08/29/23 | 3 | 2 | 1,467 | |
0.30 | Single-Family Home | $259,900 | 07/21/23 | 3 | 1 | 1,472 | |
0.70 | Single-Family Home | $260,000 | 05/10/23 | 3 | 3 | 1,950 | |
0.77 | Single-Family Home | $335,000 | 05/05/23 | 4 | 2 | 2,330 | |
0.52 | Single-Family Home | $380,000 | 09/19/23 | 3 | 4 | 3,890 |
What Locals Say about Bedford
- Parkstreet
- Resident
- 3y ago
"Plenty if sidewalks and places to walk your dog. just don't forget to pick up after unit pooch does their business. "
- 1110parkstreet
- Resident
- 3y ago
"I work in Lynchburg. It is a 30 minute drive to the mall area and Liberty University. To Downtown Roanoke it is a 45 minute drive. "
- Ross M.
- Resident
- 4y ago
"everyone looks out for everyone else. we're all hard working people and we respect each others' privacy, but we also love getting together for a cookout or just chitchatting in the street. all different walks of life and we all get along really well. "
- Charles F.
- Resident
- 4y ago
"Local parades and people actively attend town hall meetings. People like walking the area called the Loop for recreation and exercise. "
- Jason B.
- Resident
- 4y ago
"Great small community with great access to many natural attractions like The Peaks Of Otter. In between bigger cities of Roanoke and Lynchburg "
- Ericsginger
- Resident
- 4y ago
"very very small town, older population, not convenient for night life or people without children. very quiet and very country "
- Hallee J.
- Resident
- 4y ago
"good neighborhood, friendly people, historical, everything is in close distance so can walk if need to. lovely parks."
- Maria K.
- Resident
- 4y ago
"Hiistoric homes, beautiful landscaping, cute antique shops, holiday lights all around, trick or treating is fabulous...quant place to visit"
- Michelle S.
- Resident
- 5y ago
"There is really nothing to do for older kids. Everything is far apart and you need to drive then to the parks unless you live in town. "
- Sdbradley510
- Resident
- 5y ago
"I own a dog and there is plenty of areas to walk her. I see other neighbors walking their dogs. There are also plenty of parks around town. "
- Trulia
- 9y ago
"Nice town, friendly locals, serene scenery."
LGBTQ Local Legal Protections
LGBTQ Local Legal Protections
Denise Lyons, Century 21 ALL-SERVICE-BED

IDX information is provided exclusively for consumers' personal, non-commercial use, that it may not be used for any purpose other than to identify prospective properties consumers may be interested in purchasing. Information deemed to be reliable but not guaranteed.
The listing broker’s offer of compensation is made only to participants of the MLS where the listing is filed.
The listing broker’s offer of compensation is made only to participants of the MLS where the listing is filed.
1311 Peaks St, Bedford, VA 24523 is a 4 bedroom, 3 bathroom, 2,811 sqft single-family home built in 1930. This property is currently available for sale and was listed by LMLS on Mar 7, 2024. The MLS # for this home is MLS# 350908.
