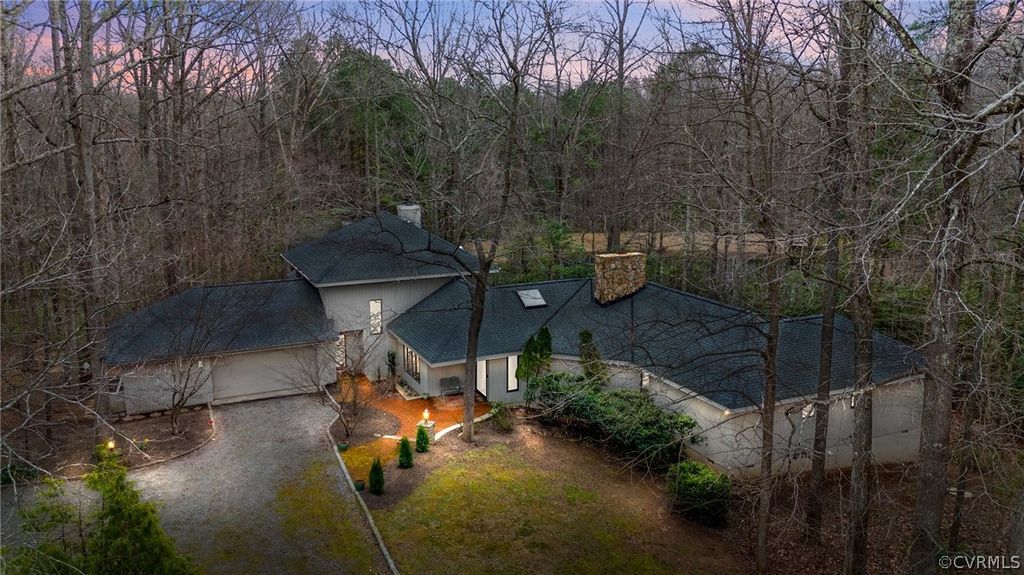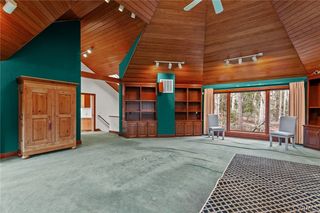


FOR SALE 8.29 ACRES
8.29 ACRES
3D VIEW
1301 Swift Creek Ln
Manakin Sabot, VA 23103
- 5 Beds
- 5 Baths
- 5,799 sqft (on 8.29 acres)
- 5 Beds
- 5 Baths
- 5,799 sqft (on 8.29 acres)
5 Beds
5 Baths
5,799 sqft
(on 8.29 acres)
Local Information
© Google
-- mins to
Commute Destination
Description
Idyllic and vibrant foliage make this stunning 5 bedroom, 4.5 bath PRIVATE Manakin Sabot waterfront custom-built home home an undiscovered gem! Set amidst 8.29 acres of verdant woodlands, this multi-level abode welcomes you with a brick-inlaid porch before you enter a fabulous contemporary interior showcasing impeccable millwork, plush carpet, and tile flooring where abundant windows and skylights usher in the brilliant sun throughout. The living room’s soaring wooden cathedral ceiling, wet bar, and flagstone fireplace create a dramatic space that connects you to nature, even before glass sliders lead you out to the expansive patio. The kitchen’s steel-and-glass wall brings the feel of the outdoors inside while you whip up culinary magic at the chef’s island surrounded by ample cabinetry and a host of appliances. The adjacent breakfast nook has its own fireplace or you can dine alfresco through the sliding glass doors. The magnificent great room, with its built-in bookcases, track lighting, a separate hearth, and an exclusive terrace makes an ideal entertaining environment. Well-proportioned bedrooms await you, including the primary suite with its large walk-in closet, private balcony, and breathtaking ensuite with a bidet and window-side, spa-like soaking tub. Descend to the lower level where its generous layout includes a kitchenette, bath, and 2 bedrooms with backyard access - a delightful accommodation for overnight company or multi-generational living. The elevated wooden deck evokes the feel of a treehouse tucked among the branches, with built-in bench seating for comfortable get-togethers as you look out over the nearby pond. Other notables 20+ closets, the laundry room, an in-ground fire pit, a mirrored workout room, walk-in attic, an attached 2 car garage, and a detached garage with shelving - great for boat storage. Come and tour this hidden haven today!
Home Highlights
Parking
2 Car Garage
Outdoor
Porch, Patio, Deck
A/C
Heating & Cooling
HOA
None
Price/Sqft
$223
Listed
44 days ago
Home Details for 1301 Swift Creek Ln
Interior Features |
|---|
Interior Details Basement: Finished,Partial,Walk-Out AccessNumber of Rooms: 9Types of Rooms: Bedroom 2, Full Bath, Bedroom 4, Great Room, Additional Room, Laundry, Primary Bedroom, Office, Living Room, Kitchen, Bedroom 3, Half Bath, Bedroom 5, Dining Room, Foyer, RecreationWet Bar |
Beds & Baths Number of Bedrooms: 5Number of Bathrooms: 5Number of Bathrooms (full): 4Number of Bathrooms (half): 1 |
Dimensions and Layout Living Area: 5799 Square Feet |
Appliances & Utilities Appliances: Built-In Oven, Cooktop, Double Oven, Dishwasher, Electric Water Heater, Freezer, Disposal, Microwave, Range, Refrigerator, Smooth CooktopDishwasherDisposalLaundry: Washer Hookup,Dryer HookupMicrowaveRefrigerator |
Heating & Cooling Heating: Electric,Heat Pump,ZonedHas CoolingAir Conditioning: Central Air,Electric,ZonedHas HeatingHeating Fuel: Electric |
Fireplace & Spa Number of Fireplaces: 3Fireplace: Stone, Wood BurningHas a Fireplace |
Windows, Doors, Floors & Walls Window: Skylight(s), Thermal WindowsDoor: Sliding DoorsFlooring: Ceramic Tile, Partially Carpeted |
Levels, Entrance, & Accessibility Stories: 3Number of Stories: 3Levels: Three Or MoreFloors: Ceramic Tile, Partially Carpeted |
View Has a ViewView: Water |
Exterior Features |
|---|
Exterior Home Features Roof: CompositionPatio / Porch: Balcony, Patio, Deck, PorchFencing: Back Yard, Fenced, Partial, WoodOther Structures: OutbuildingExterior: Awning(s), Deck, Sprinkler/Irrigation, Out Building(s), Porch, Tennis Court(s), Paved Driveway |
Parking & Garage Number of Garage Spaces: 2Number of Covered Spaces: 2Has a GarageHas an Attached GarageParking Spaces: 2Parking: Attached,Direct Access,Driveway,Garage,Oversized,Paved |
Pool Pool: None |
Frontage WaterfrontWaterfront: Pond, WaterfrontOn Waterfront |
Water & Sewer Sewer: Septic Tank |
Days on Market |
|---|
Days on Market: 44 |
Property Information |
|---|
Year Built Year Built: 1981 |
Property Type / Style Property Type: ResidentialProperty Subtype: Single Family ResidenceArchitecture: Contemporary,Transitional |
Building Construction Materials: Drywall, Frame, Wood SidingNot a New ConstructionNot Attached Property |
Property Information Condition: ResaleParcel Number: 5726020 |
Price & Status |
|---|
Price List Price: $1,295,000Price Per Sqft: $223 |
Status Change & Dates Possession Timing: Close Of Escrow |
Active Status |
|---|
MLS Status: Active |
Media |
|---|
Location |
|---|
Direction & Address City: Manakin SabotCommunity: None |
School Information Elementary School: RandolphJr High / Middle School: GoochlandHigh School: Goochland |
Agent Information |
|---|
Listing Agent Listing ID: 2406432 |
HOA |
|---|
Association for this Listing: Central Virginia Regional MLS |
Lot Information |
|---|
Lot Area: 8.29 Acres |
Compensation |
|---|
Buyer Agency Commission: 3.00Buyer Agency Commission Type: % |
Notes The listing broker’s offer of compensation is made only to participants of the MLS where the listing is filed |
Business |
|---|
Business Information Ownership: Individuals |
Miscellaneous |
|---|
BasementMls Number: 2406432Living Area Range Units: Square FeetWater ViewWater View: WaterAttribution Contact: (804) 572-4219 |
Last check for updates: about 23 hours ago
Listing courtesy of David Cooke, (804) 572-4219
Long & Foster REALTORS
Originating MLS: Central Virginia Regional MLS
Source: CVRMLS, MLS#2406432

Price History for 1301 Swift Creek Ln
| Date | Price | Event | Source |
|---|---|---|---|
| 05/26/2023 | $1,295,000 | PriceChange | CVRMLS #2303146 |
| 02/10/2023 | $1,395,000 | Listed For Sale | CVRMLS #2303146 |
| 02/01/2023 | ListingRemoved | CVRMLS #2228840 | |
| 12/05/2022 | $1,850,000 | PriceChange | CVRMLS #2228840 |
| 10/21/2022 | $1,800,000 | Listed For Sale | CVRMLS #2228840 |
Similar Homes You May Like
Skip to last item
- Shaheen Ruth Martin & Fonville, CVRMLS
- KW Metro Center, CVRMLS
- Neumann & Dunn Real Estate, CVRMLS
- Maison Real Estate Boutique, CVRMLS
- Select Premium Properties Inc, CVRMLS
- Providence Hill Real Estate, CVRMLS
- Keller Williams Realty, CVRMLS
- See more homes for sale inManakin SabotTake a look
Skip to first item
New Listings near 1301 Swift Creek Ln
Skip to last item
- Shaheen Ruth Martin & Fonville, CVRMLS
- KW Metro Center, CVRMLS
- Shaheen Ruth Martin & Fonville, CVRMLS
- Eagle Realty of Virginia, CVRMLS
- See more homes for sale inManakin SabotTake a look
Skip to first item
Property Taxes and Assessment
| Year | 2023 |
|---|---|
| Tax | $6,175 |
| Assessment | $1,165,000 |
Home facts updated by county records
Comparable Sales for 1301 Swift Creek Ln
Address | Distance | Property Type | Sold Price | Sold Date | Bed | Bath | Sqft |
|---|---|---|---|---|---|---|---|
0.24 | Single-Family Home | $1,317,500 | 09/20/23 | 5 | 5 | 4,849 | |
0.14 | Single-Family Home | $901,447 | 01/24/24 | 5 | 5 | 4,569 | |
0.14 | Single-Family Home | $1,089,551 | 05/30/23 | 5 | 4 | 5,639 | |
0.60 | Single-Family Home | $1,295,000 | 05/23/23 | 4 | 5 | 4,363 | |
0.14 | Single-Family Home | $780,667 | 10/19/23 | 4 | 4 | 3,032 | |
0.14 | Single-Family Home | $808,912 | 08/22/23 | 4 | 4 | 3,083 | |
0.14 | Single-Family Home | $763,012 | 10/24/23 | 4 | 4 | 2,930 | |
0.14 | Single-Family Home | $781,029 | 12/28/23 | 4 | 3 | 2,923 | |
0.14 | Single-Family Home | $728,252 | 11/30/23 | 4 | 3 | 2,964 | |
0.14 | Single-Family Home | $1,149,462 | 02/21/24 | 4 | 3 | 3,472 |
LGBTQ Local Legal Protections
LGBTQ Local Legal Protections
David Cooke, Long & Foster REALTORS

All or a portion of the multiple Listing information is provided by the Central Virginia Regional Multiple Listing Service, LLC, from a copyrighted compilation of Listing s. All CVR MLS information provided is deemed reliable but is not guaranteed accurate. The compilation of Listings and each individual Listing are ©2023 Central Virginia Regional Multiple Listing Service, LLC. All rights reserved.
The listing broker’s offer of compensation is made only to participants of the MLS where the listing is filed.
The listing broker’s offer of compensation is made only to participants of the MLS where the listing is filed.
1301 Swift Creek Ln, Manakin Sabot, VA 23103 is a 5 bedroom, 5 bathroom, 5,799 sqft single-family home built in 1981. This property is currently available for sale and was listed by CVRMLS on Mar 16, 2024. The MLS # for this home is MLS# 2406432.
