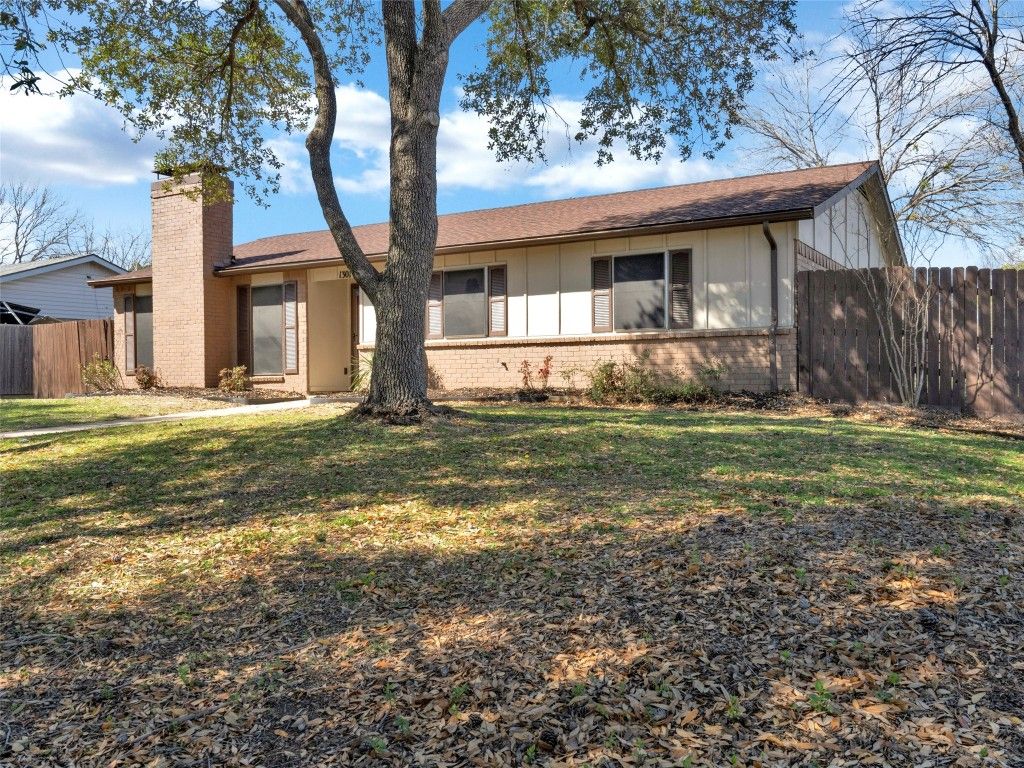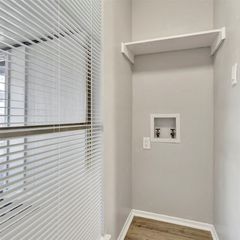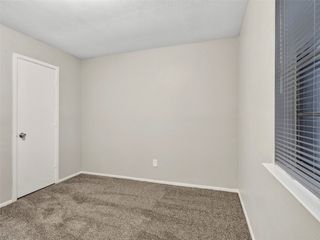


FOR SALE
1301 Oakbluff Dr
Lancaster, TX 75146
Meadow Creek- 3 Beds
- 2 Baths
- 1,289 sqft
- 3 Beds
- 2 Baths
- 1,289 sqft
3 Beds
2 Baths
1,289 sqft
Local Information
© Google
-- mins to
Commute Destination
Description
FHA and VA loans welcome. Come view this good-looking corner 3 bed, two bath home. It has been recently rehabbed with fresh paint inside and out. It has new flooring, luxury vinyl plank and carpet throughout. Granite counters in kitchen and bathroom. New fixtures and lighting including dimmable cam lights and ceiling fans. Plenty of on site parking includes a rear entry one car garage, plus two carport covered parking spots and two uncovered driveway spots. A fenced -in unpaved potential parking spot is next to the garage and is large enough for a boat or motorcycle. Home is close to your children's schools and every shopping including Walmart. Great small town living close to big city necessities and fun.
Home Highlights
Parking
1 Car Garage
Outdoor
Porch, Patio
A/C
Heating & Cooling
HOA
None
Price/Sqft
$204
Listed
56 days ago
Home Details for 1301 Oakbluff Dr
Interior Features |
|---|
Interior Details Number of Rooms: 4Types of Rooms: Master Bedroom, Living Room, Kitchen, Dining Room |
Beds & Baths Number of Bedrooms: 3Number of Bathrooms: 2Number of Bathrooms (full): 2 |
Dimensions and Layout Living Area: 1289 Square Feet |
Appliances & Utilities Utilities: Sewer Available, Water AvailableAppliances: Dishwasher, Electric OvenDishwasherLaundry: Washer Hookup,Electric Dryer Hookup,In Kitchen |
Heating & Cooling Heating: ElectricHas CoolingAir Conditioning: Central Air,Ceiling Fan(s),ElectricHas HeatingHeating Fuel: Electric |
Fireplace & Spa Number of Fireplaces: 1Fireplace: Decorative, Living Room, Masonry, Wood BurningHas a Fireplace |
Windows, Doors, Floors & Walls Window: Window CoveringsFlooring: Carpet, Luxury Vinyl Plank |
Levels, Entrance, & Accessibility Stories: 1Levels: OneFloors: Carpet, Luxury Vinyl Plank |
Exterior Features |
|---|
Exterior Home Features Roof: CompositionPatio / Porch: Rear Porch, Enclosed, Patio, Screened, CoveredFencing: Back Yard, WoodVegetation: GrassedFoundation: Slab |
Parking & Garage Number of Garage Spaces: 1Number of Carport Spaces: 2Number of Covered Spaces: 3Has a CarportHas a GarageHas an Attached GarageParking Spaces: 3Parking: Attached Carport,Alley Access,Carport,Garage,Garage Door Opener,Inside Entrance,On Site,Paved,Garage Faces Rear,On Street |
Water & Sewer Sewer: Public Sewer |
Days on Market |
|---|
Days on Market: 56 |
Property Information |
|---|
Year Built Year Built: 1978 |
Property Type / Style Property Type: ResidentialProperty Subtype: Single Family ResidenceStructure Type: HouseArchitecture: Traditional,Detached |
Building Construction Materials: BrickNot Attached Property |
Property Information Not Included in Sale: N/AParcel Number: 36067600060230000 |
Price & Status |
|---|
Price List Price: $262,500Price Per Sqft: $204 |
Status Change & Dates Possession Timing: Close Of Escrow |
Active Status |
|---|
MLS Status: Active |
Media |
|---|
Location |
|---|
Direction & Address City: LancasterCommunity: Meadow Creek Estates |
School Information Elementary School: Belt LineElementary School District: Lancaster ISDJr High / Middle School: LancasterJr High / Middle School District: Lancaster ISDHigh School: LancasterHigh School District: Lancaster ISD |
Agent Information |
|---|
Listing Agent Listing ID: 20543513 |
Community |
|---|
Community Features: Curbs |
HOA |
|---|
No HOA |
Lot Information |
|---|
Lot Area: 9774.864 sqft |
Listing Info |
|---|
Special Conditions: Standard |
Compensation |
|---|
Buyer Agency Commission: 3Buyer Agency Commission Type: % |
Notes The listing broker’s offer of compensation is made only to participants of the MLS where the listing is filed |
Miscellaneous |
|---|
Mls Number: 20543513Living Area Range Units: Square FeetAttribution Contact: 469-853-3176 |
Additional Information |
|---|
Curbs |
Last check for updates: about 16 hours ago
Listing courtesy of Paula Battles 0693643, (469) 853-3176
Vibrant Real Estate
Source: NTREIS, MLS#20543513
Price History for 1301 Oakbluff Dr
| Date | Price | Event | Source |
|---|---|---|---|
| 04/19/2024 | $262,500 | PriceChange | NTREIS #20543513 |
| 03/03/2024 | $265,200 | Listed For Sale | NTREIS #20543513 |
| 12/16/2023 | $207,777 | Pending | NTREIS #20473313 |
| 12/14/2023 | $207,777 | PendingToActive | NTREIS #20473313 |
| 11/22/2023 | $207,777 | Contingent | NTREIS #20473313 |
| 11/10/2023 | $207,777 | Listed For Sale | NTREIS #20473313 |
Similar Homes You May Like
Skip to last item
Skip to first item
New Listings near 1301 Oakbluff Dr
Skip to last item
Skip to first item
Property Taxes and Assessment
| Year | 2023 |
|---|---|
| Tax | $629 |
| Assessment | $181,190 |
Home facts updated by county records
Comparable Sales for 1301 Oakbluff Dr
Address | Distance | Property Type | Sold Price | Sold Date | Bed | Bath | Sqft |
|---|---|---|---|---|---|---|---|
0.06 | Single-Family Home | - | 06/02/23 | 3 | 2 | 1,335 | |
0.13 | Single-Family Home | - | 03/14/24 | 3 | 2 | 1,289 | |
0.22 | Single-Family Home | - | 06/20/23 | 3 | 2 | 1,840 | |
0.25 | Single-Family Home | - | 07/11/23 | 3 | 2 | 1,648 | |
0.17 | Single-Family Home | - | 01/24/24 | 3 | 3 | 1,388 | |
0.33 | Single-Family Home | - | 02/23/24 | 3 | 2 | 1,625 | |
0.32 | Single-Family Home | - | 01/31/24 | 3 | 2 | 1,782 | |
0.17 | Single-Family Home | - | 02/12/24 | 4 | 2 | 2,223 | |
0.26 | Single-Family Home | - | 06/09/23 | 4 | 2 | 1,887 |
LGBTQ Local Legal Protections
LGBTQ Local Legal Protections
Paula Battles, Vibrant Real Estate
IDX information is provided exclusively for personal, non-commercial use, and may not be used for any purpose other than to identify prospective properties consumers may be interested in purchasing. Information is deemed reliable but not guaranteed.
The listing broker’s offer of compensation is made only to participants of the MLS where the listing is filed.
The listing broker’s offer of compensation is made only to participants of the MLS where the listing is filed.
1301 Oakbluff Dr, Lancaster, TX 75146 is a 3 bedroom, 2 bathroom, 1,289 sqft single-family home built in 1978. 1301 Oakbluff Dr is located in Meadow Creek, Lancaster. This property is currently available for sale and was listed by NTREIS on Mar 3, 2024. The MLS # for this home is MLS# 20543513.
