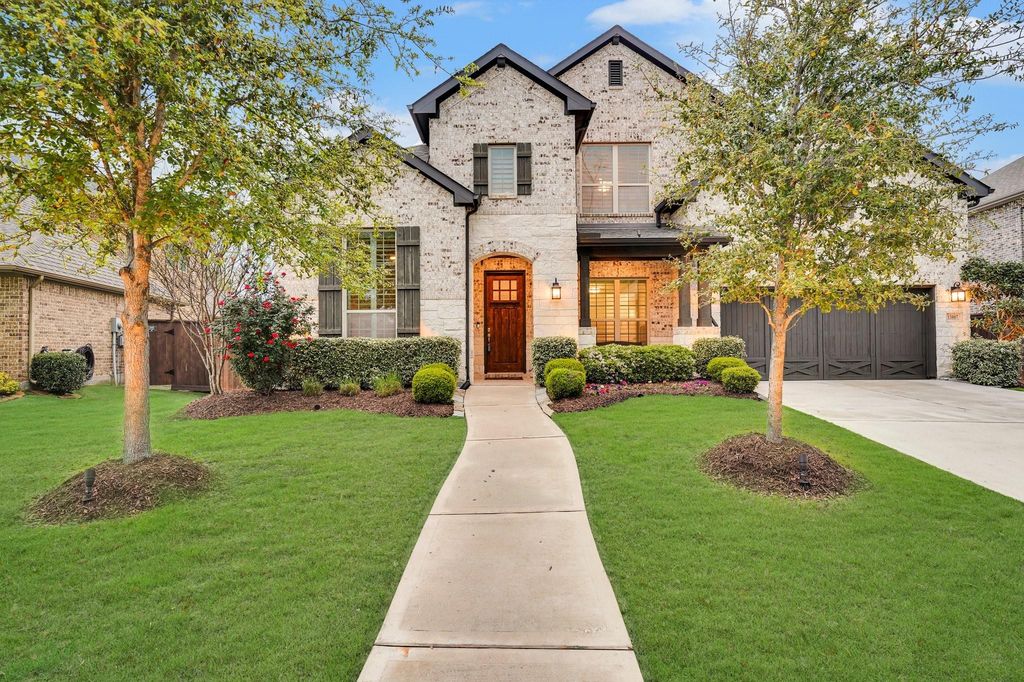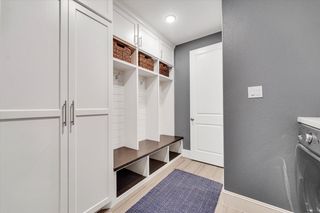


FOR SALE
3D VIEW
13007 Papineau Woods Dr
Humble, TX 77346
Groves- 4 Beds
- 6 Baths
- 4,189 sqft
- 4 Beds
- 6 Baths
- 4,189 sqft
4 Beds
6 Baths
4,189 sqft
Local Information
© Google
-- mins to
Commute Destination
Description
This beautiful 4,189 sf home has EVERYTHING! 4 Bedrooms / 4.2 Baths with Primary Suite and Guest Room downstairs, and 2 Bedrooms with en-suite baths upstairs. Located on a quiet street with several parks nearby in the much-sought-after neighborhood, The Groves, with easy access to Beltway 8 and highway 59. Exterior upgrades include a heated pool & spa, landscape lights, mosquito misting system, and a 22kw stand-by generator so you are never in the dark. The Katchakid pool fence with 2 gates remains with the home. Interior upgrades include a convenient pool bath, custom built-in cabinetry in the kitchen, study and mud room, clear-view plantation shutters throughout the house, and engineered wood floors throughout the first floor. The home has wonderful functions, such as a large master closet that connects through to the laundry room, and an upstairs playroom with conjoining media room. With an excellent elementary and middle school located in the neighborhood, this is a MUST SEE.
Home Highlights
Parking
3 Car Garage
Outdoor
Porch, Patio, Deck, Pool
A/C
Heating & Cooling
HOA
No HOA Fee
Price/Sqft
$205
Listed
49 days ago
Home Details for 13007 Papineau Woods Dr
Interior Features |
|---|
Interior Details Number of Rooms: 16Types of Rooms: Master Bathroom, Kitchen |
Beds & Baths Number of Bedrooms: 4Number of Bathrooms: 6Number of Bathrooms (full): 4Number of Bathrooms (half): 2 |
Dimensions and Layout Living Area: 4189 Square Feet |
Appliances & Utilities Appliances: ENERGY STAR Qualified Appliances, Refrigerator Included, Double Oven, Gas Oven, Gas Cooktop, Dishwasher, Disposal, MicrowaveDishwasherDisposalLaundry: Electric Dryer Hookup,Gas Dryer HookupMicrowave |
Heating & Cooling Heating: Natural GasHas CoolingAir Conditioning: Electric,Ceiling Fan(s)Has HeatingHeating Fuel: Natural Gas |
Fireplace & Spa Number of Fireplaces: 1Fireplace: Gas, Gas LogSpa: Private, Spa/Hot TubHas a FireplaceHas a Spa |
Windows, Doors, Floors & Walls Window: Insulated/Low-E windows, Window CoveringsFlooring: Carpet, Engineered Wood, Tile |
Levels, Entrance, & Accessibility Stories: 2Floors: Carpet, Engineered Wood, Tile |
View No View |
Security Security: Security System Leased, Fire Alarm |
Exterior Features |
|---|
Exterior Home Features Roof: CompositionPatio / Porch: Covered, Patio/Deck, PorchFencing: Back Yard, FullExterior: Sprinkler SystemFoundation: SlabHas a Private PoolSprinkler System |
Parking & Garage Number of Garage Spaces: 3Number of Covered Spaces: 3No CarportHas a GarageHas an Attached GarageParking Spaces: 3Parking: Double-Wide Driveway,Attached,Tandem |
Pool Pool: Gunite, Heated, In GroundPool |
Frontage Road Surface Type: Concrete, Curbs, Gutters |
Water & Sewer Sewer: Public Sewer |
Days on Market |
|---|
Days on Market: 49 |
Property Information |
|---|
Year Built Year Built: 2018 |
Property Type / Style Property Type: ResidentialProperty Subtype: Single Family ResidenceStructure Type: Free StandingArchitecture: Traditional |
Building Construction Materials: Brick, Stone, Wood Siding, Insulation - Blown FiberglassNot a New Construction |
Property Information Not Included in Sale: See ListParcel Number: 1378530050012 |
Price & Status |
|---|
Price List Price: $859,900Price Per Sqft: $205 |
Active Status |
|---|
MLS Status: Active |
Location |
|---|
Direction & Address City: HumbleCommunity: The Groves |
School Information Elementary School: Groves Elementary SchoolElementary School District: 29 - HumbleJr High / Middle School: West Lake Middle SchoolJr High / Middle School District: 29 - HumbleHigh School: Summer Creek High SchoolHigh School District: 29 - Humble |
Agent Information |
|---|
Listing Agent Listing ID: 61575900 |
Building |
|---|
Building Details Builder Name: Highland Homes Houston LLC |
Building Area Building Area: 4189 Square Feet |
Community |
|---|
Not Senior Community |
HOA |
|---|
HOA Phone: 832-777-0400Has an HOA |
Lot Information |
|---|
Lot Area: 9623 sqft |
Offer |
|---|
Listing Agreement Type: Exclusive Right to Sell/LeaseListing Terms: Cash, Conventional, FHA, Texas Veterans Land Board, VA Loan |
Energy |
|---|
Energy Efficiency Features: Thermostat, Lighting, HVAC, HVAC>13 SEER, Exposure/Shade |
Compensation |
|---|
Buyer Agency Commission: 3Buyer Agency Commission Type: %Sub Agency Commission: 0Sub Agency Commission Type: % |
Notes The listing broker’s offer of compensation is made only to participants of the MLS where the listing is filed |
Miscellaneous |
|---|
Mls Number: 61575900Attic: Radiant Attic Barrier |
Last check for updates: 1 day ago
Listing courtesy of Richard Lowry TREC #0729440, (713) 202-3789
Duncan Enterprises
Source: HAR, MLS#61575900

Price History for 13007 Papineau Woods Dr
| Date | Price | Event | Source |
|---|---|---|---|
| 03/26/2024 | $859,900 | PriceChange | HAR #61575900 |
| 03/11/2024 | $889,900 | Listed For Sale | HAR #61575900 |
Similar Homes You May Like
Skip to last item
- Jane Byrd Properties International LLC
- Jane Byrd Properties International LLC
- Jane Byrd Properties International LLC
- See more homes for sale inHumbleTake a look
Skip to first item
New Listings near 13007 Papineau Woods Dr
Skip to last item
- RE/MAX The Woodlands & Spring
- Jane Byrd Properties International LLC
- See more homes for sale inHumbleTake a look
Skip to first item
Property Taxes and Assessment
| Year | 2023 |
|---|---|
| Tax | $3,514 |
| Assessment | $545,426 |
Home facts updated by county records
What Locals Say about Groves
- Shaund2121
- Resident
- 4y ago
"I’m moving out of this area. Literally no restaurants and the ones here are less than decent. High taxes and high schools are mediocre. "
LGBTQ Local Legal Protections
LGBTQ Local Legal Protections
Richard Lowry, Duncan Enterprises

Copyright 2024, Houston REALTORS® Information Service, Inc.
The information provided is exclusively for consumers’ personal, non-commercial use, and may not be used for any purpose other than to identify prospective properties consumers may be interested in purchasing.
Information is deemed reliable but not guaranteed.
The listing broker’s offer of compensation is made only to participants of the MLS where the listing is filed.
The listing broker’s offer of compensation is made only to participants of the MLS where the listing is filed.
