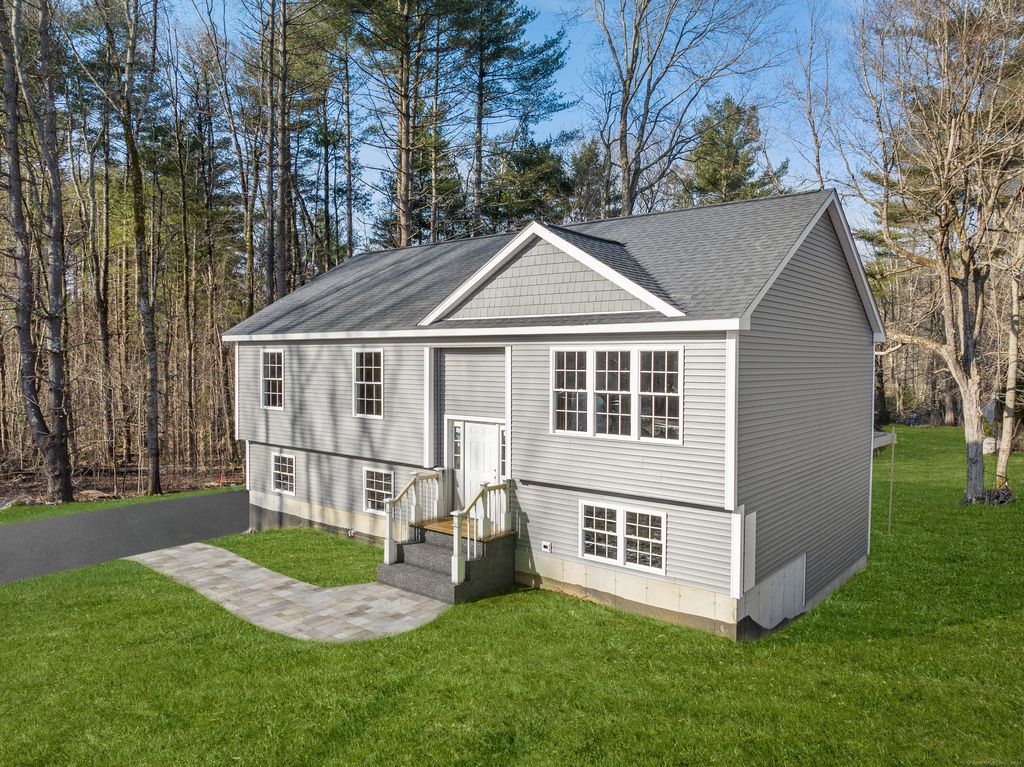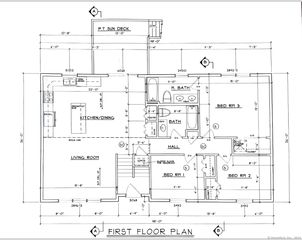


FOR SALENEW CONSTRUCTION0.3 ACRES
13 Playground Dr
Woodstock, CT 06281
- 3 Beds
- 3 Baths
- 1,920 sqft (on 0.30 acres)
- 3 Beds
- 3 Baths
- 1,920 sqft (on 0.30 acres)
3 Beds
3 Baths
1,920 sqft
(on 0.30 acres)
Local Information
© Google
-- mins to
Commute Destination
Description
Unlock the serenity in your dream home with full lake rights to Bungee in the desirable, scenic town of Woodstock, CT! Boasting 3 bedrooms, 2.5 bathrooms, and a spacious 2-car under house garage, this split level gem is designed to impress. As you step inside, you will be greeted by vaulted ceilings and recessed lighting, creating a bright and airy ambiance throughout. Cozy up by the fireplace in the living room, or gather around the quartz-topped kitchen island, complete with stainless steel appliances and sleek finishes. The main level features 1,288 sqft of living space, adorned with elegant engineered hardwood flooring. Retreat to the master bedroom oasis, featuring a luxurious master bathroom with a full walk-in shower, custom tiles, and a glass enclosure while enjoying the convenience of a double vanity with ample storage space. The lower level offers an additional 632 sqft of living space, boasting engineered hardwood flooring, a spacious family room or den, an office or a study, a laundry room, half bath, and plenty more storage space. Entertain all summer long on your gorgeous Trex deck while enjoying lake access to several beaches just steps away! Conveniently located close to Mass, Hartford, and a short distance to Woodstock Academy. Meet the builder as there is still time to choose colors, fixtures, and more! ASK ABOUT 5% DOWN OR NO MONEY DOWN CONSTRUCTION LOANS & GET STARTED TODAY! BY APPOINTMENT ONLY! PLEASE DO NOT WALK PROPERTY. ACTIVE CONSTRUCTION! BY APPOINTMENT ONLY! PLEASE DO NOT WALK PROPERTY AS IT IS AN ACTIVE CONSTRUCTION ZONE. Expected completion end of May.
Home Highlights
Parking
2 Car Garage
Outdoor
Deck
A/C
Heating & Cooling
HOA
None
Price/Sqft
$273
Listed
40 days ago
Home Details for 13 Playground Dr
Interior Features |
|---|
Interior Details Basement: Partial,Heated,Finished,Garage Access,Cooled,Liveable SpaceNumber of Rooms: 8Types of Rooms: Dining Room, Bedroom, Office, Rec Play Room, Bathroom, Kitchen, Master Bedroom, Living Room |
Beds & Baths Number of Bedrooms: 3Number of Bathrooms: 3Number of Bathrooms (full): 2Number of Bathrooms (half): 1 |
Dimensions and Layout Living Area: 1920 Square Feet |
Appliances & Utilities Appliances: Oven/Range, Microwave, Refrigerator, Dishwasher, Washer, Dryer, Water Heater, Tankless Water HeaterDishwasherDryerLaundry: Lower LevelMicrowaveRefrigeratorWasher |
Heating & Cooling Heating: ZonedHas CoolingAir Conditioning: Central Air,ZonedHas HeatingHeating Fuel: Zoned |
Fireplace & Spa Number of Fireplaces: 1Has a Fireplace |
Levels, Entrance, & Accessibility Levels: Multi/Split |
Exterior Features |
|---|
Exterior Home Features Roof: AsphaltPatio / Porch: DeckExterior: Sidewalk, Rain GuttersFoundation: Concrete PerimeterNo Private Pool |
Parking & Garage Number of Garage Spaces: 2Number of Covered Spaces: 2No CarportHas a GarageHas an Attached GarageParking Spaces: 4Parking: Attached,Paved,Off Street,Garage Door Opener |
Frontage Not on Waterfront |
Water & Sewer Sewer: Septic Tank |
Finished Area Finished Area (above surface): 1288 Square FeetFinished Area (below surface): 632 Square Feet |
Days on Market |
|---|
Days on Market: 40 |
Property Information |
|---|
Year Built Year Built: 2024 |
Property Type / Style Property Type: ResidentialProperty Subtype: Single Family ResidenceArchitecture: Split Level |
Building Construction Materials: Vinyl SidingIs a New ConstructionIncludes Home Warranty |
Property Information Condition: Under ConstructionParcel Number: 1736956 |
Price & Status |
|---|
Price List Price: $524,500Price Per Sqft: $273 |
Status Change & Dates Possession Timing: Negotiable |
Active Status |
|---|
MLS Status: Active |
Location |
|---|
Direction & Address City: WoodstockCommunity: Woodstock Valley |
School Information Elementary School: Per Board of EdHigh School: Woodstock Academy |
Agent Information |
|---|
Listing Agent Listing ID: 24002598 |
Building |
|---|
Building Area Building Area: 1920 Square Feet |
HOA |
|---|
No HOA |
Lot Information |
|---|
Lot Area: 0.30 acres |
Miscellaneous |
|---|
BasementMls Number: 24002598Attic: Access Via Hatch |
Last check for updates: about 21 hours ago
Listing courtesy of Lauren F. Heidelberger
Berkshire Hathaway NE Prop.
Source: Smart MLS, MLS#24002598

Also Listed on Berkshire Hathaway HomeServices New England Properties.
Price History for 13 Playground Dr
| Date | Price | Event | Source |
|---|---|---|---|
| 03/17/2024 | $524,500 | Listed For Sale | Smart MLS #24002598 |
Similar Homes You May Like
Skip to last item
- Berkshire Hathaway NE Prop.
- Johnston & Associates Real Estate, LLC
- RE/MAX Bell Park Realty
- See more homes for sale inWoodstockTake a look
Skip to first item
New Listings near 13 Playground Dr
Skip to last item
- CR Premier Properties
- Johnston & Associates Real Estate, LLC
- Berkshire Hathaway NE Prop.
- Berkshire Hathaway NE Prop.
- See more homes for sale inWoodstockTake a look
Skip to first item
Comparable Sales for 13 Playground Dr
Address | Distance | Property Type | Sold Price | Sold Date | Bed | Bath | Sqft |
|---|---|---|---|---|---|---|---|
0.15 | Single-Family Home | $800,000 | 05/19/23 | 3 | 3 | 2,496 | |
0.06 | Single-Family Home | $400,000 | 05/22/23 | 3 | 2 | 1,482 | |
0.05 | Single-Family Home | $415,000 | 09/05/23 | 4 | 3 | 1,885 | |
0.05 | Single-Family Home | $325,000 | 08/22/23 | 3 | 1 | 1,165 | |
0.19 | Single-Family Home | $485,000 | 01/26/24 | 3 | 2 | 1,200 | |
0.62 | Single-Family Home | $345,000 | 07/28/23 | 3 | 3 | 1,943 | |
0.34 | Single-Family Home | $650,000 | 10/23/23 | 2 | 2 | 2,124 | |
0.46 | Single-Family Home | $950,000 | 07/14/23 | 3 | 3 | 2,614 | |
0.53 | Single-Family Home | $387,000 | 09/15/23 | 3 | 2 | 1,600 |
What Locals Say about Woodstock
- Healeyhousehunting
- Resident
- 5y ago
"Close to Putnam with all of the benefits of Woodstock! Quiet cul-de-sac with lots of growing families."
LGBTQ Local Legal Protections
LGBTQ Local Legal Protections
Lauren F. Heidelberger, Berkshire Hathaway NE Prop.

IDX information is provided exclusively for personal, non-commercial use, and may not be used for any purpose other than to identify prospective properties consumers may be interested in purchasing. Information is deemed reliable but not guaranteed.
The listing broker’s offer of compensation is made only to participants of the MLS where the listing is filed.
The listing broker’s offer of compensation is made only to participants of the MLS where the listing is filed.
13 Playground Dr, Woodstock, CT 06281 is a 3 bedroom, 3 bathroom, 1,920 sqft single-family home built in 2024. This property is currently available for sale and was listed by Smart MLS on Mar 17, 2024. The MLS # for this home is MLS# 24002598.
