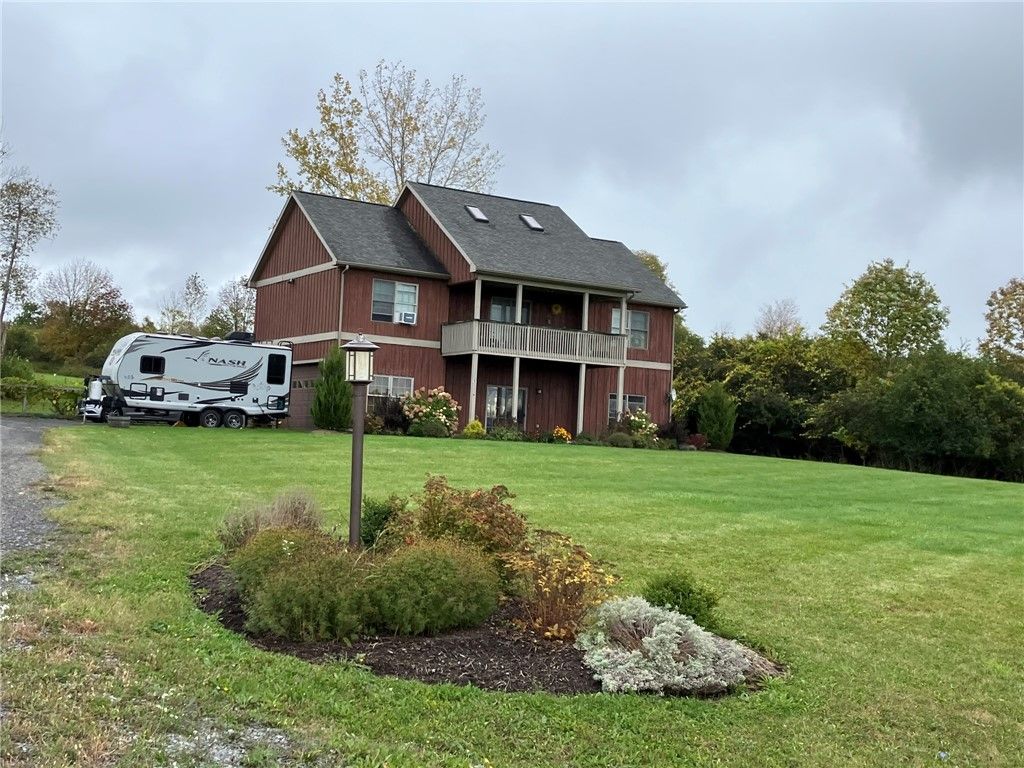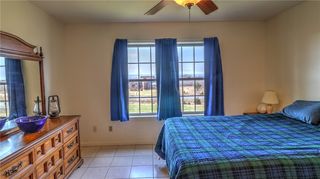


FOR SALE5.23 ACRES
1266 Oberon Dr
King Ferry, NY 13081
- 3 Beds
- 3 Baths
- 2,163 sqft (on 5.23 acres)
- 3 Beds
- 3 Baths
- 2,163 sqft (on 5.23 acres)
3 Beds
3 Baths
2,163 sqft
(on 5.23 acres)
Local Information
© Google
-- mins to
Commute Destination
Description
Seeking a rural retreat with flexible space and outdoor options? Look no further than 1266 Oberon Dr. This practical 3-bedroom, 2.5-bathroom home sits on 5 partially wooded acres, offering peace and nature just steps away. In addition to the 2,163 sq ft layout, there is a 344 sq ft bonus room – perfect for a home office, or playroom. There is a large finished area on the ground floor that is ideal for a game room, workshop, or in-law suite. You'll love the comfort of ceramic tiled floors with radiant heat! There is ample parking in the two-car garage and brand new 12’x24’ shed/mini garage. Nature lovers will appreciate the horse-friendly space and access to stunning Cayuga Lake. Enjoy stunning sunsets from the front deck or colorful sunrises and abundant wildlife from the back deck. Whether you dream of horseback riding through trails or kayaking on the lake, this property offers opportunities for outdoor recreation. Perfectly located off the beaten trail! An easy commute from Auburn, Cortland, Ithaca. If you're searching for a home with a connection to nature, don't miss 1266 Oberon! Sq ft does not agree with public record due to 819 sq ft of finished space on the ground floor.
Home Highlights
Parking
Garage
Outdoor
Deck
A/C
Heating only
HOA
None
Price/Sqft
$169
Listed
76 days ago
Last check for updates: about 8 hours ago
Listing by: Howard Hanna CNY Inc, (315) 252-4848
Nathan W. Krause, (315) 730-9479
Howard Hanna CNY Inc, (315) 252-4848
William E. Krause, (315) 246-6603
Originating MLS: Rochester
Source: NYSAMLSs, MLS#R1521064

Home Details for 1266 Oberon Dr
Interior Features |
|---|
Interior Details Number of Rooms: 5 |
Beds & Baths Number of Bedrooms: 3Number of Bathrooms: 3Number of Bathrooms (full): 2Number of Bathrooms (half): 1Number of Bathrooms (main level): 1 |
Dimensions and Layout Living Area: 2163 Square Feet |
Appliances & Utilities Utilities: High Speed Internet AvailableAppliances: Dryer, Dishwasher, Exhaust Fan, Gas Oven, Gas Range, Microwave, Oil Water Heater, Refrigerator, Range Hood, WasherDishwasherDryerLaundry: Upper LevelMicrowaveRefrigeratorWasher |
Heating & Cooling Heating: Oil,Hot Water,Radiant Floor,RadiantHas HeatingHeating Fuel: Oil |
Fireplace & Spa No Fireplace |
Windows, Doors, Floors & Walls Flooring: Ceramic Tile, Varies |
Levels, Entrance, & Accessibility Stories: 1Number of Stories: 1Levels: OneFloors: Ceramic Tile, Varies |
View Has a ViewView: Slope View |
Exterior Features |
|---|
Exterior Home Features Roof: ShinglePatio / Porch: Balcony, DeckFencing: PartialOther Structures: Shed(s), StorageExterior: Balcony, Deck, Fence, Gravel Driveway, Private Yard, See RemarksFoundation: Other, See Remarks, Slab |
Parking & Garage Number of Garage Spaces: 2Number of Covered Spaces: 2Has a GarageParking Spaces: 2Parking: Underground,Electricity,Heated Garage,Storage,Workshop in Garage,Water Available |
Frontage Waterfront: Deeded Access, LakeNot on Waterfront |
Water & Sewer Sewer: Septic TankWater Body: Cayuga Lake |
Farm & Range Frontage Length: 50Horse Amenities: Horses AllowedAllowed to Raise Horses |
Days on Market |
|---|
Days on Market: 76 |
Property Information |
|---|
Year Built Year Built: 2004 |
Property Type / Style Property Type: ResidentialProperty Subtype: Single Family ResidenceArchitecture: Contemporary,Two Story |
Building Construction Materials: Wood Siding |
Property Information Condition: ResaleParcel Number: 05300022500000010020040000 |
Price & Status |
|---|
Price List Price: $364,900Price Per Sqft: $169 |
Status Change & Dates Possession Timing: Close Of Escrow |
Active Status |
|---|
MLS Status: Active |
Media |
|---|
Location |
|---|
Direction & Address City: GenoaCommunity: Oberon Bluffs Ph I&Ii |
School Information Elementary School District: Southern CayugaJr High / Middle School District: Southern CayugaHigh School: Southern Cayuga HighHigh School District: Southern Cayuga |
Agent Information |
|---|
Listing Agent Listing ID: R1521064 |
Building |
|---|
Building Area Building Area: 2163 Square Feet |
HOA |
|---|
Association for this Listing: Rochester |
Lot Information |
|---|
Lot Area: 5.23 Acres |
Listing Info |
|---|
Special Conditions: Standard |
Offer |
|---|
Listing Terms: Cash, Conventional, FHA, USDA Loan, VA Loan |
Compensation |
|---|
Buyer Agency Commission: 3Buyer Agency Commission Type: %Sub Agency Commission: 0Transaction Broker Commission: 0 |
Notes The listing broker’s offer of compensation is made only to participants of the MLS where the listing is filed |
Miscellaneous |
|---|
Mls Number: R1521064Living Area Range Units: Square Feet |
Price History for 1266 Oberon Dr
| Date | Price | Event | Source |
|---|---|---|---|
| 04/05/2024 | $364,900 | PriceChange | NYSAMLSs #R1521064 |
| 02/13/2024 | $379,900 | Listed For Sale | NYSAMLSs #R1521064 |
| 04/23/2013 | $210,000 | Sold | N/A |
| 01/15/2004 | $17,500 | Sold | N/A |
Similar Homes You May Like
Skip to last item
- Listing by: Berkshire Hathaway HomeServices Heritage Realty
- See more homes for sale inKing FerryTake a look
Skip to first item
New Listings near 1266 Oberon Dr
Skip to last item
Skip to first item
Property Taxes and Assessment
| Year | 2023 |
|---|---|
| Tax | |
| Assessment | $258,068 |
Home facts updated by county records
Comparable Sales for 1266 Oberon Dr
Address | Distance | Property Type | Sold Price | Sold Date | Bed | Bath | Sqft |
|---|---|---|---|---|---|---|---|
0.91 | Single-Family Home | $91,000 | 03/22/24 | 4 | 2 | 1,488 | |
1.33 | Single-Family Home | $425,000 | 10/23/23 | 3 | 1 | 1,008 | |
1.31 | Single-Family Home | $392,000 | 01/10/24 | 2 | 1 | 636 | |
2.19 | Single-Family Home | $279,000 | 12/06/23 | 4 | 3 | 1,688 |
LGBTQ Local Legal Protections
LGBTQ Local Legal Protections
Nathan W. Krause, Howard Hanna CNY Inc

The data relating to real estate on this web site comes in part from the Internet Data Exchange (IDX) Program
of the CNYIS, UNYREIS and WNYREIS. Real estate listings held by firms other than Zillow, Inc. are marked with
the IDX logo and include the Listing Broker’s Firm Name. Listing Data last updated at 2024-02-07 10:10:09 PST.
Disclaimer: All information deemed reliable but not guaranteed and should be independently verified. All properties
are subject to prior sale, change or withdrawal. Neither the listing broker(s) nor Zillow, Inc. shall be responsible for any typographical errors, misinformation, misprints, and shall be held totally harmless.
© 2024 CNYIS, UNYREIS, WNYREIS. All rights reserved.
The listing broker’s offer of compensation is made only to participants of the MLS where the listing is filed.
The listing broker’s offer of compensation is made only to participants of the MLS where the listing is filed.
1266 Oberon Dr, King Ferry, NY 13081 is a 3 bedroom, 3 bathroom, 2,163 sqft single-family home built in 2004. This property is currently available for sale and was listed by NYSAMLSs on Feb 13, 2024. The MLS # for this home is MLS# R1521064.
