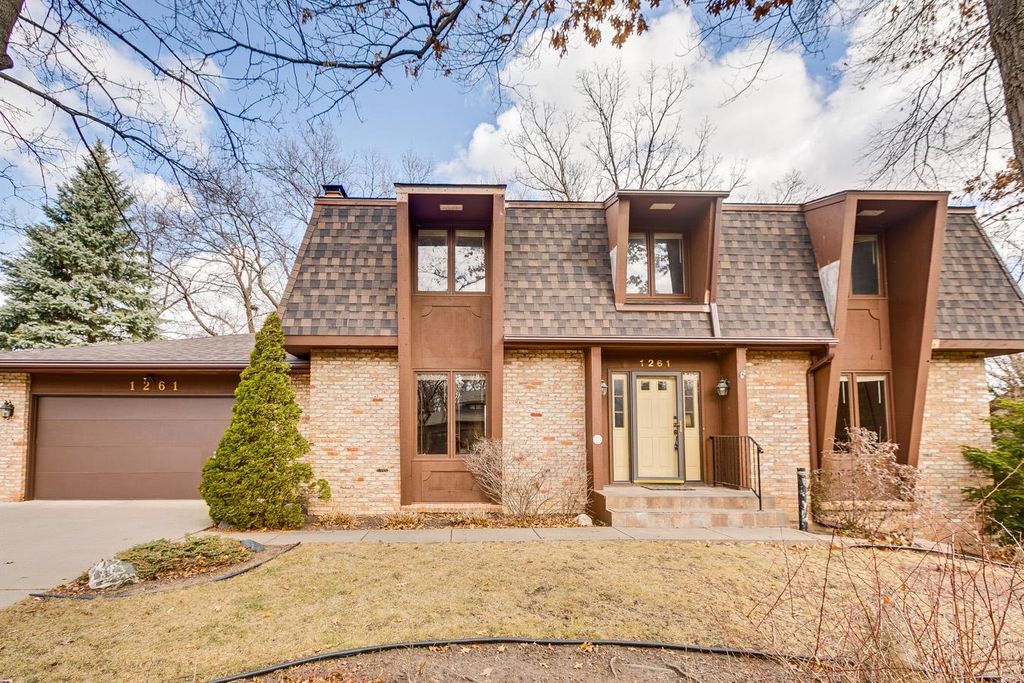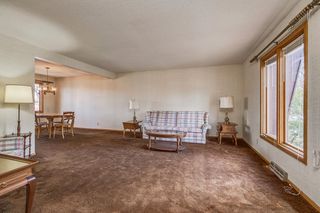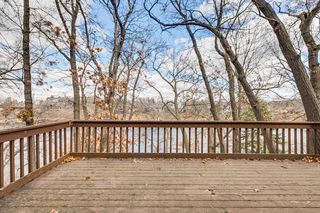


FOR SALE0.73 ACRES
1261 Nursery Hill Ln
Arden Hills, MN 55112
- 5 Beds
- 4 Baths
- 3,228 sqft (on 0.73 acres)
- 5 Beds
- 4 Baths
- 3,228 sqft (on 0.73 acres)
5 Beds
4 Baths
3,228 sqft
(on 0.73 acres)
Local Information
© Google
-- mins to
Commute Destination
Description
Well-loved home on beautiful, scenic Karth Lake. Enjoy the retro vibe or make it your own!
Main floor offers large eat-in kitchen, living and dining rooms as well as family room with gas fireplace. You will also find a powder room and a convenient laundry/mudroom. The kitchen gives way to a large deck with beautiful lake views.
Upstairs you will find a large ensuite with private three-quarter bath and generous walk-in closet. There are three additional bedrooms upstairs as well as a full bath.
In the walkout lower level there is a large amusement room with a woodburning fireplace as well as a wet bar, a full bath, a fifth bedroom and a mechanical/workshop room.
Walkout opens onto a large patio.
Mechanicals are excellent here! Roof replaced 2019 along with furnace, central air, water heater and water softener.
Located in a high-demand Arden Hills neighborhood in excellent School District 621. Come see today!
Main floor offers large eat-in kitchen, living and dining rooms as well as family room with gas fireplace. You will also find a powder room and a convenient laundry/mudroom. The kitchen gives way to a large deck with beautiful lake views.
Upstairs you will find a large ensuite with private three-quarter bath and generous walk-in closet. There are three additional bedrooms upstairs as well as a full bath.
In the walkout lower level there is a large amusement room with a woodburning fireplace as well as a wet bar, a full bath, a fifth bedroom and a mechanical/workshop room.
Walkout opens onto a large patio.
Mechanicals are excellent here! Roof replaced 2019 along with furnace, central air, water heater and water softener.
Located in a high-demand Arden Hills neighborhood in excellent School District 621. Come see today!
Home Highlights
Parking
2 Car Garage
Outdoor
Patio, Deck
A/C
Heating & Cooling
HOA
None
Price/Sqft
$186
Listed
40 days ago
Home Details for 1261 Nursery Hill Ln
Active Status |
|---|
MLS Status: Active |
Interior Features |
|---|
Interior Details Basement: Block,Daylight,Drain Tiled,Drainage System,Egress Window(s),Finished,Full,Partially Finished,Sump Pump,Walk-Out AccessNumber of Rooms: 15Types of Rooms: Bedroom 1, Laundry, Patio, Deck, Kitchen, Bar Wet Bar Room, Amusement Room, Bedroom 3, Family Room, Bedroom 5, Dining Room, Bedroom 2, Living Room, Workshop, Bedroom 4 |
Beds & Baths Number of Bedrooms: 5Number of Bathrooms: 4Number of Bathrooms (full): 2Number of Bathrooms (three quarters): 1Number of Bathrooms (half): 1 |
Dimensions and Layout Living Area: 3228 Square FeetFoundation Area: 1133 |
Appliances & Utilities Utilities: Underground UtilitiesAppliances: Dishwasher, Disposal, Dryer, Electronic Air Filter, Exhaust Fan, Humidifier, Gas Water Heater, Range, Refrigerator, Washer, Water Softener OwnedDishwasherDisposalDryerRefrigeratorWasher |
Heating & Cooling Heating: Forced AirHas CoolingAir Conditioning: Central AirHas HeatingHeating Fuel: Forced Air |
Fireplace & Spa Number of Fireplaces: 2Fireplace: Amusement Room, Brick, Family Room, Gas, Living Room, Wood BurningHas a Fireplace |
Gas & Electric Electric: Circuit Breakers, 150 Amp Service, Power Company: Xcel EnergyGas: Natural Gas |
Levels, Entrance, & Accessibility Stories: 2Levels: TwoAccessibility: None |
View Has a ViewView: East, Lake |
Exterior Features |
|---|
Exterior Home Features Roof: Age 8 Years Or Less Architecural ShinglePatio / Porch: Deck, PatioVegetation: Heavily WoodedNo Private Pool |
Parking & Garage Number of Garage Spaces: 2Number of Covered Spaces: 2Other Parking: Garage Dimensions (21x22), Garage Door Height (82), Garage Door Width (15)No CarportHas a GarageHas an Attached GarageHas Open ParkingParking Spaces: 2Parking: Attached,Concrete,Garage Door Opener |
Pool Pool: None |
Frontage WaterfrontWaterfront: Lake Front, Waterfront Num(62007200), Lake Acres(15)Road Frontage: City Street, Curbs, Storm SewerResponsible for Road Maintenance: Public Maintained RoadRoad Surface Type: PavedOn Waterfront |
Water & Sewer Sewer: City Sewer/ConnectedWater Body: Karth |
Farm & Range Frontage Length: Water Frontage: 95 |
Finished Area Finished Area (above surface): 2266 Square FeetFinished Area (below surface): 962 Square Feet |
Days on Market |
|---|
Days on Market: 40 |
Property Information |
|---|
Year Built Year Built: 1979 |
Property Type / Style Property Type: ResidentialProperty Subtype: Single Family Residence |
Building Construction Materials: Brick/Stone, Wood SidingNot a New ConstructionNot Attached PropertyNo Additional Parcels |
Property Information Condition: Age of Property: 45Parcel Number: 223023120033 |
Price & Status |
|---|
Price List Price: $599,900Price Per Sqft: $186 |
Location |
|---|
Direction & Address City: Arden HillsCommunity: Karth Lake Estates |
School Information High School District: Mounds View |
Agent Information |
|---|
Listing Agent Listing ID: 6503448 |
Building |
|---|
Building Area Building Area: 3228 Square Feet |
HOA |
|---|
No HOAHOA Fee: No HOA Fee |
Lot Information |
|---|
Lot Area: 0.73 acres |
Offer |
|---|
Contingencies: None |
Compensation |
|---|
Buyer Agency Commission: 2.7Buyer Agency Commission Type: %Sub Agency Commission: 0Sub Agency Commission Type: %Transaction Broker Commission: 0Transaction Broker Commission Type: % |
Notes The listing broker’s offer of compensation is made only to participants of the MLS where the listing is filed |
Miscellaneous |
|---|
BasementMls Number: 6503448Water ViewWater View: Lake |
Additional Information |
|---|
Mlg Can ViewMlg Can Use: IDX |
Last check for updates: 1 day ago
Listing courtesy of William S Thelen, (651) 470-8254
RE/MAX Results
Source: NorthStar MLS as distributed by MLS GRID, MLS#6503448

Price History for 1261 Nursery Hill Ln
| Date | Price | Event | Source |
|---|---|---|---|
| 04/16/2024 | $599,900 | PriceChange | NorthStar MLS as distributed by MLS GRID #6503448 |
| 03/21/2024 | $625,000 | Listed For Sale | NorthStar MLS as distributed by MLS GRID #6503448 |
Similar Homes You May Like
Skip to last item
- Opendoor Brokerage, LLC
- Opendoor Brokerage, LLC
- See more homes for sale inArden HillsTake a look
Skip to first item
New Listings near 1261 Nursery Hill Ln
Skip to last item
- Keller Williams Integrity Realty
- Keller Williams Realty Integrity-Edina
- Edina Realty, Inc.
- See more homes for sale inArden HillsTake a look
Skip to first item
Property Taxes and Assessment
| Year | 2023 |
|---|---|
| Tax | $7,244 |
| Assessment | $609,900 |
Home facts updated by county records
Comparable Sales for 1261 Nursery Hill Ln
Address | Distance | Property Type | Sold Price | Sold Date | Bed | Bath | Sqft |
|---|---|---|---|---|---|---|---|
0.09 | Single-Family Home | $675,000 | 01/12/24 | 5 | 4 | 3,300 | |
0.06 | Single-Family Home | $775,000 | 09/08/23 | 5 | 3 | 3,525 | |
0.04 | Single-Family Home | $790,000 | 06/20/23 | 4 | 4 | 4,244 | |
0.10 | Single-Family Home | $775,000 | 10/16/23 | 4 | 4 | 4,200 | |
0.11 | Single-Family Home | $702,500 | 08/10/23 | 5 | 4 | 2,913 | |
0.13 | Single-Family Home | $510,000 | 07/14/23 | 4 | 4 | 2,840 | |
0.28 | Single-Family Home | $625,000 | 11/17/23 | 4 | 4 | 3,515 | |
0.20 | Single-Family Home | $530,000 | 01/31/24 | 4 | 2 | 2,286 | |
0.53 | Single-Family Home | $545,000 | 01/08/24 | 5 | 3 | 3,522 |
What Locals Say about Arden Hills
- Richard_wanket
- Resident
- 4y ago
"I commute 10 miles to Maplewood and back, against the flow of traffic. It’s not bad at all. There is access to several highways with in just a short drive. "
- Hab96873
- Resident
- 5y ago
"I love the area. It's very peaceful and full of nice people. I really enjoy the area. It has a wonderful culture. "
- Kevin N.
- Resident
- 5y ago
"Nice folks. Lots of shopping but quiet on city streets. Goodwill is terrible though. Avoid that place "
LGBTQ Local Legal Protections
LGBTQ Local Legal Protections
William S Thelen, RE/MAX Results

Based on information submitted to the MLS GRID as of 2024-02-12 13:39:47 PST. All data is obtained from various sources and may not have been verified by broker or MLS GRID. Supplied Open House Information is subject to change without notice. All information should be independently reviewed and verified for accuracy. Properties may or may not be listed by the office/agent presenting the information. Some IDX listings have been excluded from this website. Click here for more information
By searching Northstar MLS listings you agree to the Northstar MLS End User License Agreement
The listing broker’s offer of compensation is made only to participants of the MLS where the listing is filed.
By searching Northstar MLS listings you agree to the Northstar MLS End User License Agreement
The listing broker’s offer of compensation is made only to participants of the MLS where the listing is filed.
1261 Nursery Hill Ln, Arden Hills, MN 55112 is a 5 bedroom, 4 bathroom, 3,228 sqft single-family home built in 1979. This property is currently available for sale and was listed by NorthStar MLS as distributed by MLS GRID on Mar 19, 2024. The MLS # for this home is MLS# 6503448.
