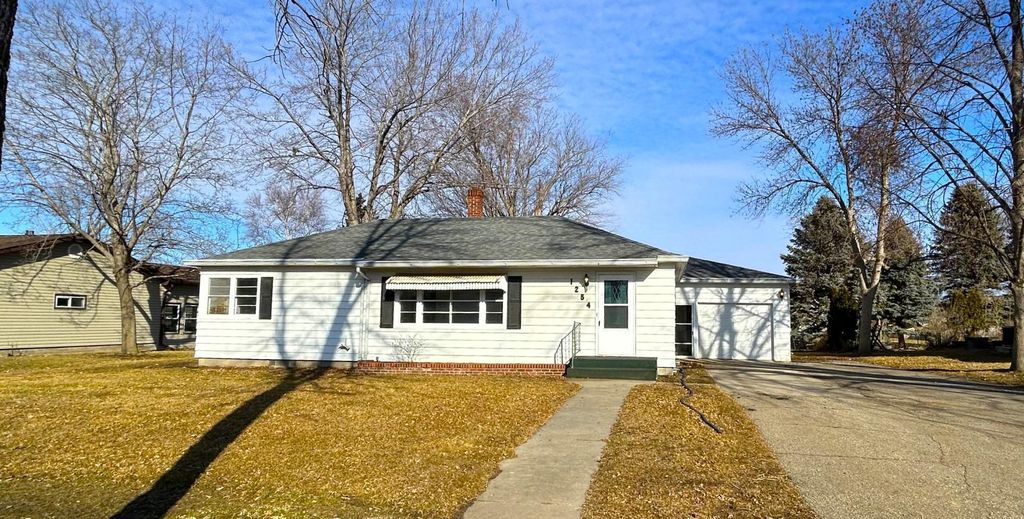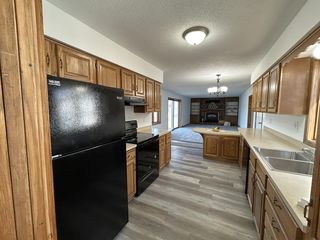


FOR SALE0.29 ACRES
1254 Chestnut St
Dawson, MN 56232
- 3 Beds
- 2 Baths
- 1,500 sqft (on 0.29 acres)
- 3 Beds
- 2 Baths
- 1,500 sqft (on 0.29 acres)
3 Beds
2 Baths
1,500 sqft
(on 0.29 acres)
Local Information
© Google
-- mins to
Commute Destination
Description
Newly updated one story home on Chestnut! This rambler has warmly defined spaces and offers main floor living with 3 bedrooms, full completely new bathroom and new washer and dryer currently in one of the bedrooms. There is all new paint and flooring throughout the main floor of the home, plus new lighting, new furnace, new kitchen appliances with warranty. As guests enter the front of the home, they are stepping into a spacious 350 sq.ft. living room, the kitchen provides an openness yet seamless transition to the dining/family room where there is a brick gas fireplace with built in shelving. The basement could be finished off for even more living space, storage, or additional bedroom(s) with the construction of an egress window. There is a 2nd bathroom in basement. Call for a showing.
Home Highlights
Parking
1 Car Garage
Outdoor
No Info
A/C
Heating & Cooling
HOA
None
Price/Sqft
$117
Listed
75 days ago
Home Details for 1254 Chestnut St
Active Status |
|---|
MLS Status: Active |
Interior Features |
|---|
Interior Details Basement: Block,Full,Sump Pump,UnfinishedNumber of Rooms: 9Types of Rooms: Kitchen, Family Room, Bedroom 1, Bedroom 2, Bedroom 3, Unfinished, Dining Room, Bathroom, Living Room |
Beds & Baths Number of Bedrooms: 3Number of Bathrooms: 2Number of Bathrooms (full): 1Number of Bathrooms (three quarters): 1 |
Dimensions and Layout Living Area: 1500 Square FeetFoundation Area: 1632 |
Appliances & Utilities Appliances: Dishwasher, Electric Water Heater, Range, RefrigeratorDishwasherRefrigerator |
Heating & Cooling Heating: Baseboard,Forced Air,Fireplace(s)Has CoolingAir Conditioning: Central AirHas HeatingHeating Fuel: Baseboard |
Fireplace & Spa Number of Fireplaces: 1Fireplace: Decorative, Family Room, GasHas a Fireplace |
Gas & Electric Electric: FusesGas: Electric, Natural Gas |
Levels, Entrance, & Accessibility Stories: 1Levels: OneAccessibility: None |
View No View |
Exterior Features |
|---|
Exterior Home Features Roof: Age Over 8 Years |
Parking & Garage Number of Garage Spaces: 1Number of Covered Spaces: 1Open Parking Spaces: 1Other Parking: Garage Dimensions (14x30), Garage Door Height (7), Garage Door Width (8)No CarportHas a GarageHas an Attached GarageParking Spaces: 2Parking: Attached,Concrete |
Frontage Road Frontage: City StreetResponsible for Road Maintenance: Public Maintained Road |
Water & Sewer Sewer: City Sewer/Connected |
Finished Area Finished Area (above surface): 1500 Square Feet |
Days on Market |
|---|
Days on Market: 75 |
Property Information |
|---|
Year Built Year Built: 1952 |
Property Type / Style Property Type: ResidentialProperty Subtype: Single Family Residence |
Building Construction Materials: Aluminum SidingNot a New ConstructionNot Attached PropertyNo Additional Parcels |
Property Information Condition: Age of Property: 72Parcel Number: 500607020 |
Price & Status |
|---|
Price List Price: $175,000Price Per Sqft: $117 |
Location |
|---|
Direction & Address City: DawsonCommunity: Am Leg Mem Add |
School Information High School District: Dawson-Boyd |
Agent Information |
|---|
Listing Agent Listing ID: 6488028 |
Building |
|---|
Building Area Building Area: 1500 Square Feet |
HOA |
|---|
No HOAHOA Fee: No HOA Fee |
Lot Information |
|---|
Lot Area: 0.29 acres |
Offer |
|---|
Contingencies: None |
Compensation |
|---|
Buyer Agency Commission: 2Buyer Agency Commission Type: %Sub Agency Commission: 0Sub Agency Commission Type: %Transaction Broker Commission: 0Transaction Broker Commission Type: % |
Notes The listing broker’s offer of compensation is made only to participants of the MLS where the listing is filed |
Miscellaneous |
|---|
BasementMls Number: 6488028 |
Additional Information |
|---|
Mlg Can ViewMlg Can Use: IDX |
Last check for updates: about 6 hours ago
Listing courtesy of Joleen Marczak, (507) 829-5675
Weichert REALTORS Tower Properties
Source: NorthStar MLS as distributed by MLS GRID, MLS#6488028

Price History for 1254 Chestnut St
| Date | Price | Event | Source |
|---|---|---|---|
| 02/28/2024 | $175,000 | PriceChange | NorthStar MLS as distributed by MLS GRID #6488028 |
| 02/12/2024 | $189,900 | Listed For Sale | NorthStar MLS as distributed by MLS GRID #6488028 |
| 04/10/2023 | ListingRemoved | NorthStar MLS as distributed by MLS GRID #6348088 | |
| 03/29/2023 | $120,000 | Listed For Sale | NorthStar MLS as distributed by MLS GRID #6348088 |
| 06/21/2018 | $87,000 | Sold | N/A |
| 05/24/2018 | $96,000 | Pending | Agent Provided |
| 10/09/2017 | $96,000 | Listed For Sale | Agent Provided |
Similar Homes You May Like
Skip to last item
Skip to first item
New Listings near 1254 Chestnut St
Skip to last item
Skip to first item
Property Taxes and Assessment
| Year | 2022 |
|---|---|
| Tax | $2,388 |
| Assessment | $116,000 |
Home facts updated by county records
Comparable Sales for 1254 Chestnut St
Address | Distance | Property Type | Sold Price | Sold Date | Bed | Bath | Sqft |
|---|---|---|---|---|---|---|---|
0.18 | Single-Family Home | $109,000 | 09/29/23 | 3 | 2 | 1,488 | |
0.25 | Single-Family Home | $74,158 | 05/22/23 | 3 | 2 | 1,960 | |
0.24 | Single-Family Home | $240,000 | 05/08/23 | 3 | 2 | 1,906 | |
0.18 | Single-Family Home | $247,600 | 08/25/23 | 3 | 2 | 2,296 | |
0.75 | Single-Family Home | $130,000 | 11/20/23 | 2 | 2 | 1,492 | |
0.79 | Single-Family Home | $144,100 | 05/08/23 | 3 | 2 | 2,016 | |
0.81 | Single-Family Home | $175,000 | 06/22/23 | 3 | 2 | 2,020 | |
0.89 | Single-Family Home | $185,000 | 12/29/23 | 3 | 2 | 1,528 | |
0.78 | Single-Family Home | $179,000 | 11/03/23 | 3 | 1 | 1,285 | |
0.41 | Single-Family Home | $230,000 | 11/16/23 | 4 | 4 | 3,902 |
LGBTQ Local Legal Protections
LGBTQ Local Legal Protections
Joleen Marczak, Weichert REALTORS Tower Properties

Based on information submitted to the MLS GRID as of 2024-02-12 13:39:47 PST. All data is obtained from various sources and may not have been verified by broker or MLS GRID. Supplied Open House Information is subject to change without notice. All information should be independently reviewed and verified for accuracy. Properties may or may not be listed by the office/agent presenting the information. Some IDX listings have been excluded from this website. Click here for more information
By searching Northstar MLS listings you agree to the Northstar MLS End User License Agreement
The listing broker’s offer of compensation is made only to participants of the MLS where the listing is filed.
By searching Northstar MLS listings you agree to the Northstar MLS End User License Agreement
The listing broker’s offer of compensation is made only to participants of the MLS where the listing is filed.
1254 Chestnut St, Dawson, MN 56232 is a 3 bedroom, 2 bathroom, 1,500 sqft single-family home built in 1952. This property is currently available for sale and was listed by NorthStar MLS as distributed by MLS GRID on Feb 12, 2024. The MLS # for this home is MLS# 6488028.
