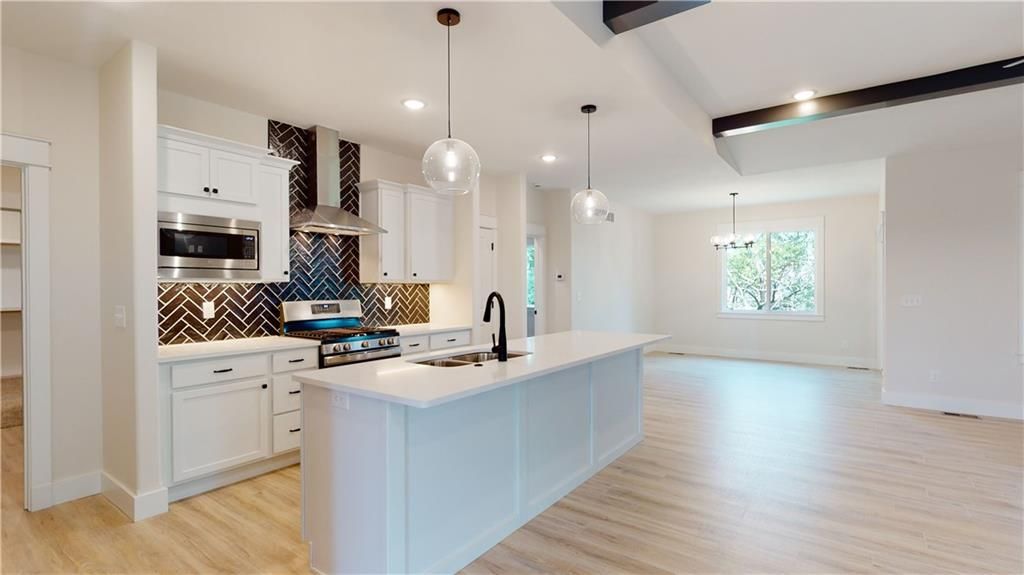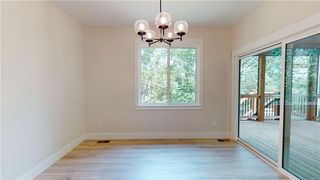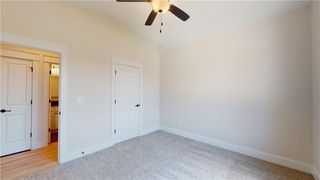


OFF MARKET
12509 S Hedge Ct
Olathe, KS 66061
Forest View- 4 Beds
- 3 Baths
- 2,849 sqft (on 0.28 acres)
- 4 Beds
- 3 Baths
- 2,849 sqft (on 0.28 acres)
4 Beds
3 Baths
2,849 sqft
(on 0.28 acres)
Homes for Sale Near 12509 S Hedge Ct
Skip to last item
- Rodrock & Associates Realtors
- Rodrock & Associates Realtors
- See more homes for sale inOlatheTake a look
Skip to first item
Local Information
© Google
-- mins to
Commute Destination
Description
This property is no longer available to rent or to buy. This description is from June 09, 2023
SOLD BEFORE PROCESSING - CUSTOMIZED WITH UPGRADES, ADDITIONAL BASEMENT FINISH - The Olivia by Drippe Homes. Defined Foyer Leads You to a Large, Centrally Located Family Room with Fireplace and Beams Decorating the Ceiling. The Open-Concept Kitchen features an Island, Walk-in Pantry & Dining Area. Master Suite on the Main Level has an upgraded boxed beam Ceiling. Master Bath Features Make Up Table, Dual Vanity, Soaker Tub, Walk In Shower, & Huge Walk-in Closet with Access to the Laundry Room. Second Bedroom on Main Level has Vault Ceiling, Walk-in Closet & Easy Access to Full Bath. The Covered Deck Rounds Out this Main Floor & is Great for Entertaining. The Lower Level showcases a Recreation Room & Two Additional Guest Bedrooms with a Jack & Jill Bathroom. WALKOUT LOWER LEVEL WITH COVERED PATIO, Backs to Treeline, Pictures are of Previous Spec Home.
Home Highlights
Parking
3 Car Garage
Outdoor
Patio
A/C
Heating & Cooling
HOA
$67/Monthly
Price/Sqft
No Info
Listed
180+ days ago
Home Details for 12509 S Hedge Ct
Active Status |
|---|
MLS Status: Sold |
Interior Features |
|---|
Interior Details Basement: Basement BR,Finished,Walk-Out AccessNumber of Rooms: 12Types of Rooms: Family Room, Great Room, Kitchen, Master Bedroom, Master Bathroom, Bedroom 2, Bathroom 3, Bedroom 4, Dining Room, Laundry, Bathroom 2, Bedroom 3Vaulted Ceiling |
Beds & Baths Number of Bedrooms: 4Number of Bathrooms: 3Number of Bathrooms (full): 3 |
Dimensions and Layout Living Area: 2849 Square Feet |
Appliances & Utilities Appliances: Disposal, Exhaust Fan, Microwave, Gas Range, Stainless Steel Appliance(s)DisposalLaundry: Laundry Room,Main LevelMicrowave |
Heating & Cooling Heating: Natural GasHas CoolingAir Conditioning: ElectricHas HeatingHeating Fuel: Natural Gas |
Fireplace & Spa Number of Fireplaces: 1Fireplace: Gas, Great RoomHas a Fireplace |
Windows, Doors, Floors & Walls Flooring: Carpet, Tile, Wood |
Levels, Entrance, & Accessibility Floors: Carpet, Tile, Wood |
Security Security: Smoke Detector(s) |
Exterior Features |
|---|
Exterior Home Features Roof: CompositionPatio / Porch: Covered, Covered PatioNo Private Pool |
Parking & Garage Number of Garage Spaces: 3Number of Covered Spaces: 3No CarportHas a GarageHas an Attached GarageParking: Attached,Garage Faces Front |
Frontage Responsible for Road Maintenance: Public Maintained RoadRoad Surface Type: Paved |
Water & Sewer Sewer: Public Sewer |
Finished Area Finished Area (above surface): 1699Finished Area (below surface): 1150 |
Property Information |
|---|
Year Built Year Built: 2023 |
Property Type / Style Property Type: ResidentialProperty Subtype: Single Family ResidenceArchitecture: Traditional |
Building Construction Materials: Lap Siding, Stone TrimIs a New Construction |
Property Information Condition: Under ConstructionParcel Number: DP003400000152 |
Price & Status |
|---|
Price List Price: $658,320 |
Status Change & Dates Possession Timing: Funding |
Location |
|---|
Direction & Address City: OlatheCommunity: Arbor Woods |
School Information Elementary School: Forest ViewJr High / Middle School: Mission TrailHigh School: Olathe WestHigh School District: Olathe |
Building |
|---|
Building Details Builder Model: OliviaBuilder Name: Drippe Homes |
Building Area Building Area: 2849 Square Feet |
HOA |
|---|
HOA Fee Includes: ManagementHOA Name: First Service ResidentialHOA Fee: $800/Annually |
Lot Information |
|---|
Lot Area: 0.28 acres |
Offer |
|---|
Listing Terms: Cash, Conventional, FHA |
Energy |
|---|
Energy Efficiency Features: Low Emittance Doors/Windows |
Compensation |
|---|
Buyer Agency Commission: 3Buyer Agency Commission Type: % |
Notes The listing broker’s offer of compensation is made only to participants of the MLS where the listing is filed |
Business |
|---|
Business Information Ownership: Private |
Miscellaneous |
|---|
BasementMls Number: 2425860 |
Additional Information |
|---|
HOA Amenities: PoolMlg Can ViewMlg Can Use: IDX |
Last check for updates: about 12 hours ago
Listed by Debi Donner, (913) 908-3997
Rodrock & Associates Realtors
Suzanne Vaughan, (913) 706-7767
Rodrock & Associates Realtors
Source: HKMMLS as distributed by MLS GRID, MLS#2425860

Price History for 12509 S Hedge Ct
| Date | Price | Event | Source |
|---|---|---|---|
| 03/17/2023 | $658,320 | Pending | HKMMLS as distributed by MLS GRID #2425860 |
| 03/17/2023 | $658,320 | Listed For Sale | HKMMLS as distributed by MLS GRID #2425860 |
Property Taxes and Assessment
| Year | 2023 |
|---|---|
| Tax | $1,314 |
| Assessment | $104,860 |
Home facts updated by county records
Comparable Sales for 12509 S Hedge Ct
Address | Distance | Property Type | Sold Price | Sold Date | Bed | Bath | Sqft |
|---|---|---|---|---|---|---|---|
0.06 | Single-Family Home | - | 12/05/23 | 4 | 3 | 2,230 | |
0.07 | Single-Family Home | - | 09/28/23 | 5 | 3 | 2,762 | |
0.08 | Single-Family Home | - | 08/22/23 | 4 | 3 | 2,862 | |
0.08 | Single-Family Home | - | 10/03/23 | 4 | 3 | 2,697 | |
0.12 | Single-Family Home | - | 10/20/23 | 4 | 4 | 3,531 | |
0.13 | Single-Family Home | - | 12/07/23 | 4 | 5 | 3,269 | |
0.34 | Single-Family Home | - | 05/25/23 | 4 | 3 | 2,204 | |
0.22 | Single-Family Home | - | 09/15/23 | 4 | 4 | 2,510 | |
0.12 | Single-Family Home | - | 09/19/23 | 3 | 4 | 2,400 |
Assigned Schools
These are the assigned schools for 12509 S Hedge Ct.
- Forest View Elementary School
- PK-5
- Public
- 493 Students
5/10GreatSchools RatingParent Rating AverageAmazing school environment! Teachers and staff are very friendly and helpful! I love the way that they support students who need extra help. I have a child on an IEP and it’s amazing watching her growth! We Love Forest View!Parent Review3y ago - Mission Trail Middle School
- 6-8
- Public
- 728 Students
6/10GreatSchools RatingParent Rating AverageI am a 7th grader at mission trail. All the teachers are amazing but there are a few that are not my favorite, but overall the teachers are kind, caring, and want you to be your absolute best. The counselors are amazing and always are willing to talk to you. The principal at mission trail ( Mr Jewett) is a really good principal. He really cares about all of us and does not tolerate people mistreating, bulling or anything that’s not nice to say to others. I really enjoy all my classes ,and I feel like I have learned a lot at mission trail. I recommend Mission Trail because it is the best middle school in Olathe,Kansas.Student Review8mo ago - Olathe West High School
- PK-12
- Public
- 1636 Students
6/10GreatSchools RatingParent Rating AverageNo reviews available for this school. - Check out schools near 12509 S Hedge Ct.
Check with the applicable school district prior to making a decision based on these schools. Learn more.
LGBTQ Local Legal Protections
LGBTQ Local Legal Protections

Based on information submitted to the MLS GRID as of 2024-01-26 09:44:00 PST. All data is obtained from various sources and may not have been verified by broker or MLS GRID. Supplied Open House Information is subject to change without notice. All information should be independently reviewed and verified for accuracy. Properties may or may not be listed by the office/agent presenting the information. Some IDX listings have been excluded from this website. Prices displayed on all Sold listings are the Last Known Listing Price and may not be the actual selling price. Click here for more information
Listing Information presented by local MLS brokerage: Zillow, Inc., local REALTOR®- Terry York - (913) 213-6604
The listing broker’s offer of compensation is made only to participants of the MLS where the listing is filed.
Listing Information presented by local MLS brokerage: Zillow, Inc., local REALTOR®- Terry York - (913) 213-6604
The listing broker’s offer of compensation is made only to participants of the MLS where the listing is filed.
Homes for Rent Near 12509 S Hedge Ct
Skip to last item
Skip to first item
Off Market Homes Near 12509 S Hedge Ct
Skip to last item
Skip to first item
12509 S Hedge Ct, Olathe, KS 66061 is a 4 bedroom, 3 bathroom, 2,849 sqft single-family home built in 2023. 12509 S Hedge Ct is located in Forest View, Olathe. This property is not currently available for sale. 12509 S Hedge Ct was last sold on Jun 8, 2023 for $0. The current Trulia Estimate for 12509 S Hedge Ct is $681,600.
