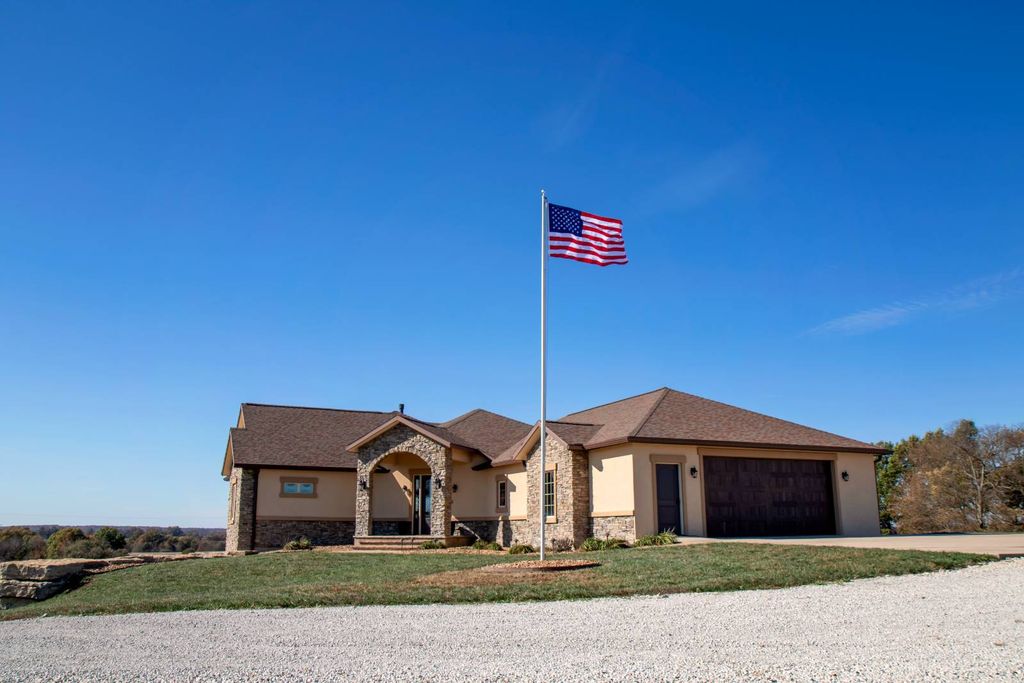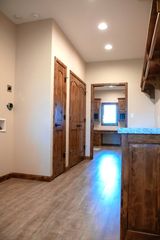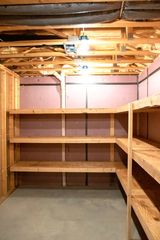


FOR SALENEW CONSTRUCTION45.9 ACRES
12502 Liv #224
Chillicothe, MO 64601
- 5 Beds
- 4 Baths
- 5,283 sqft (on 45.90 acres)
- 5 Beds
- 4 Baths
- 5,283 sqft (on 45.90 acres)
5 Beds
4 Baths
5,283 sqft
(on 45.90 acres)
Local Information
© Google
-- mins to
Commute Destination
Description
Option 1: $1,250,000 - Custom Built House with 45.9+/- Acres Welcome to your dream property! This custom-built house, constructed in 2017, offers the perfect blend of modern comfort and rustic charm, nestled on a sprawling 45.9+/- acres of picturesque land. As you approach the property, you'll be greeted by the serene beauty of the surrounding landscape. The property boasts two open-ended barns, one equipped with power and a rock floor, providing ample storage for equipment or the potential for livestock. Additionally, a 5x10 fully insulated building with electricity offers endless possibilities for use, whether it be a workshop, studio, or extra storage space. For those with agricultural pursuits, the property features 2 ponds, three automatic waterers with power, ensuring convenience and efficiency for maintaining livestock. A cattle working facility complete with an alleyway system further enhances the functionality of the land. This exceptional property offers a rare opportunity to own your own slice of paradise, where luxury living meets the tranquility of rural life. Don't miss your chance to make this extraordinary estate your own! Option 2: $1,000,000 - Custom Built House with 20+/- Acres Experience the epitome of country living with this stunning property offering a custom-built house on 20+/- acres of scenic land. Situated in a peaceful rural setting, this meticulously crafted home exudes warmth and sophistication, providing the perfect retreat from the hustle and bustle of city life. Option 3: $850,000 - Custom Built House with 5+/- Acres Prepare to be captivated by a true architectural masterpiece! This custom-built luxury home, finished to perfection in 2017, is a showstopper like no other. Nestled on a sprawling 5-acre estate just minutes from town, this property boasts all the bells and whistles that will leave you in awe. With 5 bedrooms, all with walk-in closets, and 3 1/2 bathrooms, this home is designed for the most discerning buyer. The moment you step inside, you'll be greeted by the finest in craftsmanship and innovation. The main floor layout was thoughtfully designed with vaulted ceilings, stone fireplace, stone pillars, open floor plan and floor to ceiling windows that greet you with the peacefulness and serenity of the country! The kitchen draws your eyes to the knotty alder wood cabinetry, granite countertops covering an oversized island. A convection stove top, double-ovens, perfectly placed (for us vertically challenged) microwave, reverse osmosis water filter, under cabinet lighting and dreamy walk-in pantry! Accessibility and safety are paramount here, with a handicap-accessible main floor and a concrete safe room/storm shelter in the basement. Triple pane Pella windows, with foam insulated framework ensure energy efficiency and tranquility. The insulated main floor and basement floor provide sound deadening which is ideal for entertaining on either floor without interrupting others and/or living with kiddos. A cutting-edge geo-thermal 3-zone heating and cooling system makes this home even more efficient. The 3 zones include the (1)basement, (2)main level and (3)master wing... You read that correctly! The master WING has its own zone and thermostat that can control the entire house! LED lighting illuminates every corner of this home, while the outdoors shine with LED upward lighting and motion-activated lights, complemented by a front yard landscaping sprinkler system. Additional features continue to impress: a hybrid hot water heater, commercial-sized water softener, and reverse osmosis filtered drinking water to the main level fridge and wet bar in the basement. Enjoy the warmth and ambiance of a direct vent propane stone fireplace with matching stone columns. Practicality meets luxury with dual laundry hookups on the main level, energy recovery ventilators for fresh air circulation on each level, and full spray insulation throughout the home.
Home Highlights
Parking
Garage
Outdoor
Porch, Patio, Deck
A/C
Heating & Cooling
HOA
None
Price/Sqft
$237
Listed
174 days ago
Home Details for 12502 Liv #224
Interior Features |
|---|
Interior Details Basement: Full,Finished,Walk-Out Access,Bedrooms(2),Bathrooms(1) |
Beds & Baths Number of Bedrooms: 5Number of Bathrooms: 4Number of Bathrooms (full): 3Number of Bathrooms (half): 1 |
Dimensions and Layout Living Area: 5283 Square Feet |
Appliances & Utilities Appliances: Dishwasher, Disposal, Refrigerator, Microwave, Oven, Water Heater, Stainless Steel AppliancesDishwasherDisposalMicrowaveRefrigerator |
Heating & Cooling Heating: Electric,GeothermalHas CoolingAir Conditioning: CentralHas HeatingHeating Fuel: Electric |
Fireplace & Spa Number of Fireplaces: 1Fireplace: Propane StoveHas a Fireplace |
Gas & Electric Electric: Amps(400) |
Windows, Doors, Floors & Walls Flooring: Carpet, Granite, Vinyl |
Levels, Entrance, & Accessibility Stories: 1Floors: Carpet, Granite, Vinyl |
View No View |
Exterior Features |
|---|
Exterior Home Features Roof: AsphaltPatio / Porch: Patio, Covered Porch, Open Porch, DeckExterior: Sprinkler System, UtilitiesSprinkler System |
Parking & Garage Number of Garage Spaces: 2Number of Covered Spaces: 2Has a GarageHas Open ParkingParking Spaces: 2Parking: Driveway,Attached |
Frontage Not on Waterfront |
Farm & Range Frontage Length: 0 |
Finished Area Finished Area (above surface): 5283 Square Feet |
Days on Market |
|---|
Days on Market: 174 |
Property Information |
|---|
Year Built Year Built: 2017 |
Property Type / Style Property Type: ResidentialProperty Subtype: Single Family ResidenceArchitecture: Ranch |
Building Construction Materials: Masonry - Stucco, Stucco SidingIs a New Construction |
Property Information Condition: New Construction |
Price & Status |
|---|
Price List Price: $1,250,000Price Per Sqft: $237 |
Status Change & Dates |
Active Status |
|---|
MLS Status: Active |
Location |
|---|
Direction & Address City: Chillicothe |
Agent Information |
|---|
Listing Agent Listing ID: 11221824 |
Building |
|---|
Building Area Building Area: 5285 Square Feet |
Community |
|---|
Not Senior Community |
HOA |
|---|
No HOAHOA Fee: No HOA Fee |
Lot Information |
|---|
Lot Area: 45.90 acres |
Offer |
|---|
Listing Agreement Type: Exclusive |
Miscellaneous |
|---|
BasementMls Number: 11221824 |
Last check for updates: about 15 hours ago
Listing courtesy of Ashley Gabrielson
Graham Agency LLC
Source: My State MLS, MLS#11221824
Also Listed on United Country.
Price History for 12502 Liv #224
| Date | Price | Event | Source |
|---|---|---|---|
| 02/17/2024 | $1,250,000 | PriceChange | United Country |
| 11/07/2023 | $850,000 | PriceChange | United Country |
| 03/06/2023 | $950,000 | Listed For Sale | N/A |
Similar Homes You May Like
Skip to last item
Skip to first item
New Listings near 12502 Liv #224
Skip to last item
Skip to first item
Comparable Sales for 12502 Liv #224
Address | Distance | Property Type | Sold Price | Sold Date | Bed | Bath | Sqft |
|---|---|---|---|---|---|---|---|
2.41 | Single-Family Home | - | 12/06/23 | 5 | 4 | 4,331 | |
2.97 | Single-Family Home | - | 10/11/23 | 3 | 4 | 4,834 | |
3.01 | Single-Family Home | - | 05/05/23 | 5 | 3 | 3,110 | |
2.44 | Single-Family Home | - | 07/31/23 | 2 | 2 | 1,500 | |
3.10 | Single-Family Home | - | 03/11/24 | 3 | 4 | 3,102 | |
3.35 | Single-Family Home | - | 03/27/24 | 3 | 3 | 1,688 |
What Locals Say about Chillicothe
- Janet.hurtgen
- Resident
- 4y ago
"No derelict or abandoned homes. The street is a cul-de-sac. No one comes down the street unless they live here or are visiting someone who does."
- Janet h.
- Resident
- 5y ago
"We have lived on this dead end street for eight years. No through traffic allows children to play in the street. A good mix of ages, too."
- Janet h.
- Resident
- 5y ago
"Short distance to most anywhere in town. No public transportation available other than a taxi service. "
- Allimeckert
- Resident
- 5y ago
"I have lived here for 10 years. It is a very charitable community. There are always events or fundraisers happening in town. You really don’t need to leave because all you need is right here. "
LGBTQ Local Legal Protections
LGBTQ Local Legal Protections
Ashley Gabrielson, Graham Agency LLC
12502 Liv #224, Chillicothe, MO 64601 is a 5 bedroom, 4 bathroom, 5,283 sqft single-family home built in 2017. This property is currently available for sale and was listed by My State MLS on Nov 7, 2023. The MLS # for this home is MLS# 11221824.
