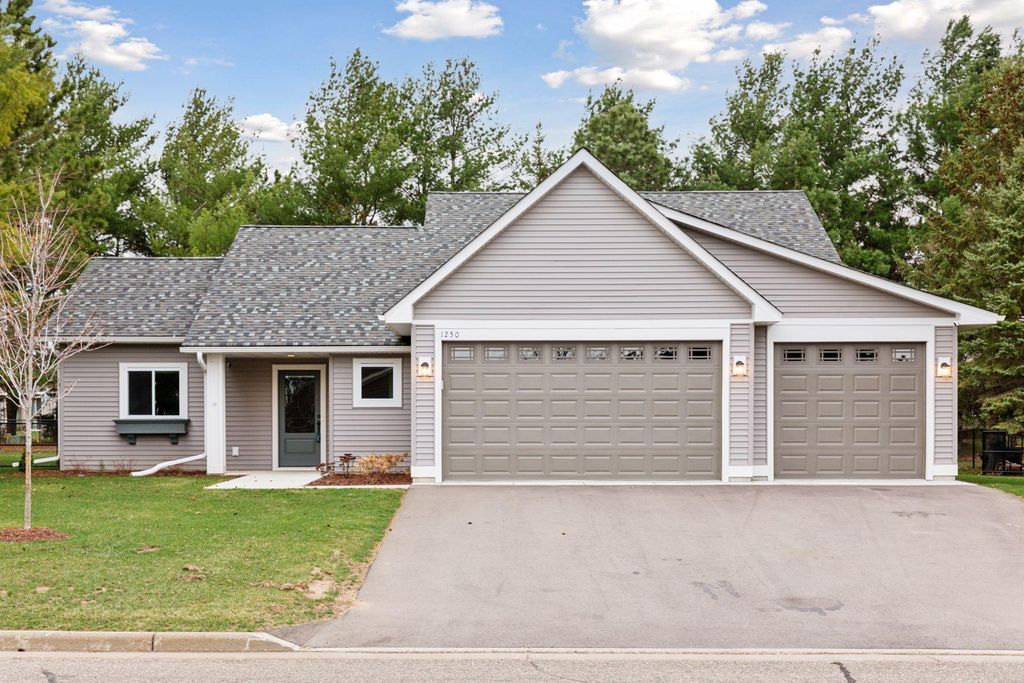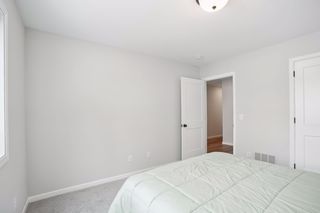


FOR SALE0.34 ACRES
1250 E 6th St
New Richmond, WI 54017
- 4 Beds
- 3 Baths
- 2,353 sqft (on 0.34 acres)
- 4 Beds
- 3 Baths
- 2,353 sqft (on 0.34 acres)
4 Beds
3 Baths
2,353 sqft
(on 0.34 acres)
We estimate this home will sell faster than 80% nearby.
Local Information
© Google
-- mins to
Commute Destination
Description
Do not miss this stunning 4BD 3BA custom Derrick built home conveniently located close to local amenities. This highly desired tri-level floor plan boasts modern touches, lighting & finishes throughout. The open & airy main level provides a great space to entertain & enjoy with your family & friends. The kitchen features stainless steel appliances, to-the-ceiling cabinets, granite countertops, decorative backsplash & center island. Inviting living room showcases a beautiful stone-faced electric fireplace. The picture window draws in an abundance of natural sunlight. An informal dining area steps onto your private patio. Upper-level primary suite features a walk-in closet & private bath that includes dual sink vanity & gorgeous tiled walk-in shower. Two additional bedrooms, laundry closet & full bath complete the space. Lower level highlights a great room, additional bedroom & full bath. Home inspection has been completed for you. Enjoy photos, 3D Tour, floorplans & more in Supplements.
Home Highlights
Parking
3 Car Garage
Outdoor
Porch, Patio
A/C
Heating & Cooling
HOA
None
Price/Sqft
$223
Listed
35 days ago
Home Details for 1250 E 6th St
Active Status |
|---|
MLS Status: Active |
Interior Features |
|---|
Interior Details Basement: Daylight,Drain Tiled,Finished,Full,Concrete,Sump PumpNumber of Rooms: 11Types of Rooms: Dining Room, Bedroom 1, Bedroom 2, Bedroom 3, Mud Room, Foyer, Living Room, Bedroom 4, Family Room, Laundry, Kitchen |
Beds & Baths Number of Bedrooms: 4Number of Bathrooms: 3Number of Bathrooms (full): 2Number of Bathrooms (three quarters): 1 |
Dimensions and Layout Living Area: 2353 Square FeetFoundation Area: 1551 |
Appliances & Utilities Utilities: Underground UtilitiesAppliances: Dishwasher, Disposal, Dryer, Electric Water Heater, Humidifier, Microwave, Range, Refrigerator, Stainless Steel Appliance(s), Washer, Water Softener OwnedDishwasherDisposalDryerMicrowaveRefrigeratorWasher |
Heating & Cooling Heating: Forced AirHas CoolingAir Conditioning: Central AirHas HeatingHeating Fuel: Forced Air |
Fireplace & Spa Number of Fireplaces: 1Fireplace: Electric Log, Living RoomHas a Fireplace |
Gas & Electric Electric: Circuit Breakers, 200+ Amp Service, Power Company: OtherGas: Natural Gas |
Levels, Entrance, & Accessibility Levels: Multi/SplitAccessibility: Doors 36"+, Hallways 42"+ |
View No View |
Exterior Features |
|---|
Exterior Home Features Roof: Architecural Shingle Asphalt PitchedPatio / Porch: Front Porch, PatioFencing: NoneVegetation: WoodedNo Private Pool |
Parking & Garage Number of Garage Spaces: 3Number of Covered Spaces: 3Other Parking: Garage Dimensions (31x24), Garage Door Height (8), Garage Door Width (16)No CarportHas a GarageHas an Attached GarageHas Open ParkingParking Spaces: 3Parking: Attached,Asphalt,Concrete,Garage Door Opener,Heated Garage,Insulated Garage |
Pool Pool: None |
Frontage Road Frontage: City Street, CurbsResponsible for Road Maintenance: Public Maintained RoadRoad Surface Type: Paved |
Water & Sewer Sewer: City Sewer/Connected |
Finished Area Finished Area (above surface): 1608 Square FeetFinished Area (below surface): 745 Square Feet |
Days on Market |
|---|
Days on Market: 35 |
Property Information |
|---|
Year Built Year Built: 2022 |
Property Type / Style Property Type: ResidentialProperty Subtype: Single Family Residence |
Building Construction Materials: Vinyl SidingNot a New ConstructionNot Attached PropertyNo Additional Parcels |
Property Information Condition: Age of Property: 2Parcel Number: 261123770000 |
Price & Status |
|---|
Price List Price: $525,000Price Per Sqft: $223 |
Media |
|---|
Location |
|---|
Direction & Address City: New RichmondCommunity: Derricks Pine Bluff Fourth Addition |
School Information High School District: New Richmond |
Agent Information |
|---|
Listing Agent Listing ID: 6496298 |
Building |
|---|
Building Area Building Area: 2353 Square Feet |
HOA |
|---|
No HOAHOA Fee: No HOA Fee |
Lot Information |
|---|
Lot Area: 0.34 acres |
Offer |
|---|
Contingencies: None |
Compensation |
|---|
Buyer Agency Commission: 2.4Buyer Agency Commission Type: %Sub Agency Commission: 0Sub Agency Commission Type: %Transaction Broker Commission: 0Transaction Broker Commission Type: % |
Notes The listing broker’s offer of compensation is made only to participants of the MLS where the listing is filed |
Miscellaneous |
|---|
BasementMls Number: 6496298 |
Additional Information |
|---|
Mlg Can ViewMlg Can Use: IDX |
Last check for updates: about 12 hours ago
Listing courtesy of Jay Fletch, (651) 502-2972
Edina Realty, Inc.
Source: NorthStar MLS as distributed by MLS GRID, MLS#6496298

Price History for 1250 E 6th St
| Date | Price | Event | Source |
|---|---|---|---|
| 03/25/2024 | $525,000 | Listed For Sale | FMARMLS #6496298 |
| 04/12/2023 | $458,900 | Sold | NorthStar MLS as distributed by MLS GRID #6236715 |
| 04/03/2023 | $458,900 | Pending | NorthStar MLS as distributed by MLS GRID #6236715 |
| 07/21/2022 | $458,900 | PriceChange | Edina Realty #6236715 |
| 05/18/2022 | $419,950 | PriceChange | NorthStar MLS as distributed by MLS GRID #6198150 |
| 08/27/2021 | $36,000 | Listed For Sale | Edina Realty #6091056 |
Similar Homes You May Like
Skip to last item
- Property Executives Realty
- Keller Williams Select Realty
- Coldwell Banker Realty
- Coldwell Banker Realty
- See more homes for sale inNew RichmondTake a look
Skip to first item
New Listings near 1250 E 6th St
Skip to last item
- Property Executives Realty
- Coldwell Banker Realty
- See more homes for sale inNew RichmondTake a look
Skip to first item
Property Taxes and Assessment
| Year | 2022 |
|---|---|
| Tax | $660 |
| Assessment | $41,300 |
Home facts updated by county records
Comparable Sales for 1250 E 6th St
Address | Distance | Property Type | Sold Price | Sold Date | Bed | Bath | Sqft |
|---|---|---|---|---|---|---|---|
0.10 | Single-Family Home | $435,000 | 10/06/23 | 3 | 3 | 2,900 | |
0.17 | Single-Family Home | $430,000 | 09/22/23 | 3 | 2 | 1,989 | |
0.28 | Single-Family Home | $379,900 | 05/05/23 | 4 | 2 | 1,907 | |
0.30 | Single-Family Home | $400,000 | 07/07/23 | 4 | 4 | 3,120 | |
0.09 | Single-Family Home | $675,893 | 06/20/23 | 5 | 4 | 3,514 | |
0.50 | Single-Family Home | $390,070 | 10/19/23 | 4 | 2 | 1,907 | |
0.45 | Single-Family Home | $369,900 | 09/28/23 | 4 | 2 | 1,938 | |
0.57 | Single-Family Home | $368,000 | 09/22/23 | 5 | 3 | 2,568 |
What Locals Say about New Richmond
- Jrouleau
- Resident
- 3mo ago
"My neighborhood is safe, kid friendly, private, filled with wildlife and I treat it was a sanctuary. It is a great place to live. "
- Jrouleau
- Resident
- 3mo ago
"This is a great and safe area to live and raise a family. Good schools, shops and people. Excellent parks, police protection and people."
- Jrouleau
- Resident
- 3y ago
"This is a very safe, secure and scenic area to live. It is a great place for family and kids with a real sense of community. Good hospitals, schools and restaurants are close and easily accessible."
- Jrouleau
- Resident
- 3y ago
"There is really a sense of community and family values in this area. It is a great place to raise your kids, to live and work."
- Kathleen V.
- Resident
- 4y ago
"It has great community, close to stores and businesses, but doesn’t give you the feel of congestive lifestyles. I love the layout of the community. "
- Darren C.
- Resident
- 4y ago
"Lots of Dogs in the neighborhood and close to walking trails and friendly people, close to shopping "
- Mkernen51
- Resident
- 4y ago
"everyone in the neighborhood is good about following pet etiquette, down side is only one dog park located on the edge of town. "
- Mkernen51
- Resident
- 5y ago
"very peaceful low crime town! very friendly neighbors and nice down town by businesses! there are many fun walking trails both blacktop and dirt!"
- Deano699
- Resident
- 5y ago
"Walking trails, and the street is quiet. Neighborhood is very nice. Quiet area. If my kids were younger I’d let them play through the Street that’s what they did when they were younger "
- Mkernen51
- Resident
- 5y ago
"There are wonderful waking and biking trails in the city limits! some are dirt through woods and some are black top! "
- Tshirtdirt
- Resident
- 5y ago
"it is dangerous to walk in traffic. no one cares to slow down to the posted speed limit. best to stay on the walking path."
- Tiffany W. h.
- Resident
- 5y ago
"it has a homeless shelter and an elderly home. there is an urgent care nearby, and loads of food places surrounding the neighborhood. there is also a bike path nearby too. "
- Dakro9432mo
- Resident
- 6y ago
"I love this neighbor hood, close to stores, friendly people, and close to hospital. Very pretty neighborhood. I love it a lot,"
LGBTQ Local Legal Protections
LGBTQ Local Legal Protections
Jay Fletch, Edina Realty, Inc.

Based on information submitted to the MLS GRID as of 2024-02-12 13:39:47 PST. All data is obtained from various sources and may not have been verified by broker or MLS GRID. Supplied Open House Information is subject to change without notice. All information should be independently reviewed and verified for accuracy. Properties may or may not be listed by the office/agent presenting the information. Some IDX listings have been excluded from this website. Click here for more information
By searching Northstar MLS listings you agree to the Northstar MLS End User License Agreement
The listing broker’s offer of compensation is made only to participants of the MLS where the listing is filed.
By searching Northstar MLS listings you agree to the Northstar MLS End User License Agreement
The listing broker’s offer of compensation is made only to participants of the MLS where the listing is filed.
1250 E 6th St, New Richmond, WI 54017 is a 4 bedroom, 3 bathroom, 2,353 sqft single-family home built in 2022. This property is currently available for sale and was listed by NorthStar MLS as distributed by MLS GRID on Mar 25, 2024. The MLS # for this home is MLS# 6496298.
