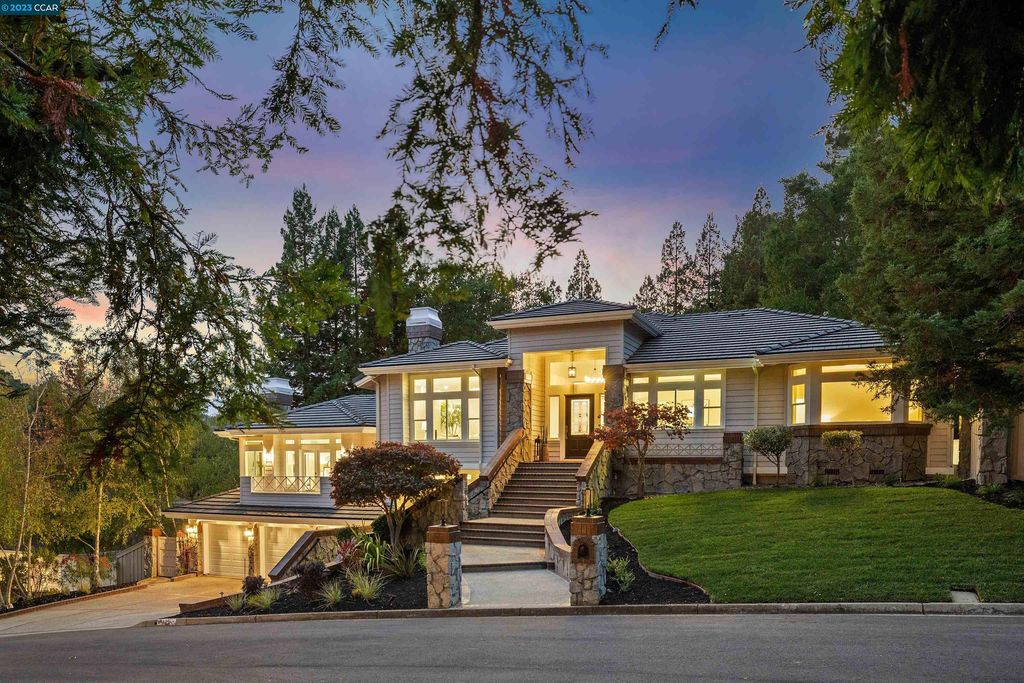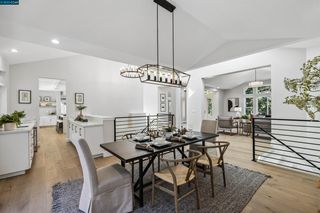


FOR SALE1.11 ACRES
125 Silver Oak Ter
Orinda, CA 94563
- 5 Beds
- 5 Baths
- 4,571 sqft (on 1.11 acres)
- 5 Beds
- 5 Baths
- 4,571 sqft (on 1.11 acres)
5 Beds
5 Baths
4,571 sqft
(on 1.11 acres)
Local Information
© Google
-- mins to
Commute Destination
Description
Meticulously remodeled luxury home w/ high end designer finishes in the ever popular Orinda Downs. Featuring an open floor plan w/ ample space for entertaining & enjoying it's special features. Upon entering this home, you’ll be greeted by an office & expansive living room w/ gas-burning fireplace. Dining area transitions into the adjacent butler’s pantry & dream kitchen. The kitchen showcases stunning decorative backsplash & boasts an oversized island w/ ample counter space, abundant natural light & brand new top of the line GE Monogram appliances & separate pantry. Primary suite offers the cozy ambiance of a gas fireplace & this suite is enhanced by a built-in vanity w/ dual sinks, soaking tub, stall shower & walk-in closet w/ generous storage. The other bedrooms are spacious & share an additional family room centrally located for separate entertaining. Oversized laundry room includes a generous folding area & storage space. An inviting outdoor area is easily accessed from the central living space. In addition, several balconies allow one to enjoy various outdoor aspects of this large property. This home is conveniently located on a private cul de sac & epitomizes serenity & tranquility. Close to Walnut Creek, Oakland & San Francisco w/ all their amenities!
Home Highlights
Parking
3 Car Garage
Outdoor
No Info
A/C
Heating & Cooling
HOA
$21/Monthly
Price/Sqft
$808
Listed
170 days ago
Home Details for 125 Silver Oak Ter
Interior Features |
|---|
Interior Details Basement: Crawl SpaceNumber of Rooms: 13 |
Beds & Baths Number of Bedrooms: 5Number of Bathrooms: 5Number of Bathrooms (full): 4Number of Bathrooms (half): 1 |
Dimensions and Layout Living Area: 4571 Square Feet |
Appliances & Utilities Laundry: Hookups Only |
Heating & Cooling Heating: ZonedHas CoolingAir Conditioning: ZonedHas HeatingHeating Fuel: Zoned |
Fireplace & Spa Number of Fireplaces: 3Fireplace: Family Room, Gas, Living RoomHas a Fireplace |
Gas & Electric Electric: No Solar |
Windows, Doors, Floors & Walls Window: Screens, Skylight(s)Flooring: Carpet, Hardwood, Tile |
Levels, Entrance, & Accessibility Levels: OtherFloors: Carpet, Hardwood, Tile |
View Has a ViewView: Mt Diablo, Partial, Ridge, Trees/Woods |
Exterior Features |
|---|
Exterior Home Features Fencing: Fenced, WoodExterior: Backyard, Back Yard, Front Yard, Terraced Up, Landscape Misc, Yard SpaceNo Private Pool |
Parking & Garage Number of Garage Spaces: 3Number of Covered Spaces: 3No CarportHas a GarageHas an Attached GarageParking Spaces: 6Parking: Attached,Enclosed,Garage Faces Front,Garage,Int Access From Garage,Off Street,Parking Lot,Private,Side Yard Access,Side By Side |
Pool Pool: None |
Water & Sewer Sewer: Public Sewer |
Days on Market |
|---|
Days on Market: 170 |
Property Information |
|---|
Year Built Year Built: 2023 |
Property Type / Style Property Type: ResidentialProperty Subtype: Single Family ResidenceArchitecture: Traditional |
Building Construction Materials: Composition Shingles, Siding - StoneNot a New Construction |
Property Information Condition: ExistingParcel Number: 2663510051 |
Price & Status |
|---|
Price List Price: $3,695,000Price Per Sqft: $808 |
Active Status |
|---|
MLS Status: Active |
Media |
|---|
Location |
|---|
Direction & Address City: Orinda |
School Information High School District: Acalanes (925) 280-3900 |
Agent Information |
|---|
Listing Agent Listing ID: 41044230 |
Building |
|---|
Building Area Building Area: 4571 Square Feet |
HOA |
|---|
HOA Fee Includes: Common Area Maint, OtherHOA Name: ORINDA DOWNS HOAHOA Phone: 925-284-9181Has an HOAHOA Fee: $250/Annually |
Lot Information |
|---|
Lot Area: 1.11 Acres |
Listing Info |
|---|
Special Conditions: Standard |
Offer |
|---|
Listing Terms: Cash, Conventional |
Energy |
|---|
Energy Efficiency Features: Windows |
Compensation |
|---|
Buyer Agency Commission: 2.5Buyer Agency Commission Type: % |
Notes The listing broker’s offer of compensation is made only to participants of the MLS where the listing is filed |
Miscellaneous |
|---|
Mls Number: 41044230 |
Additional Information |
|---|
HOA Amenities: Other |
Last check for updates: about 17 hours ago
Listing courtesy of Celeste Pacelli DRE #01862387, (925) 395-1511
Compass
Source: bridgeMLS/CCAR/Bay East AOR, MLS#41044230

Price History for 125 Silver Oak Ter
| Date | Price | Event | Source |
|---|---|---|---|
| 03/09/2024 | $3,695,000 | PriceChange | bridgeMLS/CCAR/Bay East AOR #41044230 |
| 01/17/2024 | $3,795,000 | PriceChange | bridgeMLS/CCAR/Bay East AOR #41044230 |
| 11/11/2023 | $3,885,000 | Listed For Sale | bridgeMLS/CCAR/Bay East AOR #41044230 |
Similar Homes You May Like
Skip to last item
Skip to first item
New Listings near 125 Silver Oak Ter
Skip to last item
Skip to first item
Property Taxes and Assessment
| Year | 2023 |
|---|---|
| Tax | $11,286 |
| Assessment | $796,117 |
Home facts updated by county records
Comparable Sales for 125 Silver Oak Ter
Address | Distance | Property Type | Sold Price | Sold Date | Bed | Bath | Sqft |
|---|---|---|---|---|---|---|---|
0.55 | Single-Family Home | $3,142,500 | 01/11/24 | 5 | 4 | 4,008 | |
0.21 | Single-Family Home | $2,800,000 | 09/22/23 | 5 | 3 | 2,832 | |
0.59 | Single-Family Home | $2,000,000 | 03/22/24 | 5 | 3 | 3,088 | |
0.46 | Single-Family Home | $2,700,000 | 11/28/23 | 4 | 4 | 3,645 | |
0.76 | Single-Family Home | $2,500,000 | 05/22/23 | 5 | 4 | 3,610 | |
0.58 | Single-Family Home | $8,250,000 | 06/20/23 | 6 | 7 | 6,383 | |
0.94 | Single-Family Home | $3,500,000 | 11/03/23 | 6 | 5 | 5,250 | |
0.95 | Single-Family Home | $4,360,000 | 03/18/24 | 4 | 5 | 4,417 | |
0.53 | Single-Family Home | $3,402,000 | 07/10/23 | 4 | 3 | 3,749 |
What Locals Say about Orinda
- Mpietrykowski
- Resident
- 2mo ago
"Great schools (on all levels) Family oriented, Safe. Not perfect but a very good pace to raise a family. "
- Edhausser
- Visitor
- 3y ago
"Lots of trees with trails nearby. Easy access to shopping and entertainment. Beautiful houses and neighbors are friendly"
- Carissa H.
- Resident
- 3y ago
"Very very good schools. Nice people. Lots of wildlife - deer, turkeys, Fox, coyote, owls, and much much more."
- Daniel
- Resident
- 4y ago
"Not all streets have sidewalk so you must be careful of cars passing on side streets. That being said it’s a lovely neighborhood."
- Dana Y.
- Resident
- 4y ago
"There are not alot of exit points in Orinda in the event of a fire or a disaster. There is a small town feel to this place. "
- Staylor31
- Resident
- 4y ago
"Orinda is a tight knit community given the smaller size of the town. Making an investment in your relationships with your neighbors pays off in dividends! Get out and get to know the people around you. "
- Home B.
- Resident
- 4y ago
"Great access to public Transportation; good access to High way; "
- Kelly R.
- Resident
- 4y ago
"No sidewalks makes it tough to get out with little kids and even bigger kids riding bikes is difficult. In general super safe, the roads are narrow and very curvy probably the least safe thing for kids is walking to and from the bus stop. "
- Rick W.
- Resident
- 5y ago
"Lived here for 37 years, went to high school here in the 60s. It’s safe, beautiful hills and oak trees, good restaurants, close to many cultural opportunities. "
- Matt
- Resident
- 5y ago
"25 years in this community. Deer and raccoons drink from my pool. I have no concern leaving my doors unlocked.....though I don’t as a precaution."
- Casey
- Resident
- 5y ago
"Lived here for 12 years now. We love Orinda's almost rural feeling, with great access to BART and therefore San Francisco, Oakland, and everywhere else it goes to. Families in our neighborhood tend to stay put. Some homes are occupied by 2nd generations, and the couple 3 doors down form us have been there since the 1950s. Very peaceful, quiet, safe."
- Gregalker
- Resident
- 5y ago
"The rolling hills the cool weather the peace and serenity and the closeness to everything that is frenetic and pays well"
- Jay W.
- Resident
- 5y ago
"Peaceful, safe with low crime, kind neighbors who generally look out for each other, topped by great schools."
- Katherine R.
- Resident
- 5y ago
"It’s beautiful, quiet, and private. I’ve lived here for about 20 years. The houses are all unique and gorgeous. There are lots of trees, you almost feel like you’re living out in the country instead of in the middle of a sprawling metropolitan area, just on the other side of the Caldecott tunnel from Oakland. While you definitely can’t walk to the grocery store, Safeway is a pretty close drive and there are shops and restaurants right at the bottom of the hill. My favorite part of living here is close proximity to grizzly peak and Tilden and Sibley parks. The steam trains and merry-go-round are fantastic for young children, and there are excellent hiking trails with views of the bay. "
- Klmilan
- 9y ago
"Semi-rural ambiance, convenient location for shopping and public transportation, friendly and super safe .... hard-to-beat by any standard."
LGBTQ Local Legal Protections
LGBTQ Local Legal Protections
Celeste Pacelli, Compass

Bay East 2024. CCAR 2024. bridgeMLS 2024. Information Deemed Reliable But Not Guaranteed. This information is being provided by the Bay East MLS, or CCAR MLS, or bridgeMLS. The listings presented here may or may not be listed by the Broker/Agent operating this website. This information is intended for the personal use of consumers and may not be used for any purpose other than to identify prospective properties consumers may be interested in purchasing. Data last updated at 2024-02-14 12:48:06 PST.
The listing broker’s offer of compensation is made only to participants of the MLS where the listing is filed.
The listing broker’s offer of compensation is made only to participants of the MLS where the listing is filed.
125 Silver Oak Ter, Orinda, CA 94563 is a 5 bedroom, 5 bathroom, 4,571 sqft single-family home built in 2023. This property is currently available for sale and was listed by bridgeMLS/CCAR/Bay East AOR on Nov 11, 2023. The MLS # for this home is MLS# 41044230.
