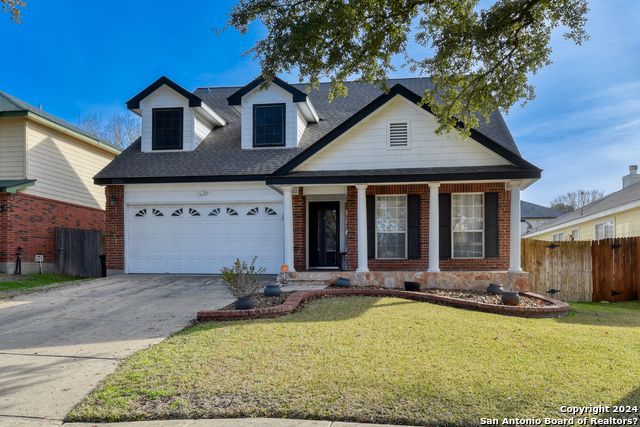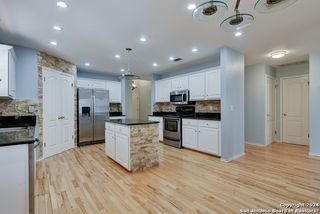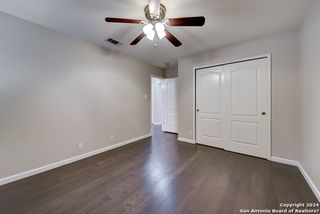


PENDING
1246 Lynx Bend
San Antonio, TX 78251
Spring Vistas - Sierra Springs- 4 Beds
- 3 Baths
- 2,425 sqft
- 4 Beds
- 3 Baths
- 2,425 sqft
4 Beds
3 Baths
2,425 sqft
Local Information
© Google
-- mins to
Commute Destination
Description
DR Horton 4bdrm PLUS study home in Spring Vistas! Home is located on a cul-de-sac! Need to work from home? This beautiful home offers a private office upfront away from all the bedrooms. Nice wood floors throughout the kitchen, entry, living and dining room! Tile and wood laminate throughout the rest of the home. NO CARPET! The island kitchen has great stone accents, granite counters, can lighting, and lots of white cabinets. The downstairs primary bedroom is spacious and offers a large ensuite bathroom. 3 bedrooms and a game room are upstairs! You wont want to miss this great backyard with a covered porch and then a separate covered outdoor living space!
Home Highlights
Parking
Garage
Outdoor
Yes
A/C
Heating & Cooling
HOA
$18/Monthly
Price/Sqft
$132
Listed
86 days ago
Home Details for 1246 Lynx Bend
Interior Features |
|---|
Interior Details Number of Rooms: 9Types of Rooms: Master Bedroom, Bedroom 2, Bedroom 3, Bedroom 4, Master Bathroom, Dining Room, Family Room, Kitchen, Living Room |
Beds & Baths Number of Bedrooms: 4Number of Bathrooms: 3Number of Bathrooms (full): 2Number of Bathrooms (half): 1 |
Dimensions and Layout Living Area: 2425 Square Feet |
Appliances & Utilities Appliances: Range, Disposal, Dishwasher, Electric CooktopDishwasherDisposalLaundry: Main Level,Washer Hookup,Dryer Connection |
Heating & Cooling Heating: Central,ElectricHas CoolingAir Conditioning: Central AirHas HeatingHeating Fuel: Central |
Fireplace & Spa Fireplace: Not ApplicableNo Fireplace |
Gas & Electric Electric: CPS |
Windows, Doors, Floors & Walls Window: Double Pane WindowsFlooring: Carpet, Ceramic Tile, Wood |
Levels, Entrance, & Accessibility Stories: 2Levels: TwoFloors: Carpet, Ceramic Tile, Wood |
Exterior Features |
|---|
Exterior Home Features Roof: CompositionPatio / Porch: CoveredFencing: PrivacyExterior: Sprinkler SystemFoundation: SlabNo Private PoolSprinkler System |
Parking & Garage Number of Garage Spaces: 2Number of Covered Spaces: 2Has a GarageParking Spaces: 2Parking: Two Car Garage,Garage Door Opener |
Pool Pool: None, Community |
Water & Sewer Sewer: Sewer System |
Days on Market |
|---|
Days on Market: 86 |
Property Information |
|---|
Year Built Year Built: 1998 |
Property Type / Style Property Type: ResidentialProperty Subtype: Single Family Residence |
Building Construction Materials: Brick, 4 Sides Masonry, Fiber CementNot a New Construction |
Property Information Condition: Pre-OwnedParcel Number: 344004290500 |
Price & Status |
|---|
Price List Price: $319,900Price Per Sqft: $132 |
Status Change & Dates Possession Timing: Close Of Escrow |
Active Status |
|---|
MLS Status: Pending |
Location |
|---|
Direction & Address City: San AntonioCommunity: Spring Vistas |
School Information Elementary School: LewisElementary School District: NorthsideJr High / Middle School: Robert ValeJr High / Middle School District: NorthsideHigh School: StevensHigh School District: Northside |
Agent Information |
|---|
Listing Agent Listing ID: 1749042 |
Building |
|---|
Building Details Builder Name: Dr Horton |
Building Area Building Area: 2425 Square Feet |
Community |
|---|
Community Features: Playground, Sports Court |
HOA |
|---|
HOA Name: Spring VistasHas an HOAHOA Fee: $212/Annually |
Lot Information |
|---|
Lot Area: 6621.12 sqft |
Offer |
|---|
Listing Terms: Conventional, FHA, VA Loan, Cash |
Compensation |
|---|
Buyer Agency Commission: 2.5Buyer Agency Commission Type: %Sub Agency Commission: 0 |
Notes The listing broker’s offer of compensation is made only to participants of the MLS where the listing is filed |
Miscellaneous |
|---|
Mls Number: 1749042 |
Additional Information |
|---|
PlaygroundSports Court |
Last check for updates: about 16 hours ago
Listing courtesy of Lorena Pena TREC #493562, (210) 445-8273
RE/MAX Associates
Source: SABOR, MLS#1749042

Price History for 1246 Lynx Bend
| Date | Price | Event | Source |
|---|---|---|---|
| 04/19/2024 | $319,900 | Pending | SABOR #1749042 |
| 04/11/2024 | $319,900 | Contingent | SABOR #1749042 |
| 03/29/2024 | $319,900 | PriceChange | SABOR #1749042 |
| 03/21/2024 | $327,990 | PriceChange | SABOR #1749042 |
| 02/29/2024 | $329,990 | PriceChange | SABOR #1749042 |
| 02/23/2024 | $338,900 | PriceChange | SABOR #1749042 |
| 02/12/2024 | $339,900 | PriceChange | SABOR #1749042 |
| 02/02/2024 | $345,000 | Listed For Sale | SABOR #1749042 |
| 06/09/2022 | ListingRemoved | SABOR #1604113 | |
| 05/18/2022 | $319,990 | Pending | SABOR #1604113 |
| 05/09/2022 | $319,990 | Contingent | SABOR #1604113 |
| 05/04/2022 | $319,990 | Listed For Sale | SABOR #1604113 |
| 12/21/2015 | -- | Sold | N/A |
Similar Homes You May Like
Skip to last item
- Maria Navarro TREC #509706, 3Sixty Real Estate Group
- Dylan Thomas TREC #701275, Davidson Properties, Inc.
- Mary Nielsen TREC #629609, Perfect Home Realty
- Analisa Gutierrez TREC #731759, Real
- Christopher Salinas TREC #726992, Christopher Salinas, Broker
- Devin Stringfield TREC #800686, Keller Williams Heritage
- Phillip Barloco TREC #550124, Option One Real Estate
- Claudia Cantu TREC #723665, Middleton Group Realty
- Arianne Villanueva TREC #733919, Teifke Real Estate
- Jonathan Yokley TREC #633850, Texas Roadrunner Realty
- Richard Alcorta TREC #580068, Covenant Partners USA
- See more homes for sale inSan AntonioTake a look
Skip to first item
New Listings near 1246 Lynx Bend
Skip to last item
- Kristopher Hochart TREC #540065, Red Wagon Properties
- Amanda Dryja TREC #628132, Option One Real Estate
- Devin Resendez TREC #663042, Keller Williams Legacy
- Sherry Harlan TREC #536080, Riverbend Realty Group
- Placido Vasquez TREC #790037, Legendary Realty
- Sheila de Ases TREC #529102, SA Premier Realty
- Ruiqin Mayfield TREC #616898, Premier Realty Group
- Cynthia Acosta TREC #488725, Premier Realty Group
- Gregory Jones TREC #660743, Fraire Realty Group, INC.
- Moises Arriaga TREC #543453, 1st Choice Realty Group
- See more homes for sale inSan AntonioTake a look
Skip to first item
Property Taxes and Assessment
| Year | 2023 |
|---|---|
| Tax | $7,573 |
| Assessment | $329,730 |
Home facts updated by county records
Neighborhood Overview
Neighborhood stats provided by third party data sources.
What Locals Say about Spring Vistas - Sierra Springs
- MN
- Resident
- 3y ago
"Some neighbors leave their dogs out for hours, and all you hear is tipping and barking incessantly. "
- drohrwilliams
- 12y ago
"Good schools, kid friendly and safe place to live."
- Mary
- 12y ago
"This is a great place to live, I would recommend it to family with kids,Singles,Couples and retirees,close to lots of amenities,lots of restaurants and shopping,Neighbors are friendly, pet friendly, community swimming pool nearby as well as Elementary School. walking distance."
LGBTQ Local Legal Protections
LGBTQ Local Legal Protections
Lorena Pena, RE/MAX Associates

IDX information is provided exclusively for personal, non-commercial use, and may not be used for any purpose other than to identify prospective properties consumers may be interested in purchasing.
Information is deemed reliable but not guaranteed.
The listing broker’s offer of compensation is made only to participants of the MLS where the listing is filed.
The listing broker’s offer of compensation is made only to participants of the MLS where the listing is filed.
1246 Lynx Bend, San Antonio, TX 78251 is a 4 bedroom, 3 bathroom, 2,425 sqft single-family home built in 1998. 1246 Lynx Bend is located in Spring Vistas - Sierra Springs, San Antonio. This property is currently available for sale and was listed by SABOR on Feb 2, 2024. The MLS # for this home is MLS# 1749042.
