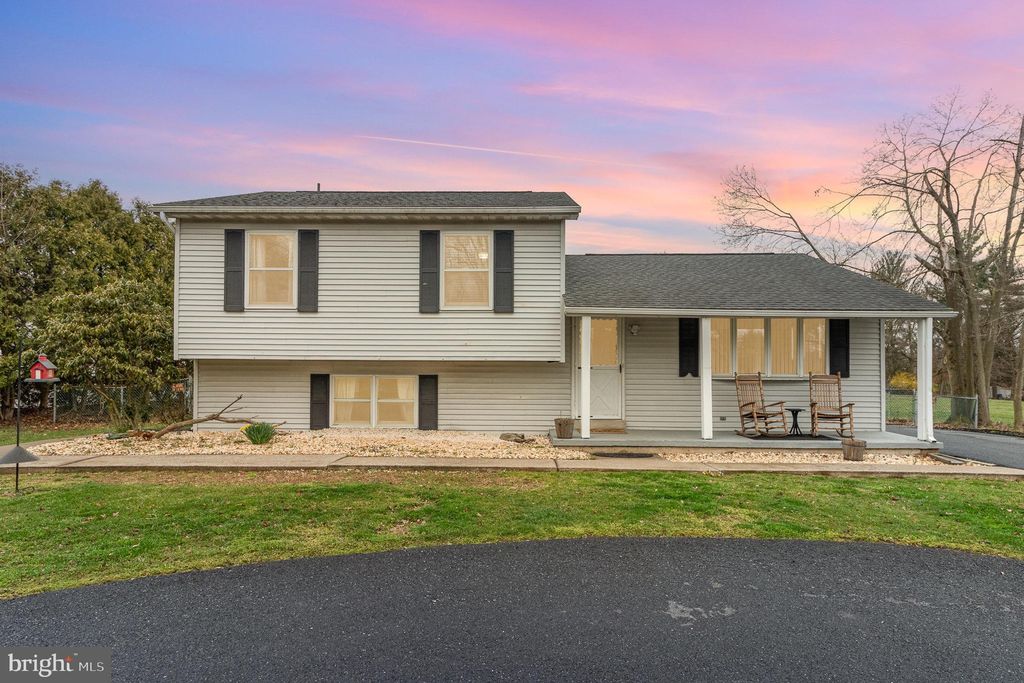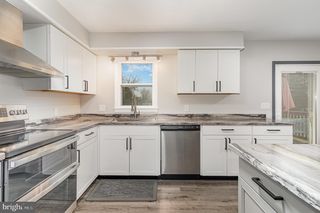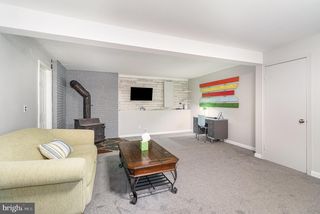


PENDING0.89 ACRES
1241 Colonial Club Dr
Harrisburg, PA 17112
Linglestown- 3 Beds
- 2 Baths
- 1,864 sqft (on 0.89 acres)
- 3 Beds
- 2 Baths
- 1,864 sqft (on 0.89 acres)
3 Beds
2 Baths
1,864 sqft
(on 0.89 acres)
Local Information
© Google
-- mins to
Commute Destination
Description
Nestled on .89 acres off Colonial Club Dr, this newly renovated multi split level home is a pitching wedge from the Colonial Golf and Tennis Club. The home is in Lower Paxton Township and Central Dauphin School District. As you enter the Split Level from the cozy front porch the first floor has been given nice refreshes with a beautiful Ceiling Fan. The living room has been carpeted leading to the Kitchen-net for dining and the renovated Kitchen with new Stainless Steel appliances, and Stainless Steel Stove Hood. New cabinets, hardware and Stainless Steel Sink have been installed. The Kitchen-net offers an eat in breakfast bar and leads through to the sliding glass doors overlooking the deck and large back yard with multiple fixtures. The above grade split / second floor features three bedrooms all renovated with new flooring and ceiling fans, and a newly updated full bath. There is a below grade / finished downstairs family room with wood burning stove, perfect for cozy winters and warming the home. The downstairs is open to the above grade Living Room, the downstairs also features a newly renovated half bath, laundry room, and enclosed home office withe French Doors. The home has been upgraded to Natural Gas with a Navien Combi Boiler unit used to heat the home / base board water heat, & central air as well as new tankless water heater. The outside features 3 fixtures: 1 - 2 car detached garage, a 1 car detached garage (both perfect for the car enthusiast, a wood shop, or extra storage) and a shed which has been converted for outdoor entertainment. The back yard is fully fenced in and pet friendly. Relax by the fire pit, or sit on front porch and enjoy the golfers. The driveway has a roundabout for safe entry and exit from Colonial Club Dr.
Home Highlights
Parking
Garage
Outdoor
No Info
A/C
Heating & Cooling
HOA
None
Price/Sqft
$198
Listed
28 days ago
Home Details for 1241 Colonial Club Dr
Interior Features |
|---|
Interior Details Basement: Crawl SpaceNumber of Rooms: 1Types of Rooms: Basement |
Beds & Baths Number of Bedrooms: 3Number of Bathrooms: 2Number of Bathrooms (full): 1Number of Bathrooms (half): 1 |
Dimensions and Layout Living Area: 1864 Square Feet |
Appliances & Utilities Appliances: Refrigerator, Water Heater - Tankless, Washer, Dryer, Dishwasher, Double Oven, Range Hood, Oven/Range - Electric, Gas Water HeaterDishwasherDryerLaundry: Laundry RoomRefrigeratorWasher |
Heating & Cooling Heating: Baseboard - Hot Water,Natural GasHas CoolingAir Conditioning: Central A/C,ElectricHas HeatingHeating Fuel: Baseboard Hot Water |
Fireplace & Spa Number of Fireplaces: 1Fireplace: Wood BurningHas a Fireplace |
Levels, Entrance, & Accessibility Stories: 2Levels: Split Level, TwoAccessibility: None |
View View: Golf Course |
Exterior Features |
|---|
Exterior Home Features Fencing: Chain LinkOther Structures: Above Grade, Below Grade, OutbuildingExterior: Secure StorageNo Private Pool |
Parking & Garage Number of Garage Spaces: 2Number of Covered Spaces: 2Open Parking Spaces: 3Other Parking: Garage Sqft: 550No CarportHas a GarageNo Attached GarageHas Open ParkingParking Spaces: 5Parking: Additional Storage Area,Detached Garage,Driveway |
Pool Pool: None |
Frontage Not on Waterfront |
Water & Sewer Sewer: Public Sewer |
Finished Area Finished Area (above surface): 1192 Square FeetFinished Area (below surface): 672 Square Feet |
Days on Market |
|---|
Days on Market: 28 |
Property Information |
|---|
Year Built Year Built: 1985 |
Property Type / Style Property Type: ResidentialProperty Subtype: Single Family ResidenceStructure Type: DetachedArchitecture: Detached |
Building Construction Materials: FrameNot a New Construction |
Property Information Parcel Number: 350150570000000Additional Parcels Description: 2 Car Garage 24'x21' 1 Car Garage 19'x11' Shed 19'x11' |
Price & Status |
|---|
Price List Price: $369,500Price Per Sqft: $198 |
Status Change & Dates Off Market Date: Tue Apr 02 2024Possession Timing: Immediate |
Active Status |
|---|
MLS Status: PENDING |
Location |
|---|
Direction & Address City: HarrisburgCommunity: None Available |
School Information Elementary School: LinglestownElementary School District: Central DauphinJr High / Middle School: LinglestownJr High / Middle School District: Central DauphinHigh School: Central DauphinHigh School District: Central Dauphin |
Agent Information |
|---|
Listing Agent Listing ID: PADA2031468 |
Community |
|---|
Not Senior Community |
HOA |
|---|
No HOA |
Lot Information |
|---|
Lot Area: 0.89 acres |
Listing Info |
|---|
Special Conditions: Standard |
Offer |
|---|
Listing Agreement Type: Exclusive Agency |
Compensation |
|---|
Buyer Agency Commission: 3Buyer Agency Commission Type: %Sub Agency Commission: 0Sub Agency Commission Type: %Transaction Broker Commission: 395Transaction Broker Commission Type: $ |
Notes The listing broker’s offer of compensation is made only to participants of the MLS where the listing is filed |
Business |
|---|
Business Information Ownership: Fee Simple |
Miscellaneous |
|---|
Mls Number: PADA2031468Municipality: LOWER PAXTON TWP |
Last check for updates: about 14 hours ago
Listing courtesy of Scott Braasch, (717) 648-7223
Coldwell Banker Realty, (717) 761-4800
Source: Bright MLS, MLS#PADA2031468

Price History for 1241 Colonial Club Dr
| Date | Price | Event | Source |
|---|---|---|---|
| 04/03/2024 | $369,500 | Pending | Bright MLS #PADA2031468 |
| 04/01/2024 | $369,500 | Listed For Sale | Bright MLS #PADA2031468 |
| 12/01/2021 | $230,000 | Sold | N/A |
Similar Homes You May Like
Skip to last item
- RE/MAX Premier Services
- Berkshire Hathaway HomeServices Homesale Realty
- Iron Valley Real Estate of Central PA
- Better Homes and Gardens Real Estate Capital Area
- Howard Hanna Company-Camp Hill
- See more homes for sale inHarrisburgTake a look
Skip to first item
New Listings near 1241 Colonial Club Dr
Skip to last item
- Iron Valley Real Estate of Central PA
- Berkshire Hathaway HomeServices Homesale Realty
- Joy Daniels Real Estate Group, Ltd
- RE/MAX Premier Services
- Better Homes and Gardens Real Estate Capital Area
- Realty One Group Generations
- See more homes for sale inHarrisburgTake a look
Skip to first item
Property Taxes and Assessment
| Year | 2023 |
|---|---|
| Tax | $2,924 |
| Assessment | $108,600 |
Home facts updated by county records
Comparable Sales for 1241 Colonial Club Dr
Address | Distance | Property Type | Sold Price | Sold Date | Bed | Bath | Sqft |
|---|---|---|---|---|---|---|---|
0.17 | Single-Family Home | $250,000 | 12/13/23 | 3 | 3 | 1,666 | |
0.27 | Single-Family Home | $328,500 | 01/16/24 | 3 | 3 | 1,791 | |
0.30 | Single-Family Home | $340,003 | 08/11/23 | 3 | 3 | 1,842 | |
0.61 | Single-Family Home | $275,000 | 10/19/23 | 3 | 2 | 2,092 | |
0.29 | Single-Family Home | $359,010 | 09/01/23 | 4 | 5 | 2,493 | |
0.51 | Single-Family Home | $309,900 | 07/18/23 | 4 | 3 | 2,256 | |
0.73 | Single-Family Home | $390,000 | 08/24/23 | 3 | 2 | 1,994 |
What Locals Say about Linglestown
- Trulia User
- Visitor
- 3y ago
"The commute to downtown Harrisburg is 15 min. Easy access to the highway. There are multiple routes you can take"
- Allanwanner
- Resident
- 3y ago
"I have absolutely no idea how to take public transportation anywhere, let alone downtown. My commute via car to Lemoyne via Rt 81 takes 15-20 min. "
- Allanwanner
- Resident
- 3y ago
"Small town feel but close to everything you need to get to. Good people, good food. Minutes from rural tranquility. "
- Brianna C.
- Resident
- 5y ago
"Small town but close to major highways and shopping. Town has old character and charm. Wildlife is common. Many little shops within walking distance in town. "
- Shaymowry020919
- Resident
- 5y ago
"Fire house chicken bbq, they have parks for the children to play at. When u drive into town there is a restaurant and two cafes. They also have a few nail salons and hair salons. They have a vape shop and some convenient stores there is a mini mall close by and a hotel. They have grocery stores close by and a doctors office also."
- Krosario491
- Resident
- 5y ago
"This is a quiet and friendly neighborhood with lots of children. There is a park nearby. There is a walking trail for animals."
- Krosario491
- Resident
- 5y ago
"It’s quiet and friendly. We have a nice walking trail for people to exercise or take dogs for walks on."
- Kimberly T.
- Resident
- 5y ago
"great neighborhood yo raise s family. Friendly, helpful, caring neighbors that come together and support each other."
- Kimberly T.
- Resident
- 5y ago
"love it.. friendly people, safe area, nice restaurants, lots of families and dogs. School is within walking distance as well as local coffee shoppe, local cafe and boutiques "
- Julie D.
- 10y ago
"close to Route 81 and very close to shopping and dining. "
LGBTQ Local Legal Protections
LGBTQ Local Legal Protections
Scott Braasch, Coldwell Banker Realty

The data relating to real estate for sale on this website appears in part through the BRIGHT Internet Data Exchange program, a voluntary cooperative exchange of property listing data between licensed real estate brokerage firms, and is provided by BRIGHT through a licensing agreement.
Listing information is from various brokers who participate in the Bright MLS IDX program and not all listings may be visible on the site.
The property information being provided on or through the website is for the personal, non-commercial use of consumers and such information may not be used for any purpose other than to identify prospective properties consumers may be interested in purchasing.
Some properties which appear for sale on the website may no longer be available because they are for instance, under contract, sold or are no longer being offered for sale.
Property information displayed is deemed reliable but is not guaranteed.
Copyright 2024 Bright MLS, Inc. Click here for more information
The listing broker’s offer of compensation is made only to participants of the MLS where the listing is filed.
The listing broker’s offer of compensation is made only to participants of the MLS where the listing is filed.
1241 Colonial Club Dr, Harrisburg, PA 17112 is a 3 bedroom, 2 bathroom, 1,864 sqft single-family home built in 1985. 1241 Colonial Club Dr is located in Linglestown, Harrisburg. This property is currently available for sale and was listed by Bright MLS on Mar 19, 2024. The MLS # for this home is MLS# PADA2031468.
