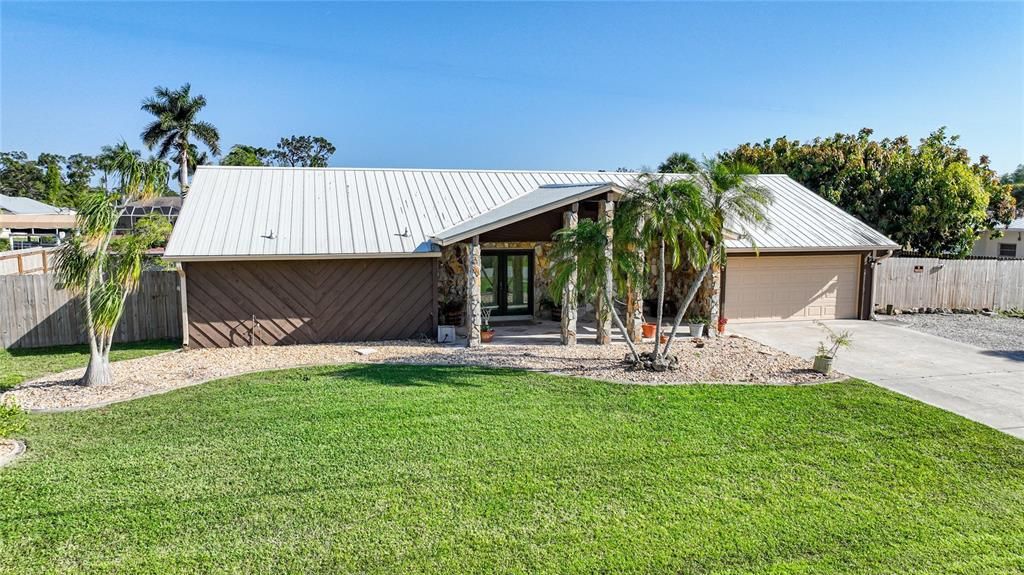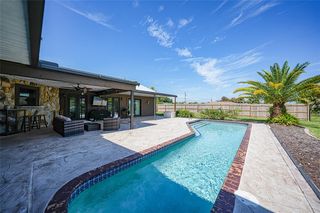


FOR SALE 0.34 ACRES
0.34 ACRES
3D VIEW
12325 Mitchell Ter
Pt Charlotte, FL 33981
- 4 Beds
- 3 Baths
- 2,144 sqft (on 0.34 acres)
- 4 Beds
- 3 Baths
- 2,144 sqft (on 0.34 acres)
4 Beds
3 Baths
2,144 sqft
(on 0.34 acres)
We estimate this home will sell faster than 97% nearby.
Local Information
© Google
-- mins to
Commute Destination
Description
Welcome to your slice of paradise in the peaceful waterfront community of Gulf Cove! This stunning Gulf access waterfront pool home offers the perfect blend of rustic charm and modern luxury. Situated on 1 1/2 lots with 120 feet of canal frontage, this spacious home boasts 4 bedrooms, 2.5 bathrooms, and a 2-car garage, all spread over 2100 square feet under air. The traditional floor plan features split bedrooms, providing privacy and convenience for you and your guests. Step inside to discover a beautifully remodeled kitchen, complete with KitchenAid cabinets featuring pullout shelves and soft-close drawers, stainless steel appliances including a gas (propane) range and double wall ovens, quartz countertops, a farmhouse sink, and a stylish tile backsplash. The large owner's suite offers breathtaking views of the pool and canal, along with a walk-in closet featuring a cedar organizer. The ensuite bathroom has been completely updated with a new vanity, dual vessel sinks, and a tiled walk-in shower adorned with river rock flooring and accents. The half bathroom is a true gem, boasting a beautiful cedar countertop with a 200-year-old pecan vessel sink. The guest bedrooms are spacious and inviting, perfect for family or visitors. The second bathroom also serves as a convenient pool bathroom. Step outside to the expansive covered lanai area and 1200 square feet pool deck, perfect for outdoor entertaining and enjoying the Florida sunshine. The pool has been upgraded to a salt system for easy maintenance and enjoyment. Additional features of this exceptional home include a metal roof, hurricane impact doors and windows, and a new A/C unit installed in 2020. In the backyard, you'll find a 24X12 air-conditioned shed, ideal for use as a man cave/she shed, along with a towering mango tree providing shade and tropical ambiance. The backyard is fenced in for privacy and security, with a paver walkway leading to the 43x10 Trex dock and boatlift. From here, you're just minutes away from the serene waters of the Myakka River, offering endless opportunities for boating, fishing, and enjoying the natural beauty of Southwest Florida. Don't miss your chance to own this exceptional Gulf access waterfront pool home in Gulf Cove – schedule your private showing today! Gulf Cove is a riverfront community and has a voluntary property owners association with a Private Boat ramp providing Gulf access and a Community Park on the MYAKKA RIVER. Myakka State Forrest is just around the corner as well with walking trails and camping. Located just minutes away from 776 and a short drive from Boca Grande, Englewood and Manasota Beaches, world class fishing, FIVE golf courses, TWO Spring Training baseball stadiums and variety of dining and shopping options! The Gulf Cove area is known for fishing, boating, golfing, and beautiful beaches! Gorgeous location near Cape Haze Pioneer Trail Park with biking & walking trails, picnic tables & a historic wood-framed rail workers building.
Home Highlights
Parking
2 Car Garage
Outdoor
Pool
View
Water, Canal
HOA
$6/Monthly
Price/Sqft
$303
Listed
31 days ago
Home Details for 12325 Mitchell Ter
Interior Features |
|---|
Interior Details Number of Rooms: 10 |
Beds & Baths Number of Bedrooms: 4Number of Bathrooms: 3Number of Bathrooms (full): 2Number of Bathrooms (half): 1 |
Dimensions and Layout Living Area: 2144 Square Feet |
Appliances & Utilities Utilities: BB/HS Internet Available, Cable Available, Electricity Connected, Propane, Water ConnectedAppliances: Built-In Oven, Dishwasher, Disposal, Electric Water Heater, Exhaust Fan, RefrigeratorDishwasherDisposalLaundry: Electric Dryer Hookup, Inside, Laundry Room, Washer HookupRefrigerator |
Heating & Cooling Heating: Central, ElectricHas CoolingAir Conditioning: Central AirHas HeatingHeating Fuel: Central |
Fireplace & Spa No Fireplace |
Gas & Electric Has Electric on Property |
Windows, Doors, Floors & Walls Window: Window TreatmentsFlooring: Ceramic Tile |
Levels, Entrance, & Accessibility Stories: 1Number of Stories: 1Levels: OneFloors: Ceramic Tile |
View Has a ViewView: Water, Canal |
Exterior Features |
|---|
Exterior Home Features Roof: MetalFencing: Fenced, WoodOther Structures: Shed(s), StorageExterior: French Doors, Rain GuttersFoundation: SlabHas a Private Pool |
Parking & Garage Number of Garage Spaces: 2Number of Covered Spaces: 2Other Parking: Garage Dimensions: 24X12No CarportHas a GarageHas an Attached GarageHas Open ParkingParking Spaces: 2Parking: Driveway, Garage Door Opener |
Pool Pool: Gunite, In Ground, Lap, Screen Enclosure, Pool Dimensions: 34X6Pool |
Frontage WaterfrontWaterfront: Waterfront, Canal - Saltwater, Water Access, Water Access: Bay/Harbor, Canal - Saltwater, Gulf/Ocean, River, Water Extras: Bridges - No Fixed Bridges, Lift, Seawall - OtherRoad Surface Type: PavedOn Waterfront |
Water & Sewer Sewer: Septic TankWater Body: Mitchell |
Days on Market |
|---|
Days on Market: 31 |
Property Information |
|---|
Year Built Year Built: 1980 |
Property Type / Style Property Type: ResidentialProperty Subtype: Single Family Residence |
Building Construction Materials: Wood Frame, Wood SidingNot a New Construction |
Property Information Parcel Number: 402130203007 |
Price & Status |
|---|
Price List Price: $649,900Price Per Sqft: $303 |
Active Status |
|---|
MLS Status: Active |
Location |
|---|
Direction & Address City: Port CharlotteCommunity: Port Charlotte Sec 060 |
School Information Elementary School: Myakka River ElementaryJr High / Middle School: L.A. Ainger MiddleHigh School: Lemon Bay High |
Agent Information |
|---|
Listing Agent Listing ID: D6135700 |
Building |
|---|
Building Area Building Area: 3443 Square Feet |
Community |
|---|
Community Features: Community Boat Ramp, Dock, Fishing, River, Water Access, Waterfront, Park, PlaygroundNot Senior Community |
HOA |
|---|
Association for this Listing: EnglewoodHas an HOAHOA Fee: $6/Monthly |
Lot Information |
|---|
Lot Area: 0.34 acres |
Listing Info |
|---|
Special Conditions: None |
Offer |
|---|
Listing Terms: Cash, Conventional, FHA, VA Loan |
Compensation |
|---|
Buyer Agency Commission: 2.5Buyer Agency Commission Type: %Transaction Broker Commission: 0%Transaction Broker Commission Type: % |
Notes The listing broker’s offer of compensation is made only to participants of the MLS where the listing is filed |
Business |
|---|
Business Information Ownership: Fee Simple |
Miscellaneous |
|---|
Mls Number: D6135700Attic: Ceiling Fans(s), Split Bedroom, Stone Counters, Thermostat, Thermostat Attic Fan, Walk-In Closet(s), Window TreatmentsWater ViewWater View: Water, Canal |
Additional Information |
|---|
Community Boat RampDockFishingRiverWater AccessWaterfrontParkPlayground |
Last check for updates: about 4 hours ago
Listing Provided by: Jayson Burtch, (941) 626-5432
CENTURY 21 SUNBELT REALTY, (941) 625-6120
Originating MLS: Englewood
Source: Stellar MLS / MFRMLS, MLS#D6135700

IDX information is provided exclusively for personal, non-commercial use, and may not be used for any purpose other than to identify prospective properties consumers may be interested in purchasing. Information is deemed reliable but not guaranteed. Some IDX listings have been excluded from this website.
The listing broker’s offer of compensation is made only to participants of the MLS where the listing is filed.
Listing Information presented by local MLS brokerage: Zillow, Inc - (407) 904-3511
The listing broker’s offer of compensation is made only to participants of the MLS where the listing is filed.
Listing Information presented by local MLS brokerage: Zillow, Inc - (407) 904-3511
Price History for 12325 Mitchell Ter
| Date | Price | Event | Source |
|---|---|---|---|
| 04/13/2024 | $649,900 | PendingToActive | Stellar MLS / MFRMLS #D6135700 |
| 04/04/2024 | $649,900 | Pending | Stellar MLS / MFRMLS #D6135700 |
| 03/29/2024 | $649,900 | Listed For Sale | Stellar MLS / MFRMLS #D6135700 |
| 10/19/2022 | ListingRemoved | Stellar MLS / MFRMLS #C7461987 | |
| 08/18/2022 | $799,000 | PriceChange | Stellar MLS / MFRMLS #C7461987 |
| 06/28/2022 | $825,000 | PriceChange | Stellar MLS / MFRMLS #C7461987 |
| 06/10/2022 | $899,000 | Listed For Sale | Stellar MLS / MFRMLS #C7461987 |
| 02/22/2013 | $220,000 | Sold | N/A |
| 08/04/2012 | $249,900 | PriceChange | Agent Provided |
| 03/02/2012 | $269,900 | PriceChange | Agent Provided |
| 02/14/2012 | $287,000 | PriceChange | Agent Provided |
| 10/22/2011 | $299,000 | Listed For Sale | Agent Provided |
Similar Homes You May Like
Skip to last item
- CENTURY 21 SUNBELT REALTY
- See more homes for sale inPt CharlotteTake a look
Skip to first item
New Listings near 12325 Mitchell Ter
Skip to last item
- COASTAL LIVING REALTY OF MANATEE LLC
- See more homes for sale inPt CharlotteTake a look
Skip to first item
Property Taxes and Assessment
| Year | 2022 |
|---|---|
| Tax | $938 |
| Assessment | $483,595 |
Home facts updated by county records
Comparable Sales for 12325 Mitchell Ter
Address | Distance | Property Type | Sold Price | Sold Date | Bed | Bath | Sqft |
|---|---|---|---|---|---|---|---|
0.18 | Single-Family Home | $235,000 | 10/31/23 | 3 | 2 | 1,648 | |
0.13 | Single-Family Home | $329,900 | 05/18/23 | 3 | 2 | 1,639 | |
0.10 | Single-Family Home | $315,000 | 08/11/23 | 3 | 2 | 1,389 | |
0.16 | Single-Family Home | $515,000 | 09/08/23 | 3 | 2 | 2,167 | |
0.20 | Single-Family Home | $329,000 | 05/09/23 | 3 | 2 | 1,164 | |
0.39 | Single-Family Home | $304,999 | 09/11/23 | 4 | 2 | 1,499 | |
0.28 | Single-Family Home | $337,945 | 05/28/23 | 3 | 2 | 1,500 | |
0.28 | Single-Family Home | $252,500 | 05/01/23 | 3 | 2 | 1,440 | |
0.39 | Single-Family Home | $299,999 | 08/30/23 | 3 | 2 | 1,389 |
LGBTQ Local Legal Protections
LGBTQ Local Legal Protections
Jayson Burtch, CENTURY 21 SUNBELT REALTY

12325 Mitchell Ter, Pt Charlotte, FL 33981 is a 4 bedroom, 3 bathroom, 2,144 sqft single-family home built in 1980. This property is currently available for sale and was listed by Stellar MLS / MFRMLS on Mar 29, 2024. The MLS # for this home is MLS# D6135700.
