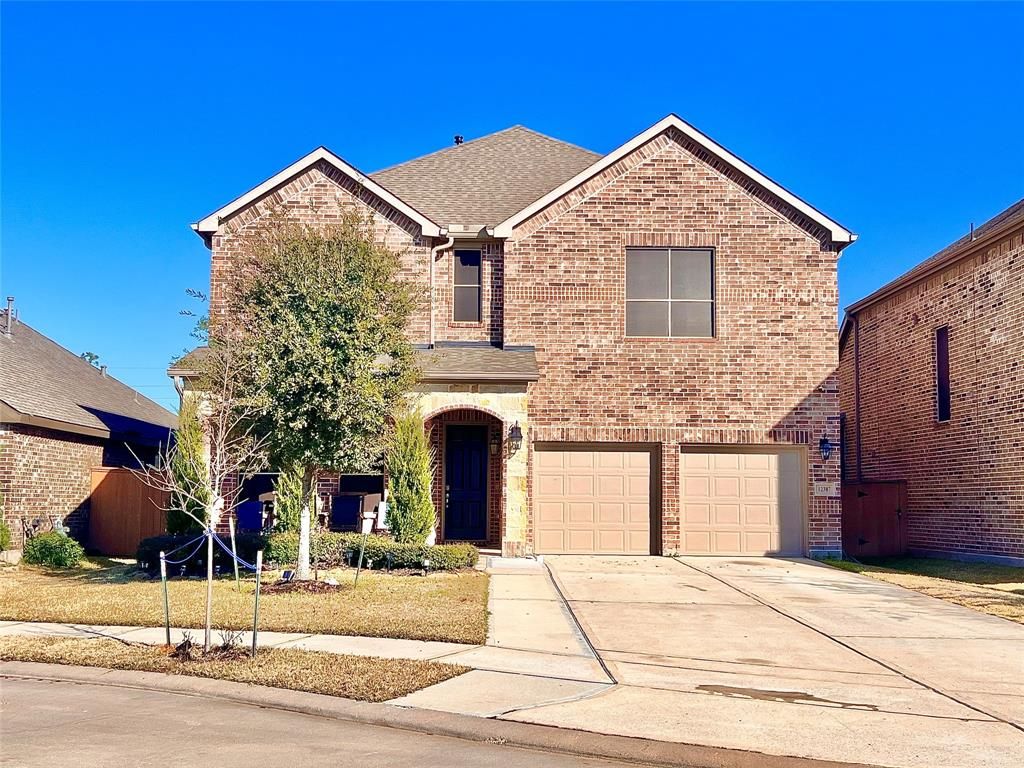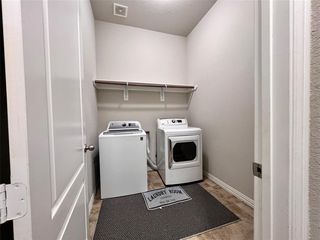


FOR SALE
12307 Breckenwood Mills Dr
Humble, TX 77346
Balmoral- 5 Beds
- 3 Baths
- 3,175 sqft
- 5 Beds
- 3 Baths
- 3,175 sqft
5 Beds
3 Baths
3,175 sqft
Local Information
© Google
-- mins to
Commute Destination
Description
2018 SIGNATURE Collection from History Maker Homes loaded with Up-grades & Savings, This U-Elevation offers a Spacious Front Covered Porch. already installed VIVINT WIRELESS DOORBELL CAMARA, Whirlpool Stainless-steel appliances, REFRIGERATOR, WAHSER & DRYER stays, Window Blinds installed 5/2019, GUTTERS installed 6/2019, SOLAR SCREENS installed 12/2019, Front Porch Can-Lights installed 11/2018, Large WALK-IN PANTRY, STORAGE CLOSET under stairs, upgraded TILE FLOORING, 9' Ceilings throughout 1st. floor., Wood shelving in closets, utility room & pantry, CROWN MOLDING in Master bedroom, Stain railings with Iron Balusters, Atrium Glass door to patio, Ceiling fans in all Bedrooms, 2 Garage Door Opener, 7.5 GPM Gas Tankless Water Heater, Finished Garage Texture & Paint, Radiant Barrier Insulation Decking, St. Augustine Grass, 42" Furniture grade Cabinets in kitchen, Digital Prog. Thermostat and much more...
Home Highlights
Parking
2 Car Garage
Outdoor
Porch
A/C
Heating & Cooling
HOA
$150/Monthly
Price/Sqft
$134
Listed
78 days ago
Home Details for 12307 Breckenwood Mills Dr
Interior Features |
|---|
Interior Details Number of Rooms: 10 |
Beds & Baths Number of Bedrooms: 5Number of Bathrooms: 3Number of Bathrooms (full): 3 |
Dimensions and Layout Living Area: 3175 Square Feet |
Appliances & Utilities Appliances: Water Heater, Refrigerator Included, Washer Included, Convection Oven, Gas Oven, Oven, Free-Standing Range, Gas Range, Indoor Grill, Dishwasher, Disposal, MicrowaveDishwasherDisposalLaundry: Electric Dryer Hookup,Gas Dryer Hookup,Washer HookupMicrowave |
Heating & Cooling Heating: ElectricHas CoolingAir Conditioning: Electric,Ceiling Fan(s)Has HeatingHeating Fuel: Electric |
Fireplace & Spa No Fireplace |
Windows, Doors, Floors & Walls Window: Solar Screens, Window CoveringsFlooring: Carpet, Tile |
Levels, Entrance, & Accessibility Stories: 2Floors: Carpet, Tile |
View No View |
Security Security: Security System Owned, Fire Alarm, Prewired, Controlled Subdivision Access |
Exterior Features |
|---|
Exterior Home Features Roof: CompositionPatio / Porch: Covered, PorchFencing: Back Yard, FullFoundation: SlabNo Private Pool |
Parking & Garage Number of Garage Spaces: 2Number of Covered Spaces: 2No CarportHas a GarageHas an Attached GarageParking Spaces: 2Parking: Garage Door Opener,Double-Wide Driveway,Attached,Automatic Gate |
Frontage Road Surface Type: Concrete |
Water & Sewer Sewer: Public Sewer |
Days on Market |
|---|
Days on Market: 78 |
Property Information |
|---|
Year Built Year Built: 2017 |
Property Type / Style Property Type: ResidentialProperty Subtype: Single Family ResidenceStructure Type: Free StandingArchitecture: Traditional |
Building Construction Materials: Brick, StoneNot a New Construction |
Property Information Not Included in Sale: All Tv's, Cameras & Alarm EquipmentParcel Number: 1385410010008 |
Price & Status |
|---|
Price List Price: $425,000Price Per Sqft: $134 |
Active Status |
|---|
MLS Status: Active |
Location |
|---|
Direction & Address City: HumbleCommunity: Balmoral |
School Information Elementary School: Ridge Creek Elementary SchoolElementary School District: 29 - HumbleJr High / Middle School: Woodcreek Middle SchoolJr High / Middle School District: 29 - HumbleHigh School: Summer Creek High SchoolHigh School District: 29 - Humble |
Agent Information |
|---|
Listing Agent Listing ID: 51436601 |
Building |
|---|
Building Details Builder Name: History Maker Homes |
Building Area Building Area: 3175 Square Feet |
Community |
|---|
Not Senior Community |
HOA |
|---|
HOA Phone: 713-329-7100Has an HOAHOA Fee: $1,804/Annually |
Lot Information |
|---|
Lot Area: 6276.996 sqft |
Offer |
|---|
Listing Agreement Type: Exclusive Right to Sell/LeaseListing Terms: Cash, Conventional, FHA, USDA Loan, VA Loan |
Energy |
|---|
Energy Efficiency Features: Attic Vents, Thermostat |
Compensation |
|---|
Buyer Agency Commission: 3Buyer Agency Commission Type: %Sub Agency Commission: 3Sub Agency Commission Type: % |
Notes The listing broker’s offer of compensation is made only to participants of the MLS where the listing is filed |
Business |
|---|
Business Information Ownership: Full Ownership |
Miscellaneous |
|---|
Mls Number: 51436601Attic: Radiant Attic BarrierAttribution Contact: 281-222-7464 |
Last check for updates: about 18 hours ago
Listing courtesy of Mygdalia Hernandez TREC #0508810, (281) 222-7464
Texcom Realty, Inc.
Source: HAR, MLS#51436601

Price History for 12307 Breckenwood Mills Dr
| Date | Price | Event | Source |
|---|---|---|---|
| 03/22/2024 | $425,000 | PriceChange | HAR #51436601 |
| 02/11/2024 | $439,900 | Listed For Sale | HAR #51436601 |
| 12/01/2020 | $322,600 | ListingRemoved | Agent Provided |
| 04/28/2020 | $322,600 | Listed For Sale | Agent Provided |
Similar Homes You May Like
Skip to last item
- Jane Byrd Properties International LLC
- Keller Williams Realty Clear Lake / NASA
- See more homes for sale inHumbleTake a look
Skip to first item
New Listings near 12307 Breckenwood Mills Dr
Skip to last item
- Jane Byrd Properties International LLC
- See more homes for sale inHumbleTake a look
Skip to first item
Property Taxes and Assessment
| Year | 2023 |
|---|---|
| Tax | $3,635 |
| Assessment | $443,001 |
Home facts updated by county records
LGBTQ Local Legal Protections
LGBTQ Local Legal Protections
Mygdalia Hernandez, Texcom Realty, Inc.

Copyright 2024, Houston REALTORS® Information Service, Inc.
The information provided is exclusively for consumers’ personal, non-commercial use, and may not be used for any purpose other than to identify prospective properties consumers may be interested in purchasing.
Information is deemed reliable but not guaranteed.
The listing broker’s offer of compensation is made only to participants of the MLS where the listing is filed.
The listing broker’s offer of compensation is made only to participants of the MLS where the listing is filed.
12307 Breckenwood Mills Dr, Humble, TX 77346 is a 5 bedroom, 3 bathroom, 3,175 sqft single-family home built in 2017. 12307 Breckenwood Mills Dr is located in Balmoral, Humble. This property is currently available for sale and was listed by HAR on Feb 11, 2024. The MLS # for this home is MLS# 51436601.
