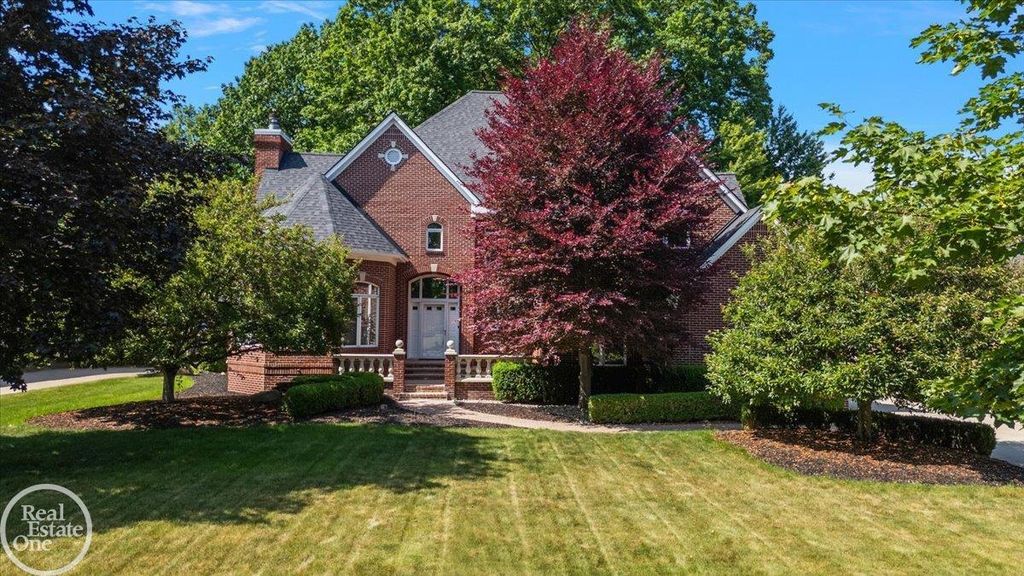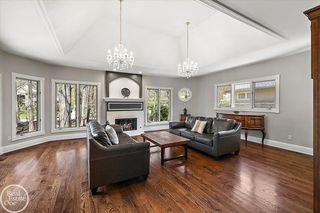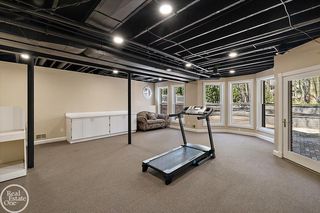12277 Forest Glen Ln
Shelby Township, MI 48315
- 4 Beds
- 4.5 Baths
- 6,536 sqft (on 0.59 acres)
4 Beds
4.5 Baths
6,536 sqft
(on 0.59 acres)
Local Information
© Google
-- mins to
Description
Excellent condition Custom built 1 1/2 story with finished walkout to private over 1/2-acre parklike yard in the exclusive Forest Glen Development. Featuring 7,000 sq. ft. of finely appointed living area with beautiful hardwood floors on entire 1st & 2nd floors. Gourmet chefs island kitchen with commercial grade appliances and built-in dining booth. Large family room with walls of windows overlooking beautiful, treed grounds. 3rd fireplace in library with built-in cabinetry and sitting room. Finished walkout with wet bar and open entertaining area. Spacious 1st floor primary suite with luxury bath. Grand 2-story entrance foyer with open staircase to 2nd floor. Huge deck across back of home plus entertainer's brick paver patio on lower level. Very private wooded lot for your enjoyment. Immediate possession available.
Home Highlights
Parking
3.5 Car Garage
Outdoor
Porch, Patio, Deck
A/C
Heating & Cooling
HOA
$167/Monthly
Price/Sqft
$145
Listed
19 days ago
Home Details for 12277 Forest Glen Ln
|
|---|
Interior Details Basement: Finished,Full,Concrete,Sump Pump,Walk-Out AccessNumber of Rooms: 13Types of Rooms: Master Bedroom, Bedroom 1, Bedroom 2, Bedroom 3, Bedroom 4, Bathroom 1, Bathroom 2, Bathroom 3, Family Room, Great Room, Kitchen, Living Room, Office |
Beds & Baths Number of Bedrooms: 4Number of Bathrooms: 6Number of Bathrooms (full): 3Number of Bathrooms (half): 3 |
Dimensions and Layout Living Area: 6536 Square Feet |
Appliances & Utilities Utilities: Cable/Internet Avail.Appliances: Bar Fridge, Dishwasher, Disposal, Dryer, Humidifier, Microwave, Range/Oven, Refrigerator, Washer, Gas Water HeaterDishwasherDisposalDryerLaundry: First Floor Laundry,EntryMicrowaveRefrigeratorWasher |
Heating & Cooling Heating: Forced Air,Humidity Control,Natural GasHas CoolingAir Conditioning: Ceiling Fan(s),Central AirHas HeatingHeating Fuel: Forced Air |
Fireplace & Spa Number of Fireplaces: 3Fireplace: Family Room, Natural Fireplace, OtherSpa: Spa/Jetted TubHas a FireplaceHas a Spa |
Windows, Doors, Floors & Walls Flooring: Hardwood |
Levels, Entrance, & Accessibility Stories: 1.5Levels: Multi/Split, One and One HalfFloors: Hardwood |
|
|---|
Exterior Home Features Patio / Porch: Deck, Patio, PorchExterior: Balcony, Lawn Sprinkler, Street LightsFoundation: Basement, Concrete PerimeterNo Private Pool |
Parking & Garage Number of Garage Spaces: 3.5Number of Covered Spaces: 3.5No CarportHas a GarageHas an Attached GarageNo Open ParkingParking Spaces: 3.5Parking: 3 or More Spaces,Garage,Driveway,Attached,Direct Access,Electric in Garage,Garage Door Opener,Garage Faces Side |
Frontage Frontage Type: RoadRoad Frontage: Private RoadRoad Surface Type: PavedNot on Waterfront |
Water & Sewer Sewer: Septic Tank |
Farm & Range Frontage Length: 102 |
Finished Area Finished Area (above surface): 4136 Square FeetFinished Area (below surface): 2400 Square Feet |
|
|---|
Days on Market: 19 |
|
|---|
Year Built Year Built: 1998 |
Property Type / Style Property Type: ResidentialProperty Subtype: Single Family Residence |
Building Construction Materials: BrickNot a New ConstructionDoes Not Include Home Warranty |
|
|---|
Price List Price: $949,900Price Per Sqft: $145 |
Status Change & Dates Possession Timing: Close Of Escrow |
|
|---|
MLS Status: Active |
|
|---|
Direction & Address City: Shelby TwpCommunity: Forest Glen Condominiums |
School Information Elementary School: Crissman ElementaryElementary School District: Utica Community SchoolsJr High / Middle School: Malow Junior HighJr High / Middle School District: Utica Community SchoolsHigh School: Eisenhower High SchoolHigh School District: Utica Community Schools |
|
|---|
Listing Agent Listing ID: 50182867 |
|
|---|
Building Area Building Area: 7076 Square Feet |
|
|---|
HOA Fee Includes: HOAHOA Name: Forest Glen HOAAssociation for this Listing: MiRealSourceHas an HOAHOA Fee: $2,000/Annually |
|
|---|
Lot Area: 0.59 acres |
|
|---|
Special Conditions: Private |
|
|---|
Listing Agreement Type: Exclusive Right To SellListing Terms: Cash, Conventional |
|
|---|
BasementMls Number: 50182867Above Grade Unfinished Area: 4136Days In Mls: 14 |
|
|---|
HOA Amenities: Sidewalks,Street Lights |
Last check for updates: about 18 hours ago
Listing courtesy of Thomas Zibkowski, (586) 709-1727
Real Estate One Inc-Shelby, (586) 532-5500
Troy Zibkowski, (586) 453-8515
Real Estate One Inc-Shelby, (586) 532-5500
Originating MLS: MiRealSource
Source: MiRealSource, MLS#50182867

Price History for 12277 Forest Glen Ln
| Date | Price | Event | Source |
|---|---|---|---|
| 07/24/2025 | $949,900 | Listed For Sale | MiRealSource #50182867 |
| 07/23/2025 | $969,898 | ListingRemoved | MiRealSource #50173212 |
| 07/18/2025 | $969,898 | PriceChange | MiRealSource #50173212 |
| 07/11/2025 | $969,899 | PriceChange | MiRealSource #50173212 |
| 07/01/2025 | $969,900 | PriceChange | MiRealSource #50173212 |
| 06/23/2025 | $999,900 | PriceChange | MiRealSource #50173212 |
| 06/06/2025 | $1,024,900 | PriceChange | MiRealSource #50173212 |
| 05/01/2025 | $1,049,000 | Listed For Sale | MiRealSource #50173212 |
Similar Homes You May Like
New Listings near 12277 Forest Glen Ln
Property Taxes and Assessment
| Year | 2025 |
|---|---|
| Tax | $10,883 |
| Assessment | $818,000 |
Home facts updated by county records
Comparable Sales for 12277 Forest Glen Ln
Address | Distance | Property Type | Sold Price | Sold Date | Bed | Bath | Sqft |
|---|---|---|---|---|---|---|---|
0.32 | Single-Family Home | $557,000 | 10/10/24 | 4 | 3.5 | 3,795 | |
0.55 | Single-Family Home | $730,000 | 03/10/25 | 4 | 5 | 6,504 | |
0.43 | Single-Family Home | $461,000 | 06/13/25 | 4 | 2.5 | 3,640 | |
0.28 | Single-Family Home | $788,000 | 11/06/24 | 3 | 2.5 | 3,100 | |
0.43 | Single-Family Home | $500,000 | 09/06/24 | 4 | 2.5 | 4,240 | |
0.49 | Single-Family Home | $631,000 | 05/19/25 | 4 | 3.5 | 3,983 | |
0.35 | Single-Family Home | $710,000 | 07/07/25 | 3 | 3 | 5,532 | |
0.52 | Single-Family Home | $684,900 | 06/10/25 | 4 | 4.5 | 5,809 | |
0.51 | Single-Family Home | $710,000 | 01/31/25 | 4 | 4 | 5,207 | |
0.66 | Single-Family Home | $660,000 | 09/06/24 | 4 | 3 | 3,515 |
Assigned Schools
These are the assigned schools for 12277 Forest Glen Ln.
Check with the applicable school district prior to making a decision based on these schools. Learn more.
What Locals Say about Shelby Township
At least 597 Trulia users voted on each feature.
- 90%Car is needed
- 89%It's dog friendly
- 84%Parking is easy
- 82%Yards are well-kept
- 75%There's holiday spirit
- 74%People would walk alone at night
- 71%It's quiet
- 68%There are sidewalks
- 63%Kids play outside
- 58%There's wildlife
- 55%They plan to stay for at least 5 years
- 52%Neighbors are friendly
- 47%Streets are well-lit
- 42%It's walkable to restaurants
- 30%It's walkable to grocery stores
- 27%There are community events
Learn more about our methodology.
LGBTQ Local Legal Protections
LGBTQ Local Legal Protections
Thomas Zibkowski, Real Estate One Inc-Shelby, (586) 532-5500
Agent Phone: (586) 709-1727

Source MLS: MiRealSource
Provided through IDX via MiRealSource. Courtesy of MiRealSource Shareholder. Copyright MiRealSource.
The information published and disseminated by MiRealSource is communicated verbatim, without change by MiRealSource, as filed with MiRealSource by its members. The accuracy of all information, regardless of source, is not guaranteed or warranted. All information should be independently verified.
Copyright 2025 MiRealSource. All rights reserved. The information provided hereby constitutes proprietary information of MiRealSource, Inc. and its shareholders, affiliates and licensees and may not be reproduced or transmitted in any form or by any means, electronic or mechanical, including photocopy, recording, scanning or any information storage and retrieval system, without written permission from MiRealSource, Inc. Click here for more information
The information published and disseminated by MiRealSource is communicated verbatim, without change by MiRealSource, as filed with MiRealSource by its members. The accuracy of all information, regardless of source, is not guaranteed or warranted. All information should be independently verified.
Copyright 2025 MiRealSource. All rights reserved. The information provided hereby constitutes proprietary information of MiRealSource, Inc. and its shareholders, affiliates and licensees and may not be reproduced or transmitted in any form or by any means, electronic or mechanical, including photocopy, recording, scanning or any information storage and retrieval system, without written permission from MiRealSource, Inc. Click here for more information
12277 Forest Glen Ln, Shelby Township, MI 48315 is a 4 bedroom, 6 bathroom, 6,536 sqft single-family home built in 1998. This property is currently available for sale and was listed by MiRealSource on Jul 24, 2025. The MLS # for this home is MLS# 50182867.



