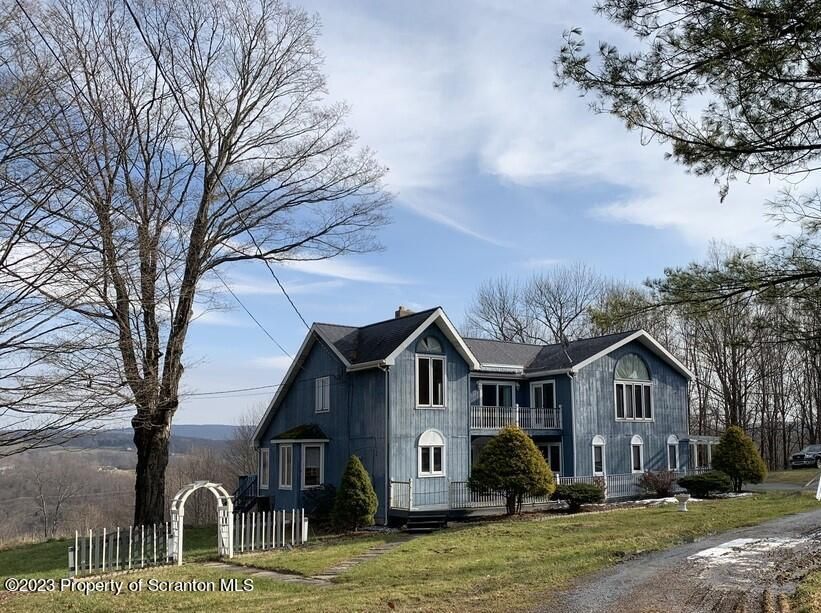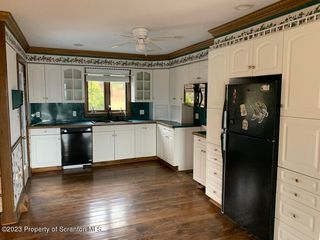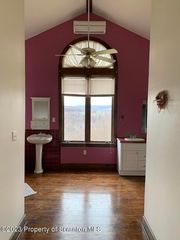


SOLDFEB 9, 2024
1226 Vauter Rd
Union Dale, PA 18470
- 3 Beds
- 3 Baths
- 2,215 sqft (on 12 acres)
- 3 Beds
- 3 Baths
- 2,215 sqft (on 12 acres)
$344,000
Last Sold: Feb 9, 2024
11% below list $385K
$155/sqft
Est. Refi. Payment $2,265/mo*
$344,000
Last Sold: Feb 9, 2024
11% below list $385K
$155/sqft
Est. Refi. Payment $2,265/mo*
3 Beds
3 Baths
2,215 sqft
(on 12 acres)
Homes for Sale Near 1226 Vauter Rd
Skip to last item
- Davis R. Chant Honesdale
- See more homes for sale inUnion DaleTake a look
Skip to first item
Local Information
© Google
-- mins to
Commute Destination
Description
This property is no longer available to rent or to buy. This description is from February 10, 2024
Just 2 miles from Elk Mountain Ski Area is this contemporary home on 12 acres. Gorgeous setting with mountain & valley views and it's own private pond! This 1987 year built home is ready for your custom updates. Living room has vaulted ceiling, hardwood floor, sliding doors that frame the beautiful view and walk out to the large deck. Wood burning stove for cozy winter evenings is supplemental to home's central radiant heat system. Central A/C. First floor den/office could convert to a 4th bedroom. Large mudroom adjacent to the attached garage. First floor bath & laundry. Primary suite is extra spacious with cathedral ceiling & wood beams, 2 large closets, french door to the deck and a view of the pond. 4-piece primary bath. Basement is poured concrete 5' high walls. 28'x48' insulated & heated pole barn also offers poured concrete floor, high overhead doors, and workshop area. Make this your own dream mountain home!
Home Highlights
Parking
Garage
Outdoor
Deck
A/C
Heating & Cooling
HOA
None
Price/Sqft
$155/sqft
Listed
139 days ago
Home Details for 1226 Vauter Rd
Interior Features |
|---|
Interior Details Number of Rooms: 7Types of Rooms: Bathroom 1, Master Bedroom, Dining Room, Bedroom 2, Bedroom 3, Den, Other Room, Master Bathroom, Living Room, Kitchen, Foyer, Bathroom 3 |
Beds & Baths Number of Bedrooms: 3Number of Bathrooms: 3Number of Bathrooms (full): 3 |
Dimensions and Layout Living Area: 2215 Square Feet |
Appliances & Utilities Utilities: Electricity ConnectedAppliances: Dryer, Washer, Refrigerator, Microwave, DishwasherDishwasherDryerLaundry: Main LevelMicrowaveRefrigeratorWasher |
Heating & Cooling Heating: Oil,Wood Stove,Radiant FloorHas CoolingAir Conditioning: Central AirHas HeatingHeating Fuel: Oil |
Fireplace & Spa Fireplace: Living Room, Wood Burning StoveSpa: NoneHas a Fireplace |
Gas & Electric Electric: Circuit BreakersHas Electric on Property |
Windows, Doors, Floors & Walls Window: Insulated WindowsDoor: French Doors, Sliding DoorsFlooring: Carpet, Wood, Tile |
Levels, Entrance, & Accessibility Stories: 2Levels: TwoFloors: Carpet, Wood, Tile |
View Has a View |
Exterior Features |
|---|
Exterior Home Features Roof: CompositionPatio / Porch: DeckFencing: NoneOther Structures: Workshop, Barn(s)Exterior: BalconyFoundation: Concrete Perimeter |
Parking & Garage Number of Garage Spaces: 2Number of Covered Spaces: 2Open Parking Spaces: 6No CarportGarageNo Attached GarageHas Open ParkingParking Spaces: 8Parking: On Site,Paved |
Pool Pool: None |
Frontage Responsible for Road Maintenance: Public Maintained RoadRoad Surface Type: Gravel |
Water & Sewer Sewer: Septic Tank |
Farm & Range Frontage Length: 414.00 |
Finished Area Finished Area (above surface): 2215 Square Feet |
Property Information |
|---|
Year Built Year Built: 1987Year Renovated: 1987 |
Property Type / Style Property Type: ResidentialProperty Subtype: Residential, Single Family ResidenceStructure Type: HouseArchitecture: Contemporary |
Building Construction Materials: T1-11Not a New Construction |
Property Information Parcel Number: 209.001, 052.02, 000. |
Price & Status |
|---|
Price List Price: $385,000Price Per Sqft: $155/sqft |
Status Change & Dates Possession Timing: Close Of Escrow |
Active Status |
|---|
MLS Status: Closed |
Location |
|---|
Direction & Address City: Union Dale |
School Information High School District: Forest City Regional |
Building |
|---|
Building Area Building Area: 2215 Square Feet |
Community |
|---|
Community Features: None |
Lot Information |
|---|
Lot Area: 12 Acres |
Offer |
|---|
Listing Terms: Cash, Conventional |
Compensation |
|---|
Buyer Agency Commission: 3Buyer Agency Commission Type: %Sub Agency Commission: 3Sub Agency Commission Type: %Transaction Broker Commission: 3Transaction Broker Commission Type: % |
Notes The listing broker’s offer of compensation is made only to participants of the MLS where the listing is filed |
Miscellaneous |
|---|
Mls Number: SC234Attic: NoneSub Agency Relationship Offered |
Additional Information |
|---|
NoneMlg Can ViewMlg Can Use: IDX |
Last check for updates: about 20 hours ago
Listed by Lauri Pass
Pass Realty
Bought with: NON MEMBER, NON MEMBER
Source: GSBR, MLS#SC234

Price History for 1226 Vauter Rd
| Date | Price | Event | Source |
|---|---|---|---|
| 02/09/2024 | $344,000 | Sold | GSBR #SC234 |
| 12/23/2023 | $385,000 | Pending | GSBR #SC234 |
| 12/11/2023 | $385,000 | Listed For Sale | GSBR #SC234 |
| 11/01/2016 | $390,000 | ListingRemoved | Agent Provided |
| 08/01/2016 | $390,000 | Listed For Sale | Agent Provided |
Property Taxes and Assessment
| Year | 2023 |
|---|---|
| Tax | $5,216 |
| Assessment | $165,800 |
Home facts updated by county records
Comparable Sales for 1226 Vauter Rd
Address | Distance | Property Type | Sold Price | Sold Date | Bed | Bath | Sqft |
|---|---|---|---|---|---|---|---|
1.22 | Single-Family Home | $560,000 | 09/28/23 | 5 | 5 | 3,934 | |
1.24 | Single-Family Home | $126,000 | 09/15/23 | 3 | 2 | 1,312 | |
0.94 | Single-Family Home | $135,000 | 05/15/23 | 2 | 1 | 744 | |
2.48 | Single-Family Home | $95,000 | 03/05/24 | 3 | 2 | 2,240 | |
2.43 | Single-Family Home | $200,000 | 06/27/23 | 4 | 2 | 1,639 | |
2.32 | Single-Family Home | $340,000 | 04/05/24 | 4 | 2 | 1,572 | |
2.74 | Single-Family Home | $420,000 | 12/07/23 | 3 | 2 | 2,221 |
Assigned Schools
These are the assigned schools for 1226 Vauter Rd.
- Forest City Regional High School
- 7-12
- Public
- 323 Students
6/10GreatSchools RatingParent Rating AverageI've elaborated on this already under the other questions, so I'll keep things very brief. There were good moments for sure, and I can't claim I didn't learn a thing, but the biggest thing Forest City ever did for me was making me wonder what could've been if I had never attended it.Other Review3y ago - Forest City Regional Elementary School
- PK-6
- Public
- 427 Students
4/10GreatSchools RatingParent Rating AverageThe school has a lot of involvement with the kids and families such as festivals to motivate kids. Unfortunately there is a lot of favoritism. Teachers tell kids they can’t use bathrooms and if a teacher has a child in the school they will do no wrong. PreK teacher is very rude to kids. Definitely very unhappy with this school. They lose kids on the bus as well. If kids score higher on a test then last time they get rewarded and the kids that didn’t even though they tried they get to watch them get rewarded. Boys are also kissing in the bathrooms (elementary kids) Not recommended.Parent Review10mo ago - Check out schools near 1226 Vauter Rd.
Check with the applicable school district prior to making a decision based on these schools. Learn more.
LGBTQ Local Legal Protections
LGBTQ Local Legal Protections

Information provided by the Greater Scranton Board of REALTORS® MLS. Information is for consumer’s personal noncommercial use, and may not be used for any purpose other than identifying properties which consumers may be interested in purchasing. Consult the specific municipality for permitted Zoning uses.
The listing broker’s offer of compensation is made only to participants of the MLS where the listing is filed.
The listing broker’s offer of compensation is made only to participants of the MLS where the listing is filed.
Homes for Rent Near 1226 Vauter Rd
Skip to last item
Skip to first item
Off Market Homes Near 1226 Vauter Rd
Skip to last item
- WEICHERT Realtors Acclaim - Tannersville
- Keller Williams Real Estate-Clarks Summit
- Keller Williams Scranton/Wilkes-Barre
- Next Door Real Estate LLC
- See more homes for sale inUnion DaleTake a look
Skip to first item
1226 Vauter Rd, Union Dale, PA 18470 is a 3 bedroom, 3 bathroom, 2,215 sqft single-family home built in 1987. This property is not currently available for sale. 1226 Vauter Rd was last sold on Feb 9, 2024 for $344,000 (11% lower than the asking price of $385,000). The current Trulia Estimate for 1226 Vauter Rd is $346,400.
