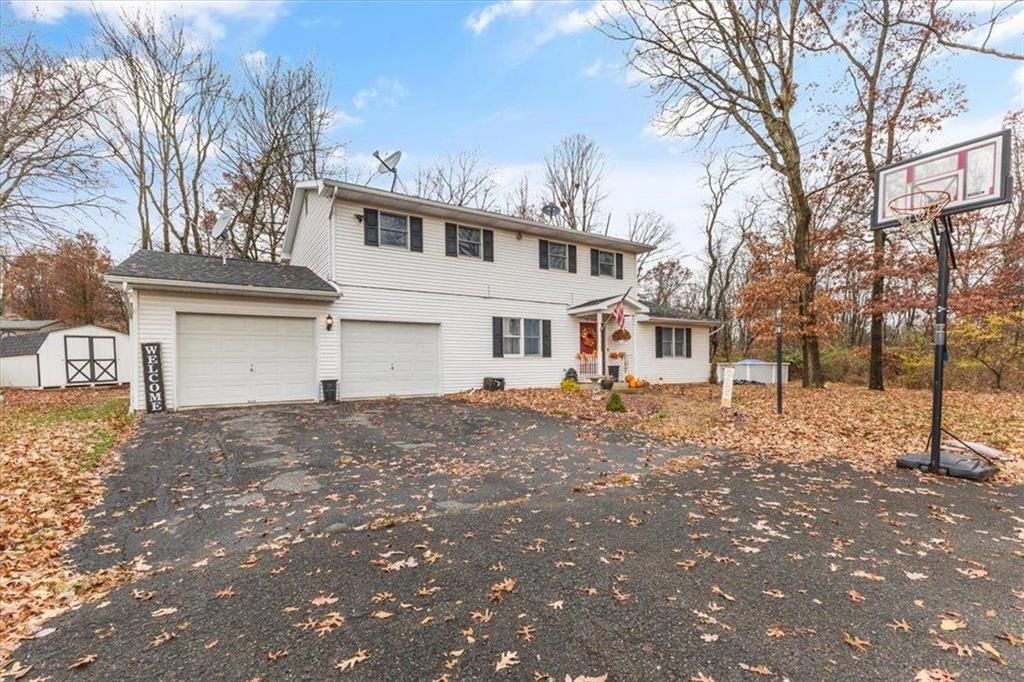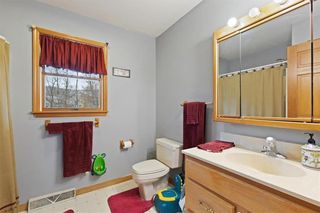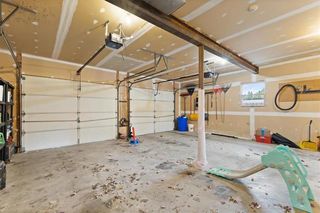


FOR SALE0.51 ACRES
1221 Sundance Dr
Pen Argyl, PA 18072
- 4 Beds
- 3 Baths
- 2,648 sqft (on 0.51 acres)
- 4 Beds
- 3 Baths
- 2,648 sqft (on 0.51 acres)
4 Beds
3 Baths
2,648 sqft
(on 0.51 acres)
Local Information
© Google
-- mins to
Commute Destination
Description
This well maintained colonial home awaits it's next owner! Lovely country feel as you enter. Front foyer opens to the spacious Living room and Office/Den(currently used as a playroom!),powder room, updated kitchen with newly painted cabinetry, center isle with cooktop and island eating, tiled floors. Large dining/living room have new vinyl plank flooring. Second floor offers a spacious master suite with great walk-in closets and en-suite bath. Two additional Bedrooms on this level with main bath. Lower level offers fourth bedroom, fantastic family room and work room. The location of this home offers maximum privacy being at the end of the street. Beautiful large deck, outdoor kitchen and above ground pool with lots of room for outdoor activities! Don't wait to schedule your private showing! 24 hours notice required!Owner must find home of choice to settle on this home.
Home Highlights
Parking
Attached Garage
Outdoor
Deck
A/C
Heating & Cooling
HOA
None
Price/Sqft
$151
Listed
156 days ago
Home Details for 1221 Sundance Dr
Interior Features |
|---|
Interior Details Basement: Full,Lower Level,Partially FinishedNumber of Rooms: 15Types of Rooms: Dining Room, Kitchen |
Beds & Baths Number of Bedrooms: 4Number of Bathrooms: 3Number of Bathrooms (full): 2Number of Bathrooms (half): 1 |
Dimensions and Layout Living Area: 2648 Square Feet |
Appliances & Utilities Appliances: Dishwasher, Disposal, Microwave, Electric Oven, Refrigerator, Electric Water HeaterDishwasherDisposalLaundry: Laundry HookupMicrowaveRefrigerator |
Heating & Cooling Heating: Electric,Forced Air,Heat Pump,Pellet StoveHas CoolingAir Conditioning: Central AirHas HeatingHeating Fuel: Electric |
Fireplace & Spa Fireplace: Living RoomHas a Fireplace |
Windows, Doors, Floors & Walls Flooring: Laminate, Carpet |
Levels, Entrance, & Accessibility Stories: 2Floors: Laminate, Carpet |
View Has a View |
Exterior Features |
|---|
Exterior Home Features Roof: AsphaltPatio / Porch: DeckVegetation: Partially WoodedOther Structures: Shed(s) |
Parking & Garage No CarportHas a GarageHas an Attached GarageParking Spaces: 2Parking: Attached,Garage Door Opener |
Pool Pool: Above Ground |
Frontage Road Surface Type: Paved |
Water & Sewer Sewer: Public Sewer |
Finished Area Finished Area (above surface): 2054 Square FeetFinished Area (below surface): 594 Square Feet |
Days on Market |
|---|
Days on Market: 156 |
Property Information |
|---|
Year Built Year Built: 1993 |
Property Type / Style Property Type: ResidentialProperty Subtype: Single Family ResidenceArchitecture: Colonial |
Building Construction Materials: Vinyl SidingNot Attached Property |
Property Information Parcel Number: E9 1 118 0134 |
Price & Status |
|---|
Price List Price: $399,000Price Per Sqft: $151 |
Status Change & Dates Possession Timing: 30-45 Days |
Active Status |
|---|
MLS Status: Available |
Location |
|---|
Direction & Address City: Washington TwpCommunity: Not in Development |
School Information Elementary School: Washington ElementaryElementary School District: BangorJr High / Middle School: Bangor Area Middle SchoolJr High / Middle School District: BangorHigh School: Bangor Area High SchoolHigh School District: Bangor |
Agent Information |
|---|
Listing Agent Listing ID: 727531 |
Building |
|---|
Building Area Building Area: 2648 Square Feet |
HOA |
|---|
Association for this Listing: Lehigh Valley MLS |
Lot Information |
|---|
Lot Area: 0.51 acres |
Offer |
|---|
Listing Terms: Cash, Conventional, FHA |
Compensation |
|---|
Buyer Agency Commission: 2.5Buyer Agency Commission Type: % |
Notes The listing broker’s offer of compensation is made only to participants of the MLS where the listing is filed |
Business |
|---|
Business Information Ownership: Fee Simple |
Miscellaneous |
|---|
BasementMls Number: 727531 |
Last check for updates: about 9 hours ago
Listing courtesy of Aggie Koe , (610) 504-0196
BHHS Fox & Roach Easton, (610) 258-0808
Originating MLS: Lehigh Valley MLS
Source: GLVR, MLS#727531

Price History for 1221 Sundance Dr
| Date | Price | Event | Source |
|---|---|---|---|
| 03/22/2024 | $399,000 | PriceChange | GLVR #727531 |
| 01/05/2024 | $409,900 | Pending | GLVR #727531 |
| 12/20/2023 | $409,900 | PriceChange | GLVR #727531 |
| 11/25/2023 | $425,000 | Listed For Sale | GLVR #727531 |
| 06/15/2021 | $330,000 | Sold | PMAR #PM-85126 |
| 03/17/2021 | ListingRemoved | Keller Williams | |
| 02/24/2021 | $299,000 | Listed For Sale | Agent Provided |
| 07/09/2014 | $240,000 | Sold | N/A |
| 05/01/2014 | $244,900 | PriceChange | Agent Provided |
| 04/14/2014 | $239,900 | PriceChange | Agent Provided |
| 01/15/2014 | $244,500 | Listed For Sale | Agent Provided |
| 11/21/2013 | $249,500 | ListingRemoved | Agent Provided |
| 10/15/2013 | $249,500 | PriceChange | Agent Provided |
| 09/26/2013 | $254,900 | Listed For Sale | Agent Provided |
| 08/20/2013 | $272,000 | ListingRemoved | Agent Provided |
| 05/25/2013 | $272,000 | Listed For Sale | Agent Provided |
Similar Homes You May Like
Skip to last item
- Keller Williams Real Estate
- See more homes for sale inPen ArgylTake a look
Skip to first item
New Listings near 1221 Sundance Dr
Skip to last item
- Keller Williams Real Estate
- Keller Williams Real Estate - Stroudsburg
- See more homes for sale inPen ArgylTake a look
Skip to first item
Property Taxes and Assessment
| Year | 2023 |
|---|---|
| Tax | $6,133 |
| Assessment | $163,200 |
Home facts updated by county records
Comparable Sales for 1221 Sundance Dr
Address | Distance | Property Type | Sold Price | Sold Date | Bed | Bath | Sqft |
|---|---|---|---|---|---|---|---|
0.22 | Single-Family Home | $396,000 | 08/11/23 | 3 | 3 | 2,160 | |
0.41 | Single-Family Home | $297,000 | 06/30/23 | 3 | 2 | 1,906 | |
0.78 | Single-Family Home | $382,000 | 02/01/24 | 4 | 3 | 2,862 | |
0.71 | Single-Family Home | $275,500 | 08/23/23 | 4 | 2 | 2,600 | |
0.90 | Single-Family Home | $300,000 | 09/14/23 | 3 | 2 | 2,392 | |
0.95 | Single-Family Home | $325,000 | 10/30/23 | 4 | 3 | 2,768 | |
0.94 | Single-Family Home | $375,000 | 02/08/24 | 5 | 3 | 2,334 | |
0.87 | Single-Family Home | $350,000 | 05/15/23 | 3 | 2 | 1,936 | |
0.90 | Single-Family Home | $337,000 | 05/31/23 | 3 | 3 | 2,890 | |
0.96 | Single-Family Home | $365,000 | 03/29/24 | 3 | 3 | 2,576 |
What Locals Say about Pen Argyl
- Misskrissy617
- Resident
- 3y ago
"A lot of people don’t pick up after their dogs and also a lot of people litter so taking dogs out for a walk can be very annoying. "
- Shyanna B. .
- Resident
- 3y ago
"It’s a nice area for walking especially with family and to small near by businesses, a vehicle is required to visit bigger businesses and neighboring towns however there are also reliable bus routes. "
- Shyanna B. .
- Resident
- 4y ago
"There are Sidewalks which are great but no designated dog park or specific areas to take them or use. "
- Kari P.
- Visitor
- 4y ago
"There is a great park in the area that has a merry-go-round as well as miniature golf and seasonal fairs and free concerts at it. "
- Amanda M. M.
- Resident
- 4y ago
"We’re conveniently located to 33, 80, and 611. There are a few grocery stores, convenience stores and pharmacies as well. "
- SS
- Visitor
- 5y ago
"No dog parks, streets can be busy at times. Some hills to go up and if you ah e short legged dog he might not like that!"
- Lanikp729
- Resident
- 5y ago
"None known new to area Been in Pen Argyl since July 2018 People are very friendly and keep to themselves "
- Glaws324
- Resident
- 5y ago
"I like v in Pen Argyl for six years and it is a sleepy town not a lot to do here only one parade here which is Labor Day it all fire trucks just and maybe a band or two we have three pizza shops in town They have about six hair salons also "
- Rvl197981
- Resident
- 5y ago
"It is really safe. Family oriented. Traditional neighborhood , old Victorian and colonial homes . Generations of same families"
LGBTQ Local Legal Protections
LGBTQ Local Legal Protections
Aggie Koe , BHHS Fox & Roach Easton

IDX information is provided exclusively for personal, non-commercial use, and may not be used for any purpose other than to identify prospective properties consumers may be interested in purchasing.
Information is deemed reliable but not guaranteed.
The listing broker’s offer of compensation is made only to participants of the MLS where the listing is filed.
The listing broker’s offer of compensation is made only to participants of the MLS where the listing is filed.
1221 Sundance Dr, Pen Argyl, PA 18072 is a 4 bedroom, 3 bathroom, 2,648 sqft single-family home built in 1993. This property is currently available for sale and was listed by GLVR on Nov 25, 2023. The MLS # for this home is MLS# 727531.
