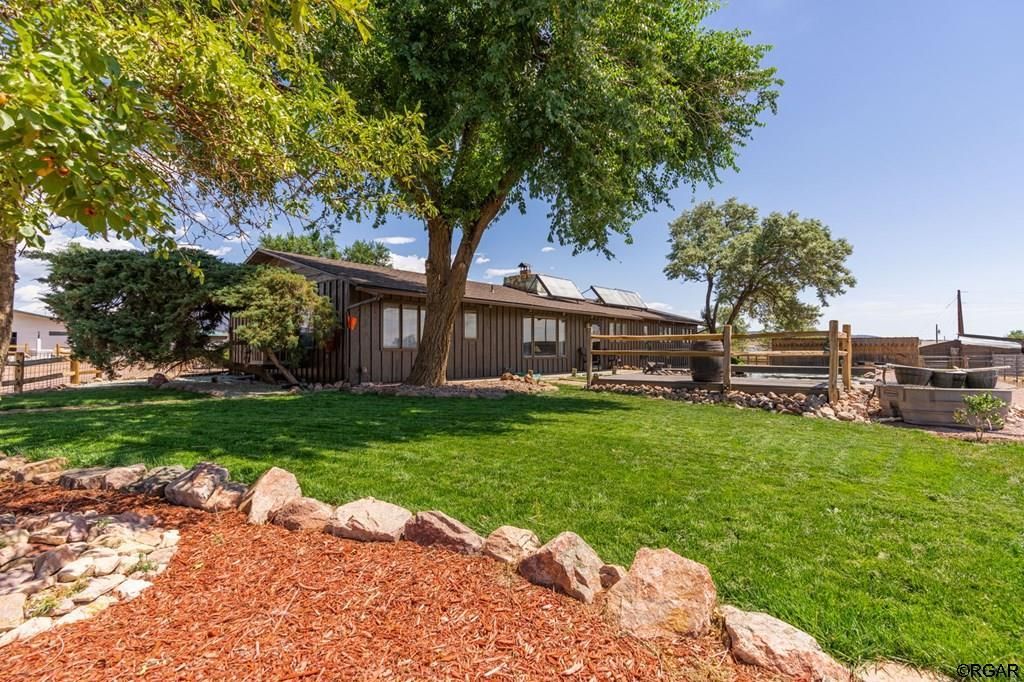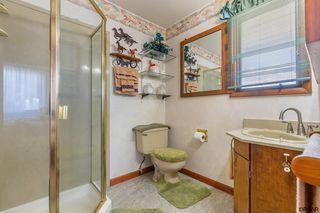


FOR SALE 5.91 ACRES
5.91 ACRES
3D VIEW
1221 High St
Canon City, CO 81212
Park Center- 4 Beds
- 2 Baths
- 2,028 sqft (on 5.91 acres)
- 4 Beds
- 2 Baths
- 2,028 sqft (on 5.91 acres)
4 Beds
2 Baths
2,028 sqft
(on 5.91 acres)
Local Information
© Google
-- mins to
Commute Destination
Description
Your dream property awaits in Canon City, CO! Situated on nearly 6 acres of land, this property offers an array of amenities tailored to your passion and pursuits. Whether it's horse riding and training, hobby farming, raising goats, or boarding and training K9's. THIS is the property for YOU! At the heart of the property stands a magnificent barn, complete with 7 spacious stalls and a meticulously appointed med room or wash bay equipped with electricity and water. A riding paddock and arena provide the perfect space for training and exercise, while pipe and steel-fenced animal pens and additional stalls cater to a variety of livestock needs. Organization is made effortless with numerous outbuildings available for hay and feed storage, allowing you to keep your operation running smoothly. For those with a penchant for artisanal pursuits, an insulated building with water and electric presents the ideal setting for milk processing or cheese-making, elevating your farm experience to new heights. After a fulfilling day tending to your animals, retreat to the embrace of your spacious ranch-style 4-bedroom, 2-bath home, offering 2028 square feet of comfortable living space. The expansive back patio is ideal for hosting gatherings, providing the perfect backdrop summer BBQ's and time with friend and family. Unleash your imagination and unlock the full potential of this remarkable property, the possibilities are truly endless. Call now to schedule your private tour!
Home Highlights
Parking
Garage
Outdoor
No Info
A/C
Heating & Cooling
HOA
None
Price/Sqft
$320
Listed
180+ days ago
Home Details for 1221 High St
Interior Features |
|---|
Interior Details Number of Rooms: 6Types of Rooms: Master Bedroom, Bedroom 2, Bedroom 3, Bathroom 1, Bathroom 2, Dining Room, Family Room, Kitchen, Living Room |
Beds & Baths Number of Bedrooms: 4Number of Bathrooms: 2Number of Bathrooms (full): 1Number of Bathrooms (three quarters): 1 |
Dimensions and Layout Living Area: 2028 Square Feet |
Appliances & Utilities Utilities: Sewer ConnectedLaundry: Laundry Room: In Kit |
Heating & Cooling Heating: Forced Air Gas,Passive Solar,WoodHas CoolingAir Conditioning: SwampHas HeatingHeating Fuel: Forced Air Gas |
Fireplace & Spa Number of Fireplaces: 1Fireplace: 1 Unit, Wood Burning, Built-inHas a Fireplace |
Gas & Electric Electric: Electric Tap Fee Paid, 220 Volts |
Windows, Doors, Floors & Walls Window: Double Pane Windows, Wood Frames, Aluminum Frames, Vinyl |
Exterior Features |
|---|
Exterior Home Features Roof: CompositionVegetation: Mature Shade TreesFoundation: Concrete Perimeter |
Parking & Garage Number of Garage Spaces: 2Number of Covered Spaces: 2No CarportHas a GarageNo Attached GarageParking Spaces: 2Parking: 2 Car Garage,Detached |
Water & Sewer Sewer: Septic Tank |
Surface & Elevation Topography: Level |
Days on Market |
|---|
Days on Market: 180+ |
Property Information |
|---|
Year Built Year Built: 1968 |
Property Type / Style Property Type: ResidentialProperty Subtype: ResidentialArchitecture: Ranch |
Building Construction Materials: Frame, Wood Siding |
Property Information Parcel Number: 19002540 |
Price & Status |
|---|
Price List Price: $649,900Price Per Sqft: $320 |
Active Status |
|---|
MLS Status: Active |
Media |
|---|
See Virtual Tour: my.matterport.com/show/?m=egqVnKfH4tW&brand=0&mls=1& |
Location |
|---|
Direction & Address City: Canon CityCommunity: Orchard Park |
School Information Elementary School: Harrison |
Agent Information |
|---|
Listing Agent Listing ID: 69340 |
Building |
|---|
Building Area Building Area: 2028 Square Feet |
HOA |
|---|
No HOA |
Lot Information |
|---|
Lot Area: 5.909 Acres |
Listing Info |
|---|
Special Conditions: Standard |
Compensation |
|---|
Buyer Agency Commission: 2.5Buyer Agency Commission Type: %Transaction Broker Commission: 2.5Transaction Broker Commission Type: % |
Notes The listing broker’s offer of compensation is made only to participants of the MLS where the listing is filed |
Miscellaneous |
|---|
Mls Number: 69340Attic: Access Only |
Last check for updates: 1 day ago
Listing courtesy of Dana Dahl-breske
Keller Williams Performance Realty
Dan Breske
Keller Williams Performance Realty
Source: Royal Gorge AOR, MLS#69340

Price History for 1221 High St
| Date | Price | Event | Source |
|---|---|---|---|
| 04/01/2024 | $649,900 | PriceChange | Royal Gorge AOR #69340 |
| 02/03/2024 | $662,000 | PriceChange | Royal Gorge AOR #69340 |
| 11/20/2023 | $679,900 | PriceChange | Royal Gorge AOR #69340 |
| 09/27/2023 | $685,000 | PriceChange | Royal Gorge AOR #69340 |
| 08/18/2023 | $699,000 | PriceChange | Royal Gorge AOR #69340 |
| 07/28/2023 | $724,299 | Listed For Sale | Royal Gorge AOR #69340 |
Similar Homes You May Like
Skip to last item
- HomeSmart Preferred Realty, MLS#3230611
- Bhhs Rocky Mountain Canon City
- See more homes for sale inCanon CityTake a look
Skip to first item
New Listings near 1221 High St
Skip to last item
Skip to first item
Property Taxes and Assessment
| Year | 2022 |
|---|---|
| Tax | $2,246 |
| Assessment | $380,693 |
Home facts updated by county records
Comparable Sales for 1221 High St
Address | Distance | Property Type | Sold Price | Sold Date | Bed | Bath | Sqft |
|---|---|---|---|---|---|---|---|
0.33 | Single-Family Home | $225,000 | 08/15/23 | 3 | 2 | 1,232 | |
0.65 | Single-Family Home | $405,000 | 12/22/23 | 3 | 2 | 1,578 | |
0.44 | Single-Family Home | $189,000 | 12/28/23 | 2 | 2 | 956 | |
0.83 | Single-Family Home | $360,000 | 04/19/24 | 3 | 2 | 2,004 |
LGBTQ Local Legal Protections
LGBTQ Local Legal Protections
Dana Dahl-breske, Keller Williams Performance Realty

IDX information is provided exclusively for consumers' personal, non-commercial use and may not be used for any purpose other than to identify prospective properties consumers may be interested in purchasing.
The listing broker’s offer of compensation is made only to participants of the MLS where the listing is filed.
The listing broker’s offer of compensation is made only to participants of the MLS where the listing is filed.
1221 High St, Canon City, CO 81212 is a 4 bedroom, 2 bathroom, 2,028 sqft single-family home built in 1968. 1221 High St is located in Park Center, Canon City. This property is currently available for sale and was listed by Royal Gorge AOR on Jul 28, 2023. The MLS # for this home is MLS# 69340.
