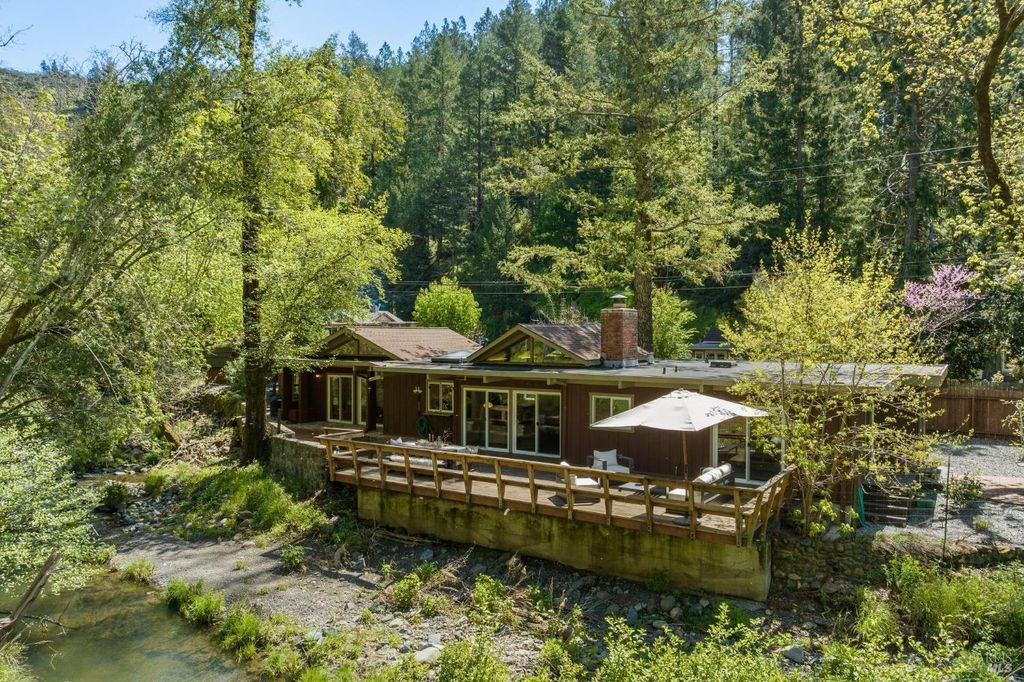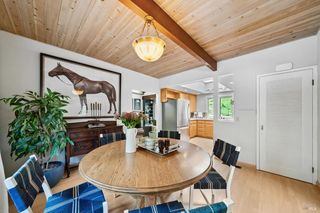


PENDING1.01 ACRES
1221 Adobe Canyon Rd
Kenwood, CA 95452
- 2 Beds
- 3 Baths
- 1,892 sqft (on 1.01 acres)
- 2 Beds
- 3 Baths
- 1,892 sqft (on 1.01 acres)
2 Beds
3 Baths
1,892 sqft
(on 1.01 acres)
Local Information
© Google
-- mins to
Commute Destination
Description
The ultimate Sonoma Valley getaway! This one-of-a-kind cottage is located in the heart of wine country, just minutes from great restaurants, spas, wineries, hiking and biking trails. Set on a little over an acre with a year-round creek, this peaceful setting provides privacy and tranquility. The home is comfortable and charming with two cozy fireplaces, beautiful built-in bookshelves and multiple glass doors for great indoor-outdoor living. The diverse floor plan offers multiple areas for relaxation or entertaining, with a moody living room and separate great room complete with a convenient wet bar and half bathroom. Outside, the spacious patio and deck are the perfect spot to enjoy a hot beverage, s'mores on the fire pit or al fresco dining. The garden includes several mature fruit trees and sunny patios for lounging. This serene setting provides an escape from the everyday, while still being located just minutes from all the magic Sonoma has to offer.
Home Highlights
Parking
1 Carport Spaces
Outdoor
No Info
A/C
Heating & Cooling
HOA
None
Price/Sqft
$634
Listed
19 days ago
Home Details for 1221 Adobe Canyon Rd
Interior Features |
|---|
Interior Details Number of Rooms: 6Types of Rooms: Bedroom, Master Bathroom, Bathroom, Family Room, Kitchen, Living RoomWet Bar |
Beds & Baths Number of Bedrooms: 2Number of Bathrooms: 3Number of Bathrooms (full): 2Number of Bathrooms (half): 1 |
Dimensions and Layout Living Area: 1892 Square Feet |
Appliances & Utilities Appliances: Dishwasher, Free-Standing Refrigerator, Dryer, WasherDishwasherDryerWasher |
Heating & Cooling Heating: Central,Fireplace(s)Has CoolingAir Conditioning: Ceiling Fan(s)Has HeatingHeating Fuel: Central |
Fireplace & Spa Number of Fireplaces: 2Fireplace: Brick, Family Room, Free Standing, Living Room, Wood BurningHas a Fireplace |
Gas & Electric Gas: Propane Tank Leased |
Windows, Doors, Floors & Walls Window: Skylight(s)Flooring: Laminate, Tile |
Levels, Entrance, & Accessibility Stories: 1Levels: OneFloors: Laminate, Tile |
View Has a ViewView: Water, Trees/Woods |
Exterior Features |
|---|
Exterior Home Features Roof: CompositionOther Structures: Shed(s)Foundation: Concrete PerimeterNo Private Pool |
Parking & Garage Number of Carport Spaces: 1Number of Covered Spaces: 1Has a CarportNo GarageNo Attached GarageNo Open ParkingParking Spaces: 2Parking: Covered,Detached |
Frontage Waterfront: Stream Year Round |
Water & Sewer Sewer: Septic Tank |
Days on Market |
|---|
Days on Market: 19 |
Property Information |
|---|
Year Built Year Built: 1970 |
Property Type / Style Property Type: ResidentialProperty Subtype: Single Family ResidenceArchitecture: Cabin,Cottage |
Building Not Attached Property |
Property Information Parcel Number: 051070073000 |
Price & Status |
|---|
Price List Price: $1,200,000Price Per Sqft: $634 |
Status Change & Dates Possession Timing: Close Of Escrow |
Active Status |
|---|
MLS Status: Pending |
Location |
|---|
Direction & Address City: Kenwood |
Agent Information |
|---|
Listing Agent Listing ID: 324024383 |
Building |
|---|
Building Area Building Area: 1892 Square Feet |
HOA |
|---|
HOA Fee: No HOA Fee |
Lot Information |
|---|
Lot Area: 1.01 Acres |
Documents |
|---|
Disclaimer: Information has not been verified, is not guaranteed, and is subject to change. Any offer of compensation is made exclusively to Broker Participants of the MLS where the subject listing is filed.<BR> Copyright © 2024 Bay Area Real Estate Information Services, Inc. All rights reserved.<BR>Copyright</A> ©2024 <A name="trans">Rapattoni Corporation. All rights reserved.</A><BR>U.S. Patent 6, 910, 045 |
Listing Info |
|---|
Special Conditions: Standard |
Mobile R/V |
|---|
Mobile Home Park Mobile Home Units: Feet |
Compensation |
|---|
Buyer Agency Commission: 2.5Buyer Agency Commission Type: % |
Notes The listing broker’s offer of compensation is made only to participants of the MLS where the listing is filed |
Miscellaneous |
|---|
Last check for updates: 1 day ago
Listing courtesy of Heather B Hanlon DRE #01713257, (707) 529-2669
Compass, (707) 939-9500
Source: BAREIS, MLS#324024383

Price History for 1221 Adobe Canyon Rd
| Date | Price | Event | Source |
|---|---|---|---|
| 04/24/2024 | $1,200,000 | Pending | BAREIS #324024383 |
| 04/10/2024 | $1,200,000 | Listed For Sale | BAREIS #324024383 |
Similar Homes You May Like
Skip to last item
- Sterling California Properties
- Century 21 Epic Valley of the
- See more homes for sale inKenwoodTake a look
Skip to first item
New Listings near 1221 Adobe Canyon Rd
Skip to last item
- Corcoran Icon Properties
- Century 21 Epic Valley of the
- Coldwell Banker Realty
- Sterling California Properties
- See more homes for sale inKenwoodTake a look
Skip to first item
Property Taxes and Assessment
| Year | 2023 |
|---|---|
| Tax | $7,077 |
| Assessment | $604,335 |
Home facts updated by county records
Comparable Sales for 1221 Adobe Canyon Rd
Address | Distance | Property Type | Sold Price | Sold Date | Bed | Bath | Sqft |
|---|---|---|---|---|---|---|---|
1.23 | Single-Family Home | $1,895,000 | 08/10/23 | 3 | 3 | 2,067 | |
1.04 | Single-Family Home | $1,795,000 | 06/01/23 | 3 | 3 | 2,772 | |
1.01 | Single-Family Home | $3,000,000 | 07/18/23 | 4 | 3 | 2,380 | |
0.78 | Single-Family Home | $2,670,000 | 11/20/23 | 4 | 5 | 3,804 | |
1.00 | Single-Family Home | $3,250,000 | 03/19/24 | 3 | 5 | 5,025 | |
1.22 | Single-Family Home | $1,175,000 | 02/15/24 | 4 | 2 | 2,481 |
LGBTQ Local Legal Protections
LGBTQ Local Legal Protections
Heather B Hanlon, Compass

Listing information deemed reliable but not guaranteed. Copyright 2024 Bay Area Real Estate Information Services, Inc. All Right Reserved.
An offer of compensation, if any, is made exclusively to Broker Participants of the MLS where the subject listing is filed and in accordance with such MLS’s regulations or rules.
An offer of compensation, if any, is made exclusively to Broker Participants of the MLS where the subject listing is filed and in accordance with such MLS’s regulations or rules.
1221 Adobe Canyon Rd, Kenwood, CA 95452 is a 2 bedroom, 3 bathroom, 1,892 sqft single-family home built in 1970. This property is currently available for sale and was listed by BAREIS on Apr 10, 2024. The MLS # for this home is MLS# 324024383.
