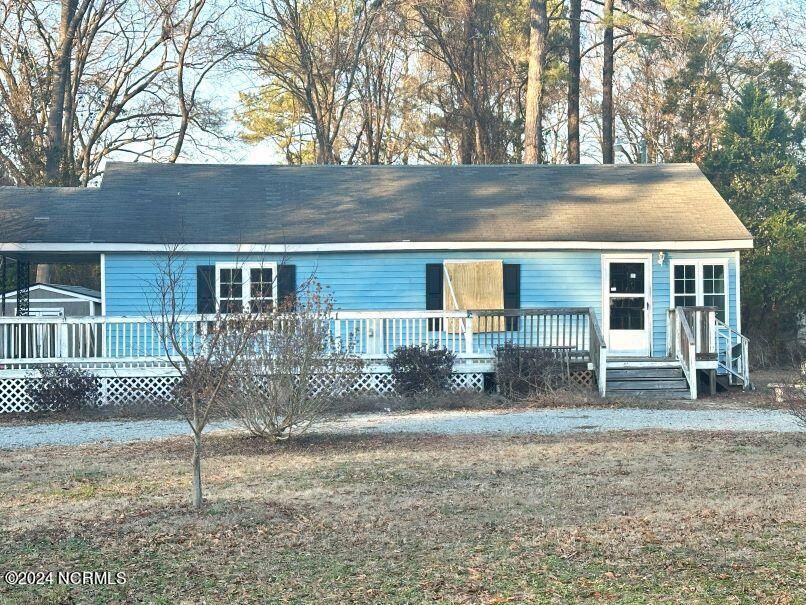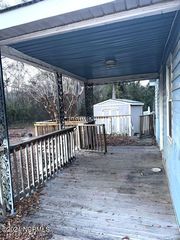


FORECLOSUREBANK OWNED0.47 ACRES
122 Williamson Farm Road
Dudley, NC 28333
- 2 Beds
- 2 Baths
- 1,078 sqft (on 0.47 acres)
- 2 Beds
- 2 Baths
- 1,078 sqft (on 0.47 acres)
2 Beds
2 Baths
1,078 sqft
(on 0.47 acres)
Local Information
© Google
-- mins to
Commute Destination
Description
This home in Dudley, NC is ready for you to restore! Home has nice porches on two sides and a detached storage building in back. Gravel drive in front is already in place. If you have middle school aged children, you will love that you can see Brogden Middle School from the home's front yard! Home has septic tank. Septic permit is for use as a 2BR home, per Wayne County Environmental but, prior owner converted home to a 3BR. Septic system will need to be expanded per Wayne County Env. office should you opt to use home as a 3BR as septic is only a 900 gallon tank. Buyers please research and complete your due diligence regarding the septic tank and requirements via Wayne County environmental office. Water service provided via Southern Wayne Sanitary. No trash pick up included in water fee. Centrally located between Mt Olive and Goldsboro and Seymour Johnson Air Force Base. Buyers agents please review agent remarks to submit offers. Sold ''as is''. Buyer or buyers agent to verify GLA, utilities and schools.
Home Highlights
Parking
No Info
Outdoor
Porch, Deck
A/C
Heating & Cooling
HOA
No HOA Fee
Price/Sqft
$102
Listed
110 days ago
Home Details for 122 Williamson Farm Road
Interior Features |
|---|
Interior Details Basement: None,Crawl SpaceNumber of Rooms: 5Types of Rooms: Master Bedroom, Dining Room |
Beds & Baths Number of Bedrooms: 2Number of Bathrooms: 2Number of Bathrooms (full): 1Number of Bathrooms (half): 1 |
Dimensions and Layout Living Area: 1078 Square Feet |
Appliances & Utilities Utilities: See RemarksAppliances: Electric Water HeaterLaundry: Hookup - Dryer,Washer Hookup |
Heating & Cooling Heating: Forced AirHas CoolingAir Conditioning: Central AirHas HeatingHeating Fuel: Forced Air |
Fireplace & Spa Fireplace: NoneNo Fireplace |
Windows, Doors, Floors & Walls Flooring: LVT/LVP, Vinyl |
Levels, Entrance, & Accessibility Stories: 1Levels: OneFloors: LVT LVP, Vinyl |
View No View |
Exterior Features |
|---|
Exterior Home Features Roof: ShinglePatio / Porch: Covered, Deck, PorchFencing: Front Yard, Partial, WoodOther Structures: Shed(s)Foundation: Block |
Parking & Garage No CarportNo Attached GarageParking: Gravel,Off Street |
Frontage Road Surface Type: UnimprovedNot on Waterfront |
Days on Market |
|---|
Days on Market: 110 |
Property Information |
|---|
Year Built Year Built: 1950 |
Property Type / Style Property Type: ResidentialProperty Subtype: Single Family ResidenceStructure Type: Stick BuiltArchitecture: Stick Built |
Building Construction Materials: See Remarks, Wood FrameNot a New Construction |
Property Information Parcel Number: 2586636048 |
Price & Status |
|---|
Price List Price: $110,000Price Per Sqft: $102 |
Active Status |
|---|
MLS Status: Active |
Location |
|---|
Direction & Address City: DudleyCommunity: Other |
School Information Elementary School: Brogden PrimaryElementary School District: Wayne County Public SchoolsJr High / Middle School: BrogdenJr High / Middle School District: Wayne County Public SchoolsHigh School: Southern WayneHigh School District: Wayne County Public Schools |
Agent Information |
|---|
Listing Agent Listing ID: 100421337 |
Building |
|---|
Building Area Building Area: 1078 Square Feet |
HOA |
|---|
HOA Fee Frequency (second): AnnuallyNo HOA |
Lot Information |
|---|
Lot Area: 0.47 acres |
Listing Info |
|---|
Special Conditions: Real Estate Owned |
Offer |
|---|
Listing Terms: Cash |
Compensation |
|---|
Buyer Agency Commission: 2.00Buyer Agency Commission Type: % |
Notes The listing broker’s offer of compensation is made only to participants of the MLS where the listing is filed |
Miscellaneous |
|---|
Mls Number: 100421337Living Area Range: 1000 - 1199Living Area Range Units: Square Feet |
Additional Information |
|---|
HOA Amenities: None |
Last check for updates: about 17 hours ago
Listing courtesy of Valerie R Johnson, (910) 285-9111
Johnson Realty
Source: NCRMLS, MLS#100421337

Similar Homes You May Like
Skip to last item
- Berkshire Hathaway Home Services McMillen & Associates Realty
- See more homes for sale inDudleyTake a look
Skip to first item
New Listings near 122 Williamson Farm Road
Skip to last item
- Berkshire Hathaway Home Services McMillen & Associates Realty
- Ficken Insurance & Realty
- See more homes for sale inDudleyTake a look
Skip to first item
Property Taxes and Assessment
| Year | 2022 |
|---|---|
| Tax | $582 |
| Assessment | $66,760 |
Home facts updated by county records
What Locals Say about Dudley
- Trulia User
- Resident
- 2y ago
"It’s a quiet neighborhood so no one really minds the dogs being walked! Everyone cleans the waste up as the are walking them! We enjoy walking ours here! "
- Willie W.
- Resident
- 4y ago
"We really don’t have any community events in Dudley but Mt Olive is down the road and they are always having events."
- Amanda T.
- Resident
- 4y ago
"Only 1 dog park around and it’s 25 minutes away. Most rentals here either don’t allow dogs or charge high fees to have one."
- Mayteyrudy
- Resident
- 5y ago
"It is very quiet and I have never had a problem with my neighbors ... and it has a very good appearance, most of them are always very clean ..."
LGBTQ Local Legal Protections
LGBTQ Local Legal Protections
Valerie R Johnson, Johnson Realty

The data relating to real estate on this web site comes in part from the Internet Data Exchange program of North Carolina Regional MLS LLC, and is updated as of 2024-02-16 15:12:29 PST. All information is deemed reliable but not guaranteed and should be independently verified. All properties are subject to prior sale, change, or withdrawal. Neither listing broker(s) nor Zillow, Inc. shall be responsible for any typographical errors, misinformation, or misprints, and shall be held totally harmless from any damages arising from reliance upon these data.
IDX information is provided exclusively for personal, non-commercial use, and may not be used for any purpose other than to identify prospective properties consumers may be interested in purchasing.
© 2024 North Carolina Regional MLS LLC
The listing broker’s offer of compensation is made only to participants of the MLS where the listing is filed.
The listing broker’s offer of compensation is made only to participants of the MLS where the listing is filed.
122 Williamson Farm Road, Dudley, NC 28333 is a 2 bedroom, 2 bathroom, 1,078 sqft single-family home built in 1950. This property is currently available for sale and was listed by NCRMLS on Jan 9, 2024. The MLS # for this home is MLS# 100421337.
