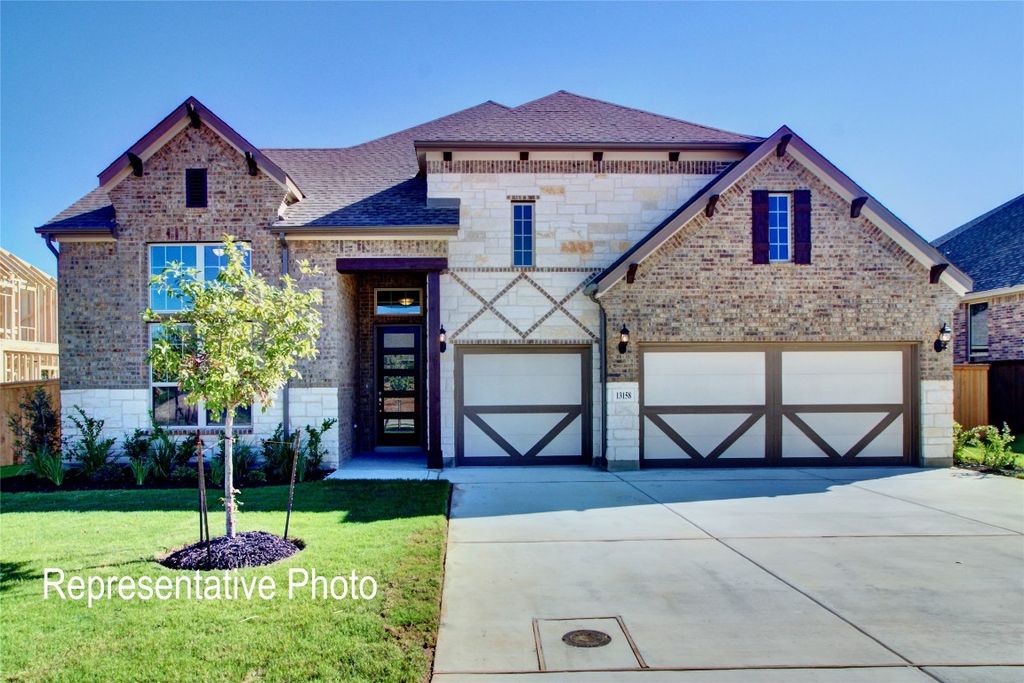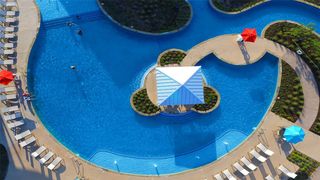


PENDINGNEW CONSTRUCTION
1214 Pearly Way
Saint Paul, TX 75098
- 4 Beds
- 3 Baths
- 2,900 sqft
- 4 Beds
- 3 Baths
- 2,900 sqft
4 Beds
3 Baths
2,900 sqft
Local Information
© Google
-- mins to
Commute Destination
Description
Villanova floor plan offers 2,900 Sq Ft of living space in this single-story Brightland Home! Step inside from the covered front porch and the foyer with boxed ceilings welcomes you into your home. Wall of windows in great room and nook provides an abundance of natural light. The kitchen is a chef’s dream with a huge island, upgraded cabinetry, granite countertops and upgraded backsplash. The game room and the owner's suite are tucked away from the front bedrooms and study to provide maximum privacy. A luxurious owner’s bath boasts a large walk-in shower and drop-in tub, and expansive closet. The St. Paul-Wylie master planned community of Inspiration has a seemingly never-ending list of amenities! You'll enjoy the resort-style pool, clubhouse, fitness center, playgrounds, dog parks, sand volleyball, pickleball, disc golf and so much more. Located in Wylie ISD, there is even an onsite elementary school! Schedule your visit today!
Home Highlights
Parking
3 Car Garage
Outdoor
Yes
A/C
Heating & Cooling
HOA
$330/Monthly
Price/Sqft
$217
Listed
53 days ago
Home Details for 1214 Pearly Way
Interior Features |
|---|
Interior Details Number of Rooms: 8Types of Rooms: Bedroom, Living Room, Master Bedroom, Breakfast Room Nook, Game Room |
Beds & Baths Number of Bedrooms: 4Number of Bathrooms: 3Number of Bathrooms (full): 3 |
Dimensions and Layout Living Area: 2900 Square Feet |
Appliances & Utilities Utilities: Natural Gas Available, Municipal Utilities, Sewer Available, Separate Meters, Water Available, Cable AvailableAppliances: Some Gas Appliances, Built-In Gas Range, Dishwasher, Electric Oven, Gas Cooktop, Disposal, Microwave, Plumbed For Gas, Tankless Water Heater, Vented Exhaust FanDishwasherDisposalMicrowave |
Heating & Cooling Heating: Central,Heat Pump,Natural GasHas CoolingAir Conditioning: Central Air,Ceiling Fan(s),Electric,Heat PumpHas HeatingHeating Fuel: Central |
Fireplace & Spa Number of Fireplaces: 1Fireplace: Gas Starter, Great Room, HeatilatorHas a Fireplace |
Windows, Doors, Floors & Walls Flooring: Carpet, Ceramic Tile, Wood |
Levels, Entrance, & Accessibility Stories: 1Levels: OneFloors: Carpet, Ceramic Tile, Wood |
Security Security: Carbon Monoxide Detector(s), Fire Alarm, Smoke Detector(s) |
Exterior Features |
|---|
Exterior Home Features Roof: CompositionPatio / Porch: CoveredFencing: Wood, Wrought IronExterior: Rain GuttersFoundation: Slab |
Parking & Garage Number of Garage Spaces: 3Number of Covered Spaces: 3No CarportHas a GarageHas an Attached GarageParking Spaces: 3Parking: Garage Faces Front |
Days on Market |
|---|
Days on Market: 53 |
Property Information |
|---|
Year Built Year Built: 2023 |
Property Type / Style Property Type: ResidentialProperty Subtype: Single Family ResidenceStructure Type: HouseArchitecture: Traditional,Detached |
Building Construction Materials: Brick, Fiber Cement, Rock, StoneIs a New ConstructionNot Attached Property |
Property Information Parcel Number: 2861018 |
Price & Status |
|---|
Price List Price: $629,990Price Per Sqft: $217 |
Status Change & Dates Possession Timing: Close Of Escrow |
Active Status |
|---|
MLS Status: Pending |
Media |
|---|
Location |
|---|
Direction & Address City: LucasCommunity: Inspiration |
School Information Elementary School: George W BushElementary School District: Wylie ISDJr High / Middle School: WilsonJr High / Middle School District: Wylie ISDHigh School: Wylie EastHigh School District: Wylie ISD |
Agent Information |
|---|
Listing Agent Listing ID: 20537407 |
Community |
|---|
Community Features: Community Mailbox, Sidewalks |
HOA |
|---|
HOA Fee Includes: All Facilities, Association ManagementHas an HOAHOA Fee: $1,979/Semi-Annually |
Lot Information |
|---|
Lot Area: 10105.92 sqft |
Listing Info |
|---|
Special Conditions: Builder Owned |
Energy |
|---|
Energy Efficiency Features: Appliances, HVAC, Insulation, Rain/Freeze Sensors, Thermostat, Water Heater, Windows |
Compensation |
|---|
Buyer Agency Commission: 3Buyer Agency Commission Type: % |
Notes The listing broker’s offer of compensation is made only to participants of the MLS where the listing is filed |
Miscellaneous |
|---|
Mls Number: 20537407Living Area Range Units: Square FeetAttribution Contact: (512) 364-5196 |
Additional Information |
|---|
Community MailboxSidewalks |
Last check for updates: about 23 hours ago
Listing courtesy of April Maki 0524758, (512) 364-5196
Brightland Homes Brokerage, LLC
Source: NTREIS, MLS#20537407
Price History for 1214 Pearly Way
| Date | Price | Event | Source |
|---|---|---|---|
| 04/17/2024 | $629,990 | Pending | NTREIS #20537407 |
| 04/15/2024 | $629,990 | PriceChange | NTREIS #20537407 |
| 04/10/2024 | $634,990 | PriceChange | NTREIS #20537407 |
| 03/05/2024 | $639,272 | Listed For Sale | NTREIS #20537407 |
Similar Homes You May Like
Skip to last item
Skip to first item
New Listings near 1214 Pearly Way
Skip to last item
Skip to first item
Comparable Sales for 1214 Pearly Way
Address | Distance | Property Type | Sold Price | Sold Date | Bed | Bath | Sqft |
|---|---|---|---|---|---|---|---|
0.10 | Single-Family Home | - | 09/15/23 | 4 | 3 | 2,900 | |
0.11 | Single-Family Home | - | 11/22/23 | 4 | 3 | 2,996 | |
0.10 | Single-Family Home | - | 03/22/24 | 4 | 3 | 2,606 | |
0.11 | Single-Family Home | - | 10/03/23 | 4 | 3 | 2,996 | |
0.18 | Single-Family Home | - | 12/20/23 | 4 | 3 | 3,627 | |
0.21 | Single-Family Home | - | 03/26/24 | 4 | 3 | 3,796 | |
0.05 | Single-Family Home | - | 12/20/23 | 5 | 4 | 4,009 | |
0.05 | Single-Family Home | - | 03/29/24 | 5 | 4 | 3,859 | |
0.07 | Single-Family Home | - | 02/16/24 | 5 | 4 | 3,807 | |
0.08 | Single-Family Home | - | 04/15/24 | 5 | 4 | 3,989 |
LGBTQ Local Legal Protections
LGBTQ Local Legal Protections
April Maki, Brightland Homes Brokerage, LLC
IDX information is provided exclusively for personal, non-commercial use, and may not be used for any purpose other than to identify prospective properties consumers may be interested in purchasing. Information is deemed reliable but not guaranteed.
The listing broker’s offer of compensation is made only to participants of the MLS where the listing is filed.
The listing broker’s offer of compensation is made only to participants of the MLS where the listing is filed.
1214 Pearly Way, Saint Paul, TX 75098 is a 4 bedroom, 3 bathroom, 2,900 sqft single-family home built in 2023. This property is currently available for sale and was listed by NTREIS on Mar 5, 2024. The MLS # for this home is MLS# 20537407.
