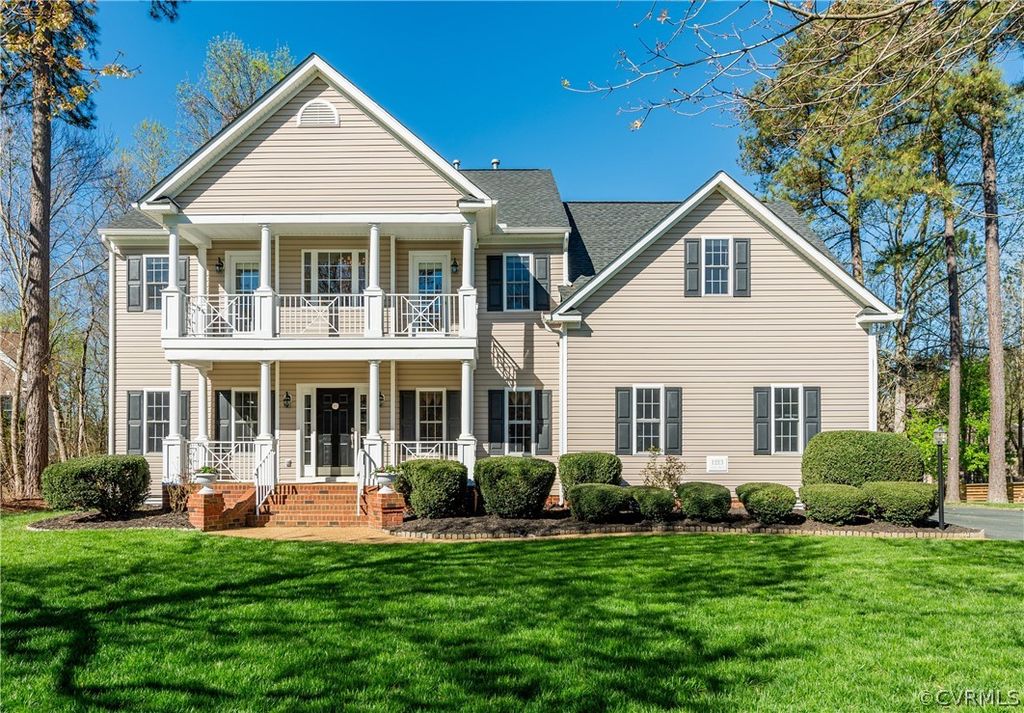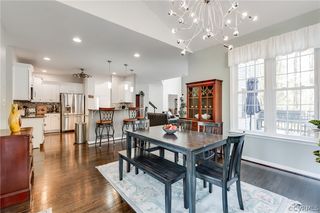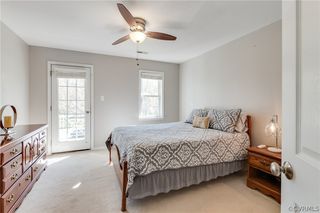


PENDING0.41 ACRES
1213 Walthall Creek Dr
South Chesterfield, VA 23834
- 5 Beds
- 4 Baths
- 3,585 sqft (on 0.41 acres)
- 5 Beds
- 4 Baths
- 3,585 sqft (on 0.41 acres)
5 Beds
4 Baths
3,585 sqft
(on 0.41 acres)
Local Information
© Google
-- mins to
Commute Destination
Description
IMMACULATE, MOVE-IN READY! This Colonial exterior with an amazing Full Front Porch and Balcony SURPRISES with an open TRANSITIONAL Floor Plan and CONTEMPORARY features! Upon entering, a 2-Story Foyer with a stunning split Staircase, a gorgeous contemporary Chandelier, Palladian Window and Hardwood Floors greets! To the right, a Living Room, perfect for an Office, boasts Hardwood Floors, Recessed Lights, Built-In Ceiling Speakers, and Crown Molding. To the left, the open Dining Room showcases a unique Chandelier, Hardwood Floors, Built-In Ceiling Speakers, Picture Frame and Crown Molding. Ahead, the Spectacular 2-Story Family Room WOWS featuring a Wall-of-Windows, upstairs Balcony Overlook, Recessed Lights, Gas log Fireplace w/Stone Surround, and Built-In Speakers. The extraordinary kitchen boasts upgraded 42-inch Cabinets, Hardwood Floors, Granite Countertops, Ceramic Backsplash, Recessed and Pendent Lights, a contemporary Ceiling Fan, and Stainless Appliances with a Double-Oven Stove! The Breakfast Room amazes with a Vaulted Ceiling, Wall-of-Windows, Transoms, and a unique, modern Light Fixture. Continuing down the hall is a perfect First-Floor Bedroom with access to a Full Bath for in-laws or guests. Ready to go Upstairs? A huge Primary Bedroom Ensuite awaits featuring a Vaulted Tray Ceiling, Recessed Lights and ample storage with 4 Closets! The Bathroom provides a dream Spa Retreat with a shower panel with 6 Body Jets, and Soaking Tub. Down the hall are 3 additional spacious Bedrooms with 2 having direct access to the Balcony to relax. Need more space? The 3rd Floor offers a Spacious Bonus Room/6th Bedroom Suite with a Full Bath. Before leaving, head out back. Enjoy hosting Cookouts on the expansive Deck with Built-In Benches. And don't miss the amazing Stone Firepit area where you can sit around roasting marshmallows on a crisp Autumn and Winter Day. Additional Upgrades are Granite Countertops on all Bath Vanities, Whole-Yard Irrigation, and a Security System.
Home Highlights
Parking
2 Car Garage
Outdoor
Porch, Deck
A/C
Heating & Cooling
HOA
$20/Monthly
Price/Sqft
$152
Listed
17 days ago
Home Details for 1213 Walthall Creek Dr
Interior Features |
|---|
Interior Details Basement: Crawl SpaceNumber of Rooms: 13Types of Rooms: Living Room, Bedroom 4, Bedroom 5, Full Bath, Primary Bedroom, Bedroom 2, Dining Room, Bedroom 3, Laundry, Additional Room, Kitchen, Foyer, Family Room, Sitting Room |
Beds & Baths Number of Bedrooms: 5Number of Bathrooms: 4Number of Bathrooms (full): 4 |
Dimensions and Layout Living Area: 3585 Square Feet |
Appliances & Utilities Appliances: Dryer, Dishwasher, Electric Cooking, Disposal, Gas Water Heater, Microwave, Refrigerator, Smooth Cooktop, Stove, WasherDishwasherDisposalDryerLaundry: Washer Hookup,Dryer HookupMicrowaveRefrigeratorWasher |
Heating & Cooling Heating: Forced Air,Natural Gas,ZonedHas CoolingAir Conditioning: Central Air,Electric,ZonedHas HeatingHeating Fuel: Forced Air |
Fireplace & Spa Number of Fireplaces: 1Fireplace: Gas, Stone, VentedHas a Fireplace |
Windows, Doors, Floors & Walls Window: Palladian Window(s), Thermal WindowsDoor: French Doors, Insulated DoorsFlooring: Carpet, Ceramic Tile, Laminate, Wood |
Levels, Entrance, & Accessibility Stories: 3Number of Stories: 3Levels: Three Or MoreFloors: Carpet, Ceramic Tile, Laminate, Wood |
Security Security: Security System |
Exterior Features |
|---|
Exterior Home Features Roof: CompositionPatio / Porch: Balcony, Front Porch, Deck, PorchFencing: NoneExterior: Deck, Sprinkler/Irrigation, Porch, Paved Driveway |
Parking & Garage Number of Garage Spaces: 2Number of Covered Spaces: 2Has a GarageHas an Attached GarageParking Spaces: 2Parking: Attached,Driveway,Garage,Garage Door Opener,Paved,Garage Faces Rear,Two Spaces |
Pool Pool: None |
Frontage Not on Waterfront |
Water & Sewer Sewer: Public Sewer |
Days on Market |
|---|
Days on Market: 17 |
Property Information |
|---|
Year Built Year Built: 2005 |
Property Type / Style Property Type: ResidentialProperty Subtype: Single Family ResidenceArchitecture: Two Story,Transitional |
Building Construction Materials: Drywall, Frame, Vinyl SidingNot a New ConstructionNot Attached Property |
Property Information Condition: ResaleNot Included in Sale: Freezer, Television Bracket, Sound Bar, WooferParcel Number: 809641066400000 |
Price & Status |
|---|
Price List Price: $545,000Price Per Sqft: $152 |
Status Change & Dates Off Market Date: Fri Apr 26 2024Possession Timing: Close Of Escrow |
Active Status |
|---|
MLS Status: Pending |
Location |
|---|
Direction & Address City: South ChesterfieldCommunity: Southcreek |
School Information Elementary School: Marguerite ChristianJr High / Middle School: Elizabeth DavisHigh School: Thomas Dale |
Agent Information |
|---|
Listing Agent Listing ID: 2408039 |
HOA |
|---|
HOA Fee Includes: Common AreasAssociation for this Listing: Central Virginia Regional MLSHas an HOAHOA Fee: $237/Annually |
Lot Information |
|---|
Lot Area: 0.41 acres |
Compensation |
|---|
Buyer Agency Commission: 2.50Buyer Agency Commission Type: % |
Notes The listing broker’s offer of compensation is made only to participants of the MLS where the listing is filed |
Business |
|---|
Business Information Ownership: Individuals |
Miscellaneous |
|---|
Mls Number: 2408039Living Area Range Units: Square Feet |
Last check for updates: about 20 hours ago
Listing courtesy of Sharon Stewart Murphy, (804) 586-1196
reFine Properties
Originating MLS: Central Virginia Regional MLS
Source: CVRMLS, MLS#2408039

Price History for 1213 Walthall Creek Dr
| Date | Price | Event | Source |
|---|---|---|---|
| 04/27/2024 | $545,000 | Pending | CVRMLS #2408039 |
| 04/12/2024 | $545,000 | Listed For Sale | CVRMLS #2408039 |
| 02/28/2018 | $350,000 | Sold | CVRMLS #1800957 |
| 01/10/2018 | $350,000 | Listed For Sale | Agent Provided |
| 02/18/2016 | $340,000 | ListingRemoved | Agent Provided |
| 02/16/2016 | $340,000 | Listed For Sale | Agent Provided |
| 12/02/2015 | $333,000 | Sold | CVRMLS #1521732 |
| 10/03/2015 | $340,000 | PriceChange | Agent Provided |
| 08/02/2015 | $350,000 | Listed For Sale | Agent Provided |
| 02/17/2012 | $265,000 | Sold | CVRMLS #1131804 |
| 12/24/2011 | $290,000 | PriceChange | Agent Provided |
| 11/30/2011 | $307,000 | PriceChange | Agent Provided |
| 10/27/2011 | $359,900 | Listed For Sale | Agent Provided |
| 12/22/2005 | $462,764 | Sold | N/A |
Similar Homes You May Like
Skip to last item
- Ingram & Assoc Hopewell, CVRMLS
- Napier Realtors, ERA, CVRMLS
- Keller Williams Realty, CVRMLS
- Opendoor Brokerage LLC, CVRMLS
- Taylor Properties, CVRMLS
- Teammates In Real Estate Inc, CVRMLS
- See more homes for sale inSouth ChesterfieldTake a look
Skip to first item
New Listings near 1213 Walthall Creek Dr
Skip to last item
- Swell Real Estate Co, CVRMLS
- Rashkind Saunders & Co., CVRMLS
- The RVA Group Realty, CVRMLS
- See more homes for sale inSouth ChesterfieldTake a look
Skip to first item
Property Taxes and Assessment
| Year | 2023 |
|---|---|
| Tax | $4,280 |
| Assessment | $470,300 |
Home facts updated by county records
Comparable Sales for 1213 Walthall Creek Dr
Address | Distance | Property Type | Sold Price | Sold Date | Bed | Bath | Sqft |
|---|---|---|---|---|---|---|---|
0.04 | Single-Family Home | $510,000 | 05/19/23 | 5 | 5 | 3,710 | |
0.23 | Single-Family Home | $423,000 | 11/21/23 | 5 | 4 | 3,235 | |
0.19 | Single-Family Home | $415,000 | 03/08/24 | 4 | 4 | 2,350 | |
0.32 | Single-Family Home | $470,000 | 04/18/24 | 4 | 4 | 3,092 | |
0.41 | Single-Family Home | $540,000 | 04/22/24 | 6 | 4 | 3,647 | |
0.10 | Single-Family Home | $315,000 | 09/22/23 | 5 | 5 | 3,106 | |
0.21 | Single-Family Home | $500,000 | 04/27/24 | 5 | 3 | 3,246 | |
0.35 | Single-Family Home | $420,000 | 11/16/23 | 5 | 3 | 2,469 | |
0.35 | Single-Family Home | $395,000 | 07/20/23 | 4 | 3 | 2,280 | |
0.49 | Single-Family Home | $525,000 | 07/18/23 | 5 | 4 | 3,087 |
LGBTQ Local Legal Protections
LGBTQ Local Legal Protections
Sharon Stewart Murphy, reFine Properties

All or a portion of the multiple Listing information is provided by the Central Virginia Regional Multiple Listing Service, LLC, from a copyrighted compilation of Listing s. All CVR MLS information provided is deemed reliable but is not guaranteed accurate. The compilation of Listings and each individual Listing are ©2023 Central Virginia Regional Multiple Listing Service, LLC. All rights reserved.
The listing broker’s offer of compensation is made only to participants of the MLS where the listing is filed.
The listing broker’s offer of compensation is made only to participants of the MLS where the listing is filed.
1213 Walthall Creek Dr, South Chesterfield, VA 23834 is a 5 bedroom, 4 bathroom, 3,585 sqft single-family home built in 2005. This property is currently available for sale and was listed by CVRMLS on Apr 12, 2024. The MLS # for this home is MLS# 2408039.
