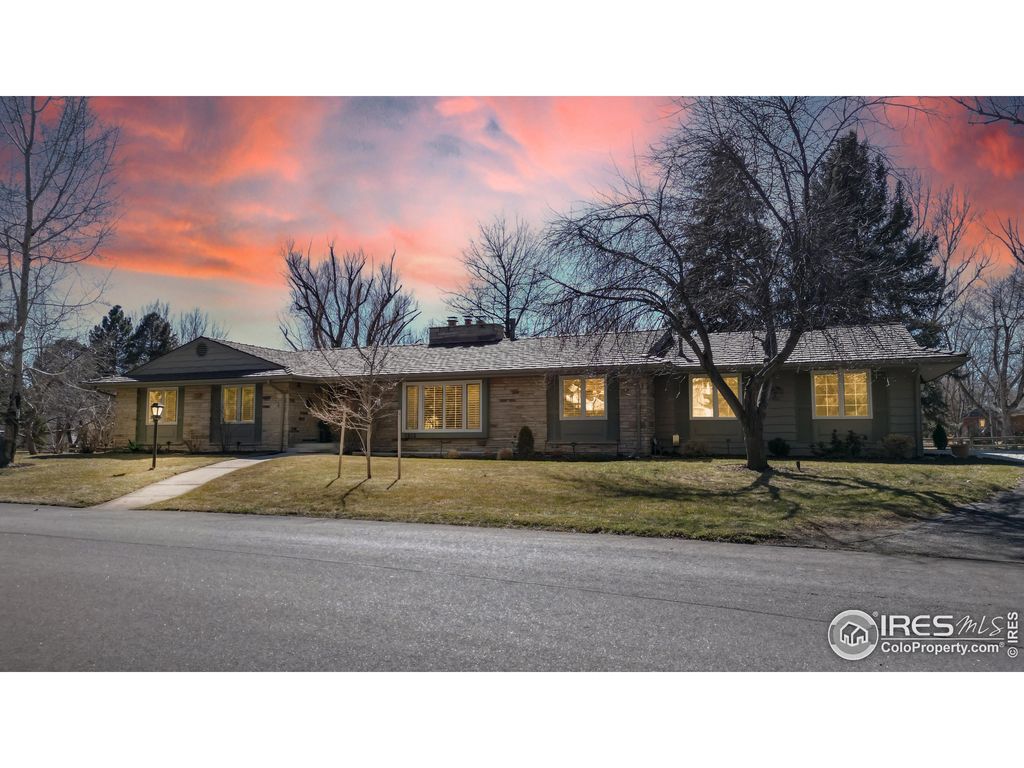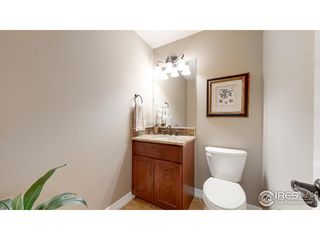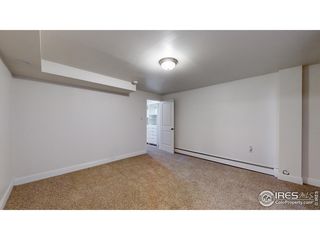


ACCEPTING BACKUPS0.32 ACRES
1213 Lindenwood Dr
Fort Collins, CO 80524
Lindenmeir Lake- 4 Beds
- 4 Baths
- 3,916 sqft (on 0.32 acres)
- 4 Beds
- 4 Baths
- 3,916 sqft (on 0.32 acres)
4 Beds
4 Baths
3,916 sqft
(on 0.32 acres)
Local Information
© Google
-- mins to
Commute Destination
Description
Welcome to your dream home nestled in the serene countryside yet conveniently close to the heart of Fort Collins! This charming 4bd/3ba sprawling ranch-style abode offers the perfect blend of tranquility & accessibility located in one of the most coveted neighborhoods in Fort Collins. As you step inside, you're greeted by an inviting open floor plan bathed in natural light, creating an airy ambiance that's perfect for both relaxation & entertaining. The spacious great room features and amazing cozy stone fireplace, tall ceilings and large windows, providing breathtaking views of the lush horse pasture and expansive open space beyond.The heart of this home is the well-appointed kitchen, boasting sleek granite countertops, S/S appliances, ample cabinet and counter space, and a convenient center island - a chef's delight! Adjacent to the kitchen is a cozy dining area, ideal for enjoying family meals while soaking in the picturesque surroundings. For the more formal entertaining this home offers a formal dining and entertaining space as well.Retreat to the luxurious primary suite complete with a spa-like ensuite bathroom & walk-in closet, plenty of custom wardrobe cabinetry and a lovely sitting area to reflect on the day ahead. Step outside onto the expansive patio and discover your own private oasis. Whether you're sipping your morning coffee or hosting a summer barbecue with friends, this outdoor space is sure to become your favorite spot to relax and recharge.Garden level basement has loads of natural light, beautiful brick fireplace and additional bedroom en-suite. Located just minutes from downtown Fort Collins, you'll enjoy easy access to a variety of shops, restaurants, trails and easy access to Linden Lake or the horse stables.Yet, when you return home, you'll feel worlds away from the hustle & bustle, surrounded by the peace & tranquility of country living.Don't miss your chance to own this rare gem. Homes like this don't come along often in this neighborhood!
Home Highlights
Parking
3 Car Garage
Outdoor
Patio
A/C
Heating & Cooling
HOA
$206/Monthly
Price/Sqft
$331
Listed
44 days ago
Home Details for 1213 Lindenwood Dr
Interior Features |
|---|
Interior Details Basement: Full,90%+ Finished Basement,Crawl Space,Built-In RadonNumber of Rooms: 7Types of Rooms: Master Bedroom, Bedroom 2, Bedroom 3, Bedroom 4, Dining Room, Kitchen, Living Room |
Beds & Baths Number of Bedrooms: 4Main Level Bedrooms: 3Number of Bathrooms: 4Number of Bathrooms (full): 2Number of Bathrooms (three quarters): 1Number of Bathrooms (half): 1 |
Dimensions and Layout Living Area: 3916 Square Feet |
Appliances & Utilities Utilities: Natural Gas Available, Electricity Available, Cable Available, Trash: Waste ManagementAppliances: Gas Range/Oven, Self Cleaning Oven, Double Oven, Dishwasher, Refrigerator, Microwave, Trash Compactor, DisposalDishwasherDisposalLaundry: Sink,Washer/Dryer Hookups,Main LevelMicrowaveRefrigerator |
Heating & Cooling Heating: Hot Water,Baseboard,ZonedHas CoolingAir Conditioning: Central AirHas HeatingHeating Fuel: Hot Water |
Fireplace & Spa Fireplace: 2+ Fireplaces, Gas, Gas Log, Family/Recreation Room Fireplace, Great Room, BasementHas a FireplaceNo Spa |
Gas & Electric Electric: Electric, Xcel EnergyGas: Natural Gas, Xcel EnergyHas Electric on Property |
Windows, Doors, Floors & Walls Window: Window Coverings, Double Pane WindowsFlooring: Wood, Wood Floors, Tile, Carpet |
Levels, Entrance, & Accessibility Stories: 1Accessibility: Level Lot, Level Drive, Low Carpet, Accessible Doors, Main Floor Bath, Accessible Bedroom, Stall Shower, Main Level LaundryFloors: Wood, Wood Floors, Tile, Carpet |
View No View |
Exterior Features |
|---|
Exterior Home Features Roof: TilePatio / Porch: PatioFencing: Partial, Wood |
Parking & Garage Number of Garage Spaces: 3Number of Covered Spaces: 3Other Parking: Garage Type: AttachedNo CarportHas a GarageHas an Attached GarageParking Spaces: 3Parking: Garage Door Opener,Heated Garage,Oversized |
Frontage Road Frontage: City StreetRoad Surface Type: Paved, AsphaltNot on Waterfront |
Water & Sewer Sewer: City Sewer |
Farm & Range Horse Amenities: Riding TrailAllowed to Raise HorsesDoes Not Include Irrigation Water Rights |
Finished Area Finished Area (above surface): 2773 Square FeetFinished Area (below surface): 1143 Square Feet |
Days on Market |
|---|
Days on Market: 44 |
Property Information |
|---|
Year Built Year Built: 1969 |
Property Type / Style Property Type: ResidentialProperty Subtype: Residential-Detached, ResidentialArchitecture: Contemporary/Modern,Ranch |
Building Construction Materials: Wood/Frame, Stone, Wood Siding, Painted/StainedNot a New Construction |
Property Information Condition: Not New, Previously OwnedUsage of Home: Single FamilyNot Included in Sale: Seller's Personal Belongings, Staging ItemsParcel Number: R0195766 |
Price & Status |
|---|
Price List Price: $1,295,000Price Per Sqft: $331 |
Active Status |
|---|
MLS Status: Active/Backup |
Media |
|---|
Location |
|---|
Direction & Address City: Fort CollinsCommunity: Lindenwood |
School Information Elementary School: TavelliJr High / Middle School: LincolnHigh School: PoudreHigh School District: Poudre |
Agent Information |
|---|
Listing Agent Listing ID: 1005035 |
Building |
|---|
Building Area Building Area: 3916 Square Feet |
Community |
|---|
Community Features: Tennis Court(s), Park, Hiking/Biking TrailsNot Senior Community |
HOA |
|---|
HOA Fee Includes: Common Amenities, ManagementHas an HOAHOA Fee: $617/Quarterly |
Lot Information |
|---|
Lot Area: 0.32 acres |
Listing Info |
|---|
Special Conditions: Private Owner |
Offer |
|---|
Listing Terms: Cash, Conventional |
Energy |
|---|
Energy Efficiency Features: Southern Exposure, Thermostat |
Compensation |
|---|
Buyer Agency Commission: 3.00Buyer Agency Commission Type: % |
Notes The listing broker’s offer of compensation is made only to participants of the MLS where the listing is filed |
Miscellaneous |
|---|
BasementMls Number: 1005035Zillow Contingency Status: Accepting Back-up OffersAttribution Contact: 970-226-3990 |
Additional Information |
|---|
Tennis Court(s)ParkHiking/Biking Trails |
Last check for updates: about 3 hours ago
Listing courtesy of Kimberley Hattem, (970) 226-3990
RE/MAX Alliance-FTC South
Source: IRES, MLS#1005035

Also Listed on REcolorado.
Price History for 1213 Lindenwood Dr
| Date | Price | Event | Source |
|---|---|---|---|
| 03/28/2024 | $1,295,000 | Pending | REcolorado #IR1005035 |
| 03/21/2024 | $1,295,000 | Listed For Sale | IRES #1005035 |
| 06/01/2016 | $790,000 | Sold | N/A |
| 06/16/2015 | $730,000 | Sold | N/A |
| 03/14/2015 | $749,000 | Listed For Sale | Agent Provided |
| 05/06/2012 | $649,000 | ListingRemoved | Agent Provided |
| 04/14/2012 | $649,000 | Listed For Sale | Agent Provided |
| 11/22/2010 | $404,000 | Sold | N/A |
| 08/12/2010 | $429,900 | PriceChange | Agent Provided |
| 07/17/2010 | $449,000 | PriceChange | Agent Provided |
| 03/19/2010 | $469,000 | PriceChange | Agent Provided |
| 09/18/2009 | $479,000 | PriceChange | Agent Provided |
| 11/20/2008 | $499,900 | Listed For Sale | Agent Provided |
| 06/20/2000 | $365,000 | Sold | N/A |
Similar Homes You May Like
Skip to last item
- John Simmons, C3 Real Estate Solutions, LLC
- Christine Motschall, RE/MAX Alliance-Loveland
- Ben Appleby, RE/MAX Alliance-Crossroads
- Charlotte Franklin, Charlotte Franklin
- Derek Rau, HomeSmart Realty Partners FTC
- Anna Goldetsky, West and Main Homes
- Patrick Gaebler, RE/MAX Alliance-FTC Dwtn
- See more homes for sale inFort CollinsTake a look
Skip to first item
New Listings near 1213 Lindenwood Dr
Skip to last item
- Timothy Borgman, 8z Real Estate
- Douglas Miller, Group Mulberry
- Andria Porter Stashak, Keller Williams-DTC
- Douglas Miller, Group Mulberry
- Laura Petrick, C3 Real Estate Solutions, LLC
- See more homes for sale inFort CollinsTake a look
Skip to first item
Property Taxes and Assessment
| Year | 2023 |
|---|---|
| Tax | $5,683 |
| Assessment | $1,190,700 |
Home facts updated by county records
Comparable Sales for 1213 Lindenwood Dr
Address | Distance | Property Type | Sold Price | Sold Date | Bed | Bath | Sqft |
|---|---|---|---|---|---|---|---|
0.11 | Single-Family Home | $1,250,000 | 03/28/24 | 4 | 4 | 3,603 | |
0.09 | Single-Family Home | $855,000 | 11/16/23 | 5 | 3 | 3,101 | |
0.08 | Single-Family Home | $740,000 | 03/04/24 | 4 | 3 | 2,592 | |
0.16 | Single-Family Home | $640,000 | 06/14/23 | 3 | 3 | 3,376 | |
0.58 | Single-Family Home | $775,000 | 06/30/23 | 4 | 3 | 3,939 | |
0.56 | Single-Family Home | $1,250,000 | 08/11/23 | 4 | 4 | 3,694 | |
0.27 | Single-Family Home | $1,275,000 | 06/12/23 | 6 | 5 | 5,046 | |
0.72 | Single-Family Home | $820,000 | 02/23/24 | 4 | 3 | 3,678 | |
0.66 | Single-Family Home | $758,000 | 12/14/23 | 5 | 3 | 3,283 | |
0.55 | Single-Family Home | $1,240,000 | 05/24/23 | 4 | 4 | 5,186 |
LGBTQ Local Legal Protections
LGBTQ Local Legal Protections
Kimberley Hattem, RE/MAX Alliance-FTC South

Information source: Information and Real Estate Services, LLC. Provided for limited non-commercial use only under IRES Rules © Copyright IRES.
Listing information is provided exclusively for consumers' personal, non-commercial use and may not be used for any purpose other than to identify prospective properties consumers may be interested in purchasing.
Information deemed reliable but not guaranteed by the MLS.
Compensation information displayed on listing details is only applicable to other participants and subscribers of the source MLS.
Listing information is provided exclusively for consumers' personal, non-commercial use and may not be used for any purpose other than to identify prospective properties consumers may be interested in purchasing.
Information deemed reliable but not guaranteed by the MLS.
Compensation information displayed on listing details is only applicable to other participants and subscribers of the source MLS.
1213 Lindenwood Dr, Fort Collins, CO 80524 is a 4 bedroom, 4 bathroom, 3,916 sqft single-family home built in 1969. 1213 Lindenwood Dr is located in Lindenmeir Lake, Fort Collins. This property is currently available for sale and was listed by IRES on Mar 14, 2024. The MLS # for this home is MLS# 1005035.
