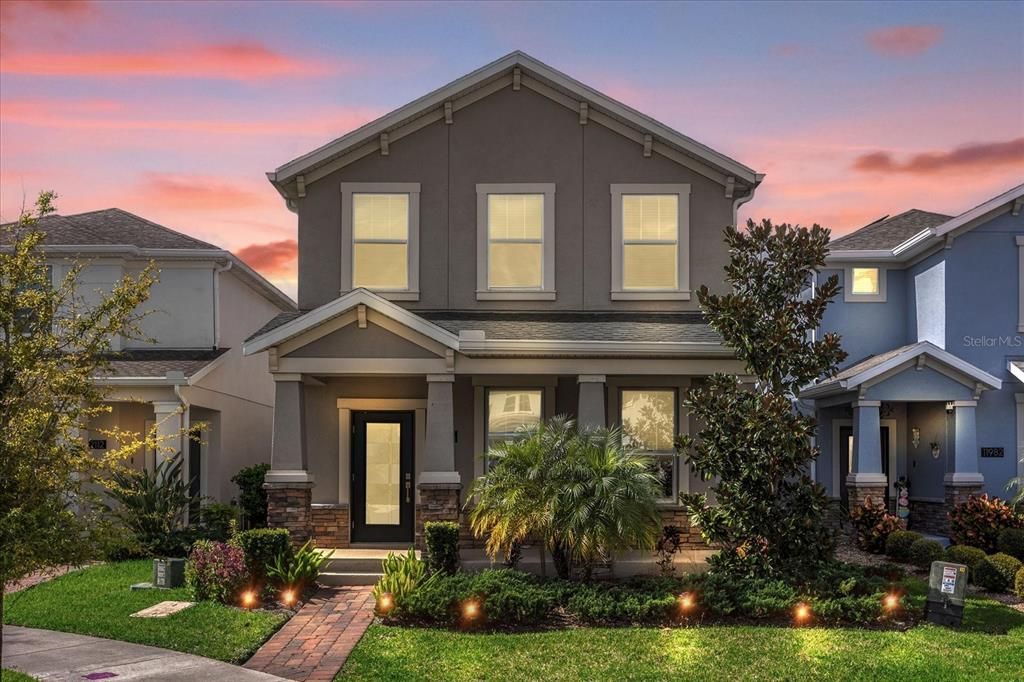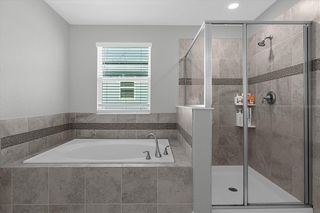


FOR SALEOPEN SUN, 1-4PM
12104 Illustration Dr
Orlando, FL 32832
Storey Park- 3 Beds
- 3 Baths
- 2,204 sqft
- 3 Beds
- 3 Baths
- 2,204 sqft
3 Beds
3 Baths
2,204 sqft
Local Information
© Google
-- mins to
Commute Destination
Description
One or more photo(s) has been virtually staged. BACK ON THE MARKET!!! Welcome to this exquisite residence where sophistication meets comfort. This immaculate home boasts an open concept design, flooded with an abundance of natural light that gracefully illuminates every corner. Nestled within, you'll discover a thoughtfully crafted split floor plan offering both privacy and functionality. As you step onto the grounds, a detached garage and expansive driveway beckon, providing ample space for vehicles and more. Indulge in the epitome of relaxation within the spacious master bedroom, a sanctuary of serenity. Adjoined is a lavish five-piece master bathroom, exuding elegance and offering a retreat for rejuvenation after a long day. Elevate your lifestyle in this meticulously designed haven, where every detail has been curated to redefine modern luxury living. Experience the pinnacle of refined living in this remarkable residence.
Open House
Sunday, April 28
1:00 PM to 4:00 PM
Home Highlights
Parking
Garage
Outdoor
Yes
View
No Info
HOA
$280/Monthly
Price/Sqft
$240
Listed
44 days ago
Home Details for 12104 Illustration Dr
Interior Features |
|---|
Interior Details Number of Rooms: 8 |
Beds & Baths Number of Bedrooms: 3Number of Bathrooms: 3Number of Bathrooms (full): 2Number of Bathrooms (half): 1 |
Dimensions and Layout Living Area: 2204 Square Feet |
Appliances & Utilities Utilities: PublicAppliances: Dishwasher, Dryer, Electric Water Heater, Microwave, Refrigerator, WasherDishwasherDryerLaundry: Inside, Laundry Room, Upper LevelMicrowaveRefrigeratorWasher |
Heating & Cooling Heating: CentralHas CoolingAir Conditioning: Central AirHas HeatingHeating Fuel: Central |
Fireplace & Spa No Fireplace |
Windows, Doors, Floors & Walls Window: BlindsFlooring: Carpet, Ceramic Tile |
Levels, Entrance, & Accessibility Stories: 2Number of Stories: 2Levels: TwoFloors: Carpet, Ceramic Tile |
View No View |
Exterior Features |
|---|
Exterior Home Features Roof: ShinglePatio / Porch: CoveredExterior: Irrigation System, Rain Gutters, SidewalkFoundation: SlabNo Private Pool |
Parking & Garage Number of Garage Spaces: 2Number of Covered Spaces: 2Other Parking: Garage Dimensions: 20x20No CarportHas a GarageNo Attached GarageHas Open ParkingParking Spaces: 2Parking: Driveway, Garage Faces Rear, On Street |
Frontage Road Surface Type: PavedNot on Waterfront |
Water & Sewer Sewer: Public Sewer |
Days on Market |
|---|
Days on Market: 44 |
Property Information |
|---|
Year Built Year Built: 2019 |
Property Type / Style Property Type: ResidentialProperty Subtype: Single Family Residence |
Building Construction Materials: Block, StuccoNot a New Construction |
Property Information Condition: CompletedParcel Number: 032431897702270 |
Price & Status |
|---|
Price List Price: $530,000Price Per Sqft: $240 |
Active Status |
|---|
MLS Status: Active |
Media |
|---|
Location |
|---|
Direction & Address City: OrlandoCommunity: Storey Park |
School Information Elementary School: Sun Blaze ElementaryJr High / Middle School: Innovation Middle SchoolHigh School: Lake Nona High |
Agent Information |
|---|
Listing Agent Listing ID: O6186959 |
Building |
|---|
Building Area Building Area: 2828 Square Feet |
Community |
|---|
Not Senior Community |
HOA |
|---|
Association for this Listing: Orlando RegionalHas an HOAHOA Fee: $280/Monthly |
Lot Information |
|---|
Lot Area: 4922 sqft |
Listing Info |
|---|
Special Conditions: None |
Offer |
|---|
Listing Terms: Cash, Conventional, VA Loan |
Compensation |
|---|
Buyer Agency Commission: 2.5Buyer Agency Commission Type: %Transaction Broker Commission: 1%Transaction Broker Commission Type: % |
Notes The listing broker’s offer of compensation is made only to participants of the MLS where the listing is filed |
Business |
|---|
Business Information Ownership: Fee Simple |
Rental |
|---|
Lease Term: Min (7 Months) |
Miscellaneous |
|---|
Mls Number: O6186959Attic: Kitchen/Family Room Combo, Open Floorplan |
Last check for updates: about 17 hours ago
Listing Provided by: German Posada, (954) 593-5152
KELLER WILLIAMS ADVANTAGE III REALTY, (407) 207-0825
Originating MLS: Orlando Regional
Source: Stellar MLS / MFRMLS, MLS#O6186959

IDX information is provided exclusively for personal, non-commercial use, and may not be used for any purpose other than to identify prospective properties consumers may be interested in purchasing. Information is deemed reliable but not guaranteed. Some IDX listings have been excluded from this website.
The listing broker’s offer of compensation is made only to participants of the MLS where the listing is filed.
Listing Information presented by local MLS brokerage: Zillow, Inc - (407) 904-3511
The listing broker’s offer of compensation is made only to participants of the MLS where the listing is filed.
Listing Information presented by local MLS brokerage: Zillow, Inc - (407) 904-3511
Price History for 12104 Illustration Dr
| Date | Price | Event | Source |
|---|---|---|---|
| 04/17/2024 | $530,000 | PriceChange | Stellar MLS / MFRMLS #O6186959 |
| 04/04/2024 | $540,000 | PriceChange | Stellar MLS / MFRMLS #O6186959 |
| 03/28/2024 | $550,000 | PendingToActive | Stellar MLS / MFRMLS #O6186959 |
| 03/19/2024 | $550,000 | Pending | Stellar MLS / MFRMLS #O6186959 |
| 03/14/2024 | $550,000 | Listed For Sale | Stellar MLS / MFRMLS #O6186959 |
| 10/18/2022 | $465,000 | Sold | N/A |
| 09/22/2022 | $469,990 | Pending | Stellar MLS / MFRMLS #O6025658 |
| 09/16/2022 | $469,990 | PriceChange | Stellar MLS / MFRMLS #O6025658 |
| 09/06/2022 | $479,000 | PriceChange | Stellar MLS / MFRMLS #O6025658 |
| 09/02/2022 | $489,000 | PriceChange | Stellar MLS / MFRMLS #O6025658 |
| 08/12/2022 | $499,000 | PriceChange | Stellar MLS / MFRMLS #O6025658 |
| 07/04/2022 | $505,000 | Listed For Sale | Stellar MLS / MFRMLS #O6025658 |
| 06/23/2022 | ListingRemoved | Stellar MLS / MFRMLS #O6025658 | |
| 06/17/2022 | $505,000 | Pending | Stellar MLS / MFRMLS #O6025658 |
| 05/23/2022 | $505,000 | Listed For Sale | Stellar MLS / MFRMLS #O6025658 |
| 06/10/2019 | $326,500 | Sold | N/A |
| 03/15/2019 | $326,425 | Sold | N/A |
Similar Homes You May Like
Skip to last item
Skip to first item
New Listings near 12104 Illustration Dr
Skip to last item
- KELLER WILLIAMS ADVANTAGE III REALTY
- See more homes for sale inOrlandoTake a look
Skip to first item
Property Taxes and Assessment
| Year | 2023 |
|---|---|
| Tax | $8,815 |
| Assessment | $405,102 |
Home facts updated by county records
Comparable Sales for 12104 Illustration Dr
Address | Distance | Property Type | Sold Price | Sold Date | Bed | Bath | Sqft |
|---|---|---|---|---|---|---|---|
0.08 | Single-Family Home | $490,000 | 08/31/23 | 3 | 3 | 2,046 | |
0.27 | Single-Family Home | $485,000 | 11/20/23 | 3 | 3 | 2,203 | |
0.12 | Single-Family Home | $530,000 | 09/27/23 | 3 | 2 | 2,089 | |
0.17 | Single-Family Home | $515,000 | 07/21/23 | 3 | 2 | 2,089 | |
0.19 | Single-Family Home | $530,000 | 06/20/23 | 5 | 3 | 2,461 | |
0.37 | Single-Family Home | $505,000 | 01/10/24 | 3 | 3 | 2,203 | |
0.06 | Single-Family Home | $700,000 | 03/21/24 | 4 | 3 | 2,370 | |
0.04 | Single-Family Home | $535,000 | 09/05/23 | 4 | 4 | 2,476 | |
0.17 | Single-Family Home | $590,000 | 12/29/23 | 4 | 3 | 2,683 | |
0.22 | Single-Family Home | $503,000 | 05/26/23 | 3 | 2 | 2,089 |
What Locals Say about Storey Park
- Nicolas S.
- Resident
- 3y ago
"Lots of things to do for families from variety of children ages. Traffic isn’t very heavy so easy commuting. Lastly schools and extracurricular activities such as sports are well run. "
- Jennifer H.
- Resident
- 4y ago
"Nice mix of families and young professionals. Friendly area and I always feel safe walking around town. "
- Feruza R.
- Resident
- 4y ago
"I love Moss Park Rd. I love this location Lake Nona, Moss Park rd , Narcoossee rd. Beautiful, clean streets. "
- Marta
- Resident
- 5y ago
"People makes a neighborhood unique. Trees, cleaners and entertainment. Also park availability I like my neighborhood. "
LGBTQ Local Legal Protections
LGBTQ Local Legal Protections
German Posada, KELLER WILLIAMS ADVANTAGE III REALTY

12104 Illustration Dr, Orlando, FL 32832 is a 3 bedroom, 3 bathroom, 2,204 sqft single-family home built in 2019. 12104 Illustration Dr is located in Storey Park, Orlando. This property is currently available for sale and was listed by Stellar MLS / MFRMLS on Mar 14, 2024. The MLS # for this home is MLS# O6186959.
