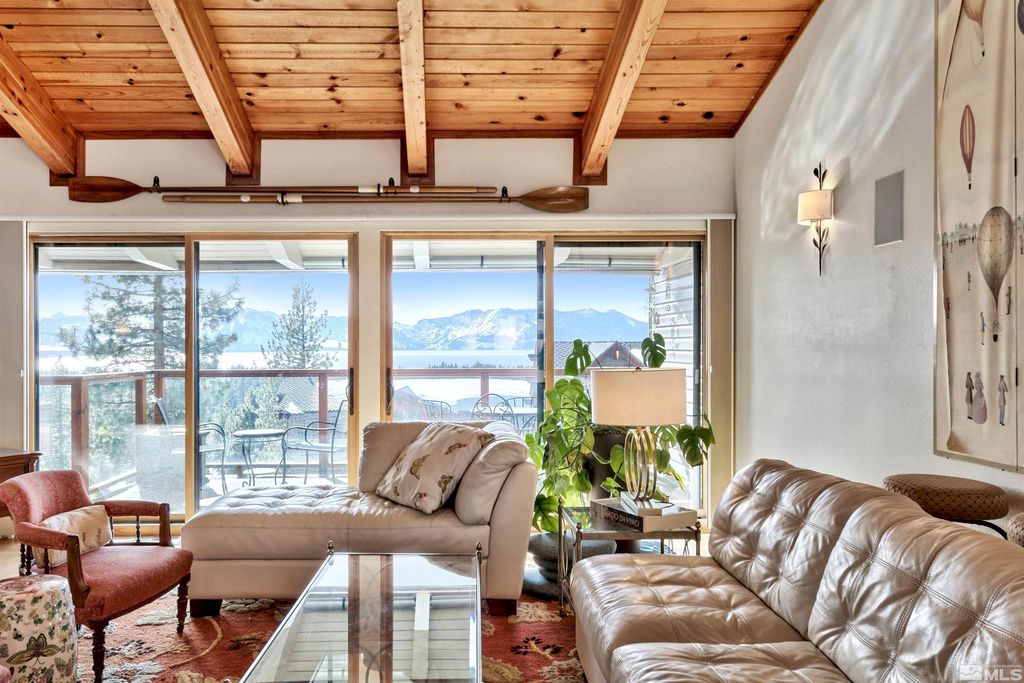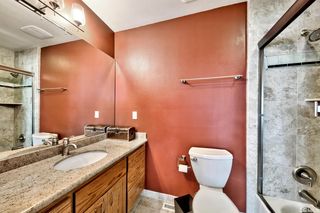


FOR SALE
121 Holly Ln #C
Stateline, NV 89449
- 3 Beds
- 4 Baths
- 2,294 sqft
- 3 Beds
- 4 Baths
- 2,294 sqft
3 Beds
4 Baths
2,294 sqft
Local Information
© Google
-- mins to
Commute Destination
Description
Spectacular Sweet Spot in Nevada Lake Tahoe under 2 million. Don't miss this once in a lifetime opportunity to enjoy true mountain living with everything you have been looking for. Panoramic Lake views from two levels, oversized 2 car garage with additional storage, and private Cul-de-sac location. Top of the line "everything" plus the added amenity package of Lake Village including pool, tennis, pickleball, sauna, spa, firepit, owner clubhouse and more. Experience this special property before it is gone! All of the conveniences you can dream of! Upgrades include security system, in house vacuum, intercoms, and ring system cameras. Kitchen upgrades include upgraded stainless steel appliances, granite counter tops, pantry, and wood flooring flowing into the Dining/Great Room to the two Lake View decks. Master bath has a beautiful tub, steam shower, bidet, radiant heated Travertine flooring, quartz countertops with Lake Views, and walk in closet. Master bedroom has cherry wood flooring, stone fireplace, and unique ceiling fan. Gorgeous tile is in hallways, stairs, and landings; for easy cleanup after skiing and sports. There is a large Bonus Room/Office on the first floor which is perfect for someone self employed or working from home.
Open House
Saturday, April 27
1:00 PM to 3:00 PM
Home Highlights
Parking
2 Car Garage
Outdoor
Deck
A/C
Heating & Cooling
HOA
$895/Monthly
Price/Sqft
$824
Listed
46 days ago
Home Details for 121 Holly Ln #C
Active Status |
|---|
MLS Status: ACTIVE |
Interior Features |
|---|
Interior Details Number of Rooms: 6Types of Rooms: Master Bedroom, Master Bathroom, Dining Room, Family Room, Kitchen, Living Room |
Beds & Baths Number of Bedrooms: 3Number of Bathrooms: 4Number of Bathrooms (full): 3Number of Bathrooms (half): 1 |
Dimensions and Layout Living Area: 2294 Square Feet |
Appliances & Utilities Utilities: Electricity Connected, Natural Gas Connected, Water Connected, Cable Connected, Phone Connected, Internet Available, Cellular Coverage AvailAppliances: Dryer, Electric Range - Oven, EnergyStar APPL 1 or More, Refrigerator in Kitchen, SMART Appliance 1 or More, WasherDryerLaundry: Cabinets,In HallWasher |
Heating & Cooling Heating: Natural Gas,Forced Air,Fireplace(s),Radiant FloorAir Conditioning: Central Air,Air Unit,Programmable ThermostatHeating Fuel: Natural Gas |
Fireplace & Spa Fireplace: Circulating, Insert, Two or More, YesHas a Fireplace |
Gas & Electric Has Electric on Property |
Windows, Doors, Floors & Walls Window: Double Pane Windows, BlindsFlooring: Carpet, Ceramic Tile, Travertine, WoodCommon Walls: 1 Common Wall |
Levels, Entrance, & Accessibility Stories: 3Levels: 3 Story, Ground FloorEntry Location: Ground FloorFloors: Carpet, Ceramic Tile, Travertine, Wood |
View Has a ViewView: Lake, Trees |
Security Security: Smoke Detector(s), Security System Owned |
Exterior Features |
|---|
Exterior Home Features Roof: Composition Shingle PitchedPatio / Porch: Covered, Deck, Uncovered, YesFencing: NoneExterior: Tennis Court(s), DeckFoundation: Concrete - Crawl Space, Concrete Slab, Pillar/Post/Pier |
Parking & Garage Number of Garage Spaces: 2Number of Covered Spaces: 2No CarportHas a GarageHas an Attached GarageParking Spaces: 2Parking: Attached |
Frontage Responsible for Road Maintenance: Public Maintained RoadNot on Waterfront |
Water & Sewer Sewer: Public Sewer |
Farm & Range Not Allowed to Raise Horses |
Surface & Elevation Topography: Level |
Days on Market |
|---|
Days on Market: 46 |
Property Information |
|---|
Year Built Year Built: 1979 |
Property Type / Style Property Type: ResidentialProperty Subtype: TownhouseStructure Type: TownhouseArchitecture: Townhouse |
Building Construction Materials: Vinyl Siding, Other |
Property Information Parcel Number: 131823212065 |
Price & Status |
|---|
Price List Price: $1,890,000Price Per Sqft: $824 |
Status Change & Dates Possession Timing: Close Of Escrow |
Media |
|---|
Location |
|---|
Direction & Address City: StatelineCommunity: NV |
School Information Elementary School: Zephyr CoveJr High / Middle School: Whittell High School - Grades 7 + 8High School: Whittell - Grades 9-12 |
Agent Information |
|---|
Listing Agent Listing ID: 240002498 |
Community |
|---|
Not Senior Community |
HOA |
|---|
HOA Name: Lake Village HOAHas an HOAHOA Fee: $895/Monthly |
Lot Information |
|---|
Lot Area: 871.2 sqft |
Listing Info |
|---|
Special Conditions: Standard |
Offer |
|---|
Listing Terms: Cash, Conventional, 1031 Exchange, FHA, VA Loan |
Energy |
|---|
Energy Efficiency Features: Double Pane Windows, EnergyStar KIT 1 or More, EnergyStar Personal PROP, Insulated Garage, Programmable Thermostat |
Compensation |
|---|
Buyer Agency Commission: 2.5Buyer Agency Commission Type: % |
Notes The listing broker’s offer of compensation is made only to participants of the MLS where the listing is filed |
Miscellaneous |
|---|
Mls Number: 240002498Water ViewWater View: Lake |
Additional Information |
|---|
HOA Amenities: Addl Parking,Clubhouse,Maintenance,Insured Structure,Landsc Maint Part,Management,Pool,Sauna,Snow Removal,Spa/Hot Tub,Tennis Court(s) |
Last check for updates: about 14 hours ago
Listing courtesy of Nancy Beaulieu BS.2231, (775) 720-6072
RE/MAX Realty Today
Source: NNRMLS, MLS#240002498

Price History for 121 Holly Ln #C
| Date | Price | Event | Source |
|---|---|---|---|
| 04/08/2024 | $1,890,000 | PriceChange | NNRMLS #240002498 |
| 03/12/2024 | $1,997,000 | Listed For Sale | NNRMLS #240002498 |
Similar Homes You May Like
Skip to last item
- Engel & Volkers Lake Tahoe, New
- Coldwell Banker Select ZC, Price Reduced
- See more homes for sale inStatelineTake a look
Skip to first item
New Listings near 121 Holly Ln #C
Skip to last item
- Engel & Volkers Lake Tahoe, New
- See more homes for sale inStatelineTake a look
Skip to first item
Comparable Sales for 121 Holly Ln #C
Address | Distance | Property Type | Sold Price | Sold Date | Bed | Bath | Sqft |
|---|---|---|---|---|---|---|---|
0.10 | Townhouse | $750,000 | 11/15/23 | 3 | 4 | 1,722 | |
0.13 | Townhouse | $1,100,000 | 03/27/24 | 3 | 4 | 1,736 | |
0.13 | Townhouse | $985,000 | 04/28/23 | 3 | 4 | 1,676 | |
0.02 | Townhouse | $1,116,000 | 05/08/23 | 3 | 3 | 1,772 | |
0.23 | Townhouse | $869,000 | 03/01/24 | 4 | 4 | 2,064 | |
0.15 | Townhouse | $1,092,000 | 07/17/23 | 4 | 4 | 2,333 | |
0.16 | Townhouse | $885,000 | 09/06/23 | 4 | 4 | 2,152 | |
0.08 | Townhouse | $650,000 | 10/06/23 | 2 | 3 | 1,503 |
What Locals Say about Stateline
- Chad H.
- Resident
- 4y ago
"Quiet, safe neighborhood with parks near Heavenly Ski Resort; slow-paced streets for the most part, public transit to and from South Lake and the Valley..."
- Scottos3
- Prev. Resident
- 4y ago
"Beautiful views of lake Tahoe and easy access to heavenly resort for skiing or mountain biking. Peace and quiet"
- Daniella C.
- Prev. Resident
- 5y ago
"It gets really cold as soon as the sun goes down. There are bears in the area so don’t leave food or trash out. "
- Jkdotcom
- Resident
- 5y ago
"Good stuffs should enjoy the area all in good fun and leisure if you have time for commute since not a lot of jobs are close but that should be a considlderation "
LGBTQ Local Legal Protections
LGBTQ Local Legal Protections
Nancy Beaulieu, RE/MAX Realty Today

IDX information is provided exclusively for personal, non-commercial use, and may not be used for any purpose other than to identify prospective properties consumers may be interested in purchasing. Information is deemed reliable but not guaranteed. The content relating to real estate for sale on this web site comes in part from the Broker Reciprocity/ IDX program of the Northern Nevada Regional Multiple Listing Service°. Real estate listings held by brokerage firms other than Zillow, Inc. are marked with the Broker Reciprocity logo and detailed information about those listings includes the name of the listing brokerage. Any use of the content other than by a search performed by a consumer looking to purchase or rent real estate is prohibited. © 2024 Northern Nevada Regional Multiple Listing Service® MLS. All rights reserved.
The listing broker’s offer of compensation is made only to participants of the MLS where the listing is filed.
The listing broker’s offer of compensation is made only to participants of the MLS where the listing is filed.
121 Holly Ln #C, Stateline, NV 89449 is a 3 bedroom, 4 bathroom, 2,294 sqft townhouse built in 1979. This property is currently available for sale and was listed by NNRMLS on Mar 12, 2024. The MLS # for this home is MLS# 240002498.
