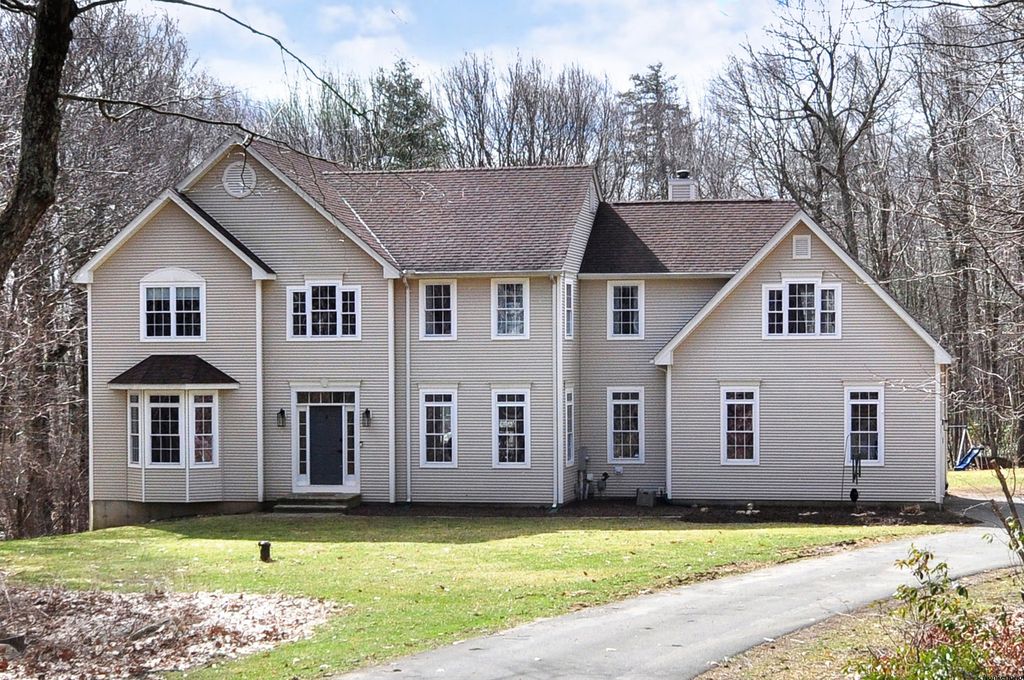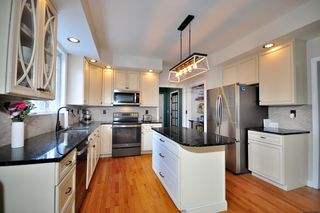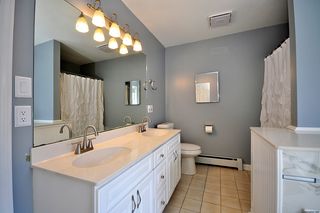


UNDER CONTRACT1.34 ACRES
121 Cortland Way
North Granby, CT 06060
- 4 Beds
- 3 Baths
- 2,963 sqft (on 1.34 acres)
- 4 Beds
- 3 Baths
- 2,963 sqft (on 1.34 acres)
4 Beds
3 Baths
2,963 sqft
(on 1.34 acres)
Local Information
© Google
-- mins to
Commute Destination
Description
One of the most remarkable features of this property is having over 90 acres of land, owned by Granby Land Trust in your backyard, and its proximity to nature providing opportunities for outdoor activities. Whether its hiking, bird watching or simply taking in the beauty of nature, this property has it all. This spacious Colonial is waiting to be desired by the discerning buyer. Located in a sought-after subdivision, nestled on 1.34 acres at the end of a cul-de-sac. Revel the open floor plan as you walk into the home, to your left, a large living room leading to the family room off the gourmet kitchen. To your right is the large formal dining room off the kitchen. First floor laundry off kitchen with second stairway leading to large recreation room over the garage. Upstairs introduces a Primary bedroom Suite with shower, soak tub and large Walkin closet, located next to rec room, Down the hall are 3 well sized bedrooms and a full bathroom. Basement is accessible by stairways from kitchen and garage. Home has generator hook up. Overall , this home offers a peaceful retreat from the hustle and bustle of everyday life. Don't miss your opportunity , see it soon.
Home Highlights
Parking
2 Car Garage
Outdoor
Deck
A/C
Heating only
HOA
None
Price/Sqft
$189
Listed
45 days ago
Home Details for 121 Cortland Way
Interior Features |
|---|
Interior Details Basement: Full,UnfinishedNumber of Rooms: 8Types of Rooms: Bedroom, Rec Play Room, Living Room, Kitchen, Dining Room, Family Room, Master Bedroom |
Beds & Baths Number of Bedrooms: 4Number of Bathrooms: 3Number of Bathrooms (full): 2Number of Bathrooms (half): 1 |
Dimensions and Layout Living Area: 2963 Square Feet |
Appliances & Utilities Utilities: Underground Utilities, Cable AvailableAppliances: Electric Range, Refrigerator, Dishwasher, Disposal, Washer, Dryer, Tankless Water HeaterDishwasherDisposalDryerLaundry: Main LevelRefrigeratorWasher |
Heating & Cooling Heating: Hot Water,Oil,OtherNo CoolingAir Conditioning: NoneHas HeatingHeating Fuel: Hot Water |
Fireplace & Spa Number of Fireplaces: 1Has a Fireplace |
Exterior Features |
|---|
Exterior Home Features Roof: AsphaltPatio / Porch: DeckOther Structures: Shed(s)Exterior: Rain GuttersFoundation: Concrete PerimeterNo Private Pool |
Parking & Garage Number of Garage Spaces: 2Number of Covered Spaces: 2No CarportHas a GarageHas an Attached GarageParking Spaces: 2Parking: Attached,Garage Door Opener |
Frontage Not on Waterfront |
Water & Sewer Sewer: Septic Tank |
Finished Area Finished Area (above surface): 2963 Square Feet |
Days on Market |
|---|
Days on Market: 45 |
Property Information |
|---|
Year Built Year Built: 2002 |
Property Type / Style Property Type: ResidentialProperty Subtype: Single Family ResidenceArchitecture: Colonial |
Building Construction Materials: Vinyl SidingNot a New ConstructionDoes Not Include Home Warranty |
Property Information Parcel Number: 1934603 |
Price & Status |
|---|
Price List Price: $559,900Price Per Sqft: $189 |
Status Change & Dates Possession Timing: Negotiable |
Active Status |
|---|
MLS Status: Under Contract |
Location |
|---|
Direction & Address City: GranbyCommunity: North Granby |
School Information Elementary School: Per Board of EdHigh School: Per Board of Ed |
Agent Information |
|---|
Listing Agent Listing ID: 24002320 |
Building |
|---|
Building Area Building Area: 2963 Square Feet |
Community |
|---|
Community Features: Library, Park, Private School(s), Stables/Riding |
HOA |
|---|
No HOA |
Lot Information |
|---|
Lot Area: 1.34 Acres |
Miscellaneous |
|---|
BasementMls Number: 24002320Zillow Contingency Status: Under ContractAttic: Access Via Hatch |
Additional Information |
|---|
LibraryParkPrivate School(s)Stables/Riding |
Last check for updates: 1 day ago
Listing courtesy of Geraldine Asres
Berkshire Hathaway NE Prop.
Source: Smart MLS, MLS#24002320

Also Listed on Berkshire Hathaway HomeServices New England Properties.
Price History for 121 Cortland Way
| Date | Price | Event | Source |
|---|---|---|---|
| 04/02/2024 | $559,900 | Pending | Smart MLS #24002320 |
| 03/27/2024 | $559,900 | PriceChange | Smart MLS #24002320 |
| 03/14/2024 | $579,900 | PriceChange | Smart MLS #24002320 |
| 02/29/2024 | $599,999 | Listed For Sale | N/A |
| 11/15/2022 | $420,000 | Sold | Smart MLS #170506273 |
| 08/22/2022 | $445,000 | Contingent | Smart MLS #170506273 |
| 07/29/2022 | $445,000 | PriceChange | Smart MLS #170506273 |
| 07/06/2022 | $470,000 | Listed For Sale | Smart MLS #170506273 |
| 07/04/2022 | ListingRemoved | Smart MLS #170457544 | |
| 07/03/2022 | $485,000 | PendingToActive | Smart MLS #170457544 |
| 01/06/2022 | $485,000 | Contingent | Smart MLS #170457544 |
| 12/17/2021 | $485,000 | Listed For Sale | Smart MLS #170457544 |
| 12/04/2021 | ListingRemoved | Smart MLS #170416768 | |
| 08/24/2021 | $499,000 | Listed For Sale | Smart MLS #170416768 |
| 12/02/2002 | $333,239 | Sold | N/A |
Similar Homes You May Like
Skip to last item
- Berkshire Hathaway NE Prop.
- Coldwell Banker Realty
- See more homes for sale inNorth GranbyTake a look
Skip to first item
New Listings near 121 Cortland Way
Skip to last item
Skip to first item
Property Taxes and Assessment
| Year | 2023 |
|---|---|
| Tax | $12,764 |
| Assessment | $400,260 |
Home facts updated by county records
Comparable Sales for 121 Cortland Way
Address | Distance | Property Type | Sold Price | Sold Date | Bed | Bath | Sqft |
|---|---|---|---|---|---|---|---|
0.22 | Single-Family Home | $569,000 | 10/11/23 | 4 | 3 | 3,242 | |
0.19 | Single-Family Home | $602,000 | 08/21/23 | 4 | 3 | 3,108 | |
0.29 | Single-Family Home | $680,000 | 08/04/23 | 5 | 6 | 5,434 | |
0.48 | Single-Family Home | $579,900 | 08/09/23 | 4 | 4 | 3,894 | |
0.70 | Single-Family Home | $717,500 | 11/01/23 | 4 | 3 | 4,000 | |
1.01 | Single-Family Home | $385,000 | 09/14/23 | 4 | 2 | 1,668 | |
1.45 | Single-Family Home | $435,000 | 08/18/23 | 4 | 3 | 2,876 | |
1.33 | Single-Family Home | $850,000 | 09/07/23 | 4 | 5 | 3,923 | |
1.73 | Single-Family Home | $250,000 | 11/30/23 | 4 | 3 | 2,136 | |
1.90 | Single-Family Home | $455,000 | 10/30/23 | 4 | 3 | 2,422 |
LGBTQ Local Legal Protections
LGBTQ Local Legal Protections
Geraldine Asres, Berkshire Hathaway NE Prop.

IDX information is provided exclusively for personal, non-commercial use, and may not be used for any purpose other than to identify prospective properties consumers may be interested in purchasing. Information is deemed reliable but not guaranteed.
The listing broker’s offer of compensation is made only to participants of the MLS where the listing is filed.
The listing broker’s offer of compensation is made only to participants of the MLS where the listing is filed.
121 Cortland Way, North Granby, CT 06060 is a 4 bedroom, 3 bathroom, 2,963 sqft single-family home built in 2002. This property is currently available for sale and was listed by Smart MLS on Mar 14, 2024. The MLS # for this home is MLS# 24002320.
