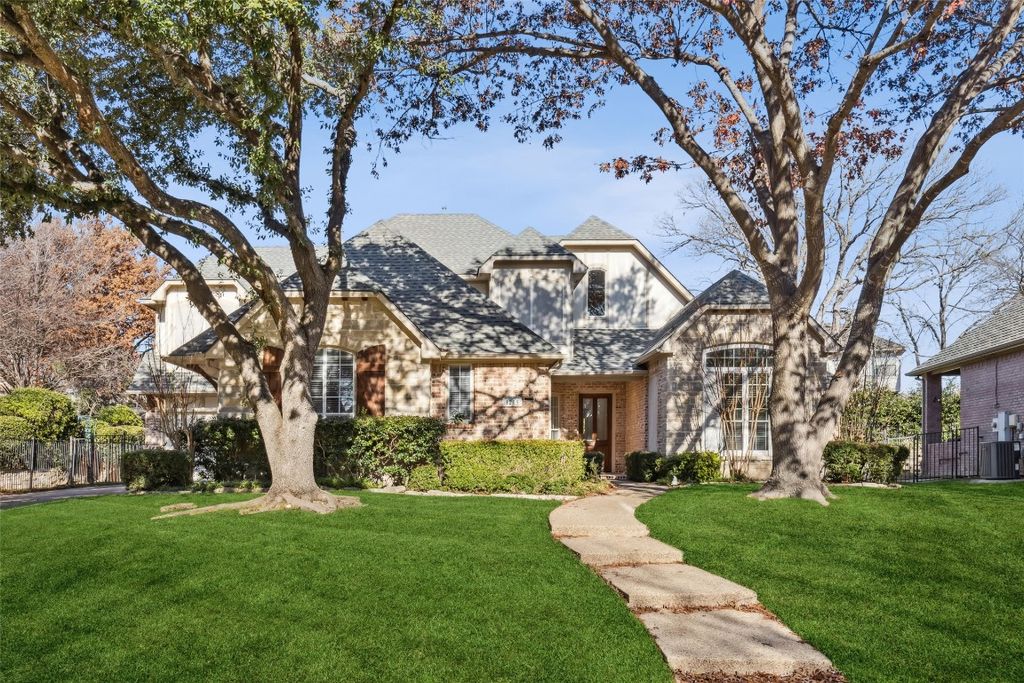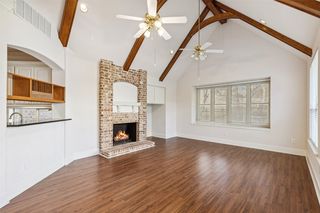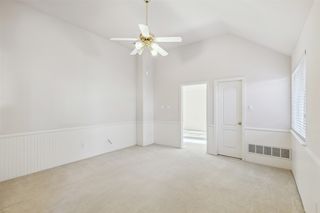


PENDING
1209 Creekwood Dr
Garland, TX 75044
Creek Hollow Estates- 4 Beds
- 4 Baths
- 3,325 sqft
- 4 Beds
- 4 Baths
- 3,325 sqft
4 Beds
4 Baths
3,325 sqft
Local Information
© Google
-- mins to
Commute Destination
Description
Discover the epitome of peaceful living in this beautiful 2-story home nestled in the serene Oaks at Stoney Creek, a tranquil and established wooded neighborhood on the Dallas and Collin County line offering a coveted choice of Plano schools. Step into a meticulously crafted interior adorned with extensive built-ins and exquisite moldings, creating an atmosphere of timeless elegance. The property has a sprinkler system, ensuring a consistently lush and verdant landscape. The home's design seamlessly blends functionality with style, providing the perfect canvas for your personal touch. Convenience is paramount with easy access to major highways, streamlining commutes and facilitating exploration of the vibrant surrounding areas. Proximity to schools, shopping centers, entertainment venues, and more makes daily life a breeze, offering a harmonious balance between tranquility and accessibility. Don't miss the opportunity to make this home yours - schedule a showing today!
Home Highlights
Parking
3 Car Garage
Outdoor
Porch, Patio
A/C
Heating & Cooling
HOA
$56/Monthly
Price/Sqft
$177
Listed
123 days ago
Home Details for 1209 Creekwood Dr
Interior Features |
|---|
Interior Details Number of Rooms: 15Types of Rooms: Laundry, Master Bathroom, Bonus Room, Living Room, Bedroom, Kitchen, Half Bath, Master Bedroom, Full Bath, Dining Room, Loft |
Beds & Baths Number of Bedrooms: 4Number of Bathrooms: 4Number of Bathrooms (full): 3Number of Bathrooms (half): 1 |
Dimensions and Layout Living Area: 3325 Square Feet |
Appliances & Utilities Utilities: Cable Available, Electricity Available, Electricity Connected, Sewer Available, Separate Meters, Water AvailableAppliances: Built-In Gas Range, Convection Oven, Dishwasher, Electric Oven, Electric Water Heater, Gas Cooktop, Disposal, Microwave, Vented Exhaust FanDishwasherDisposalLaundry: Washer Hookup,Gas Dryer Hookup,Laundry in Utility RoomMicrowave |
Heating & Cooling Heating: Central,Fireplace(s),Natural GasHas CoolingAir Conditioning: Attic Fan,Central Air,Ceiling Fan(s),Electric,Roof Turbine(s)Has HeatingHeating Fuel: Central |
Fireplace & Spa Number of Fireplaces: 2Fireplace: Bath, Gas, Gas Log, Gas Starter, See ThroughHas a Fireplace |
Windows, Doors, Floors & Walls Window: Skylight(s), Window CoveringsFlooring: Carpet, Hardwood, Tile |
Levels, Entrance, & Accessibility Stories: 2Levels: TwoFloors: Carpet, Hardwood, Tile |
Security Security: Security System, Smoke Detector(s) |
Exterior Features |
|---|
Exterior Home Features Roof: CompositionPatio / Porch: Rear Porch, Front Porch, Patio, CoveredFencing: Back Yard, Gate, Wrought IronVegetation: GrassedExterior: Rain GuttersFoundation: Slab |
Parking & Garage Number of Garage Spaces: 3Number of Covered Spaces: 3No CarportHas a GarageHas an Attached GarageParking Spaces: 3Parking: Garage Faces Front,Garage,Garage Door Opener,Secured,Storage |
Frontage Not on Waterfront |
Water & Sewer Sewer: Public Sewer |
Days on Market |
|---|
Days on Market: 123 |
Property Information |
|---|
Year Built Year Built: 1997 |
Property Type / Style Property Type: ResidentialProperty Subtype: Single Family ResidenceStructure Type: HouseArchitecture: Traditional,Detached |
Building Construction Materials: BrickNot Attached Property |
Property Information Not Included in Sale: None.Parcel Number: R322800101101 |
Price & Status |
|---|
Price List Price: $589,000Price Per Sqft: $177 |
Status Change & Dates Possession Timing: Close Of Escrow |
Active Status |
|---|
MLS Status: Pending |
Media |
|---|
Virtual Tour (branded): my.matterport.com/show/?m=P8WP5dBqycq&See Virtual Tour |
Location |
|---|
Direction & Address City: GarlandCommunity: Oaks At Stoney Creek 1 |
School Information Elementary School: StinsonElementary School District: Plano ISDJr High / Middle School: OttoJr High / Middle School District: Plano ISDHigh School: WilliamsHigh School District: Plano ISD |
Agent Information |
|---|
Listing Agent Listing ID: 20500120 |
Community |
|---|
Not Senior Community |
HOA |
|---|
HOA Fee Includes: Association Management, Maintenance GroundsHas an HOAHOA Fee: $675/Annually |
Lot Information |
|---|
Lot Area: 8712 sqft |
Listing Info |
|---|
Special Conditions: Standard |
Energy |
|---|
Energy Efficiency Features: HVAC, Insulation, Windows |
Compensation |
|---|
Buyer Agency Commission: 2.5Buyer Agency Commission Type: % |
Notes The listing broker’s offer of compensation is made only to participants of the MLS where the listing is filed |
Miscellaneous |
|---|
Mls Number: 20500120Living Area Range Units: Square FeetAttribution Contact: 817-783-4605 |
Last check for updates: about 6 hours ago
Listing courtesy of Matthew Solimine 0645106, (817) 783-4605
Redfin Corporation
Source: NTREIS, MLS#20500120
Price History for 1209 Creekwood Dr
| Date | Price | Event | Source |
|---|---|---|---|
| 04/17/2024 | $589,000 | Pending | NTREIS #20500120 |
| 04/10/2024 | $589,000 | Contingent | NTREIS #20500120 |
| 03/04/2024 | $589,000 | PriceChange | NTREIS #20500120 |
| 12/27/2023 | $599,000 | Listed For Sale | NTREIS #20500120 |
Similar Homes You May Like
Skip to last item
Skip to first item
New Listings near 1209 Creekwood Dr
Skip to last item
Skip to first item
Property Taxes and Assessment
| Year | 2023 |
|---|---|
| Tax | $697 |
| Assessment | $159,830 |
Home facts updated by county records
Comparable Sales for 1209 Creekwood Dr
Address | Distance | Property Type | Sold Price | Sold Date | Bed | Bath | Sqft |
|---|---|---|---|---|---|---|---|
0.05 | Single-Family Home | - | 08/09/23 | 4 | 4 | 3,754 | |
0.15 | Single-Family Home | - | 05/23/23 | 5 | 4 | 3,476 | |
0.21 | Single-Family Home | - | 05/08/23 | 5 | 4 | 3,786 | |
0.25 | Single-Family Home | - | 02/29/24 | 4 | 4 | 2,856 | |
0.18 | Single-Family Home | - | 01/22/24 | 5 | 4 | 2,973 | |
0.15 | Single-Family Home | - | 03/21/24 | 5 | 4 | 3,907 | |
0.34 | Single-Family Home | - | 07/12/23 | 4 | 3 | 2,639 | |
0.40 | Single-Family Home | - | 02/02/24 | 4 | 4 | 3,130 | |
0.27 | Single-Family Home | - | 11/03/23 | 4 | 2 | 2,362 | |
0.47 | Single-Family Home | - | 01/31/24 | 4 | 3 | 3,220 |
Neighborhood Overview
Neighborhood stats provided by third party data sources.
LGBTQ Local Legal Protections
LGBTQ Local Legal Protections
Matthew Solimine, Redfin Corporation
IDX information is provided exclusively for personal, non-commercial use, and may not be used for any purpose other than to identify prospective properties consumers may be interested in purchasing. Information is deemed reliable but not guaranteed.
The listing broker’s offer of compensation is made only to participants of the MLS where the listing is filed.
The listing broker’s offer of compensation is made only to participants of the MLS where the listing is filed.
1209 Creekwood Dr, Garland, TX 75044 is a 4 bedroom, 4 bathroom, 3,325 sqft single-family home built in 1997. 1209 Creekwood Dr is located in Creek Hollow Estates, Garland. This property is currently available for sale and was listed by NTREIS on Dec 27, 2023. The MLS # for this home is MLS# 20500120.
