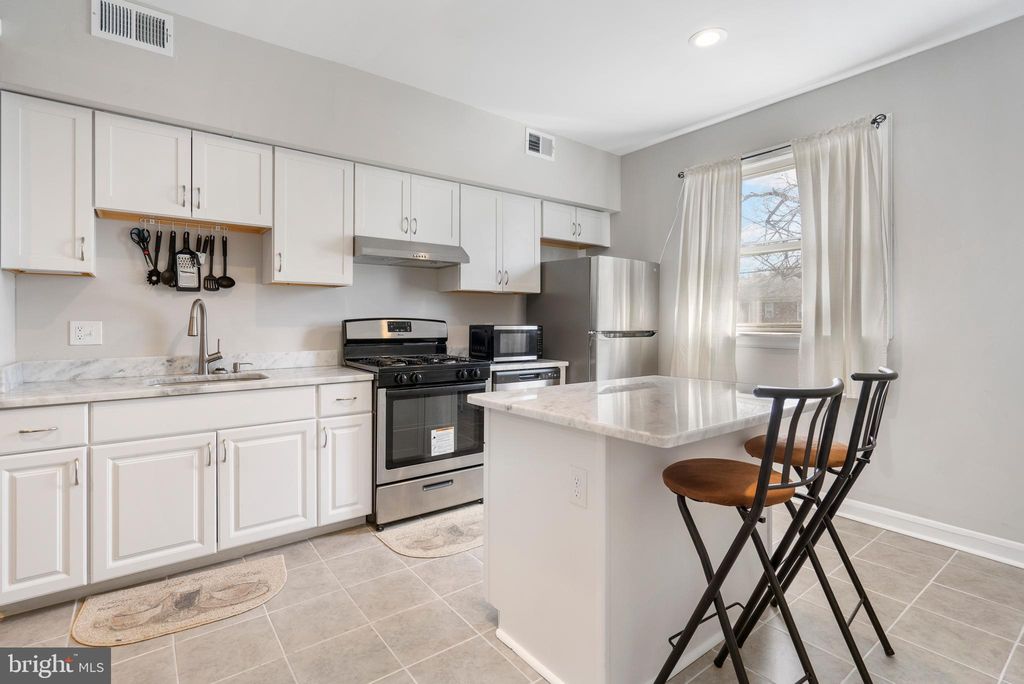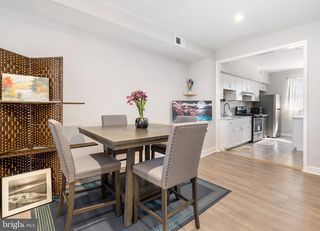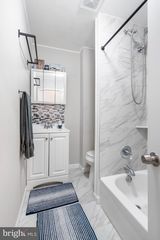


PENDING
1209 Ashburton St
Baltimore, MD 21216
Winchester- 3 Beds
- 1 Bath
- 1,454 sqft
- 3 Beds
- 1 Bath
- 1,454 sqft
3 Beds
1 Bath
1,454 sqft
Local Information
© Google
-- mins to
Commute Destination
Description
Welcome to 1209 Ashburton St, a charming 3-bedroom, 1-bathroom townhouse nestled in the heart of Baltimore, MD. Step inside to discover a cozy living room, complemented by a separate dining area and an eat-in kitchen, providing ample space for everyday living and entertaining. The living room offers a serene retreat, perfect for unwinding after a long day. Upstairs, three bedrooms await, offering plenty of space to host friends and family or create your ideal work-from-home space. The basement presents an opportunity to make it your own, whether you choose to create a recreation room, home gym, or additional living space. Outside, the private backyard area sets the stage for summer gatherings and outdoor enjoyment. Don't miss the chance to call this lovely townhouse your home—schedule a showing today and experience the comfort and convenience of 1209 Ashburton St.
Home Highlights
Parking
Open Parking
Outdoor
No Info
A/C
Heating & Cooling
HOA
None
Price/Sqft
$110
Listed
9 days ago
Home Details for 1209 Ashburton St
Interior Features |
|---|
Interior Details Basement: Full,Interior Entry,Windows,Walkout Level,Partially FinishedNumber of Rooms: 1Types of Rooms: Basement |
Beds & Baths Number of Bedrooms: 3Number of Bathrooms: 1Number of Bathrooms (full): 1 |
Dimensions and Layout Living Area: 1454 Square Feet |
Appliances & Utilities Appliances: Dryer, Washer, Dishwasher, Refrigerator, Oven/Range - Gas, Range Hood, Stainless Steel Appliance(s), Water Heater, Gas Water HeaterDishwasherDryerLaundry: Has Laundry,Lower LevelRefrigeratorWasher |
Heating & Cooling Heating: Forced Air,Natural GasHas CoolingAir Conditioning: Central A/C,ElectricHas HeatingHeating Fuel: Forced Air |
Fireplace & Spa No Fireplace |
Windows, Doors, Floors & Walls Flooring: Ceramic Tile, Laminate, Carpet |
Levels, Entrance, & Accessibility Stories: 2Levels: TwoAccessibility: NoneFloors: Ceramic Tile, Laminate, Carpet |
Exterior Features |
|---|
Exterior Home Features Fencing: Full, Chain LinkOther Structures: Above Grade, Below GradeFoundation: Concrete PerimeterNo Private Pool |
Parking & Garage No CarportNo GarageNo Attached GarageHas Open ParkingParking: On Street |
Pool Pool: None |
Frontage Not on Waterfront |
Water & Sewer Sewer: Public Sewer |
Finished Area Finished Area (above surface): 1204 Square FeetFinished Area (below surface): 250 Square Feet |
Days on Market |
|---|
Days on Market: 9 |
Property Information |
|---|
Year Built Year Built: 1947 |
Property Type / Style Property Type: ResidentialProperty Subtype: TownhouseStructure Type: Interior Row/TownhouseArchitecture: Traditional |
Building Construction Materials: BrickNot a New Construction |
Property Information Parcel Number: 0316222369 005 |
Price & Status |
|---|
Price List Price: $160,000Price Per Sqft: $110 |
Status Change & Dates Off Market Date: Fri Apr 26 2024Possession Timing: Close Of Escrow |
Active Status |
|---|
MLS Status: PENDING |
Location |
|---|
Direction & Address City: BaltimoreCommunity: Mosher |
School Information Elementary School District: Baltimore City Public SchoolsJr High / Middle School District: Baltimore City Public SchoolsHigh School District: Baltimore City Public Schools |
Agent Information |
|---|
Listing Agent Listing ID: MDBA2121580 |
Community |
|---|
Not Senior Community |
HOA |
|---|
No HOA |
Lot Information |
|---|
Lot Area: 871.2 sqft |
Listing Info |
|---|
Special Conditions: Standard |
Offer |
|---|
Listing Agreement Type: Exclusive Right To Sell |
Compensation |
|---|
Buyer Agency Commission: 2.5Buyer Agency Commission Type: %Sub Agency Commission: 0Sub Agency Commission Type: % |
Notes The listing broker’s offer of compensation is made only to participants of the MLS where the listing is filed |
Business |
|---|
Business Information Ownership: Ground Rent |
Miscellaneous |
|---|
BasementMls Number: MDBA2121580Municipality: Baltimore City |
Last check for updates: about 4 hours ago
Listing courtesy of Michael Schiff, (410) 415-1404
EXP Realty, LLC, (888) 860-7369
Listing Team: The Schiff Home Team, Co-Listing Agent: Christopher Adam Mabe, (410) 303-6297
EXP Realty, LLC, (888) 860-7369
Source: Bright MLS, MLS#MDBA2121580

Price History for 1209 Ashburton St
| Date | Price | Event | Source |
|---|---|---|---|
| 04/26/2024 | $160,000 | Pending | Bright MLS #MDBA2121580 |
| 04/18/2024 | $160,000 | Listed For Sale | Bright MLS #MDBA2121580 |
| 04/15/2024 | ListingRemoved | Bright MLS #MDBA2115734 | |
| 03/19/2024 | $165,000 | Listed For Sale | Bright MLS #MDBA2115734 |
| 12/01/2023 | ListingRemoved | Bright MLS #MDBA2089338 | |
| 06/28/2023 | $165,000 | Listed For Sale | Bright MLS #MDBA2089338 |
| 10/15/2021 | $129,000 | Sold | Bright MLS #MDBA2010090 |
| 09/08/2021 | $126,000 | Pending | Bright MLS #MDBA2010090 |
| 08/30/2021 | $126,000 | Listed For Sale | Bright MLS #MDBA2010090 |
| 08/17/2021 | $50,000 | Sold | N/A |
| 04/30/2021 | $50,000 | Sold | Bright MLS #MDBA542568 |
| 03/15/2021 | $55,000 | Pending | Bright MLS #MDBA542568 |
| 04/22/2010 | $18,000 | Sold | N/A |
| 02/09/2010 | $42,700 | Sold | N/A |
| 02/14/2005 | $64,000 | Sold | N/A |
| 04/10/2002 | $13,000 | Sold | N/A |
| 02/09/2001 | $34,900 | Sold | N/A |
Similar Homes You May Like
Skip to last item
Skip to first item
New Listings near 1209 Ashburton St
Skip to last item
- Monument Sotheby's International Realty
- Berkshire Hathaway HomeServices Homesale Realty
- Berkshire Hathaway HomeServices Homesale Realty
- Long & Foster Real Estate, Inc.
- See more homes for sale inBaltimoreTake a look
Skip to first item
Property Taxes and Assessment
| Year | 2023 |
|---|---|
| Tax | $944 |
| Assessment | $40,000 |
Home facts updated by county records
Comparable Sales for 1209 Ashburton St
Address | Distance | Property Type | Sold Price | Sold Date | Bed | Bath | Sqft |
|---|---|---|---|---|---|---|---|
0.04 | Townhouse | $172,999 | 02/15/24 | 3 | 1 | 1,140 | |
0.20 | Townhouse | $73,000 | 01/09/24 | 3 | 1 | 1,200 | |
0.14 | Townhouse | $80,000 | 03/29/24 | 3 | 1 | 1,294 | |
0.04 | Townhouse | $108,700 | 05/25/23 | 3 | 2 | 1,640 | |
0.18 | Townhouse | $66,810 | 01/03/24 | 3 | 1 | 1,166 | |
0.18 | Townhouse | $125,000 | 07/31/23 | 2 | 1 | 1,120 | |
0.23 | Townhouse | $127,000 | 07/18/23 | 3 | 1 | 1,552 | |
0.19 | Townhouse | $55,000 | 10/20/23 | 2 | 2 | 1,288 |
Neighborhood Overview
Neighborhood stats provided by third party data sources.
LGBTQ Local Legal Protections
LGBTQ Local Legal Protections
Michael Schiff, EXP Realty, LLC

The data relating to real estate for sale on this website appears in part through the BRIGHT Internet Data Exchange program, a voluntary cooperative exchange of property listing data between licensed real estate brokerage firms, and is provided by BRIGHT through a licensing agreement.
Listing information is from various brokers who participate in the Bright MLS IDX program and not all listings may be visible on the site.
The property information being provided on or through the website is for the personal, non-commercial use of consumers and such information may not be used for any purpose other than to identify prospective properties consumers may be interested in purchasing.
Some properties which appear for sale on the website may no longer be available because they are for instance, under contract, sold or are no longer being offered for sale.
Property information displayed is deemed reliable but is not guaranteed.
Copyright 2024 Bright MLS, Inc. Click here for more information
The listing broker’s offer of compensation is made only to participants of the MLS where the listing is filed.
The listing broker’s offer of compensation is made only to participants of the MLS where the listing is filed.
1209 Ashburton St, Baltimore, MD 21216 is a 3 bedroom, 1 bathroom, 1,454 sqft townhouse built in 1947. 1209 Ashburton St is located in Winchester, Baltimore. This property is currently available for sale and was listed by Bright MLS on Apr 18, 2024. The MLS # for this home is MLS# MDBA2121580.
