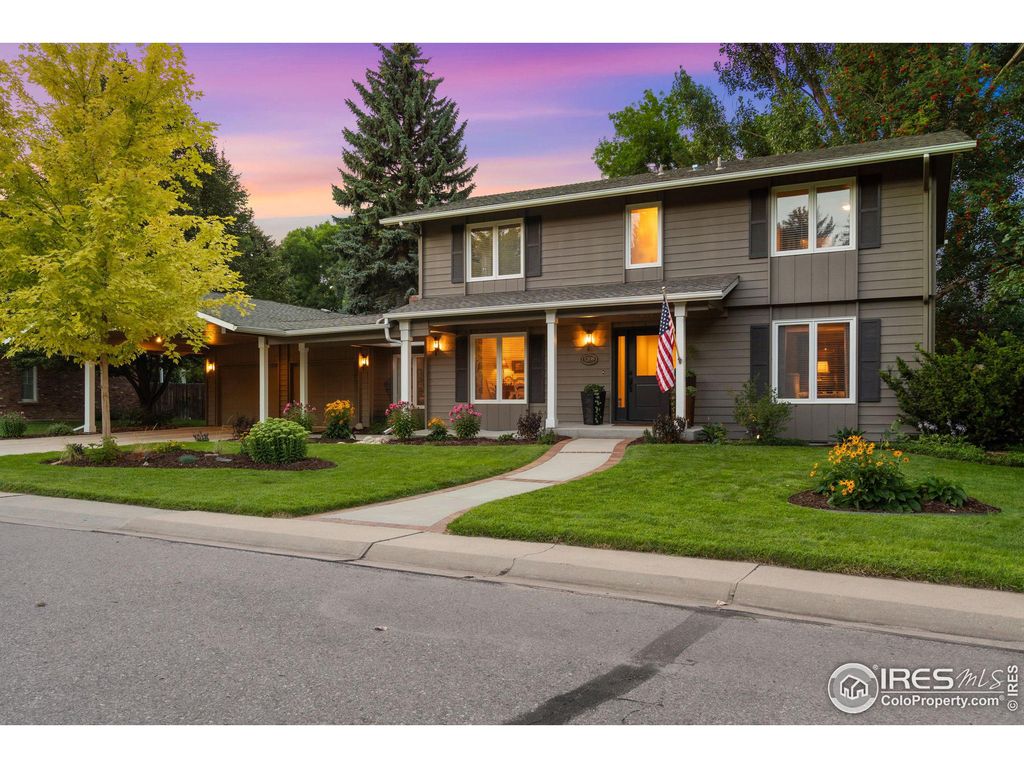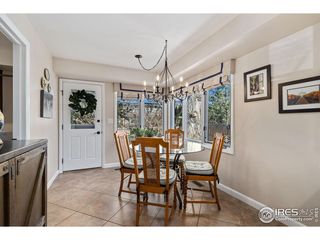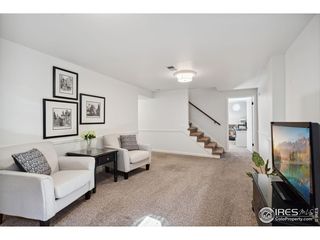


FOR SALE0.26 ACRES
1208 Parkwood Dr
Fort Collins, CO 80525
Parkwood- 4 Beds
- 5 Baths
- 3,902 sqft (on 0.26 acres)
- 4 Beds
- 5 Baths
- 3,902 sqft (on 0.26 acres)
4 Beds
5 Baths
3,902 sqft
(on 0.26 acres)
Local Information
© Google
-- mins to
Commute Destination
Description
Welcome to a one-of-a-kind 4 bed, 5 bath beauty on one of the most iconic and coveted streets in Fort Collins! Countless updates throughout showcasing a stunning kitchen adorned with quartz counters, an induction cooktop, and a Subzero fridge. The main floor family room and office feature radiant heated floors, ensuring comfort all year round. Prepare to be swept away by the primary bathroom, complete with a massive soaking tub, luxurious shower, and heated flooring for the ultimate relaxation experience. Upstairs, three very large bedrooms await, two of which are en-suite for added convenience. The basement offers versatility with a 4th non-conforming bedroom, craft/bonus room, living space, and ample storage. Outside, the backyard beckons with a large patio and mature trees providing shade and privacy. With an extended 2-car garage and carport, parking is a breeze. Meticulously loved and cared for, this home exudes warmth and comfort, wrapping you in a cozy embrace from the moment you step inside. If Buyers are interested in a main floor bedroom, Sellers already have architectural plans to convert the formal living room to a bedroom suite. Pre-Inspected for Buyer's peace of mind.
Home Highlights
Parking
2 Car Garage
Outdoor
Patio
A/C
Heating & Cooling
HOA
$67/Monthly
Price/Sqft
$282
Listed
38 days ago
Home Details for 1208 Parkwood Dr
Interior Features |
|---|
Interior Details Basement: Partially Finished,Retrofit for RadonNumber of Rooms: 9Types of Rooms: Master Bedroom, Bedroom 2, Bedroom 3, Bedroom 4, Bedroom 5, Dining Room, Family Room, Kitchen, Living Room |
Beds & Baths Number of Bedrooms: 4Number of Bathrooms: 5Number of Bathrooms (full): 2Number of Bathrooms (three quarters): 2Number of Bathrooms (half): 1 |
Dimensions and Layout Living Area: 3902 Square Feet |
Appliances & Utilities Utilities: Natural Gas Available, Electricity Available, Cable AvailableAppliances: Electric Range/Oven, Dishwasher, Refrigerator, Washer, Dryer, Microwave, DisposalDishwasherDisposalDryerLaundry: Washer/Dryer Hookups,Main LevelMicrowaveRefrigeratorWasher |
Heating & Cooling Heating: Forced Air,RadiantHas CoolingAir Conditioning: Room Air ConditionerHas HeatingHeating Fuel: Forced Air |
Fireplace & Spa Fireplace: Family/Recreation Room FireplaceHas a FireplaceNo Spa |
Gas & Electric Electric: Electric, City of FTCGas: Natural Gas, XcelHas Electric on Property |
Windows, Doors, Floors & Walls Window: Window Coverings, Double Pane WindowsFlooring: Tile, Carpet, Laminate |
Levels, Entrance, & Accessibility Stories: 2Levels: TwoFloors: Tile, Carpet, Laminate |
View Has a ViewView: City |
Exterior Features |
|---|
Exterior Home Features Roof: CompositionPatio / Porch: PatioFencing: Fenced, WoodOther Structures: Storage |
Parking & Garage Number of Garage Spaces: 2Number of Covered Spaces: 2Other Parking: Garage Type: AttachedNo CarportHas a GarageHas an Attached GarageParking Spaces: 2Parking: Garage Door Opener,Oversized |
Frontage Road Surface Type: PavedNot on Waterfront |
Water & Sewer Sewer: City Sewer |
Farm & Range Not Allowed to Raise HorsesDoes Not Include Irrigation Water Rights |
Finished Area Finished Area (above surface): 3016 Square FeetFinished Area (below surface): 886 Square Feet |
Days on Market |
|---|
Days on Market: 38 |
Property Information |
|---|
Year Built Year Built: 1970 |
Property Type / Style Property Type: ResidentialProperty Subtype: Residential-Detached, ResidentialArchitecture: Contemporary/Modern |
Building Construction Materials: Wood/FrameNot a New Construction |
Property Information Condition: Not New, Previously OwnedUsage of Home: Single FamilyNot Included in Sale: Garage Freezer And Refrigerator, All Garage ShelvingParcel Number: R0005932 |
Price & Status |
|---|
Price List Price: $1,100,000Price Per Sqft: $282 |
Active Status |
|---|
MLS Status: Active |
Media |
|---|
Location |
|---|
Direction & Address City: Fort CollinsCommunity: Parkwood |
School Information Elementary School: RiffenburghJr High / Middle School: LesherHigh School: Ft CollinsHigh School District: Poudre |
Agent Information |
|---|
Listing Agent Listing ID: 1005552 |
Building |
|---|
Building Area Building Area: 3902 Square Feet |
Community |
|---|
Community Features: Tennis Court(s), PoolNot Senior Community |
HOA |
|---|
Has an HOAHOA Fee: $800/Annually |
Lot Information |
|---|
Lot Area: 0.26 acres |
Listing Info |
|---|
Special Conditions: Private Owner |
Offer |
|---|
Listing Terms: Cash, Conventional |
Compensation |
|---|
Buyer Agency Commission: 3.00Buyer Agency Commission Type: % |
Notes The listing broker’s offer of compensation is made only to participants of the MLS where the listing is filed |
Miscellaneous |
|---|
Additional Information |
|---|
Tennis Court(s)Pool |
Last check for updates: about 12 hours ago
Listing courtesy of Wynn Washle, (970) 232-6336
Group Mulberry
Washle Team, (970) 215-2255
Group Mulberry
Source: IRES, MLS#1005552

Also Listed on REcolorado.
Price History for 1208 Parkwood Dr
| Date | Price | Event | Source |
|---|---|---|---|
| 03/22/2024 | $1,100,000 | Listed For Sale | IRES #1005552 |
| 10/07/2013 | $447,000 | Sold | N/A |
| 08/27/2013 | $470,000 | Listed For Sale | Agent Provided |
| 05/06/2013 | $424,000 | Sold | N/A |
| 03/15/2013 | $424,000 | Listed For Sale | Agent Provided |
| 09/06/2011 | $447,000 | ListingRemoved | Agent Provided |
| 05/19/2011 | $447,000 | PriceChange | Agent Provided |
| 03/30/2011 | $465,000 | PriceChange | Agent Provided |
| 12/23/2010 | $475,000 | Listed For Sale | Agent Provided |
| 01/08/1998 | $275,000 | Sold | N/A |
Similar Homes You May Like
Skip to last item
- Michael Salza, C3 Real Estate Solutions, LLC
- Erich Menzel, Coldwell Banker Realty-NOCO
- Ryan Livingston, RE/MAX Alliance-FTC South
- Robert Thomas Jones, Group Mulberry
- See more homes for sale inFort CollinsTake a look
Skip to first item
New Listings near 1208 Parkwood Dr
Skip to last item
- Kelly Mcbartlett, Compass - Boulder
- Timothy Borgman, 8z Real Estate
- Ben Appleby, RE/MAX Alliance-Crossroads
- Dave Scott, Janet Z Real Estate
- Erich Menzel, Coldwell Banker Realty-NOCO
- Catherine Montgomery, Power of 3 Real Estate
- See more homes for sale inFort CollinsTake a look
Skip to first item
Property Taxes and Assessment
| Year | 2023 |
|---|---|
| Tax | $4,211 |
| Assessment | $929,000 |
Home facts updated by county records
Comparable Sales for 1208 Parkwood Dr
Address | Distance | Property Type | Sold Price | Sold Date | Bed | Bath | Sqft |
|---|---|---|---|---|---|---|---|
0.26 | Single-Family Home | $1,320,000 | 08/07/23 | 5 | 4 | 4,076 | |
0.38 | Single-Family Home | $570,000 | 01/04/24 | 4 | 3 | 2,700 | |
0.43 | Single-Family Home | $630,000 | 07/12/23 | 4 | 3 | 2,476 | |
0.26 | Single-Family Home | $698,000 | 09/28/23 | 3 | 3 | 2,562 | |
0.40 | Single-Family Home | $629,000 | 03/01/24 | 4 | 3 | 3,187 | |
0.38 | Single-Family Home | $800,000 | 06/28/23 | 4 | 3 | 4,247 | |
0.31 | Single-Family Home | $660,000 | 10/10/23 | 3 | 3 | 3,137 | |
0.41 | Single-Family Home | $764,000 | 09/14/23 | 5 | 4 | 2,933 | |
0.63 | Single-Family Home | $580,000 | 07/26/23 | 6 | 5 | 3,906 |
Neighborhood Overview
Neighborhood stats provided by third party data sources.
LGBTQ Local Legal Protections
LGBTQ Local Legal Protections
Wynn Washle, Group Mulberry

Information source: Information and Real Estate Services, LLC. Provided for limited non-commercial use only under IRES Rules © Copyright IRES.
Listing information is provided exclusively for consumers' personal, non-commercial use and may not be used for any purpose other than to identify prospective properties consumers may be interested in purchasing.
Information deemed reliable but not guaranteed by the MLS.
Compensation information displayed on listing details is only applicable to other participants and subscribers of the source MLS.
Listing information is provided exclusively for consumers' personal, non-commercial use and may not be used for any purpose other than to identify prospective properties consumers may be interested in purchasing.
Information deemed reliable but not guaranteed by the MLS.
Compensation information displayed on listing details is only applicable to other participants and subscribers of the source MLS.
