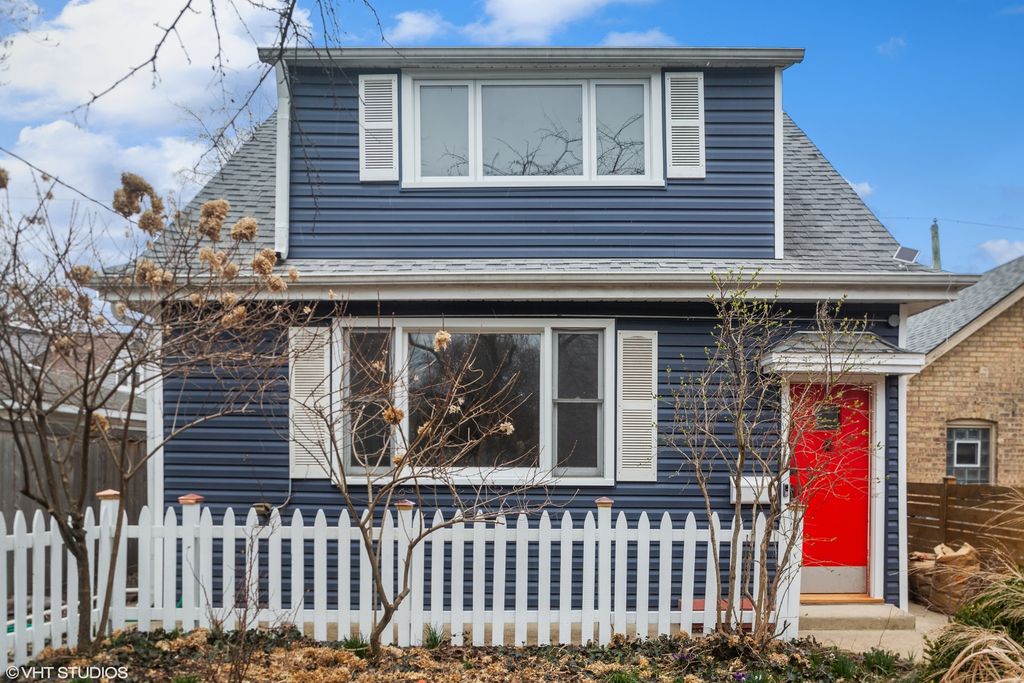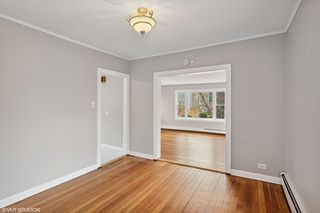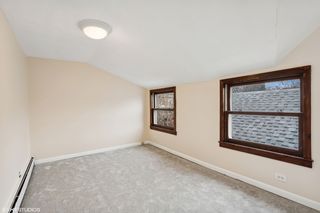


FOR SALE
1208 Dewey Ave
Evanston, IL 60202
West Village- 3 Beds
- 2 Baths
- 1,400 sqft
- 3 Beds
- 2 Baths
- 1,400 sqft
3 Beds
2 Baths
1,400 sqft
We estimate this home will sell faster than 82% nearby.
Local Information
© Google
-- mins to
Commute Destination
Description
Welcome to 1208 Dewey Avenue or "HIDDEN HOUSE" as it has been called for its siting at the back of the lot shielded by the magnificent Magnolia tree, an array of perennial blooming shrubs, boxwoods and peonies, as well as a shady bluestone patio! This country cottage in cosmopolitan Evanston has been recently updated "from top to bottom" with new navy blue vinyl siding, refinished honey pine floors, an up-to-date, "step-saver" kitchen with Corian counters, dishwasher, stove, lighting and sustainable flooring. The 1st floor full bath boasts a glass box vented window, Marmoleum flooring and an Econo wall mounted space heater. The 2nd floor includes two bedrooms and a family room with a display window over looking the sunny patio and the landscaped yard The bedrooms are carpeted, the Primary bedroom features a "tete a tete" balcony! The basement/lower level benefits from a cordoned off space with a bathroom, new washer & dryer, glass block vented windows and storage shelves. The larger area, which might be used as another bedroom or guest suite, offers baseboard heating with its own thermostat, waterproofing and a sump pump-both with transferable warranties. The concrete parking space is conveniently located behind the house, just steps from the back door entry to the kitchen!
Home Highlights
Parking
Open Parking
Outdoor
No Info
A/C
Heating & Cooling
HOA
None
Price/Sqft
$325
Listed
36 days ago
Home Details for 1208 Dewey Ave
Active Status |
|---|
MLS Status: Active |
Interior Features |
|---|
Interior Details Basement: FullNumber of Rooms: 7Types of Rooms: Dining Room, Kitchen, Laundry, Bedroom 2, Living Room, Master Bedroom, Bedroom 3, Bedroom 4, Family Room |
Beds & Baths Number of Bedrooms: 3Number of Bathrooms: 2Number of Bathrooms (full): 2 |
Dimensions and Layout Living Area: 1400 Square Feet |
Appliances & Utilities Appliances: Range, Dishwasher, Refrigerator, Washer, DryerDishwasherDryerRefrigeratorWasher |
Heating & Cooling Heating: Natural Gas,Baseboard,Space HeaterHas CoolingAir Conditioning: Window/Wall Units - 2Has HeatingHeating Fuel: Natural Gas |
Gas & Electric Electric: Circuit Breakers |
Levels, Entrance, & Accessibility Stories: 2Accessibility: No Disability Access |
Exterior Features |
|---|
Exterior Home Features Roof: AsphaltFencing: Partial, WoodFoundation: Concrete Perimeter |
Parking & Garage Other Parking: Driveway (Off Alley)Has Open ParkingParking Spaces: 1Parking: Off Alley |
Frontage Not on Waterfront |
Water & Sewer Sewer: Public Sewer, Sewer-Storm |
Days on Market |
|---|
Days on Market: 36 |
Property Information |
|---|
Year Built Year Built: 1932Year Renovated: 2024 |
Property Type / Style Property Type: ResidentialProperty Subtype: Single Family ResidenceArchitecture: Cottage |
Building Construction Materials: Vinyl SidingNot a New ConstructionIncludes Home Warranty |
Property Information Parcel Number: 10242010350000Model Home Type: COTTAGE |
Price & Status |
|---|
Price List Price: $455,000Price Per Sqft: $325 |
Status Change & Dates Possession Timing: Close Of Escrow |
Location |
|---|
Direction & Address City: Evanston |
School Information Elementary School: Washington Elementary SchoolElementary School District: 65Jr High / Middle School: Nichols Middle SchoolJr High / Middle School District: 65High School: Evanston Twp High SchoolHigh School District: 202 |
Agent Information |
|---|
Listing Agent Listing ID: 11763903 |
Building |
|---|
Building Details Builder Model: COTTAGE |
Community |
|---|
Community Features: Park, Curbs, Sidewalks, Street Lights, Street Paved, Other |
HOA |
|---|
HOA Fee Includes: None |
Lot Information |
|---|
Lot Area: 5227.2 sqft |
Listing Info |
|---|
Special Conditions: Home Warranty |
Compensation |
|---|
Buyer Agency Commission: 2.5% - $495.Buyer Agency Commission Type: See Remarks: |
Notes The listing broker’s offer of compensation is made only to participants of the MLS where the listing is filed |
Business |
|---|
Business Information Ownership: Fee Simple |
Miscellaneous |
|---|
BasementMls Number: 11763903 |
Additional Information |
|---|
ParkCurbsSidewalksStreet LightsStreet PavedOtherMlg Can ViewMlg Can Use: IDX |
Last check for updates: about 16 hours ago
Listing courtesy of: Mary Anne Perrine, (847) 804-1477
Baird & Warner
Source: MRED as distributed by MLS GRID, MLS#11763903

Price History for 1208 Dewey Ave
| Date | Price | Event | Source |
|---|---|---|---|
| 04/12/2024 | $455,000 | PriceChange | MRED as distributed by MLS GRID #11763903 |
| 03/22/2024 | $466,000 | Listed For Sale | MRED as distributed by MLS GRID #11763903 |
| 06/12/2020 | $370,000 | ListingRemoved | Agent Provided |
| 01/13/2020 | $370,000 | PriceChange | Agent Provided |
| 09/16/2019 | $377,000 | PriceChange | Agent Provided |
| 04/30/2018 | $388,000 | PendingToActive | Agent Provided |
| 04/27/2018 | $388,000 | Pending | Agent Provided |
| 04/27/2018 | $388,000 | Listed For Sale | Agent Provided |
| 08/29/2015 | $2,300 | Sold | N/A |
| 07/17/2015 | $355,000 | PriceChange | Agent Provided |
| 06/24/2015 | $366,000 | PriceChange | Agent Provided |
| 05/01/2015 | $377,000 | PriceChange | Agent Provided |
| 10/27/2014 | $388,000 | Listed For Sale | Agent Provided |
| 09/25/2014 | $388,000 | ListingRemoved | Agent Provided |
| 09/12/2014 | $388,000 | Listed For Sale | Agent Provided |
| 10/12/2012 | $277,000 | ListingRemoved | Agent Provided |
| 08/10/2012 | $277,000 | Listed For Sale | Agent Provided |
| 06/13/2008 | $200,000 | Sold | MRED as distributed by MLS GRID #06792032 |
| 11/01/2005 | $285,000 | Sold | N/A |
| 08/09/2001 | $145,000 | Sold | N/A |
Similar Homes You May Like
Skip to last item
- @properties Christie's International Real Estate, Active
- @properties Christie's International Real Estate, New
- @properties Christie's International Real Estate, New
- See more homes for sale inEvanstonTake a look
Skip to first item
New Listings near 1208 Dewey Ave
Skip to last item
- Jameson Sotheby's International Realty, Active
- Berkshire Hathaway HomeServices Starck Real Estate, New
- See more homes for sale inEvanstonTake a look
Skip to first item
Property Taxes and Assessment
| Year | 2021 |
|---|---|
| Tax | $7,377 |
| Assessment | $311,270 |
Home facts updated by county records
Comparable Sales for 1208 Dewey Ave
Address | Distance | Property Type | Sold Price | Sold Date | Bed | Bath | Sqft |
|---|---|---|---|---|---|---|---|
0.36 | Single-Family Home | $230,000 | 12/28/23 | 3 | 2 | 1,521 | |
0.12 | Single-Family Home | $622,300 | 03/14/24 | 4 | 2 | 1,932 | |
0.35 | Single-Family Home | $460,000 | 11/02/23 | 4 | 2 | 1,923 | |
0.43 | Single-Family Home | $439,900 | 07/13/23 | 3 | 2 | 1,325 | |
0.36 | Single-Family Home | $705,000 | 04/09/24 | 3 | 2 | 2,504 | |
0.54 | Single-Family Home | $675,000 | 02/28/24 | 3 | 2 | 1,850 | |
0.62 | Single-Family Home | $290,000 | 11/09/23 | 3 | 2 | 1,389 | |
0.58 | Single-Family Home | $545,000 | 08/30/23 | 3 | 2 | 1,650 | |
0.40 | Single-Family Home | $460,000 | 04/15/24 | 2 | 2 | 1,363 |
Neighborhood Overview
Neighborhood stats provided by third party data sources.
What Locals Say about West Village
- Trulia User
- Resident
- 2y ago
"Dog walking is a very common occurrence in this neighborhood almost everyone has either a dog or a kid"
- natasha y.
- 9y ago
"I grew up nearby and also worked a mile away, This is a great location because it is more affordable and you get the benefits of downtown, yet more residential and lower taxes for Evanston. "
- Emilie
- 11y ago
"I love this community! It is such a great neighborhood! "
LGBTQ Local Legal Protections
LGBTQ Local Legal Protections
Mary Anne Perrine, Baird & Warner

Based on information submitted to the MLS GRID as of 2024-02-07 09:06:36 PST. All data is obtained from various sources and may not have been verified by broker or MLS GRID. Supplied Open House Information is subject to change without notice. All information should be independently reviewed and verified for accuracy. Properties may or may not be listed by the office/agent presenting the information. Some IDX listings have been excluded from this website. Click here for more information
The listing broker’s offer of compensation is made only to participants of the MLS where the listing is filed.
The listing broker’s offer of compensation is made only to participants of the MLS where the listing is filed.
1208 Dewey Ave, Evanston, IL 60202 is a 3 bedroom, 2 bathroom, 1,400 sqft single-family home built in 1932. 1208 Dewey Ave is located in West Village, Evanston. This property is currently available for sale and was listed by MRED as distributed by MLS GRID on Mar 22, 2024. The MLS # for this home is MLS# 11763903.
