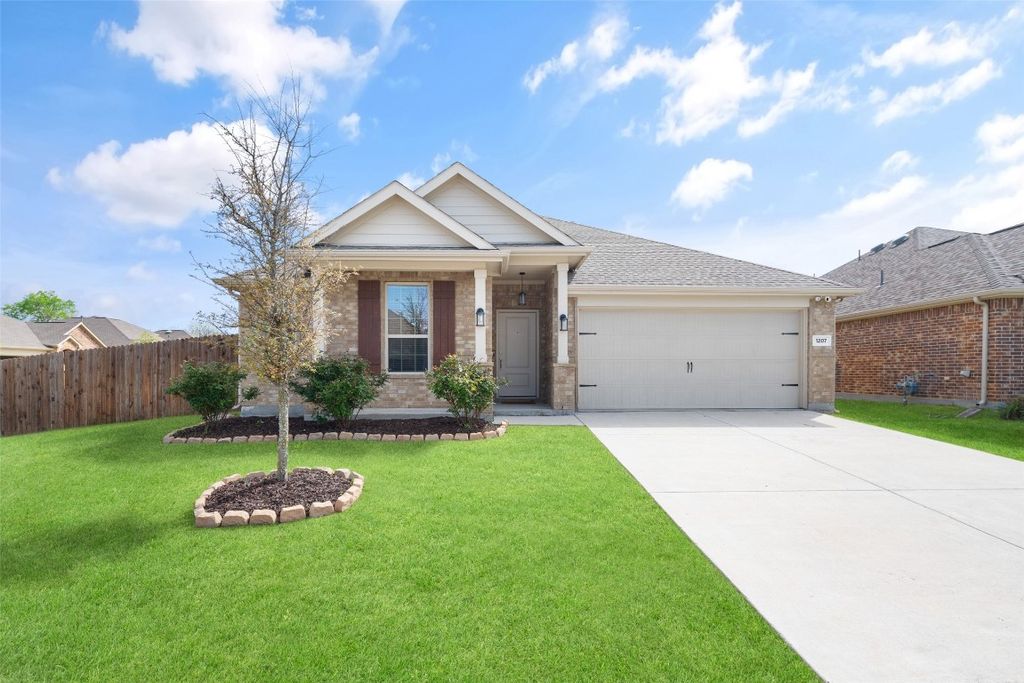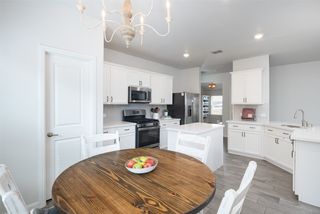


UNDER CONTRACT
1207 Crescent View Dr
Anna, TX 75409
- 4 Beds
- 2 Baths
- 1,991 sqft
- 4 Beds
- 2 Baths
- 1,991 sqft
4 Beds
2 Baths
1,991 sqft
We estimate this home will sell faster than 96% nearby.
Local Information
© Google
-- mins to
Commute Destination
Description
Stunning one-story residence nestled on an expansive corner lot within Avery Pointe. Gorgeous wood-like tile flooring graces the entry, hallways, dining area, family room, and kitchen, lending an air of timeless elegance. Prepare to be captivated by the generously-sized island, gas range, and ample kitchen space, perfect for culinary endeavors. Seamlessly connected to the kitchen, the family room features a charming fireplace and abundant windows, infusing the space with natural light. Ideal for hosting gatherings, the dining room exudes warmth and hospitality. Three secondary bedrooms and a bath are thoughtfully situated apart from the primary suite. The primary bedroom offers a spacious vanity with dual sinks, a sizable shower, and a walk-in closet, ensuring comfort and convenience. Outside, the backyard retreat beckons with its expanded covered patio, ideal for outdoor relaxation. Enjoy easy access to the community pool and playground, just a leisurely stroll away.
Home Highlights
Parking
2 Car Garage
Outdoor
Yes
A/C
Heating & Cooling
HOA
$54/Monthly
Price/Sqft
$188
Listed
31 days ago
Home Details for 1207 Crescent View Dr
Interior Features |
|---|
Interior Details Number of Rooms: 7Types of Rooms: Bedroom, Master Bedroom, Dining Room, Kitchen, Living Room |
Beds & Baths Number of Bedrooms: 4Number of Bathrooms: 2Number of Bathrooms (full): 2 |
Dimensions and Layout Living Area: 1991 Square Feet |
Appliances & Utilities Utilities: Natural Gas Available, Sewer Available, Separate Meters, Water Available, Cable AvailableAppliances: Built-In Gas Range, Dishwasher, Electric Range, Disposal, MicrowaveDishwasherDisposalLaundry: Electric Dryer Hookup,Laundry in Utility RoomMicrowave |
Heating & Cooling Heating: Central,Fireplace(s),Natural GasHas CoolingAir Conditioning: Central Air,Ceiling Fan(s),ElectricHas HeatingHeating Fuel: Central |
Fireplace & Spa Number of Fireplaces: 1Fireplace: Family Room, Gas, Gas LogHas a Fireplace |
Windows, Doors, Floors & Walls Window: Window Coverings |
Levels, Entrance, & Accessibility Stories: 1Levels: One |
Security Security: Carbon Monoxide Detector(s), Smoke Detector(s) |
Exterior Features |
|---|
Exterior Home Features Roof: CompositionPatio / Porch: CoveredFencing: WoodExterior: Rain GuttersFoundation: Slab |
Parking & Garage Number of Garage Spaces: 2Number of Covered Spaces: 2No CarportHas a GarageHas an Attached GarageParking Spaces: 2Parking: Concrete,Driveway,Epoxy Flooring,Garage Faces Front,Garage,Garage Door Opener |
Pool Pool: Community |
Water & Sewer Sewer: Public Sewer |
Days on Market |
|---|
Days on Market: 31 |
Property Information |
|---|
Year Built Year Built: 2017 |
Property Type / Style Property Type: ResidentialProperty Subtype: Single Family ResidenceStructure Type: HouseArchitecture: Traditional,Detached |
Building Construction Materials: BrickNot Attached Property |
Property Information Parcel Number: R1102200S01701 |
Price & Status |
|---|
Price List Price: $375,000Price Per Sqft: $188 |
Status Change & Dates Possession Timing: Close Of Escrow, Negotiable |
Active Status |
|---|
MLS Status: Active Under Contract |
Media |
|---|
Location |
|---|
Direction & Address City: AnnaCommunity: Avery Pointe #1 |
School Information Elementary School: Joe K BryantElementary School District: Anna ISDJr High / Middle School: Slayter CreekJr High / Middle School District: Anna ISDHigh School: AnnaHigh School District: Anna ISD |
Agent Information |
|---|
Listing Agent Listing ID: 20573308 |
Community |
|---|
Community Features: Fenced Yard, Playground, Park, Pool, Curbs |
HOA |
|---|
HOA Fee Includes: All Facilities, Association ManagementHas an HOAHOA Fee: $325/Semi-Annually |
Lot Information |
|---|
Lot Area: 7405.2 sqft |
Listing Info |
|---|
Special Conditions: Standard |
Compensation |
|---|
Buyer Agency Commission: 3Buyer Agency Commission Type: % |
Notes The listing broker’s offer of compensation is made only to participants of the MLS where the listing is filed |
Miscellaneous |
|---|
Mls Number: 20573308Living Area Range Units: Square FeetZillow Contingency Status: Under ContractAttribution Contact: 214-546-1948 |
Additional Information |
|---|
Fenced YardPlaygroundParkPoolCurbs |
Last check for updates: 1 day ago
Listing courtesy of Tammy Flynn 0536119, (214) 546-1948
Coldwell Banker Apex, REALTORS
Source: NTREIS, MLS#20573308
Also Listed on Coldwell Banker Apex, Realtors.
Price History for 1207 Crescent View Dr
| Date | Price | Event | Source |
|---|---|---|---|
| 04/22/2024 | $375,000 | Pending | Coldwell Banker Apex, Realtors #20573308 |
| 04/22/2024 | $375,000 | Contingent | NTREIS #20573308 |
| 04/17/2024 | $375,000 | PriceChange | NTREIS #20573308 |
| 04/10/2024 | $382,000 | PriceChange | NTREIS #20573308 |
| 03/28/2024 | $385,000 | Listed For Sale | NTREIS #20573308 |
Similar Homes You May Like
Skip to last item
Skip to first item
New Listings near 1207 Crescent View Dr
Skip to last item
Skip to first item
Property Taxes and Assessment
| Year | 2023 |
|---|---|
| Tax | $7,923 |
| Assessment | $396,403 |
Home facts updated by county records
Comparable Sales for 1207 Crescent View Dr
Address | Distance | Property Type | Sold Price | Sold Date | Bed | Bath | Sqft |
|---|---|---|---|---|---|---|---|
0.10 | Single-Family Home | - | 05/18/23 | 4 | 2 | 1,999 | |
0.13 | Single-Family Home | - | 07/24/23 | 4 | 2 | 2,039 | |
0.08 | Single-Family Home | - | 06/02/23 | 4 | 2 | 1,993 | |
0.17 | Single-Family Home | - | 08/30/23 | 4 | 2 | 1,852 | |
0.15 | Single-Family Home | - | 06/20/23 | 4 | 2 | 1,999 | |
0.10 | Single-Family Home | - | 09/14/23 | 3 | 2 | 1,827 | |
0.05 | Single-Family Home | - | 02/28/24 | 3 | 2 | 1,620 | |
0.19 | Single-Family Home | - | 09/01/23 | 4 | 2 | 1,991 | |
0.27 | Single-Family Home | - | 08/01/23 | 4 | 2 | 2,010 | |
0.10 | Single-Family Home | - | 01/29/24 | 4 | 3 | 2,153 |
What Locals Say about Anna
- Clegowski99
- Resident
- 4mo ago
"Nothing too much to say about it, simple back and forth here and there. Nothing crazy. Not too much traffic"
- Suzylerma28
- Resident
- 3y ago
"There is a dog park nearby with plenty of trash cans and bags to pick up after them.There are also nice sidewalks and scenery to walk your dogs and give them great exercise. It feels safe and nice and my dogs love it. Only once in a while do I see owner is not picking up after their dogs but I would say mostly everybody picks up after their own."
- Ruby.findley
- Resident
- 3y ago
"Community involved people, and friendly people. As well as all the young kids that play in the neighborhood with our kids. "
- Tina B.
- Resident
- 3y ago
"Seems nice we just moved here. People seem friendly and my neighborhood is clean. Grocery store is small and quaint and there are plenty of places to get something to eat "
- Ryan O.
- Resident
- 3y ago
"Good and friendly people in the neighborhood. People always outside grilling and hanging out and willing to invite a new face."
- Ryan G.
- Resident
- 4y ago
"Stetson Ranch is a great quiet place. no HOA is extra great. Small community feel and nice neighbors. "
- Caitlyn F.
- Resident
- 4y ago
"New and old homes, grand entrance, upkeep is good, quiet, big pool, close to park, close to stores and restaurants"
- Juliegriffiths33
- Resident
- 4y ago
"very safe community. Schools are good, they have lots of activities for the kids. 2 community parks for them to play in and a splash pad. the only thing missing is a community pool."
- Juliegriffiths33
- Resident
- 4y ago
"people are able to walk their dogs freely and have large fenced yards to let the dogs loose in. there are walking paths that anyone can use. there seem to be lots of dog owners here."
- Kristi C.
- Resident
- 4y ago
"Live in Anna and drive to Dallas every day. Easy on and off the hwy now that construction is winding down. "
- Tami
- Resident
- 4y ago
"friendly neighborhood. safe for kids to be outside. strong sense of community. close to major amenities."
- Tami
- Resident
- 4y ago
"It's a necessity to have a car. The drive can be long but it's very close to 75 and 121 making it easier to get around. "
- Brittanylapan
- Resident
- 4y ago
"It’s quiet! Safe neighborhoods. Nice neighbors. Only downside is the traffic off of the highway due to construction. "
- Vicktor K. C. M.
- Resident
- 4y ago
"I've lived in Anna for a few years already. I love the renovations it's getting and how it has grown. Definitely embracing the mix. "
- MartiHall
- Resident
- 5y ago
"I have lived in this neighborhood for 6 years. I know only my next door neighbor. It is a very self contained neighborhood that does not socialize."
- Marie S.
- Resident
- 5y ago
"Quiet but friendly neighborhood. Great distance from school and little shopping mart. Not to far from town either."
- Moshe B. L.
- Visitor
- 5y ago
"Racial diversity. Homes are rather inexpensive with much land available however if one is afraid of wildlife this is not the place for them "
- Roxanne
- Resident
- 5y ago
"plenty of open areas for all walks of dogs ... no worries of aggressive strays as the majority of dog owners are extremely responsible in keeping their pet children vaccinated per collin county code ... great town to raise your 4 legged babies"
- Roxanne
- Resident
- 5y ago
"an abundant amount of areas for dogs to walk, run and play. i highly recommend the natural springs if there isn't enough variety in a particular subdivision."
- Mike d.
- Resident
- 5y ago
"its all good the neighborhood is very quiet and friendly. home owners president is very good for the neighborhood."
- ruby f.
- Resident
- 5y ago
"Everyone is friendly, wave hi as they pass, the kids all play outside together, and the school is in the neighborhood "
- Carlos M. I.
- Resident
- 5y ago
"nothing really. if anything the neighbors are nice and laid back. the neighborhood is quite as well."
LGBTQ Local Legal Protections
LGBTQ Local Legal Protections
Tammy Flynn, Coldwell Banker Apex, REALTORS
IDX information is provided exclusively for personal, non-commercial use, and may not be used for any purpose other than to identify prospective properties consumers may be interested in purchasing. Information is deemed reliable but not guaranteed.
The listing broker’s offer of compensation is made only to participants of the MLS where the listing is filed.
The listing broker’s offer of compensation is made only to participants of the MLS where the listing is filed.
1207 Crescent View Dr, Anna, TX 75409 is a 4 bedroom, 2 bathroom, 1,991 sqft single-family home built in 2017. This property is currently available for sale and was listed by NTREIS on Mar 28, 2024. The MLS # for this home is MLS# 20573308.
