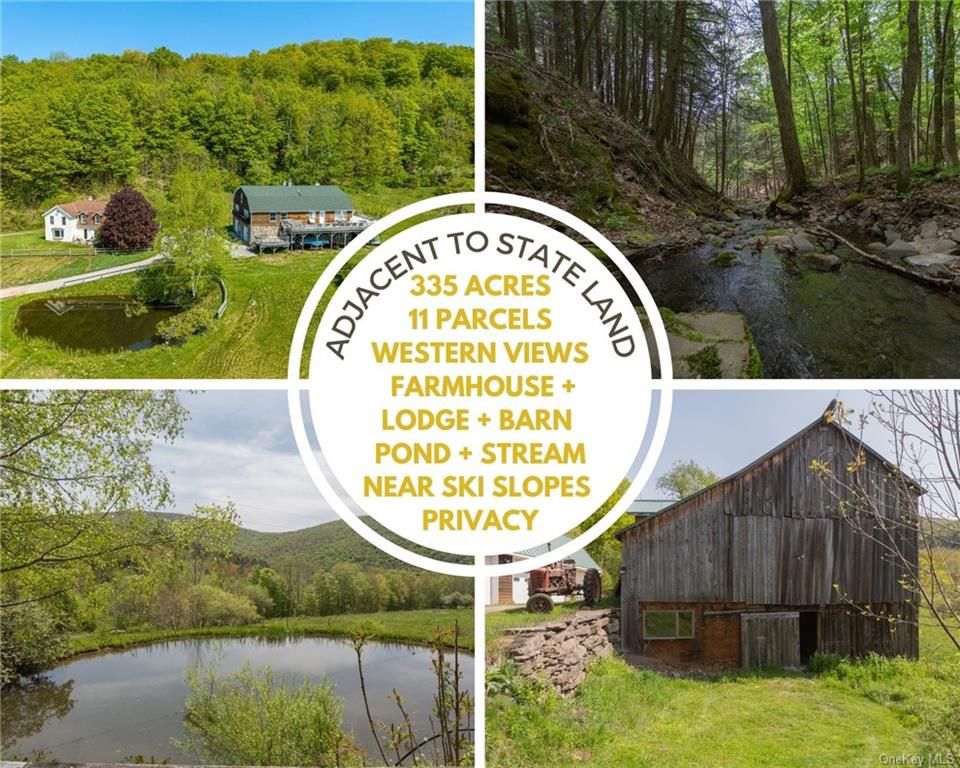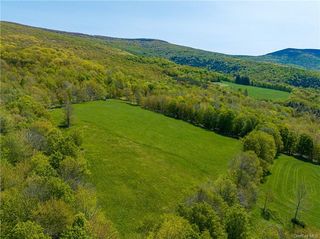


FOR SALE335 ACRES
12 Armstrong Road
Hardenburgh, NY 12406
- 7 Beds
- 4 Baths
- 4,514 sqft (on 335 acres)
- 7 Beds
- 4 Baths
- 4,514 sqft (on 335 acres)
7 Beds
4 Baths
4,514 sqft
(on 335 acres)
Local Information
© Google
-- mins to
Commute Destination
Description
Own Paradise. At the end of a town-maintained dead-end road in the Catskills is The Odell Farm, 335 splendid acres of forest, meadows, pond, and stream adjoining thousands of acres of protected state land. This private and delightfully secluded retreat consists of the original 4BR 1.5 bath 1826 farmhouse and 1991 3BR 2BA oversized lodge along with a detached 5 bay garage and a professionally restored barn. Maintained forest roads throughout the property make for usable land to explore + the potential for new builds with spectacular western views. The farmhouse is replete with country charm. The Lodge, a mountain chalet impressive in size, is built like a fort. Experience unparalleled privacy within close proximity to Margaretville, Belleayre for Skiing, all 2.5 Hours to NYC. A unique opportunity to become the next steward of an exceptional property. includes 11 parcels: 11.1-1-1; 11.-1-3; 11.-1-4; 3.3-3-27; 3.3-3-37; 3.3-3-38.100; 3.3-3-38.200; 3.3-3-39; 3.3-3-40; 3.3-3-41; 3.3-3-42
Home Highlights
Parking
2 Car Garage
Outdoor
Porch, Patio, Deck
A/C
Heating & Cooling
HOA
None
Price/Sqft
$554
Listed
180+ days ago
Last check for updates: 1 day ago
Listing by: Keller Williams Upstate NYProp, (607) 431-2540
Dara Barr, (917) 523-1782
Source: OneKey® MLS, MLS#H6252793

Home Details for 12 Armstrong Road
Interior Features |
|---|
Interior Details Basement: Full,PartialNumber of Rooms: 18Types of Rooms: Bathroom, Bedroom, Kitchen, Living Room, Dining Room, Den Office |
Beds & Baths Number of Bedrooms: 7Number of Bathrooms: 4Number of Bathrooms (full): 3Number of Bathrooms (half): 1 |
Dimensions and Layout Living Area: 4514 Square Feet |
Appliances & Utilities Appliances: Stainless Steel Appliance(s), Hot Water: Fuel Oil Stand AloneLaundry: In Unit |
Heating & Cooling Heating: Electric,Kerosene,Oil,Baseboard,Hot WaterHas CoolingAir Conditioning: Window Unit(s)Has HeatingHeating Fuel: Electric |
Fireplace & Spa Number of Fireplaces: 3Fireplace: Wood Burning StoveHas a Fireplace |
Windows, Doors, Floors & Walls Window: Wall of WindowsFlooring: Hardwood, CarpetCommon Walls: No Common Walls |
Levels, Entrance, & Accessibility Stories: 2Levels: TwoFloors: Hardwood, Carpet |
View Has a ViewView: Mountain(s), Panoramic |
Exterior Features |
|---|
Exterior Home Features Patio / Porch: Deck, Patio, PorchFencing: Back YardVegetation: Partially WoodedOther Structures: Barn(s), Outbuilding, Stable(s), Workshop |
Parking & Garage Number of Garage Spaces: 2Number of Covered Spaces: 2No CarportHas a GarageHas an Attached GarageParking Spaces: 2Parking: Attached,Detached |
Frontage Waterfront: Lake/Pond/Stream, Water AccessResponsible for Road Maintenance: Public Maintained Road |
Water & Sewer Sewer: Other, Septic Tank |
Farm & Range Allowed to Raise Horses |
Days on Market |
|---|
Days on Market: 180+ |
Property Information |
|---|
Year Built Year Built: 1826 |
Property Type / Style Property Type: ResidentialProperty Subtype: Single Family ResidenceArchitecture: Farmhouse,Chalet,Estate |
Building Construction Materials: Frame, Post and Beam, Vinyl Siding, Wood SidingNot Attached Property |
Property Information Not Included in Sale: GeneratorIncluded in Sale: Woodburning StoveParcel Number: 2600003.0030003040.0000000 |
Price & Status |
|---|
Price List Price: $2,500,000Price Per Sqft: $554 |
Active Status |
|---|
MLS Status: A |
Media |
|---|
Location |
|---|
Direction & Address City: Arkville |
School Information Elementary School: Margaretville Central SchoolElementary School District: MargaretvilleJr High / Middle School: Margaretville Central SchoolJr High / Middle School District: MargaretvilleHigh School: Margaretville Central SchoolHigh School District: Margaretville |
Agent Information |
|---|
Listing Agent Listing ID: H6252793 |
Building |
|---|
Building Area Building Area: 4514 Square Feet |
Community |
|---|
Community Features: ParkNot Senior Community |
Lot Information |
|---|
Lot Area: 335 Acres |
Compensation |
|---|
Buyer Agency Commission: 2.5Buyer Agency Commission Type: %Sub Agency Commission: 0Sub Agency Commission Type: % |
Notes The listing broker’s offer of compensation is made only to participants of the MLS where the listing is filed |
Miscellaneous |
|---|
BasementMls Number: H6252793Attic: Pull Stairs, WalkupAttribution Contact: (917) 523-1782 |
Additional Information |
|---|
ParkMlg Can ViewMlg Can Use: IDX |
Price History for 12 Armstrong Road
| Date | Price | Event | Source |
|---|---|---|---|
| 07/05/2023 | $2,500,000 | Listed For Sale | OneKey® MLS #H6252793 |
Similar Homes You May Like
Skip to last item
- Listing by: Keller Williams Upstate NY Pro
- Listing by: Keller Williams Upstate NY Properties
- Listing by: Coldwell Banker Timberland Properties
- Listing by: Coldwell Banker Village GreenW
- Listing by: Coldwell Banker Village Green
- Listing by: Howard Hanna Rand Realty
- Listing by: Howard Hanna Rand Realty
- See more homes for sale inHardenburghTake a look
Skip to first item
New Listings near 12 Armstrong Road
Skip to last item
- Listing by: Keller Williams Upstate NY Properties
- Listing by: Keller Williams Upstate NY Pro
- Listing by: Keller Williams Upstate NY Properties
- See more homes for sale inHardenburghTake a look
Skip to first item
Property Taxes and Assessment
| Year | 2023 |
|---|---|
| Tax | |
| Assessment | $646,465 |
Home facts updated by county records
Comparable Sales for 12 Armstrong Road
Address | Distance | Property Type | Sold Price | Sold Date | Bed | Bath | Sqft |
|---|---|---|---|---|---|---|---|
1.00 | Single-Family Home | $300,000 | 06/14/23 | 3 | 2 | 1,404 | |
0.93 | Single-Family Home | $85,000 | 11/01/23 | 3 | 1 | 864 | |
1.05 | Single-Family Home | $357,000 | 08/07/23 | 2 | 2 | 1,020 | |
2.52 | Single-Family Home | $839,000 | 04/24/24 | 4 | 4 | 2,376 | |
3.01 | Single-Family Home | $655,000 | 06/16/23 | 3 | 3 | 5,688 | |
2.82 | Single-Family Home | $160,000 | 06/21/23 | 3 | 2 | 1,284 |
LGBTQ Local Legal Protections
LGBTQ Local Legal Protections
Dara Barr, Keller Williams Upstate NYProp

The data relating to real estate for sale or lease on this web site comes in part from OneKey® MLS. Real estate listings held by brokerage firms other than Zillow, Inc are marked with the OneKey® MLS logo or an abbreviated logo and detailed information about them includes the name of the listing broker.
IDX information is provided exclusively for personal, non-commercial use, and may not be used for any purpose other than to identify prospective properties consumers may be interested in purchasing.
Information is deemed reliable but not guaranteed.
Copyright 2024 OneKey® MLS. All rights reserved.
The listing broker’s offer of compensation is made only to participants of the MLS where the listing is filed.
The listing broker’s offer of compensation is made only to participants of the MLS where the listing is filed.
12 Armstrong Road, Hardenburgh, NY 12406 is a 7 bedroom, 4 bathroom, 4,514 sqft single-family home built in 1826. This property is currently available for sale and was listed by OneKey® MLS on Dec 12, 2023. The MLS # for this home is MLS# H6252793.
