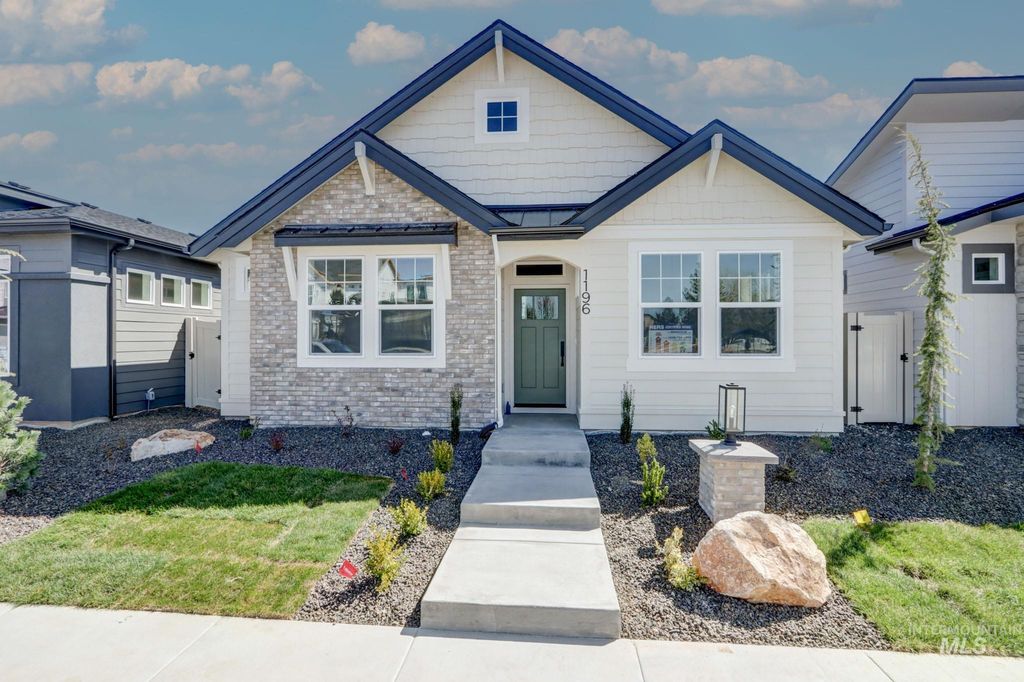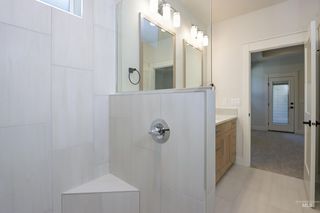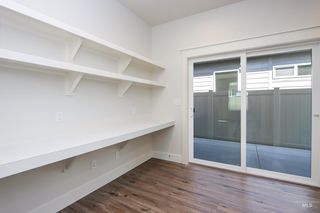


FOR SALEOPEN SUN, 12-4PMNEW CONSTRUCTION
1196 N Meadowglen Ave #GPS
Not Updated Use Directions Meridian, ID 83642
- 3 Beds
- 3 Baths
- 1,795 sqft
- 3 Beds
- 3 Baths
- 1,795 sqft
3 Beds
3 Baths
1,795 sqft
Local Information
© Google
-- mins to
Commute Destination
Description
Looking for TWO primary suites AND 3rd Bedroom or Bonus with a 3rd bath all on one level and a three car garage and minimum of landscape to maintain? Its ALL here, the best, most coveted and central location found in the Treasure Valley! Less than 1 mile from the Village at Meridian with its shopping, entertainment, restaurants, plus proximity to I-84, and medical facilities. Experience award winning design as seen in the kitchen complete with stainless steel appliances- microwave not above the gas, 5 burner cooktop oven/range and dishwasher. The butlers pantry has storage galore, even a countertop to hide appliances. Stunning interior architecture as seen in the varied ceiling heights, window size and placement, dramatic and extensive moldings. LOOK at the utility room with its counterspace and sink all standard. ALL cabinetry is custom built having soft close doors and drawers. Quartz, Tile & LVP surfaces throughout. The garage is finished and insulated. Photos are of this home, it is move in ready.
Open House
Saturday, April 27
12:00 PM to 4:00 PM
Sunday, April 28
12:00 PM to 4:00 PM
Monday, April 29
12:00 PM to 4:00 PM
Thursday, May 02
12:00 PM to 4:00 PM
Friday, May 03
12:00 PM to 4:00 PM
Saturday, May 04
12:00 PM to 4:00 PM
Sunday, May 05
12:00 PM to 4:00 PM
Monday, May 06
12:00 PM to 4:00 PM
Thursday, May 09
12:00 PM to 4:00 PM
Friday, May 10
12:00 PM to 4:00 PM
Home Highlights
Parking
3 Car Garage
Outdoor
Patio, Deck
A/C
Heating & Cooling
HOA
$83/Monthly
Price/Sqft
$326
Listed
15 days ago
Home Details for 1196 N Meadowglen Ave #GPS
Active Status |
|---|
MLS Status: Active |
Interior Features |
|---|
Interior Details Number of Rooms: 4Types of Rooms: Master Bedroom, Bedroom 2, Bedroom 3, Kitchen |
Beds & Baths Number of Bedrooms: 3Main Level Bedrooms: 3Number of Bathrooms: 3Number of Bathrooms (main level): 3 |
Dimensions and Layout Living Area: 1795 Square Feet |
Appliances & Utilities Utilities: Sewer ConnectedAppliances: Gas Water Heater, Tank Water Heater, Dishwasher, Disposal, Microwave, Oven/Range Freestanding, Gas RangeDishwasherDisposalMicrowave |
Heating & Cooling Heating: Forced Air,Natural GasHas CoolingAir Conditioning: Central AirHas HeatingHeating Fuel: Forced Air |
Fireplace & Spa Number of Fireplaces: 1Fireplace: One, OtherHas a Fireplace |
Levels, Entrance, & Accessibility Levels: One |
Exterior Features |
|---|
Exterior Home Features Roof: Composition Architectural StylePatio / Porch: Covered Patio/DeckExterior: Tennis Court(s)No Private Pool |
Parking & Garage Number of Garage Spaces: 3Number of Covered Spaces: 3No CarportHas a GarageHas an Attached GarageParking Spaces: 3Parking: Attached,Alley Access |
Pool Pool: Community, In Ground, Pool |
Frontage Road Surface Type: Paved |
Finished Area Finished Area (above surface): 1795 Square Feet |
Days on Market |
|---|
Days on Market: 15 |
Property Information |
|---|
Year Built Year Built: 2024 |
Property Type / Style Property Type: ResidentialProperty Subtype: Single Family ResidenceStructure Type: Patio HomeArchitecture: Patio Home |
Building Construction Materials: Frame, Masonry, HardiPlank TypeIs a New ConstructionIncludes Home Warranty |
Property Information Condition: New ConstructionParcel Number: R7084130540 |
Price & Status |
|---|
Price List Price: $584,900Price Per Sqft: $326 |
Media |
|---|
Location |
|---|
Direction & Address City: MeridianCommunity: Pine 43 |
School Information Elementary School: River ValleyElementary School District: West Ada School DistrictJr High / Middle School: Lewis and ClarkJr High / Middle School District: West Ada School DistrictHigh School: CentennialHigh School District: West Ada School District |
Agent Information |
|---|
Listing Agent Listing ID: 98906553 |
Building |
|---|
Building Details Builder Name: Venta Homes Inc. |
Building Area Building Area: 1795 Square Feet |
HOA |
|---|
Has an HOAHOA Fee: $1,000/Annually |
Lot Information |
|---|
Lot Area: 3876.84 sqft |
Offer |
|---|
Listing Terms: Cash, Conventional, FHA, VA Loan |
Compensation |
|---|
Buyer Agency Commission: 3Buyer Agency Commission Type: % |
Notes The listing broker’s offer of compensation is made only to participants of the MLS where the listing is filed |
Business |
|---|
Business Information Ownership: Fee Simple |
Miscellaneous |
|---|
Mls Number: 98906553 |
Listing courtesy of Karen Boos, (208) 870-7770
Silvercreek Realty Group
Source: IMLS, MLS#98906553

Similar Homes You May Like
Skip to last item
- Silvercreek Realty Group, Active
- Silvercreek Realty Group, New
- Silvercreek Realty Group, Active
- Silvercreek Realty Group, Active
- Keller Williams Realty Boise, New
- Silvercreek Realty Group, Active
- See more homes for sale inNot Updated Use Directions MeridianTake a look
Skip to first item
New Listings near 1196 N Meadowglen Ave #GPS
Skip to last item
- TLC Realty, LLC, New
- Keller Williams Realty Boise, Active
- CBH Sales & Marketing Inc, Price Change
- CBH Sales & Marketing Inc, Price Change
- CBH Sales & Marketing Inc, Price Change
- CBH Sales & Marketing Inc, Price Change
- See more homes for sale inNot Updated Use Directions MeridianTake a look
Skip to first item
Comparable Sales for 1196 N Meadowglen Ave #GPS
Address | Distance | Property Type | Sold Price | Sold Date | Bed | Bath | Sqft |
|---|---|---|---|---|---|---|---|
0.03 | Single-Family Home | - | 05/25/23 | 3 | 3 | 1,919 | |
0.17 | Single-Family Home | - | 01/26/24 | 3 | 3 | 1,777 | |
0.15 | Single-Family Home | - | 08/24/23 | 3 | 2 | 1,789 | |
0.18 | Single-Family Home | - | 09/01/23 | 3 | 2 | 1,715 | |
0.25 | Single-Family Home | - | 05/31/23 | 4 | 3 | 2,304 | |
0.55 | Single-Family Home | - | 09/15/23 | 3 | 3 | 1,546 | |
0.56 | Single-Family Home | - | 04/16/24 | 4 | 3 | 1,862 | |
0.56 | Single-Family Home | - | 02/12/24 | 4 | 3 | 1,895 | |
0.62 | Single-Family Home | - | 10/17/23 | 4 | 3 | 1,872 | |
0.47 | Single-Family Home | - | 07/11/23 | 3 | 2 | 1,456 |
LGBTQ Local Legal Protections
LGBTQ Local Legal Protections
Karen Boos, Silvercreek Realty Group

IDX information is provided exclusively for consumers’ personal, non-commercial use, that it may not be used for any purpose other than to identify prospective properties consumers may be interested in purchasing. IMLS does not assume any liability for missing or inaccurate data.
Information provided by IMLS is deemed reliable but not guaranteed.
The listing broker’s offer of compensation is made only to participants of the MLS where the listing is filed.
Information provided by IMLS is deemed reliable but not guaranteed.
The listing broker’s offer of compensation is made only to participants of the MLS where the listing is filed.
1196 N Meadowglen Ave #GPS, Not Updated Use Directions Meridian, ID 83642 is a 3 bedroom, 3 bathroom, 1,795 sqft single-family home built in 2024. This property is currently available for sale and was listed by IMLS on Apr 12, 2024. The MLS # for this home is MLS# 98906553.
