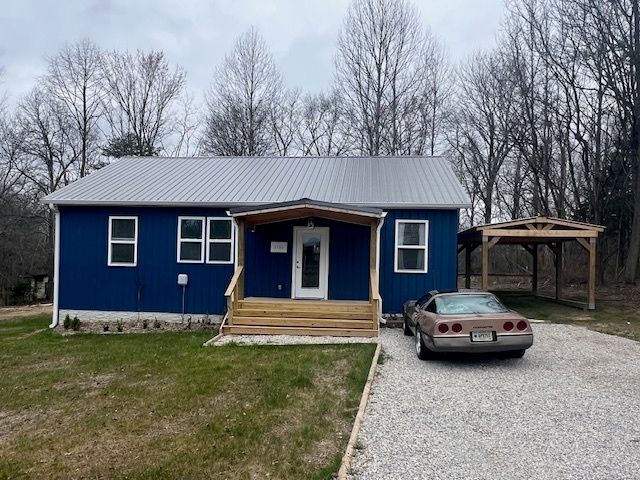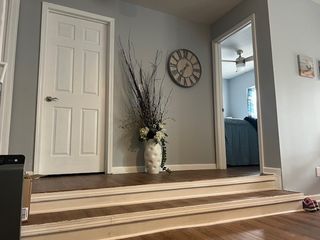


PENDING
1194 Evergreen Way
North Vernon, IN 47265
- 3 Beds
- 2 Baths
- 1,200 sqft
- 3 Beds
- 2 Baths
- 1,200 sqft
3 Beds
2 Baths
1,200 sqft
Local Information
© Google
-- mins to
Commute Destination
Description
Beautiful affordable Barndominium for sale. Built new in 2023. 3 bedrooms + office. Large great room / kitchen / dining combo. Professionally decorated. 2 full bathrooms. Laundry room. 9' ceilings. 8x12 storage shed. Carport added in 2024. 1,200 square feet. Covered front porch. Some furniture and decorations available for sale. Located on the front side of CSL on quiet, newly paved street, Evergreen Way. This is one of four newly built barndominiums in "The Barnyards" neighborhood, with an additional 8 lots available to build. Seller is building a new custom Barndominium in the same neighborhood is reason house for sale. Refrigerator, range, dishwasher, and microwave included. All electric, with heat pump and central air conditioning. Possession is negotiable.
Home Highlights
Parking
No Info
Outdoor
Deck
A/C
Heating & Cooling
HOA
$29/Monthly
Price/Sqft
$133
Listed
39 days ago
Home Details for 1194 Evergreen Way
Active Status |
|---|
MLS Status: Pending |
Interior Features |
|---|
Interior Details Number of Rooms: 6Types of Rooms: Master Bedroom, Living Room, Office, Bedroom 3, Bedroom 2, Kitchen |
Beds & Baths Number of Bedrooms: 3Main Level Bedrooms: 3Number of Bathrooms: 2Number of Bathrooms (full): 2Number of Bathrooms (main level): 2 |
Dimensions and Layout Living Area: 1200 Square Feet |
Appliances & Utilities Appliances: Dishwasher, Electric Water Heater, Disposal, Laundry Connection in Unit, MicroHood, Electric Oven, RefrigeratorDishwasherDisposalLaundry: Laundry Connection in UnitRefrigerator |
Heating & Cooling Heating: Electric,Forced Air,Heat PumpHas CoolingAir Conditioning: Central AirHas HeatingHeating Fuel: Electric |
Windows, Doors, Floors & Walls Window: Screens |
Levels, Entrance, & Accessibility Stories: 1Levels: One |
Exterior Features |
|---|
Exterior Home Features Patio / Porch: Deck |
Parking & Garage Other Parking: Garage Parking Other(Other)No Garage |
Farm & Range Horse Amenities: None |
Days on Market |
|---|
Days on Market: 39 |
Property Information |
|---|
Year Built Year Built: 2023 |
Property Type / Style Property Type: ResidentialProperty Subtype: Residential, Single Family ResidenceArchitecture: Other |
Building Construction Materials: OtherNot a New ConstructionNot Attached Property |
Property Information Parcel Number: 400919320073000014 |
Price & Status |
|---|
Price List Price: $159,000Price Per Sqft: $133 |
Status Change & Dates Off Market Date: Sat Mar 30 2024Possession Timing: Negotiable, Other |
Location |
|---|
Direction & Address City: North VernonCommunity: Country Squire Lake |
School Information High School District: Jennings County School Corporation |
Agent Information |
|---|
Listing Agent Listing ID: 21969229 |
Building |
|---|
Building Area Building Area: 1200 Square Feet |
HOA |
|---|
Has an HOAHOA Fee: $350/Annually |
Lot Information |
|---|
Lot Area: 8276.4 sqft |
Compensation |
|---|
Buyer Agency Commission: 2Buyer Agency Commission Type: % |
Notes The listing broker’s offer of compensation is made only to participants of the MLS where the listing is filed |
Miscellaneous |
|---|
Mls Number: 21969229Attic: Access OnlyAttribution Contact: jackandjoebh@hotmail.com |
Additional Information |
|---|
Mlg Can ViewMlg Can Use: IDX |
Last check for updates: about 12 hours ago
Listing Provided by: Joe Hauersperger, (317) 512-5813
Joe Hauersperger
Source: MIBOR as distributed by MLS GRID, MLS#21969229

Price History for 1194 Evergreen Way
| Date | Price | Event | Source |
|---|---|---|---|
| 03/30/2024 | $159,000 | Pending | MIBOR as distributed by MLS GRID #21969229 |
| 03/20/2024 | $159,000 | Listed For Sale | MIBOR as distributed by MLS GRID #21969229 |
| 09/26/2023 | ListingRemoved | MIBOR as distributed by MLS GRID #21931051 | |
| 08/07/2023 | $139,900 | Pending | MIBOR as distributed by MLS GRID #21931051 |
| 07/13/2023 | $139,900 | Listed For Sale | MIBOR as distributed by MLS GRID #21931051 |
Similar Homes You May Like
Skip to last item
- Coldwell Banker Martin Miller, Active
- F.C. Tucker Real Estate Expert, Active
- David Fonseca, Bridge Realtors, IRMLS
- Adam Farrell, Keller Williams Indy Metro NE, IRMLS
- Schuler Bauer Real Estate Powe, Active
- Sarah Riggen, Keller Williams - Indy Metro South LLC, IRMLS
- Tyler White, Century 21 Scheetz - Bloomington, IRMLS
- F.C. Tucker Real Estate Expert, Active
- See more homes for sale inNorth VernonTake a look
Skip to first item
New Listings near 1194 Evergreen Way
Skip to last item
- F.C. Tucker Real Estate Expert, Active
- Coldwell Banker Martin Miller, Active
- F.C. Tucker Real Estate Expert, Active
- Adam Farrell, Keller Williams Indy Metro NE, IRMLS
- David Fonseca, Bridge Realtors, IRMLS
- See more homes for sale inNorth VernonTake a look
Skip to first item
Property Taxes and Assessment
| Year | 2023 |
|---|---|
| Tax | $4 |
| Assessment | $200 |
Home facts updated by county records
Comparable Sales for 1194 Evergreen Way
Address | Distance | Property Type | Sold Price | Sold Date | Bed | Bath | Sqft |
|---|---|---|---|---|---|---|---|
0.03 | Single-Family Home | $150,000 | 07/26/23 | 4 | 2 | 1,200 | |
0.20 | Single-Family Home | $175,000 | 08/28/23 | 3 | 2 | 1,512 | |
0.62 | Single-Family Home | $199,000 | 02/22/24 | 3 | 2 | 1,296 | |
0.52 | Single-Family Home | $142,000 | 07/07/23 | 3 | 2 | 1,493 | |
0.47 | Single-Family Home | $150,000 | 07/14/23 | 4 | 2 | 1,493 | |
0.70 | Single-Family Home | $137,000 | 08/01/23 | 3 | 2 | 1,930 | |
0.47 | Single-Family Home | $205,000 | 07/28/23 | 4 | 3 | 3,164 | |
0.76 | Single-Family Home | $103,000 | 09/29/23 | 4 | 2 | 1,311 | |
1.10 | Single-Family Home | $169,900 | 10/06/23 | 3 | 2 | 1,296 | |
0.90 | Single-Family Home | $205,000 | 09/07/23 | 3 | 2 | 1,215 |
What Locals Say about North Vernon
- Jose C.
- Resident
- 4y ago
"It’s an okay city, can’t complain but we need more improvement on a lot of things. The Community doesn’t feel like it’s friendly. "
- Ashley L.
- Visitor
- 5y ago
"It's very small town and very quiet. there's parks and store in walking distance. neighbors are friendly, quiet and not nosey. there's alot of kids in my neighborhood and alot of pet lovers. I feel really safe here I never see police called for violence or drugs or anything else. "
LGBTQ Local Legal Protections
LGBTQ Local Legal Protections
Joe Hauersperger, Joe Hauersperger

Based on information submitted to the MLS GRID as of 2024-02-07 08:48:41 PST. All data is obtained from various sources and may not have been verified by broker or MLS GRID. Supplied Open House Information is subject to change without notice. All information should be independently reviewed and verified for accuracy. Properties may or may not be listed by the office/agent presenting the information. Some IDX listings have been excluded from this website. Click here for more information
The listing broker’s offer of compensation is made only to participants of the MLS where the listing is filed.
The listing broker’s offer of compensation is made only to participants of the MLS where the listing is filed.
1194 Evergreen Way, North Vernon, IN 47265 is a 3 bedroom, 2 bathroom, 1,200 sqft single-family home built in 2023. This property is currently available for sale and was listed by MIBOR as distributed by MLS GRID on Mar 20, 2024. The MLS # for this home is MLS# 21969229.
