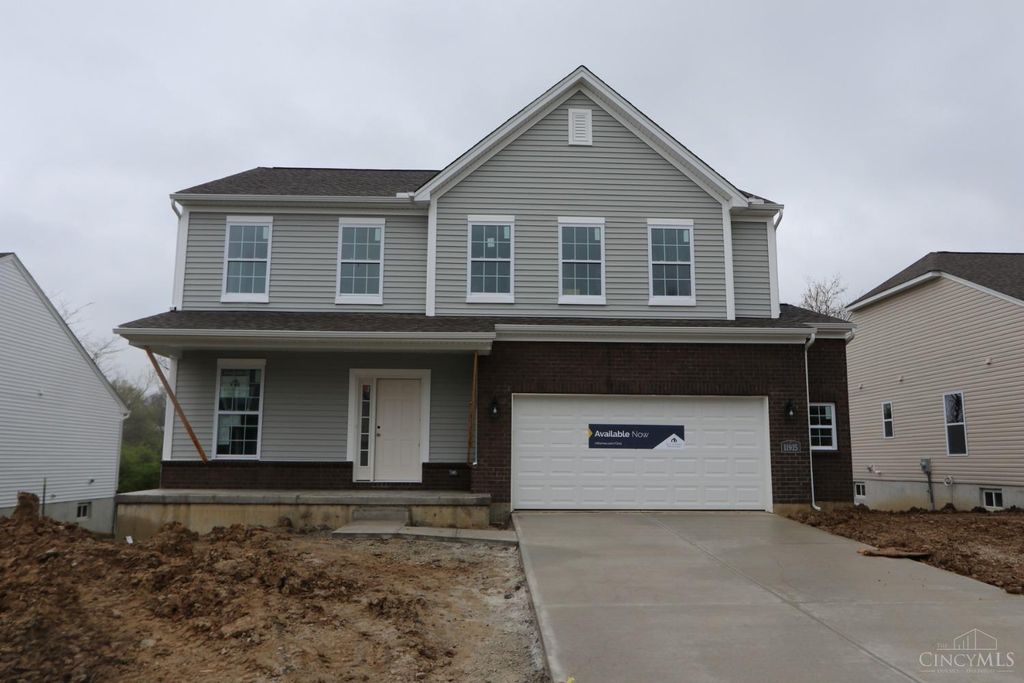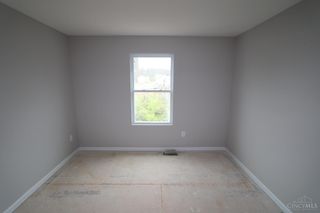


PENDINGNEW CONSTRUCTION
11915 Abbeytown Dr #63
Colerain Township, OH 45251
- 4 Beds
- 3 Baths
- 2,334 sqft
- 4 Beds
- 3 Baths
- 2,334 sqft
4 Beds
3 Baths
2,334 sqft
Local Information
© Google
-- mins to
Commute Destination
Description
Experience living in brand new construction! The Salinger by M/I Homes features 4 spacious bedrooms and 2.5 baths with an open concept plan that is perfect for entertaining and everyday living! The kitchen features a large island, solid surface counters, SS appliance and is completely open to the breakfast room and family room. A Flex room greats you as you enter the foyer which can be utilized as a study or formal living room. Head to the second floor to see the laundry with laundry tub, retreat bedroom with vaulted ceilings, retreat bath with large walk in shower and shower seat plus double vanity, large walk in closet and 3 additional bedrooms. On the exterior is this home, you will enjoy a charming front porch, walk out basement and oversized garage! Stunning brick accents give wonderful curb appeal. Must see!
Home Highlights
Parking
No Info
Outdoor
No Info
A/C
Heating & Cooling
HOA
$48/Monthly
Price/Sqft
$186
Listed
132 days ago
Home Details for 11915 Abbeytown Dr #63
Interior Features |
|---|
Interior Details Basement: Full,Bath/Stubbed,Concrete,Walk-Out AccessNumber of Rooms: 8Types of Rooms: Master Bedroom, Bedroom 2, Bedroom 3, Bedroom 4, Bedroom 5, Bathroom 1, Dining Room, Family Room, Kitchen, Living Room, Office |
Beds & Baths Number of Bedrooms: 4Number of Bathrooms: 3Number of Bathrooms (full): 2Number of Bathrooms (half): 1 |
Dimensions and Layout Living Area: 2334 Square Feet |
Appliances & Utilities Appliances: Dishwasher, Disposal, Gas Cooktop, Microwave, Electric Water HeaterDishwasherDisposalMicrowave |
Heating & Cooling Heating: Forced AirHas CoolingAir Conditioning: Central AirHas HeatingHeating Fuel: Forced Air |
Gas & Electric Gas: Natural |
Windows, Doors, Floors & Walls Window: Gas Filled, Insulated Windows, Vinyl |
Levels, Entrance, & Accessibility Stories: 2Levels: Two |
View No View |
Exterior Features |
|---|
Exterior Home Features Roof: ShingleFoundation: Concrete Perimeter |
Water & Sewer Sewer: Public Sewer |
Days on Market |
|---|
Days on Market: 132 |
Property Information |
|---|
Year Built Year Built: 2024 |
Property Type / Style Property Type: ResidentialProperty Subtype: Single Family ResidenceArchitecture: Traditional |
Building Construction Materials: Brick, Vinyl SidingIs a New ConstructionIncludes Home Warranty |
Price & Status |
|---|
Price List Price: $435,000Price Per Sqft: $186Price Range: $0 - $435,000 |
Status Change & Dates Possession Timing: Close Of Escrow |
Active Status |
|---|
MLS Status: Pending |
Location |
|---|
Direction & Address City: Colerain Twp |
School Information High School District: Northwest Local SD |
Agent Information |
|---|
Listing Agent Listing ID: 1792228 |
Building |
|---|
Building Details Builder Name: M/I Homes |
Building Area Building Area: 2334 Square Feet |
HOA |
|---|
Association for this Listing: Cincinnati Area Multiple Listing ServiceNo HOAHOA Fee: $575/Annually |
Lot Information |
|---|
Lot Area: 8450.64 sqft |
Documents |
|---|
Disclaimer: Information has not been verified, is not guaranteed and subject to change. |
Offer |
|---|
Listing Terms: Special Financing |
Compensation |
|---|
Buyer Agency Commission: 3Buyer Agency Commission Type: % |
Notes The listing broker’s offer of compensation is made only to participants of the MLS where the listing is filed |
Miscellaneous |
|---|
Last check for updates: about 14 hours ago
Listing courtesy of Daniel V Tartabini, (513) 315-4937
New Advantage, LTD, (513) 432-6458
Originating MLS: Cincinnati Area Multiple Listing Service
Source: Cincy MLS, MLS#1792228
The data relating to real estate for sale on this website comes in part from the Broker Reciprocity programs of the MLS of Greater Cincinnati, Inc.. Those listings held by brokerage firms other than Zillow, Inc. are marked with the Broker Reciprocity logo and house icon. The properties displayed may not be all of the properties available through Broker Reciprocity.
IDX information is provided exclusively for personal, non-commercial use, and may not be used for any purpose other than to identify prospective properties consumers may be interested in purchasing.
Information is deemed reliable but not guaranteed.
Zillow, Inc. does not display the entire Cincinnati MLS Broker Reciprocity™ database on this web site. The listings of some real estate brokerage firms have been excluded.
Copyright 2024, MLS of Greater Cincinnati, Inc. All rights reserved
The listing broker’s offer of compensation is made only to participants of the MLS where the listing is filed.
The listing broker’s offer of compensation is made only to participants of the MLS where the listing is filed.
Price History for 11915 Abbeytown Dr #63
| Date | Price | Event | Source |
|---|---|---|---|
| 04/18/2024 | $435,000 | Pending | Cincy MLS #1792228 |
| 03/29/2024 | $435,000 | PriceChange | Cincy MLS #1792228 |
| 12/19/2023 | $481,251 | Listed For Sale | Cincy MLS #1792228 |
Similar Homes You May Like
Skip to last item
Skip to first item
New Listings near 11915 Abbeytown Dr #63
Skip to last item
Skip to first item
Comparable Sales for 11915 Abbeytown Dr #63
Address | Distance | Property Type | Sold Price | Sold Date | Bed | Bath | Sqft |
|---|---|---|---|---|---|---|---|
0.33 | Single-Family Home | $270,000 | 06/28/23 | 4 | 3 | 1,862 | |
0.37 | Single-Family Home | $269,900 | 06/20/23 | 4 | 2 | 2,313 | |
0.35 | Single-Family Home | $241,000 | 06/23/23 | 4 | 2 | 1,890 | |
0.32 | Single-Family Home | $255,000 | 08/25/23 | 4 | 2 | 1,788 | |
0.58 | Single-Family Home | $450,000 | 12/29/23 | 4 | 3 | 2,338 | |
0.46 | Single-Family Home | $235,000 | 07/13/23 | 4 | 2 | 1,820 | |
0.00 | Single-Family Home | $475,000 | 08/14/23 | 4 | 3 | 2,498 | |
0.00 | Single-Family Home | $450,000 | 12/29/23 | 4 | 3 | 2,338 |
LGBTQ Local Legal Protections
LGBTQ Local Legal Protections
Daniel V Tartabini, New Advantage, LTD
11915 Abbeytown Dr #63, Colerain Township, OH 45251 is a 4 bedroom, 3 bathroom, 2,334 sqft single-family home built in 2024. This property is currently available for sale and was listed by Cincy MLS on Dec 19, 2023. The MLS # for this home is MLS# 1792228.
