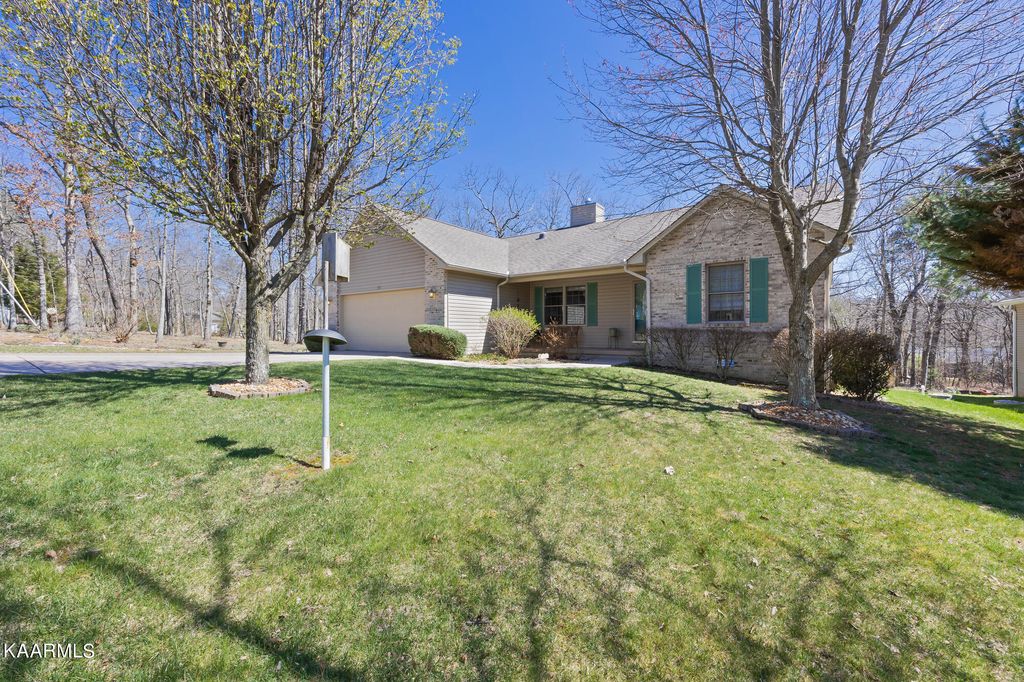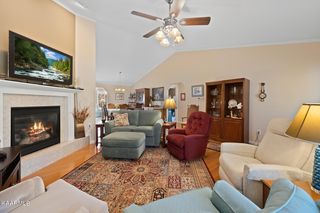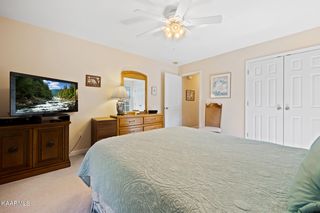


OFF MARKET
119 Fairhaven Dr
Fairfield Glade, TN 38558
- 3 Beds
- 2 Baths
- 1,703 sqft (on 0.58 acres)
- 3 Beds
- 2 Baths
- 1,703 sqft (on 0.58 acres)
3 Beds
2 Baths
1,703 sqft
(on 0.58 acres)
Homes for Sale Near 119 Fairhaven Dr
Skip to last item
- Better Homes & Gardens Real Estate Gwin Realty
- Better Homes & Gardens Real Estate Gwin Realty
- Weichert, Realtors-The Webb Agency
- See more homes for sale inFairfield GladeTake a look
Skip to first item
Local Information
© Google
-- mins to
Commute Destination
Description
This property is no longer available to rent or to buy. This description is from August 14, 2023
This very pretty 3 bedroom (split), 2 bath home is located in close proximity to Druid Hills Golf Course, Robinhood Park and Fairfield Glade town center. The home has great curb appeal with an extended, patio-paver driveway and a covered front porch. Step inside to a living room with cathedral ceiling and cozy, corner fireplace. The spacious kitchen features all appliances and a large pantry. The master suite features a spacious walk-in closet and bath with a step-in shower, vanity with tile backsplash and a linen closet. You'll love spending time in the sunroom or on the deck entertaining or just relaxing enjoying nature! Other features include crown molding, hardwood and ceramic tile flooring, solar tubes in the master bath and laundry room, solar exhaust in the attic and a workshop with slab and utility sink in the crawl space. The heat pump was replaced in July, 2016, water heater was replaced in Dec., 2017. The adjacent lot at 121 Bond Lane is also included for more privacy. Furniture is negotiable.
Home Highlights
Parking
2 Car Garage
Outdoor
Deck
A/C
Heating & Cooling
HOA
$185/Monthly
Price/Sqft
No Info
Listed
180+ days ago
Home Details for 119 Fairhaven Dr
Interior Features |
|---|
Interior Details Basement: Crawl Space,SlabNumber of Rooms: 7Types of Rooms: Kitchen, Master Bedroom, Bedroom 2, Bedroom 3, Sunroom, Garage, Living Room, Dining Room |
Beds & Baths Number of Bedrooms: 3Number of Bathrooms: 2Number of Bathrooms (full): 2 |
Dimensions and Layout Living Area: 1703 Square Feet |
Appliances & Utilities Appliances: Dishwasher, Disposal, Dryer, Refrigerator, Microwave, WasherDishwasherDisposalDryerMicrowaveRefrigeratorWasher |
Heating & Cooling Heating: Central,Heat Pump,Propane,ElectricHas CoolingAir Conditioning: Central Air,Ceiling Fan(s)Has HeatingHeating Fuel: Central |
Fireplace & Spa Number of Fireplaces: 1Fireplace: Gas LogHas a Fireplace |
Windows, Doors, Floors & Walls Flooring: Carpet, Hardwood, Tile |
Levels, Entrance, & Accessibility Floors: Carpet, Hardwood, Tile |
View Has a ViewView: Trees/Woods |
Security Security: Smoke Detector(s) |
Exterior Features |
|---|
Exterior Home Features Patio / Porch: Covered, Deck |
Parking & Garage Number of Garage Spaces: 2Number of Covered Spaces: 2No CarportHas a GarageHas an Attached GarageParking Spaces: 2Parking: Garage Door Opener,Attached,Main Level |
Pool Pool: Association |
Water & Sewer Sewer: Public Sewer |
Property Information |
|---|
Year Built Year Built: 2007 |
Property Type / Style Property Type: ResidentialProperty Subtype: Residential, Single Family ResidenceArchitecture: Traditional |
Building Construction Materials: Vinyl Siding, Brick, FrameNot Attached Property |
Property Information Parcel Number: 077J M 027.00 |
Price & Status |
|---|
Price List Price: $364,000 |
Status Change & Dates Off Market Date: Sun Apr 02 2023 |
Active Status |
|---|
MLS Status: Closed |
Location |
|---|
Direction & Address City: CrossvilleCommunity: Lake Catherine |
Building |
|---|
Building Area Building Area: 1703 Square Feet |
HOA |
|---|
HOA Fee Includes: All Amenities, Trash, SewerHas an HOAHOA Fee: $185/Monthly |
Lot Information |
|---|
Lot Area: 0.58 acres |
Offer |
|---|
Listing Terms: Cash, Conventional |
Compensation |
|---|
Buyer Agency Commission: 2.4Buyer Agency Commission Type: % |
Notes The listing broker’s offer of compensation is made only to participants of the MLS where the listing is filed |
Miscellaneous |
|---|
Mls Number: 1221438 |
Additional Information |
|---|
HOA Amenities: Golf Course,Playground,Recreation Facilities,Security,Pool,Tennis Court(s) |
Last check for updates: 1 day ago
Listed by Shelley Zelling, (931) 787-4797
Better Homes and Garden Real Estate Gwin Realty
Bought with: Genelle M. Thomas, (618) 920-3911, Better Homes and Garden Real Estate Gwin Realty
Source: East Tennessee Realtors, MLS#1221438

Price History for 119 Fairhaven Dr
| Date | Price | Event | Source |
|---|---|---|---|
| 05/03/2023 | $355,000 | Sold | East Tennessee Realtors #1221438 |
| 04/02/2023 | $364,000 | Pending | East Tennessee Realtors #1221438 |
| 03/21/2023 | $364,000 | Listed For Sale | East Tennessee Realtors #1221438 |
| 03/06/2008 | $190,000 | Sold | N/A |
| 03/19/2007 | $11,000 | Sold | N/A |
Property Taxes and Assessment
| Year | 2023 |
|---|---|
| Tax | |
| Assessment | $266,800 |
Home facts updated by county records
Comparable Sales for 119 Fairhaven Dr
Address | Distance | Property Type | Sold Price | Sold Date | Bed | Bath | Sqft |
|---|---|---|---|---|---|---|---|
0.13 | Single-Family Home | $380,000 | 04/26/24 | 3 | 2 | 1,778 | |
0.29 | Single-Family Home | $379,900 | 08/18/23 | 3 | 2 | 1,649 | |
0.22 | Single-Family Home | $370,000 | 11/21/23 | 3 | 2 | 1,842 | |
0.10 | Single-Family Home | $310,000 | 09/22/23 | 3 | 2 | 1,328 | |
0.26 | Single-Family Home | $365,000 | 08/16/23 | 3 | 2 | 2,706 | |
0.29 | Single-Family Home | $285,000 | 03/19/24 | 3 | 2 | 1,310 | |
0.25 | Single-Family Home | $296,000 | 10/05/23 | 3 | 2 | 1,910 | |
0.29 | Single-Family Home | $395,000 | 07/31/23 | 3 | 2 | 1,702 | |
0.16 | Single-Family Home | $425,500 | 10/26/23 | 3 | 3 | 1,679 |
Assigned Schools
These are the assigned schools for 119 Fairhaven Dr.
- Crab Orchard Elementary School
- PK-8
- Public
- 426 Students
4/10GreatSchools RatingParent Rating Averagedoes nothing about bullies, and when they’re called out for it they target the kid, constantly write them up for stupid stuff that no other kid would get written up for, etc.Other Review2y ago - Stone Memorial High School
- 9-12
- Public
- 971 Students
6/10GreatSchools RatingParent Rating AverageThe school does its best with its limited reources and has an exceptional science, math, and english deparment as well as a supreme dance team and band program. The only thing that could be improved is the amount of Dual classes offered.Student Review14y ago - Check out schools near 119 Fairhaven Dr.
Check with the applicable school district prior to making a decision based on these schools. Learn more.
LGBTQ Local Legal Protections
LGBTQ Local Legal Protections

IDX information is provided exclusively for personal, non-commercial use, and may not be used for any purpose other than to identify prospective properties consumers may be interested in purchasing. Information is deemed reliable but not guaranteed.
Listing Information presented by local MLS brokerage: Zillow, Inc., local broker - Hendrik Van Leesten - (865) 378-5282. Click here for more information
Listing Information presented by local MLS brokerage: Zillow, Inc., local broker - Hendrik Van Leesten - (865) 378-5282. Click here for more information
Homes for Rent Near 119 Fairhaven Dr
Skip to last item
Skip to first item
Off Market Homes Near 119 Fairhaven Dr
Skip to last item
- Better Homes and Garden Real Estate Gwin Realty
- Weichert, Realtors-The Webb Agency
- Third Tennessee Realty & Associates LLC
- Century 21 Fountain Realty, LLC
- Cumberland Cove Real Estate
- See more homes for sale inFairfield GladeTake a look
Skip to first item
119 Fairhaven Dr, Fairfield Glade, TN 38558 is a 3 bedroom, 2 bathroom, 1,703 sqft single-family home built in 2007. This property is not currently available for sale. 119 Fairhaven Dr was last sold on May 3, 2023 for $355,000 (2% lower than the asking price of $364,000). The current Trulia Estimate for 119 Fairhaven Dr is $372,500.
