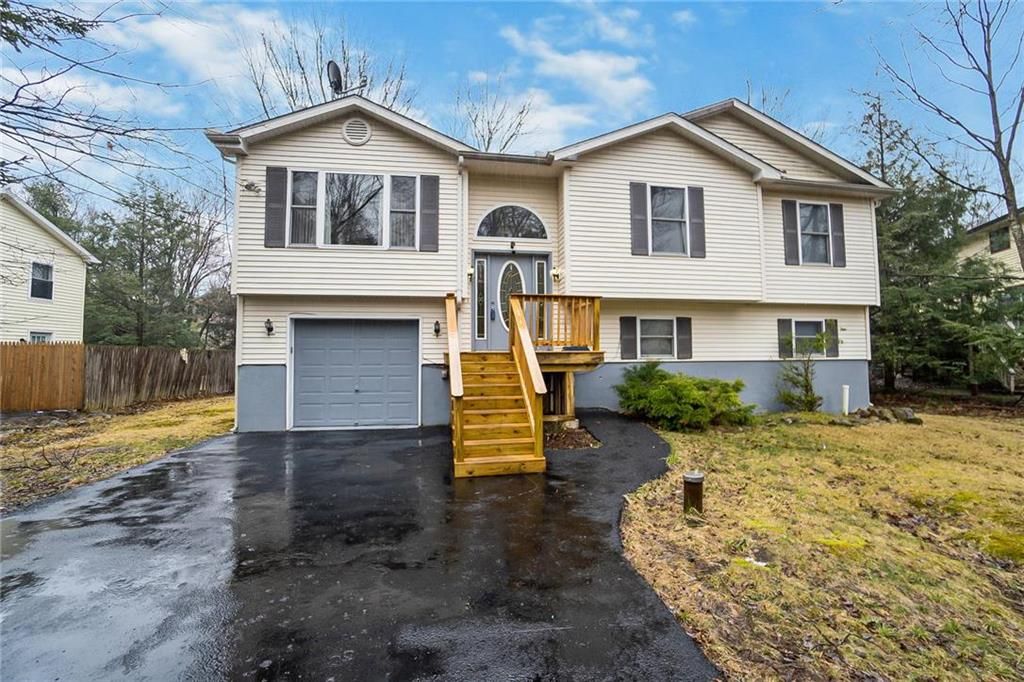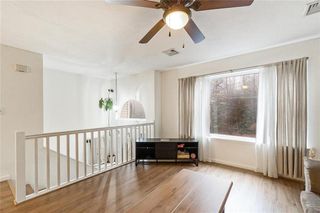


FOR SALE0.27 ACRES
1188 Thunder Dr
Pocono Summit, PA 18346
- 5 Beds
- 3 Baths
- 2,416 sqft (on 0.27 acres)
- 5 Beds
- 3 Baths
- 2,416 sqft (on 0.27 acres)
5 Beds
3 Baths
2,416 sqft
(on 0.27 acres)
We estimate this home will sell faster than 85% nearby.
Local Information
© Google
-- mins to
Commute Destination
Description
Introducing 1188 Thunder Dr, a captivating 5-bedroom, 3-bath bi-level residence nestled in the serene Stillwater Lakes Community of Pocono Summit. Embracing modern elegance and the natural splendor of the Pocono Mountains, this home offers a refreshing blend of relaxation and sophistication. Step inside to discover an inviting open-concept layout, designed to enhance both family living and entertaining. Sunlight floods the spacious living room, seamlessly flowing into the dining area and updated kitchen. Start your day with a tranquil cup of coffee on the expansive deck, overlooking the picturesque woodland, or invite friends over for memorable BBQ gatherings. Retreat to the master suite, complete with a private bath, alongside two additional bedrooms ensuring ample space for comfort. The lower level unveils a generous family room, featuring a cozy fireplace, perfect for movie nights or cheering on your favorite team. Two more bedrooms, another full bath, and convenient access to the garage and storage space cater effortlessly to guests or a growing family. Residents of this community enjoy access to lakes, beaches, and recreational amenities, fostering an active outdoor lifestyle throughout the year. From hiking to skiing and water sports, there's something for everyone to enjoy in this vibrant locale. Elevate your Pocono experience and make 1188 Thunder Dr your gateway to a fulfilling lifestyle amidst nature's beauty and modern comforts.
Home Highlights
Parking
Attached Garage
Outdoor
Deck
A/C
Heating & Cooling
HOA
$64/Monthly
Price/Sqft
$151
Listed
25 days ago
Home Details for 1188 Thunder Dr
Interior Features |
|---|
Interior Details Basement: Full,Finished,Lower LevelNumber of Rooms: 14Types of Rooms: Dining Room, Family Room |
Beds & Baths Number of Bedrooms: 5Number of Bathrooms: 3Number of Bathrooms (full): 3 |
Dimensions and Layout Living Area: 2416 Square Feet |
Appliances & Utilities Utilities: CableAppliances: Dishwasher, Gas Oven, Refrigerator, Washer/Dryer, Gas Water HeaterDishwasherLaundry: Lower LevelRefrigerator |
Heating & Cooling Heating: Pellet Stove,Propane Tank LeasedHas CoolingAir Conditioning: Central AirHas HeatingHeating Fuel: Pellet Stove |
Fireplace & Spa Fireplace: Lower LevelHas a Fireplace |
Gas & Electric Electric: Circuit Breakers, 200 Amp Service |
Windows, Doors, Floors & Walls Window: ScreensFlooring: Laminate, Tile, Vinyl, Carpet |
Levels, Entrance, & Accessibility Stories: 2Levels: BilevelFloors: Laminate, Tile, Vinyl, Carpet |
View Has a ViewView: Panoramic |
Security Security: Smoke Detector(s) |
Exterior Features |
|---|
Exterior Home Features Roof: AsphaltPatio / Porch: DeckVegetation: Partially Wooded |
Parking & Garage No CarportHas a GarageHas an Attached GarageParking Spaces: 1Parking: Built In |
Frontage Waterfront: PondRoad Frontage: Private RoadRoad Surface Type: Paved |
Water & Sewer Sewer: Public Sewer |
Finished Area Finished Area (above surface): 1368 Square FeetFinished Area (below surface): 1048 Square Feet |
Days on Market |
|---|
Days on Market: 25 |
Property Information |
|---|
Year Built Year Built: 2000 |
Property Type / Style Property Type: ResidentialProperty Subtype: Single Family ResidenceArchitecture: Colonial |
Building Construction Materials: Vinyl SidingNot Attached Property |
Property Information Parcel Number: 03634502889177 |
Price & Status |
|---|
Price List Price: $365,000Price Per Sqft: $151 |
Status Change & Dates Possession Timing: Negotiable |
Active Status |
|---|
MLS Status: Available |
Location |
|---|
Direction & Address City: Coolbaugh TwpCommunity: Stillwater Lakes Civic Assoc |
School Information Elementary School District: Pocono MountainJr High / Middle School District: Pocono MountainHigh School District: Pocono Mountain |
Agent Information |
|---|
Listing Agent Listing ID: 735519 |
Building |
|---|
Building Area Building Area: 2416 Square Feet |
HOA |
|---|
Association for this Listing: Lehigh Valley MLSHas an HOAHOA Fee: $767/Annually |
Lot Information |
|---|
Lot Area: 0.27 acres |
Offer |
|---|
Listing Terms: Cash, Conventional, FHA, VA Loan |
Compensation |
|---|
Buyer Agency Commission: 3Buyer Agency Commission Type: %Transaction Broker Commission: 3Transaction Broker Commission Type: % |
Notes The listing broker’s offer of compensation is made only to participants of the MLS where the listing is filed |
Business |
|---|
Business Information Ownership: Fee with HOA |
Miscellaneous |
|---|
BasementMls Number: 735519Attic: StorageWater View |
Last check for updates: about 22 hours ago
Listing courtesy of Christopher Stager, (570) 242-9072
CENTURY 21 Pinnacle, (610) 691-0535
Originating MLS: Lehigh Valley MLS
Source: GLVR, MLS#735519

Also Listed on PMAR.
Price History for 1188 Thunder Dr
| Date | Price | Event | Source |
|---|---|---|---|
| 04/04/2024 | $365,000 | Listed For Sale | GLVR #735519 |
| 12/15/2023 | ListingRemoved | PMAR #PM-110935 | |
| 09/29/2023 | $365,000 | PriceChange | GLVR #724432 |
| 09/21/2023 | $389,000 | Listed For Sale | GLVR #724432 |
| 12/17/2008 | $154,500 | Sold | N/A |
| 05/15/2008 | $1,833 | Sold | N/A |
| 04/27/2006 | $238,500 | Sold | N/A |
| 12/15/2005 | $180,000 | Sold | N/A |
Similar Homes You May Like
Skip to last item
- Coldwell Banker Town & Country - Clarks Summit
- Keller Williams Real Estate - Tannersville
- Keller Williams Real Estate
- Amantea Real Estate
- Keller Williams Real Estate - West End
- exp Realty, LLC - Philadelphia
- See more homes for sale inPocono SummitTake a look
Skip to first item
New Listings near 1188 Thunder Dr
Skip to last item
- Pocono Farms Realty Inc.
- Keller Williams Real Estate - West End
- Amantea Real Estate
- Keller Williams Real Estate - Stroudsburg
- See more homes for sale inPocono SummitTake a look
Skip to first item
Property Taxes and Assessment
| Year | 2023 |
|---|---|
| Tax | $3,354 |
| Assessment | $121,190 |
Home facts updated by county records
Comparable Sales for 1188 Thunder Dr
Address | Distance | Property Type | Sold Price | Sold Date | Bed | Bath | Sqft |
|---|---|---|---|---|---|---|---|
0.01 | Single-Family Home | $269,000 | 07/28/23 | 5 | 3 | 1,850 | |
0.07 | Single-Family Home | $230,000 | 03/15/24 | 4 | 2 | 1,400 | |
0.07 | Single-Family Home | $260,000 | 09/05/23 | 4 | 2 | 1,440 | |
0.21 | Single-Family Home | $295,000 | 01/03/24 | 3 | 3 | 1,963 | |
0.13 | Single-Family Home | $389,000 | 11/17/23 | 3 | 2 | 2,402 | |
0.28 | Single-Family Home | $342,000 | 04/24/24 | 4 | 3 | 1,632 | |
0.31 | Single-Family Home | $530,000 | 03/29/24 | 4 | 3 | 3,000 | |
0.08 | Single-Family Home | $255,000 | 04/10/24 | 3 | 1 | 1,024 |
LGBTQ Local Legal Protections
LGBTQ Local Legal Protections
Christopher Stager, CENTURY 21 Pinnacle

IDX information is provided exclusively for personal, non-commercial use, and may not be used for any purpose other than to identify prospective properties consumers may be interested in purchasing.
Information is deemed reliable but not guaranteed.
The listing broker’s offer of compensation is made only to participants of the MLS where the listing is filed.
The listing broker’s offer of compensation is made only to participants of the MLS where the listing is filed.
1188 Thunder Dr, Pocono Summit, PA 18346 is a 5 bedroom, 3 bathroom, 2,416 sqft single-family home built in 2000. This property is currently available for sale and was listed by GLVR on Apr 4, 2024. The MLS # for this home is MLS# 735519.
