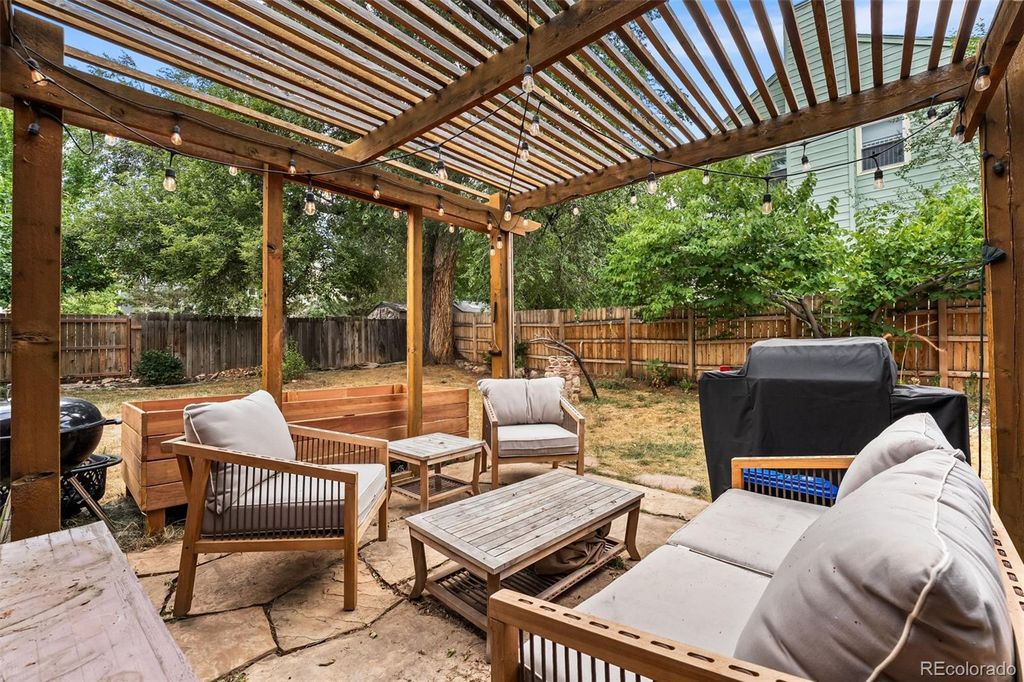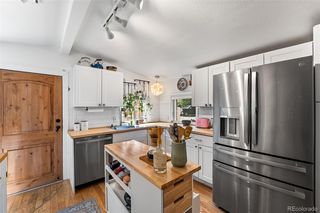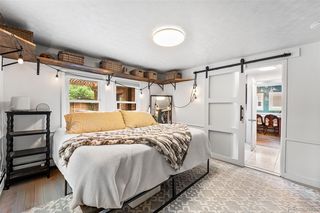1180 Oakdale Place
Boulder, CO 80304
Forest Glen- 2 Beds
- 2 Baths
- 1,754 sqft (on 0.25 acres)
2 Beds
2 Baths
1,754 sqft
(on 0.25 acres)
Local Information
© Google
-- mins to
Description
Boulder Charm with 1940s Character on a Spacious ¼-Acre Lot
Tucked in the desirable Wonderland Hills neighborhood, just steps from Wonderland Lake, this beautifully updated 2-bedroom, 2-bath home with a versatile flex room blends modern comfort with classic 1940s charm—all on a rare 0.25-acre lot.
A welcoming flagstone exterior sets the tone, complemented by mature trees and a large front lot with ample off-street parking and space for recreational vehicles. Inside, warm wood floors, colorfully designed wallpaper, and timeless details create a cozy, inviting feel. The main bedroom and a bright guest bedroom (currently used as an office with a built-in Murphy bed) each feature cedar closets and a new swamp cooler for added comfort. The third room—a whimsical, wallpapered space with a desk and chair—has no closet but offers endless possibilities as a nursery, guest space, creative studio, or additional office.
The main renovated bathroom boasts luxurious marble tile flooring and a quartz-topped vanity, while the second bathroom offers a relaxing soaking tub with custom lighting. The updated kitchen pairs contemporary finishes with period character, and the unfinished basement provides laundry facilities plus abundant storage.
Out back, a serene, private oasis awaits—complete with a flagstone patio and charming pergola—ideal for entertaining, gardening, or simply enjoying Boulder’s sunny days. With trails, parks, shops, and cafés nearby, this home offers the perfect mix of outdoor space, style, and location near Boulder’s foothills.
Tucked in the desirable Wonderland Hills neighborhood, just steps from Wonderland Lake, this beautifully updated 2-bedroom, 2-bath home with a versatile flex room blends modern comfort with classic 1940s charm—all on a rare 0.25-acre lot.
A welcoming flagstone exterior sets the tone, complemented by mature trees and a large front lot with ample off-street parking and space for recreational vehicles. Inside, warm wood floors, colorfully designed wallpaper, and timeless details create a cozy, inviting feel. The main bedroom and a bright guest bedroom (currently used as an office with a built-in Murphy bed) each feature cedar closets and a new swamp cooler for added comfort. The third room—a whimsical, wallpapered space with a desk and chair—has no closet but offers endless possibilities as a nursery, guest space, creative studio, or additional office.
The main renovated bathroom boasts luxurious marble tile flooring and a quartz-topped vanity, while the second bathroom offers a relaxing soaking tub with custom lighting. The updated kitchen pairs contemporary finishes with period character, and the unfinished basement provides laundry facilities plus abundant storage.
Out back, a serene, private oasis awaits—complete with a flagstone patio and charming pergola—ideal for entertaining, gardening, or simply enjoying Boulder’s sunny days. With trails, parks, shops, and cafés nearby, this home offers the perfect mix of outdoor space, style, and location near Boulder’s foothills.
Home Highlights
Parking
4 Parking Spaces
Outdoor
Patio
A/C
Heating & Cooling
HOA
$94/Monthly
Price/Sqft
$656
Listed
16 days ago
Home Details for 1180 Oakdale Place
|
|---|
Interior Details Basement: UnfinishedNumber of Rooms: 9Types of Rooms: Master Bedroom, Bedroom, Master Bathroom, Bathroom, Dining Room, Kitchen, Laundry, Living Room, Office |
Beds & Baths Number of Bedrooms: 2Main Level Bedrooms: 2Number of Bathrooms: 2Number of Bathrooms (three quarters): 2Number of Bathrooms (main level): 2 |
Dimensions and Layout Living Area: 1754 Square Feet |
Appliances & Utilities Utilities: Electricity ConnectedAppliances: Dishwasher, Microwave, Oven, Range, RefrigeratorDishwasherMicrowaveRefrigerator |
Heating & Cooling Heating: BaseboardHas CoolingAir Conditioning: NoneHas HeatingHeating Fuel: Baseboard |
Gas & Electric Has Electric on Property |
Windows, Doors, Floors & Walls Window: Window CoveringsFlooring: Wood |
Levels, Entrance, & Accessibility Stories: 1Levels: OneFloors: Wood |
View No View |
|
|---|
Exterior Home Features Roof: CompositionPatio / Porch: PatioFencing: FullExterior: Garden, Private Yard, Rain GuttersGarden |
Parking & Garage Other Parking: Off Street Spaces: 4No CarportNo GarageNo Attached GarageParking Spaces: 4 |
Frontage Road Frontage: PublicRoad Surface Type: PavedNot on Waterfront |
Water & Sewer Sewer: Public Sewer |
Finished Area Finished Area (above surface): 1454 Square Feet |
|
|---|
Days on Market: 16 |
|
|---|
Year Built Year Built: 1940 |
Property Type / Style Property Type: ResidentialProperty Subtype: Single Family ResidenceStructure Type: HouseArchitecture: Cottage |
Building Construction Materials: StoneNot Attached Property |
Property Information Not Included in Sale: Seller's Personal PropertyParcel Number: R0033755 |
|
|---|
Price List Price: $1,150,000Price Per Sqft: $656 |
Status Change & Dates Possession Timing: Negotiable |
|
|---|
MLS Status: Active |
|
|---|
|
|---|
Direction & Address City: BoulderCommunity: Wonderland Hills |
School Information Elementary School: FoothillElementary School District: Boulder Valley RE 2Jr High / Middle School: CentennialJr High / Middle School District: Boulder Valley RE 2High School: BoulderHigh School District: Boulder Valley RE 2 |
|
|---|
Listing Agent Listing ID: 4904537 |
|
|---|
Building Area Building Area: 1754 Square Feet |
|
|---|
Not Senior Community |
|
|---|
HOA Fee Includes: Reserve FundHOA Name: Oakdale Place HOAHOA Phone: 720-684-7799Has an HOAHOA Fee: $94/Monthly |
|
|---|
Lot Area: 0.25 acres |
|
|---|
Special Conditions: Standard |
|
|---|
Listing Terms: Cash, Conventional, FHA, VA Loan |
|
|---|
Mobile Home Park Mobile Home Units: Feet |
|
|---|
Business Information Ownership: Individual |
|
|---|
BasementMls Number: 4904537Attribution Contact: janel@thebairdteam.net, 303-915-5068Above Grade Unfinished Area: 1454Below Grade Unfinished Area: 300Showing Service Name: Showing Time |
Last check for updates: about 8 hours ago
Listing courtesy of Janel Fisher, (303) 915-5068
LPT Realty
The Baird Team, (720) 323-3758
LPT Realty
Source: REcolorado, MLS#4904537

Price History for 1180 Oakdale Place
| Date | Price | Event | Source |
|---|---|---|---|
| 08/14/2025 | $1,150,000 | Listed For Sale | REcolorado #4904537 |
| 05/23/2023 | $1,040,000 | Sold | IRES #985508 |
| 04/20/2023 | $1,050,000 | Listed For Sale | IRES #985508 |
| 01/18/2022 | $919,000 | Sold | N/A |
| 12/02/2021 | $929,000 | Contingent | IRES #946883 |
| 10/28/2021 | $929,000 | PriceChange | IRES #946883 |
| 10/14/2021 | $949,000 | PriceChange | IRES #946883 |
| 09/11/2021 | $963,000 | PendingToActive | IRES #946883 |
| 08/27/2021 | $949,000 | Contingent | IRES #946883 |
| 08/13/2021 | $949,000 | PriceChange | IRES #946883 |
| 07/26/2021 | $989,000 | Listed For Sale | IRES #946883 |
| 03/24/2021 | ListingRemoved | N/A | |
| 05/19/2015 | $2,400 | ListingRemoved | N/A |
| 04/19/2015 | $2,400 | Listed For Rent | N/A |
| 06/21/2010 | $415,000 | Sold | N/A |
| 02/25/2010 | $439,900 | Listed For Sale | Agent Provided |
| 09/04/2008 | $430,000 | Sold | N/A |
| 08/10/2008 | $439,000 | PriceChange | Agent Provided |
| 07/08/2008 | $459,000 | Listed For Sale | Agent Provided |
| 08/17/2004 | $330,000 | Sold | N/A |
Similar Homes You May Like
New Listings near 1180 Oakdale Place
Property Taxes and Assessment
| Year | 2024 |
|---|---|
| Tax | $6,533 |
| Assessment | $1,157,000 |
Home facts updated by county records
Comparable Sales for 1180 Oakdale Place
Address | Distance | Property Type | Sold Price | Sold Date | Bed | Bath | Sqft |
|---|---|---|---|---|---|---|---|
0.12 | Single-Family Home | $1,475,000 | 04/04/25 | 3 | 2.5 | 2,054 | |
0.34 | Single-Family Home | $922,000 | 07/03/25 | 3 | 2 | 1,804 | |
0.21 | Single-Family Home | $1,290,000 | 05/01/25 | 3 | 2 | 1,996 | |
0.24 | Single-Family Home | $1,300,000 | 09/19/24 | 4 | 2 | 2,444 | |
0.42 | Single-Family Home | $1,450,000 | 05/12/25 | 3 | 2 | 2,171 | |
0.48 | Single-Family Home | $1,295,000 | 08/15/25 | 3 | 2 | 1,901 | |
0.38 | Single-Family Home | $753,500 | 09/18/24 | 3 | 1.5 | 1,280 | |
0.19 | Single-Family Home | $1,350,000 | 06/27/25 | 4 | 2.5 | 3,758 |
Assigned Schools
These are the assigned schools for 1180 Oakdale Place.
Check with the applicable school district prior to making a decision based on these schools. Learn more.
Neighborhood Overview
Neighborhood stats provided by third party data sources.
What Locals Say about Forest Glen
LGBTQ Local Legal Protections
LGBTQ Local Legal Protections
Janel Fisher, LPT Realty
Agent Phone: (303) 915-5068

© 2025 REcolorado® All rights reserved. Certain information contained herein is derived from information which is the licensed property of, and copyrighted by, REcolorado®. Click here for more information
1180 Oakdale Place, Boulder, CO 80304 is a 2 bedroom, 2 bathroom, 1,754 sqft single-family home built in 1940. 1180 Oakdale Place is located in Forest Glen, Boulder. This property is currently available for sale and was listed by REcolorado on Aug 11, 2025. The MLS # for this home is MLS# 4904537.



