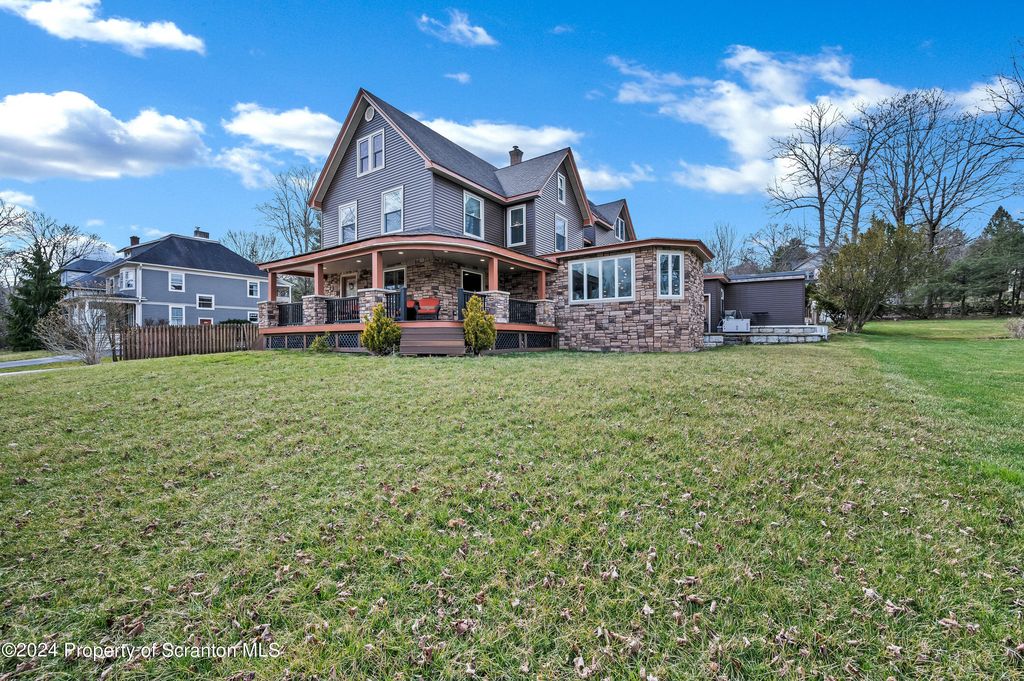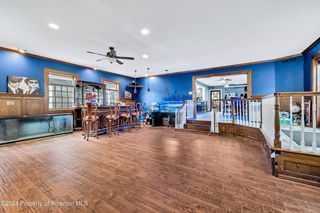


FOR SALE0.47 ACRES
118 Weatherby St
Dalton, PA 18414
- 6 Beds
- 5 Baths
- 5,868 sqft (on 0.47 acres)
- 6 Beds
- 5 Baths
- 5,868 sqft (on 0.47 acres)
6 Beds
5 Baths
5,868 sqft
(on 0.47 acres)
Local Information
© Google
-- mins to
Commute Destination
Description
Discover refined living in this elegantly updated Victorian home, nestled in Dalton's serene neighborhood on Weatherby Street. This residence features six bedrooms, 4.5 bathrooms, a formal dining room, parlor, playroom, and a courtyard. Outdoor amenities include a newly installed concrete patio complemented by an in-ground pool. The interior boasts an updated kitchen with stainless steel appliances and granite countertops. For comfort, the home is equipped with a large wood stove for heating, supplemented by natural gas and radiant floor heating, achieving a peak heating bill of only $209 last year, underscoring its energy efficiency. The exterior is enhanced with new siding and stack stone accents, setting it apart. Enjoy serene mornings on the spacious front porch, admiring the autumn scenery.
Home Highlights
Parking
Garage
Outdoor
Porch, Patio, Pool
A/C
Heating & Cooling
HOA
None
Price/Sqft
$85
Listed
41 days ago
Home Details for 118 Weatherby St
Interior Features |
|---|
Interior Details Basement: ConcreteNumber of Rooms: 8Types of Rooms: Bathroom 1, Bathroom 2, Master Bedroom, Bedroom 1, Bedroom 2, Bedroom 4, Bedroom 5, Master Bathroom, Kitchen, Bedroom 3, Great Room, Den, Laundry |
Beds & Baths Number of Bedrooms: 6Number of Bathrooms: 5Number of Bathrooms (full): 4Number of Bathrooms (half): 1 |
Dimensions and Layout Living Area: 5868 Square Feet |
Appliances & Utilities Utilities: Cable AvailableAppliances: Dryer, Washer, Refrigerator, Microwave, Gas Range, DishwasherDishwasherDryerMicrowaveRefrigeratorWasher |
Heating & Cooling Heating: Electric,Wood,Natural GasHas CoolingAir Conditioning: Ceiling Fan(s)Has HeatingHeating Fuel: Electric |
Fireplace & Spa Fireplace: Free Standing, Wood BurningHas a Fireplace |
Gas & Electric Electric: Circuit Breakers |
Windows, Doors, Floors & Walls Flooring: Carpet, Vinyl, Tile, Hardwood |
Levels, Entrance, & Accessibility Stories: 3Floors: Carpet, Vinyl, Tile, Hardwood |
Exterior Features |
|---|
Exterior Home Features Roof: ShinglePatio / Porch: Front Porch, PatioExterior: OtherFoundation: Stone |
Parking & Garage Number of Garage Spaces: 1Number of Covered Spaces: 1No CarportGarageNo Attached GarageHas Open ParkingParking Spaces: 1Parking: Concrete,Paved,Off Street,Driveway |
Pool Pool: In GroundPool |
Frontage Road Frontage: City StreetRoad Surface Type: Asphalt |
Water & Sewer Sewer: Public Sewer |
Finished Area Finished Area (above surface): 5868 Square Feet |
Days on Market |
|---|
Days on Market: 41 |
Property Information |
|---|
Year Built Year Built: 1930 |
Property Type / Style Property Type: ResidentialProperty Subtype: Residential, Single Family ResidenceArchitecture: Victorian |
Building Construction Materials: Stone, Vinyl SidingNot a New Construction |
Property Information Parcel Number: 0681503001700 |
Price & Status |
|---|
Price List Price: $499,900Price Per Sqft: $85 |
Active Status |
|---|
MLS Status: Active |
Location |
|---|
Direction & Address City: Dalton |
School Information High School District: Lackawanna Trail |
Agent Information |
|---|
Listing Agent Listing ID: SC1546 |
Building |
|---|
Building Area Building Area: 5868 Square Feet |
Community |
|---|
Community Features: Pool |
Lot Information |
|---|
Lot Area: 0.47 acres |
Offer |
|---|
Listing Terms: Cash, VA Loan, FHA, Conventional |
Compensation |
|---|
Buyer Agency Commission: 3Buyer Agency Commission Type: %Sub Agency Commission: 0Sub Agency Commission Type: %Transaction Broker Commission: 0Transaction Broker Commission Type: % |
Notes The listing broker’s offer of compensation is made only to participants of the MLS where the listing is filed |
Miscellaneous |
|---|
BasementMls Number: SC1546Attic: Finished |
Additional Information |
|---|
PoolMlg Can ViewMlg Can Use: IDX |
Last check for updates: about 13 hours ago
Listing courtesy of Michael Urban
EXP Realty LLC, (888) 397-7352
Source: GSBR, MLS#SC1546

Price History for 118 Weatherby St
| Date | Price | Event | Source |
|---|---|---|---|
| 04/09/2024 | $499,900 | PriceChange | GSBR #SC1546 |
| 04/01/2024 | $514,900 | PriceChange | GSBR #SC1546 |
| 03/18/2024 | $524,900 | Listed For Sale | GSBR #SC1546 |
| 12/30/2022 | ListingRemoved | PWAR #22-3802 | |
| 11/14/2022 | $480,000 | PriceChange | PWAR #22-3802 |
| 10/13/2022 | $499,000 | Listed For Sale | PWAR #22-3802 |
| 02/25/2015 | $155,000 | Sold | PWAR #145884 |
| 01/01/2015 | $199,000 | Listed For Sale | Agent Provided |
| 12/18/2014 | $990 | Sold | N/A |
| 08/30/2013 | $249,900 | ListingRemoved | Agent Provided |
| 07/11/2013 | $249,900 | Listed For Sale | Agent Provided |
| 05/02/2013 | $28,244 | Sold | N/A |
| 04/25/2013 | $289,900 | Listed For Sale | Agent Provided |
| 03/02/2012 | $450,000 | ListingRemoved | Agent Provided |
| 01/04/2012 | $450,000 | PriceChange | Agent Provided |
| 08/31/2011 | $595,000 | Listed For Sale | Agent Provided |
Similar Homes You May Like
Skip to last item
- Coldwell Banker Town & Country Properties
- Keller Williams Real Estate-Clarks Summit
- Keller Williams Real Estate-Clarks Summit
- Berkshire Hathaway Home Services Preferred Properties
- See more homes for sale inDaltonTake a look
Skip to first item
New Listings near 118 Weatherby St
Skip to last item
- Keller Williams Real Estate-Clarks Summit
- Keller Williams Real Estate-Clarks Summit
- Coldwell Banker Town & Country Properties
- Iron Valley Real Estate Greater Scranton
- See more homes for sale inDaltonTake a look
Skip to first item
Property Taxes and Assessment
| Year | 2023 |
|---|---|
| Tax | $7,854 |
| Assessment | $27,625 |
Home facts updated by county records
Comparable Sales for 118 Weatherby St
Address | Distance | Property Type | Sold Price | Sold Date | Bed | Bath | Sqft |
|---|---|---|---|---|---|---|---|
0.18 | Single-Family Home | $120,000 | 07/24/23 | 4 | 2 | 2,800 | |
0.15 | Single-Family Home | $250,000 | 01/31/24 | 2 | 2 | 2,145 | |
0.13 | Single-Family Home | $420,000 | 04/24/24 | 6 | 4 | 2,550 | |
0.06 | Single-Family Home | $425,000 | 08/01/23 | 3 | 2 | 1,851 | |
0.09 | Single-Family Home | $220,000 | 04/12/24 | 3 | 2 | 1,556 | |
0.32 | Single-Family Home | $230,000 | 08/25/23 | 3 | 2 | 1,687 | |
0.65 | Single-Family Home | $377,000 | 12/07/23 | 5 | 4 | 2,805 | |
0.22 | Single-Family Home | $229,500 | 10/13/23 | 3 | 1 | 1,512 |
LGBTQ Local Legal Protections
LGBTQ Local Legal Protections
Michael Urban, EXP Realty LLC

Information provided by the Greater Scranton Board of REALTORS® MLS. Information is for consumer’s personal noncommercial use, and may not be used for any purpose other than identifying properties which consumers may be interested in purchasing. Consult the specific municipality for permitted Zoning uses.
The listing broker’s offer of compensation is made only to participants of the MLS where the listing is filed.
The listing broker’s offer of compensation is made only to participants of the MLS where the listing is filed.
118 Weatherby St, Dalton, PA 18414 is a 6 bedroom, 5 bathroom, 5,868 sqft single-family home built in 1930. This property is currently available for sale and was listed by GSBR on Mar 18, 2024. The MLS # for this home is MLS# SC1546.
