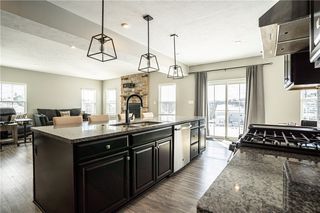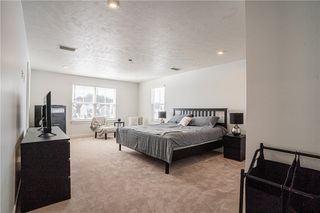118 Derby Ln
Oakdale, PA 15071
- 4 Beds
- 3.5 Baths
- 2,352 sqft (on 0.48 acres)
$522,200
Last Sold: Apr 28, 2025
3% below list $537K
$222/sqft
Est. Refi. Payment $3,338/mo*
$522,200
Last Sold: Apr 28, 2025
3% below list $537K
$222/sqft
Est. Refi. Payment $3,338/mo*
4 Beds
3.5 Baths
2,352 sqft
(on 0.48 acres)
Homes for Sale Near 118 Derby Ln
Local Information
© Google
-- mins to
Description
WOW! Fabulous 2 story home 5 years young. Luxury vinyl flooring throughout first floor. First-floor Den w/French doors off large Entry.
Open and airy floor plan. Gorgeous stone FP (gas) in spacious Living Room. Separate Dining Area off Kitchen. Kitchen cabinets and Island w/granite countertops. Stainless appliances stay. Huge Pantry. Powder room and Coat closet off 2 car att/grg. Master suite w/recessed lights has new carpet being installed. Master Bath (11x8) w/closet toilet, large seated shower, double vanity. 2nd full bath upstairs in hall. All other upstairs bedrooms (3 additional) are spacious w/ample closet space and neutral decor. Convenient 2nd floor laundry. Finished gameroom has plentiful storage and 3rd full bath. Covered front porch. End of cul-de-sac location is prime. Sidewalks. Paved driveway. Awesome all usable backyard.
Open and airy floor plan. Gorgeous stone FP (gas) in spacious Living Room. Separate Dining Area off Kitchen. Kitchen cabinets and Island w/granite countertops. Stainless appliances stay. Huge Pantry. Powder room and Coat closet off 2 car att/grg. Master suite w/recessed lights has new carpet being installed. Master Bath (11x8) w/closet toilet, large seated shower, double vanity. 2nd full bath upstairs in hall. All other upstairs bedrooms (3 additional) are spacious w/ample closet space and neutral decor. Convenient 2nd floor laundry. Finished gameroom has plentiful storage and 3rd full bath. Covered front porch. End of cul-de-sac location is prime. Sidewalks. Paved driveway. Awesome all usable backyard.
This property is off market, which means it's not currently listed for sale or rent on Trulia. This may be different from what's available on other websites or public sources. This description is from April 28, 2025
Home Highlights
Parking
Attached Garage
Outdoor
No Info
A/C
Heating & Cooling
HOA
$55/Monthly
Price/Sqft
$222/sqft
Listed
180+ days ago
Home Details for 118 Derby Ln
|
|---|
Interior Details Basement: Finished,Walk-Up AccessNumber of Rooms: 12Types of Rooms: Master Bedroom, Bedroom 2, Bedroom 3, Bedroom 4, Bonus Room, Den, Dining Room, Entry Foyer, Game Room, Kitchen, Laundry, Living Room |
Beds & Baths Number of Bedrooms: 4Number of Bathrooms: 4Number of Bathrooms (full): 3Number of Bathrooms (half): 1 |
Appliances & Utilities Appliances: Some Gas Appliances, Dryer, Dishwasher, Disposal, Microwave, Refrigerator, Stove, WasherDishwasherDisposalDryerMicrowaveRefrigeratorWasher |
Heating & Cooling Heating: Forced Air,GasHas CoolingAir Conditioning: Central Air,ElectricHas HeatingHeating Fuel: Forced Air |
Fireplace & Spa Number of Fireplaces: 1Fireplace: Gas, Family/Living/Great RoomHas a Fireplace |
Windows, Doors, Floors & Walls Window: Multi Pane, Window TreatmentsFlooring: Ceramic Tile, Laminate, Carpet |
Levels, Entrance, & Accessibility Stories: 2Levels: TwoFloors: Ceramic Tile, Laminate, Carpet |
Security Security: Security System |
|
|---|
Exterior Home Features Roof: Asphalt |
Parking & Garage Has a GarageHas an Attached GarageParking Spaces: 2Parking: Attached,Garage,Garage Door Opener |
Pool Pool: None |
Frontage Not on Waterfront |
Water & Sewer Sewer: Public Sewer |
|
|---|
Year Built Year Built: 2019 |
Property Type / Style Property Type: ResidentialProperty Subtype: Single Family ResidenceArchitecture: Contemporary,Two Story |
Building Construction Materials: Brick, Vinyl SidingDoes Not Include Home Warranty |
Property Information Condition: Resale |
|
|---|
Price List Price: $537,000Price Per Sqft: $222/sqft |
Status Change & Dates Off Market Date: Thu Mar 13 2025 |
|
|---|
MLS Status: Closed |
|
|---|
Direction & Address City: North FayetteCommunity: FAYETTE FARMS |
School Information Elementary School District: West AlleghenyJr High / Middle School District: West AlleghenyHigh School District: West Allegheny |
|
|---|
Building Area Building Area: 2352 Square Feet |
|
|---|
Association for this Listing: West Penn Multi-ListHas an HOAHOA Fee: $55/Monthly |
|
|---|
Lot Area: 0.48 acres |
|
|---|
BasementMls Number: 1686950Living Area Range Units: Square FeetAbove Grade Unfinished Area Units: Square FeetBelow Grade Unfinished Area Units: Square Feet |
Last check for updates: about 21 hours ago
Listed by Jamie Cole, (724) 519-7505
RE/MAX SELECT REALTY
Bought with: Veeraiah Katta, (888) 397-7352, EXP REALTY LLC
Originating MLS: West Penn Multi-List
Source: WPMLS, MLS#1686950

Price History for 118 Derby Ln
| Date | Price | Event | Source |
|---|---|---|---|
| 04/28/2025 | $522,200 | Sold | WPMLS #1686950 |
| 03/13/2025 | $537,000 | Pending | WPMLS #1686950 |
| 03/11/2025 | $537,000 | PriceChange | WPMLS #1686950 |
| 02/20/2025 | $546,700 | PriceChange | WPMLS #1686950 |
| 02/01/2025 | $547,700 | Listed For Sale | WPMLS #1686950 |
| 08/29/2019 | $417,325 | Sold | N/A |
Property Taxes and Assessment
| Year | 2025 |
|---|---|
| Tax | $10,108 |
| Assessment | $359,700 |
Home facts updated by county records
Comparable Sales for 118 Derby Ln
Address | Distance | Property Type | Sold Price | Sold Date | Bed | Bath | Sqft |
|---|---|---|---|---|---|---|---|
0.04 | Single-Family Home | $565,000 | 07/25/25 | 4 | 2.5 | 2,708 | |
0.04 | Single-Family Home | $525,000 | 07/31/25 | 4 | 3.5 | 2,642 | |
0.16 | Single-Family Home | $545,000 | 01/31/25 | 4 | 3.5 | 2,456 | |
0.11 | Single-Family Home | $625,000 | 05/19/25 | 4 | 4.5 | 3,322 | |
0.36 | Single-Family Home | $469,900 | 02/14/25 | 4 | 3.5 | 2,588 | |
0.22 | Single-Family Home | $535,000 | 09/26/24 | 4 | 2.5 | 2,992 | |
0.21 | Single-Family Home | $513,500 | 05/02/25 | 4 | 3.5 | 2,914 |
Assigned Schools
These are the assigned schools for 118 Derby Ln.
Check with the applicable school district prior to making a decision based on these schools. Learn more.
What Locals Say about Oakdale
At least 38 Trulia users voted on each feature.
- 92%Car is needed
- 88%It's dog friendly
- 84%Parking is easy
- 80%There's holiday spirit
- 79%Yards are well-kept
- 76%People would walk alone at night
- 75%There's wildlife
- 70%They plan to stay for at least 5 years
- 70%Kids play outside
- 59%Neighbors are friendly
- 59%It's quiet
- 53%There are sidewalks
- 39%Streets are well-lit
- 34%There are community events
- 29%It's walkable to restaurants
- 23%It's walkable to grocery stores
Learn more about our methodology.
LGBTQ Local Legal Protections
LGBTQ Local Legal Protections

Listing information is provided exclusively for personal, non-commercial use, and may not be used for any purpose other than to identify prospective properties consumers may be interested in purchasing.
Information is deemed reliable but not guaranteed.
Homes for Rent Near 118 Derby Ln
Off Market Homes Near 118 Derby Ln
118 Derby Ln, Oakdale, PA 15071 is a 4 bedroom, 4 bathroom, 2,352 sqft single-family home built in 2019. This property is not currently available for sale. 118 Derby Ln was last sold on Apr 28, 2025 for $522,200 (3% lower than the asking price of $537,000). The current Trulia Estimate for 118 Derby Ln is $526,600.



